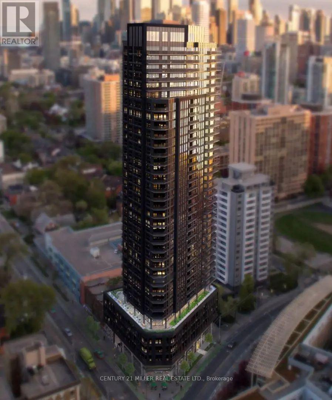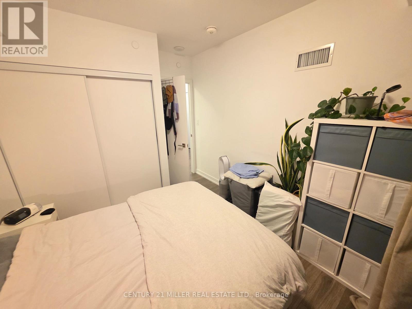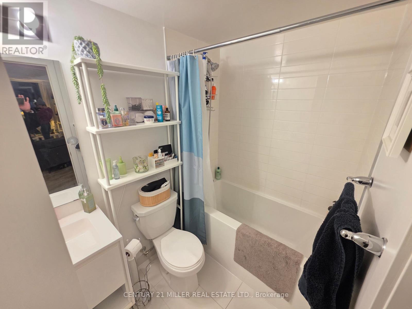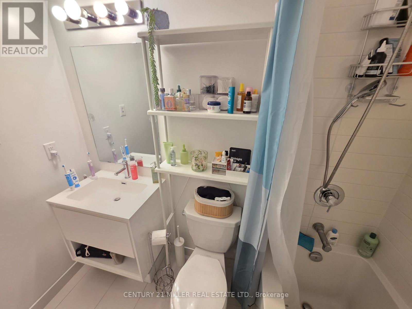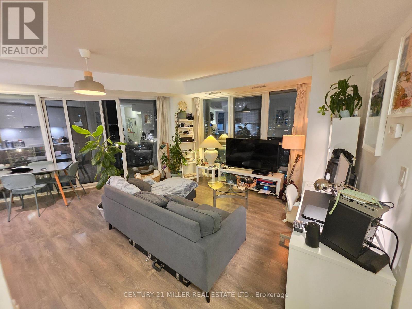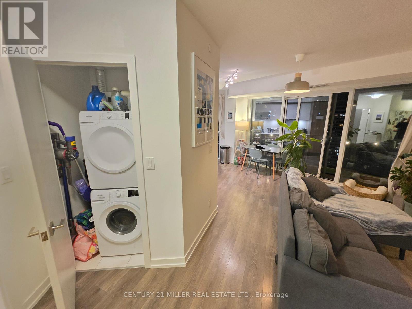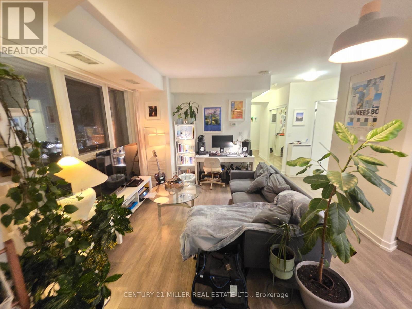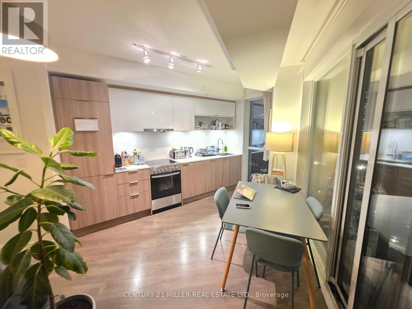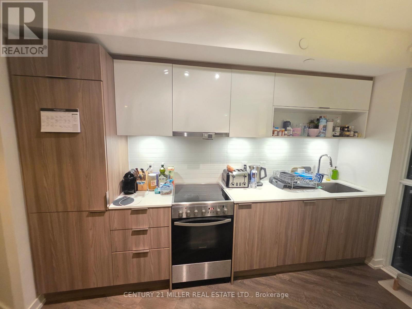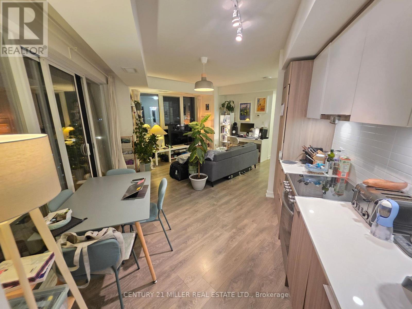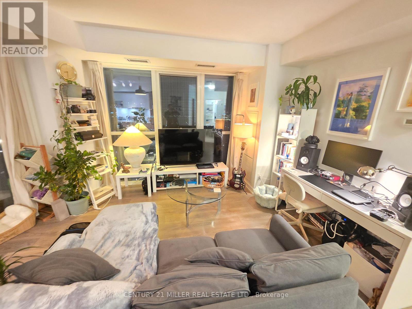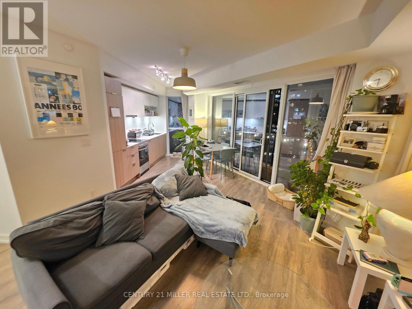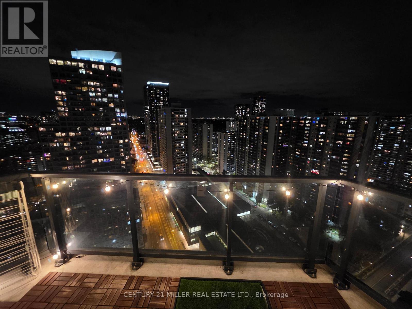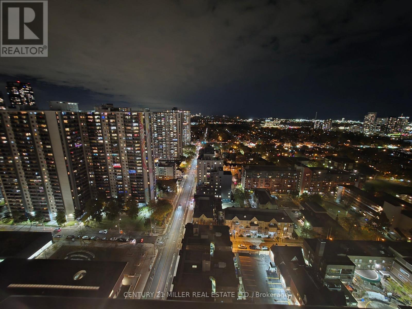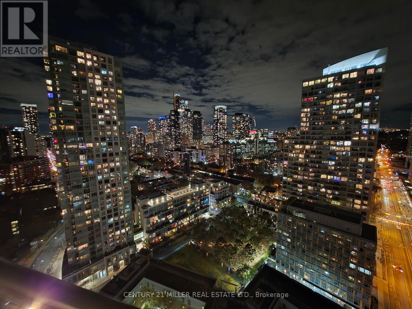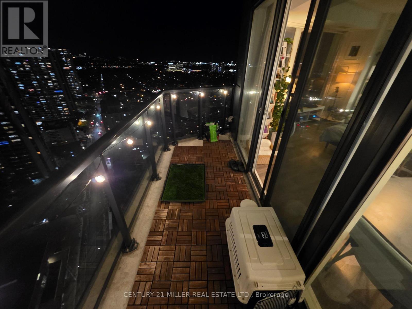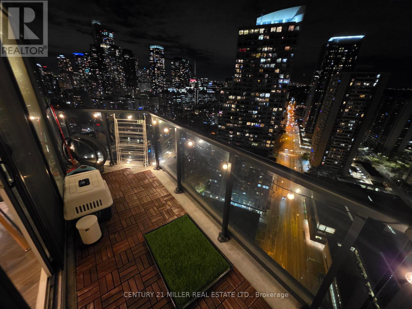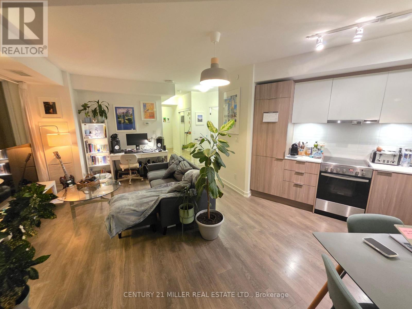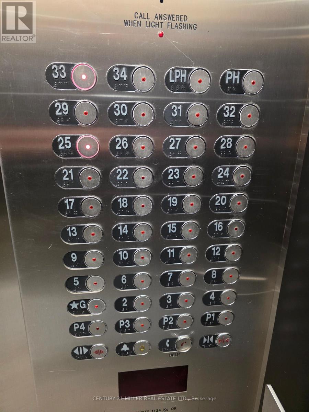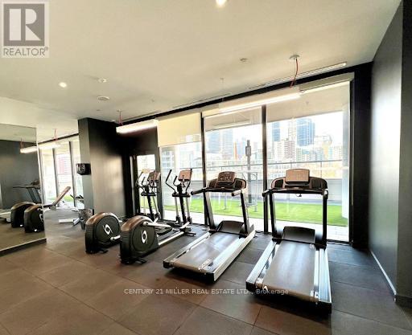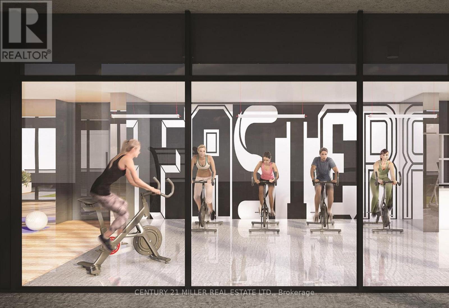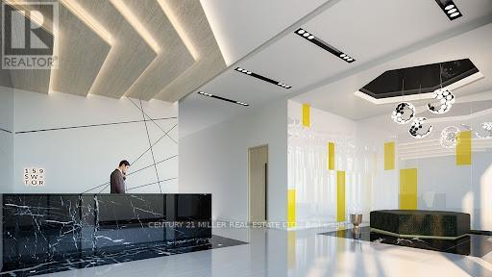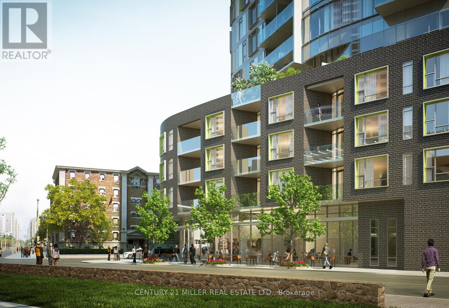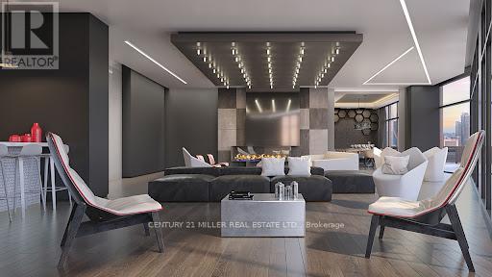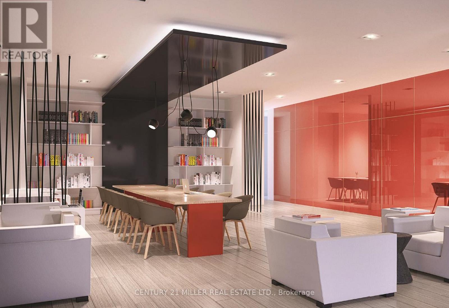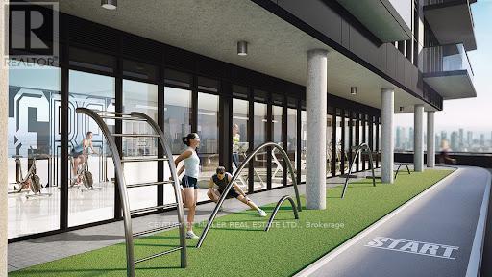2503 - 159 Wellesley Street E Toronto, Ontario M4Y 0H5
$515,000Maintenance, Common Area Maintenance, Insurance
$568 Monthly
Maintenance, Common Area Maintenance, Insurance
$568 Monthly159 SW Condo! Very spacious open concept condo with 631 sq. ft. one-bedroom condo features extra-large floor-to-ceiling windows, filling the condo with alot of natural light and creating a warm and inviting home atmosphere.The building offers five star amenities, including a gym, yoga room, and party room, ensuring a high-quality living experience. Ideally located, it is within walking distance to the University of Toronto, Ryerson, Bloor St., Yorkville, And 8 Min Walk To 2 Subway Lines. and with supermarkets and restaurants just steps away, making daily life incredibly convenient. Whether you are a student, a professional, or an investor, this is the perfect choice! The Heart Of Downtown Toronto. Modern Kitchen With Quartz Countertop, Integrated S/S Appliances, Laminate Flooring. 24-Hour Concierge, Close To U Of T. (id:63269)
Property Details
| MLS® Number | C12559382 |
| Property Type | Single Family |
| Community Name | Cabbagetown-South St. James Town |
| Amenities Near By | Marina, Park, Public Transit |
| Community Features | Pets Allowed With Restrictions |
| Features | Elevator, Balcony, In Suite Laundry |
| View Type | View, City View |
| Water Front Type | Waterfront |
Building
| Bathroom Total | 1 |
| Bedrooms Above Ground | 1 |
| Bedrooms Total | 1 |
| Age | 0 To 5 Years |
| Amenities | Security/concierge, Exercise Centre, Party Room |
| Appliances | Dishwasher, Dryer, Oven, Stove, Washer, Window Coverings, Refrigerator |
| Basement Type | None |
| Cooling Type | Central Air Conditioning |
| Exterior Finish | Concrete |
| Fire Protection | Smoke Detectors |
| Heating Fuel | Natural Gas |
| Heating Type | Forced Air |
| Size Interior | 600 - 699 Ft2 |
| Type | Apartment |
Parking
| No Garage |
Land
| Acreage | No |
| Land Amenities | Marina, Park, Public Transit |
| Surface Water | Lake/pond |
Rooms
| Level | Type | Length | Width | Dimensions |
|---|---|---|---|---|
| Main Level | Living Room | Measurements not available | ||
| Main Level | Dining Room | Measurements not available | ||
| Main Level | Primary Bedroom | Measurements not available |

