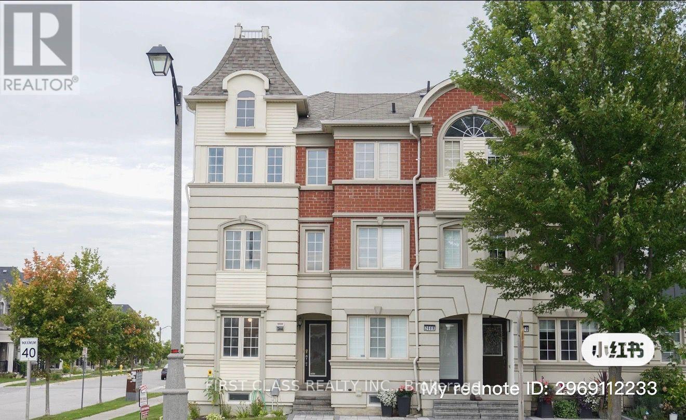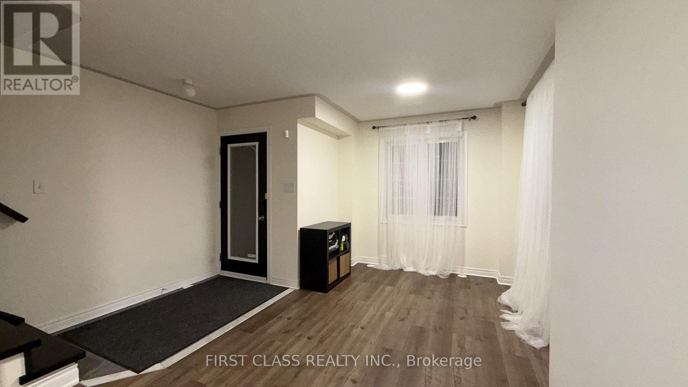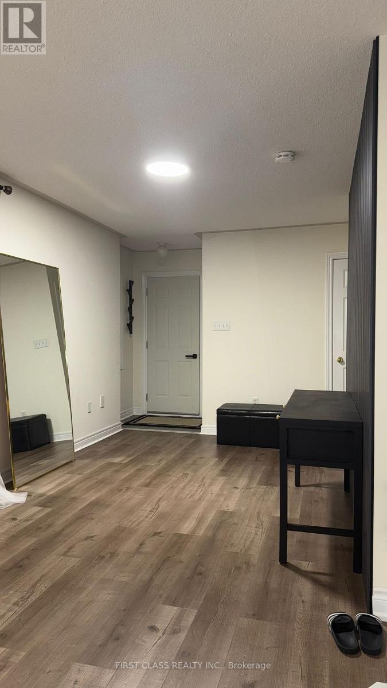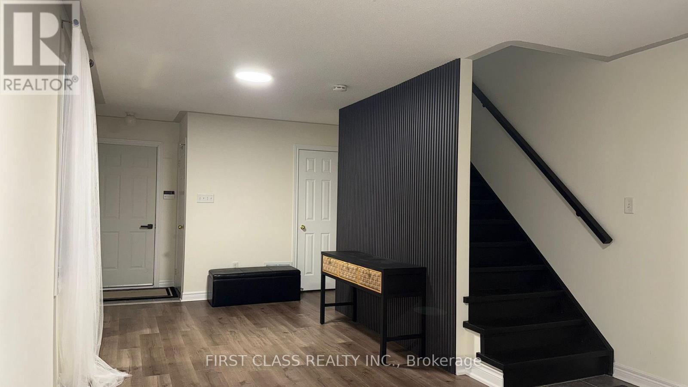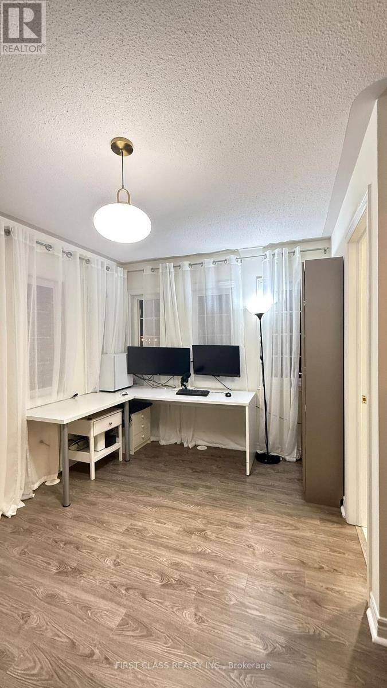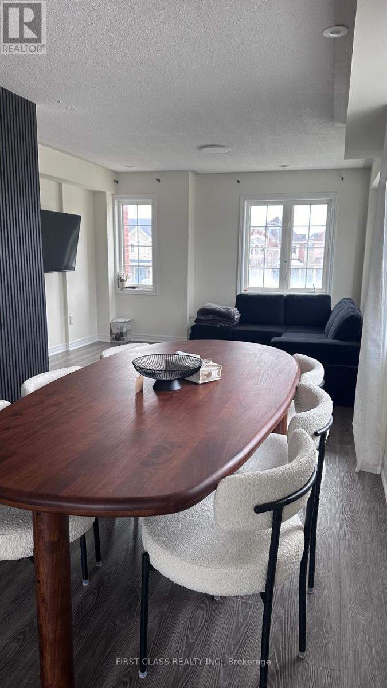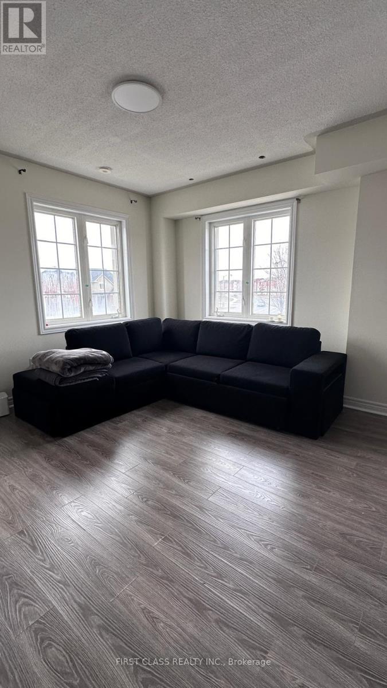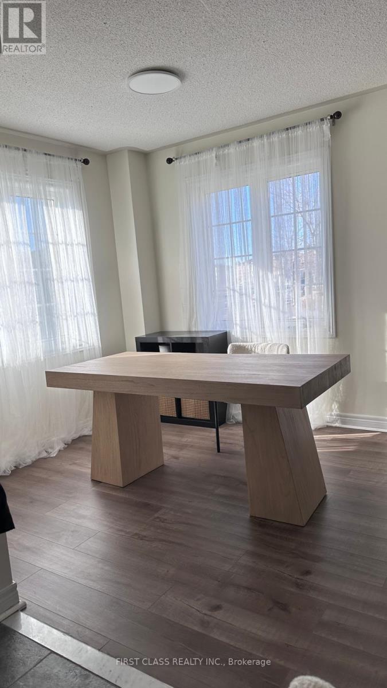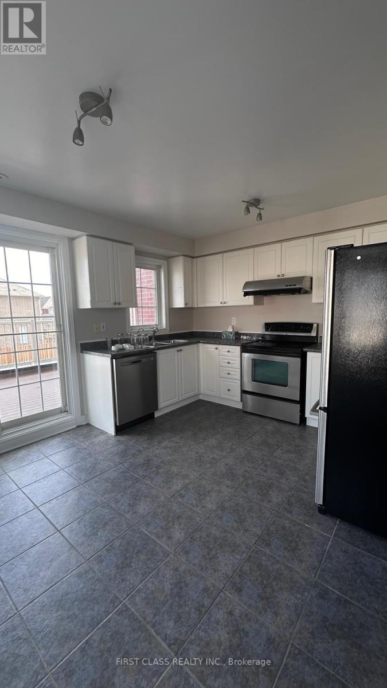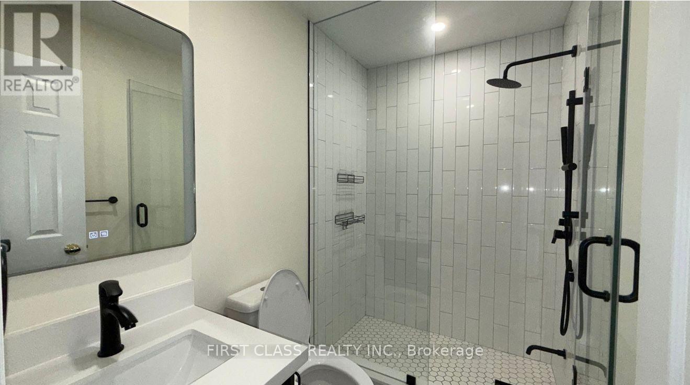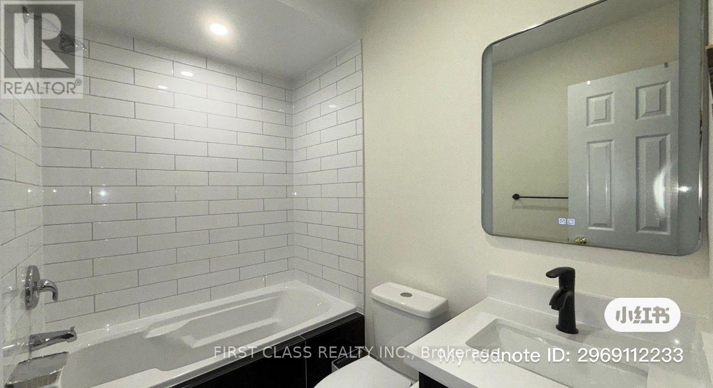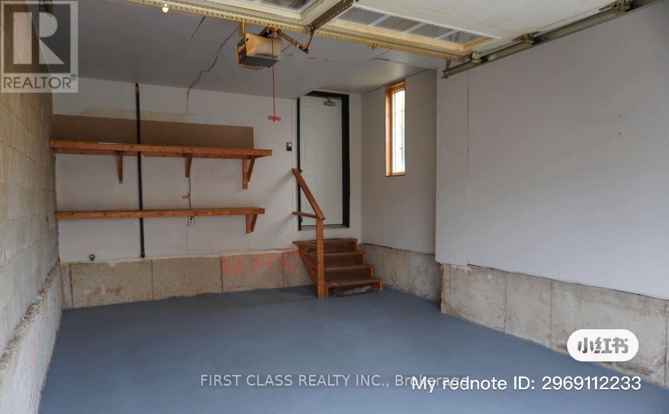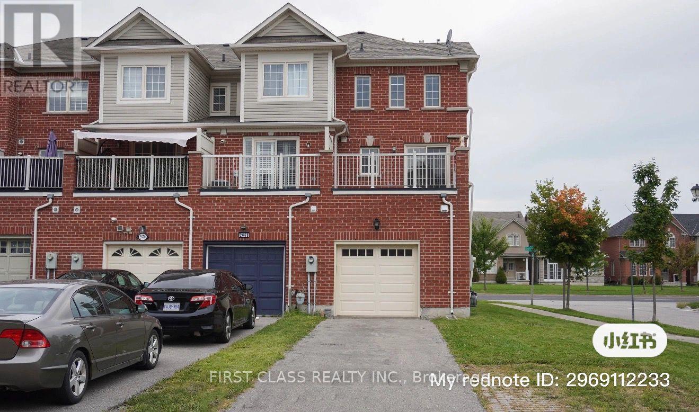3 Bedroom
3 Bathroom
1,500 - 2,000 ft2
Central Air Conditioning
Forced Air
$2,950 Monthly
Welcome to this stunning end-unit freehold townhouse featuring abundant windows, a bright and airy layout, and a spacious open-concept design filled with natural light. This beautifully maintained 2-bedroom, 2.5-bath home is located in the highly sought-after Cornell community and perfectly positioned with breathtaking views of a tranquil pond and the scenic Rouge National Urban Park. Freshly painted, this home boasts a finished bedroom in the basement, laminate flooring in all rooms, and an extra-long driveway with an additional parking pad. Both bedrooms offer private ensuites, providing exceptional convenience and comfort. Walking distance to 16th Avenue and close to all major amenities. Ideally situated near Cornell Bus/GO Terminal, Mount Joy GO Station, Cornell Community Centre, the library, indoor pool, and Markham Stouffville Hospital. Minutes to shops, restaurants, medical clinics, Hwy 407, Markville Mall, and the charming Main Street districts of Markham, Stouffville, and Unionville. (id:63269)
Property Details
|
MLS® Number
|
N12548398 |
|
Property Type
|
Single Family |
|
Community Name
|
Cornell |
|
Equipment Type
|
Water Heater |
|
Features
|
Carpet Free, In Suite Laundry |
|
Parking Space Total
|
3 |
|
Rental Equipment Type
|
Water Heater |
Building
|
Bathroom Total
|
3 |
|
Bedrooms Above Ground
|
2 |
|
Bedrooms Below Ground
|
1 |
|
Bedrooms Total
|
3 |
|
Appliances
|
Dishwasher, Dryer, Garage Door Opener, Stove, Washer, Window Coverings, Refrigerator |
|
Basement Development
|
Finished |
|
Basement Type
|
N/a (finished) |
|
Construction Style Attachment
|
Attached |
|
Cooling Type
|
Central Air Conditioning |
|
Exterior Finish
|
Brick |
|
Flooring Type
|
Laminate, Ceramic, Vinyl |
|
Foundation Type
|
Concrete |
|
Half Bath Total
|
1 |
|
Heating Fuel
|
Natural Gas |
|
Heating Type
|
Forced Air |
|
Stories Total
|
3 |
|
Size Interior
|
1,500 - 2,000 Ft2 |
|
Type
|
Row / Townhouse |
|
Utility Water
|
Municipal Water |
Parking
Land
|
Acreage
|
No |
|
Sewer
|
Sanitary Sewer |
|
Size Depth
|
108 Ft ,3 In |
|
Size Frontage
|
18 Ft ,8 In |
|
Size Irregular
|
18.7 X 108.3 Ft |
|
Size Total Text
|
18.7 X 108.3 Ft |
Rooms
| Level |
Type |
Length |
Width |
Dimensions |
|
Second Level |
Living Room |
4.14 m |
2.92 m |
4.14 m x 2.92 m |
|
Second Level |
Dining Room |
4.01 m |
2.79 m |
4.01 m x 2.79 m |
|
Second Level |
Kitchen |
3.5 m |
2.13 m |
3.5 m x 2.13 m |
|
Third Level |
Primary Bedroom |
4.14 m |
3.05 m |
4.14 m x 3.05 m |
|
Third Level |
Bedroom 2 |
4.14 m |
2.74 m |
4.14 m x 2.74 m |
|
Basement |
Bedroom 3 |
3.44 m |
3.65 m |
3.44 m x 3.65 m |
|
Basement |
Office |
3.2 m |
2.22 m |
3.2 m x 2.22 m |
|
Main Level |
Family Room |
3.66 m |
2.64 m |
3.66 m x 2.64 m |

