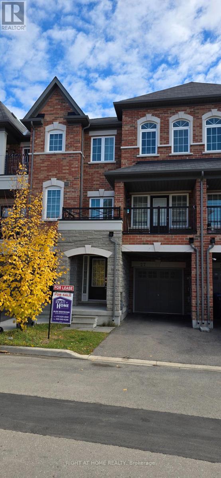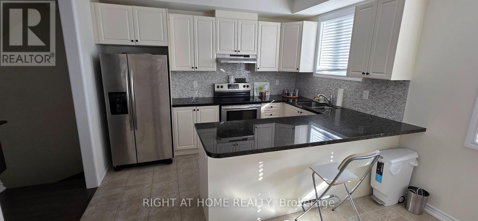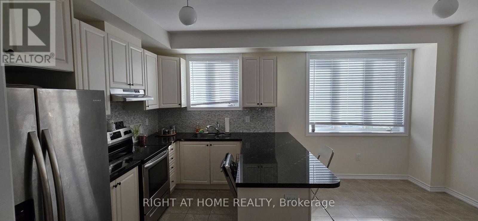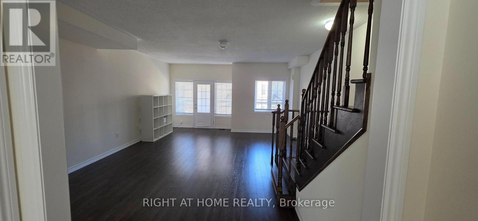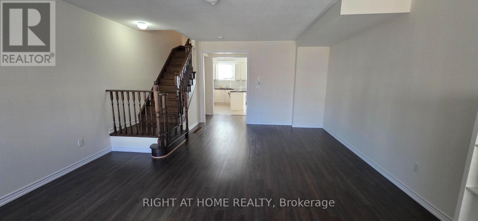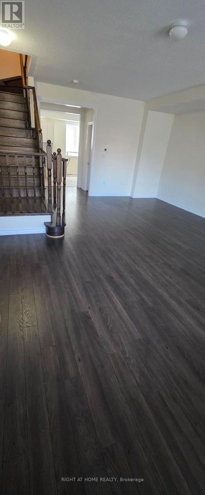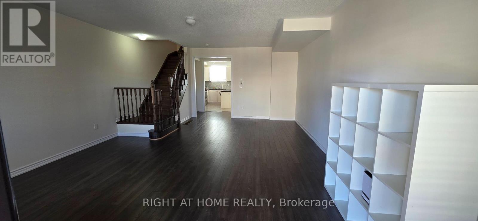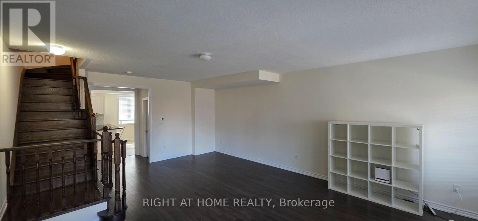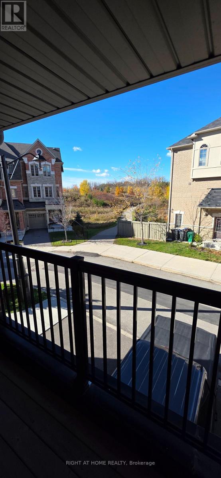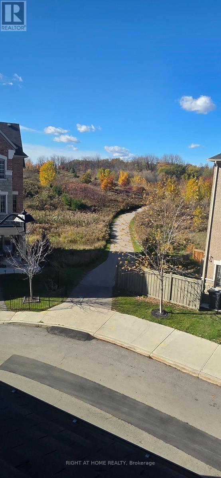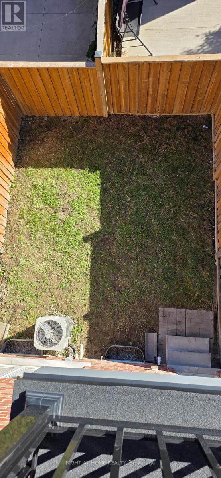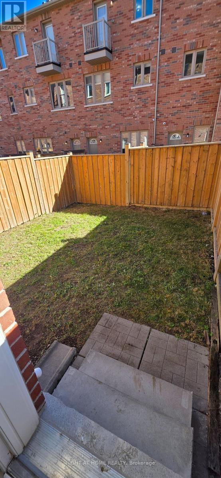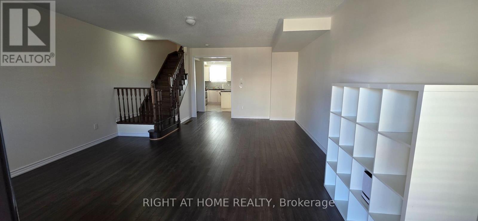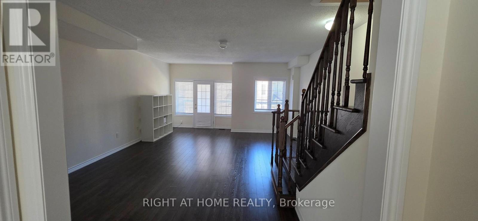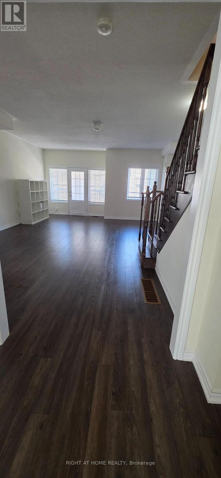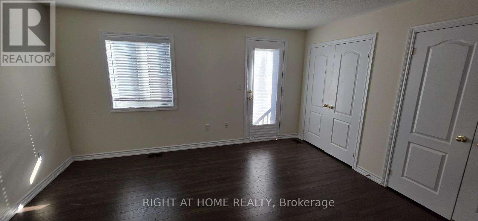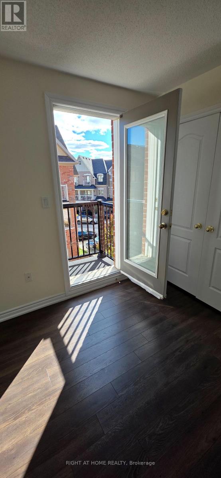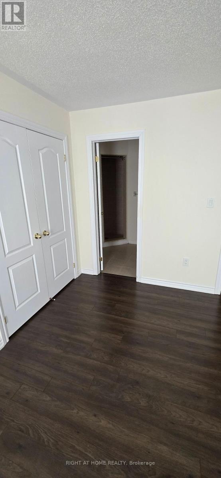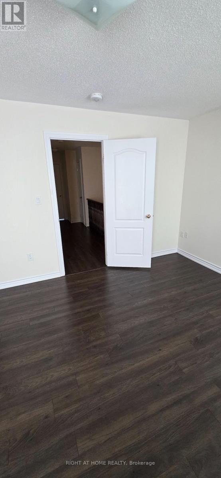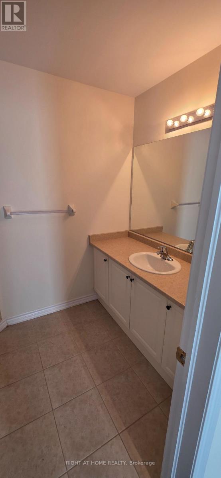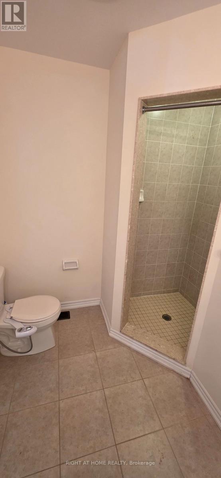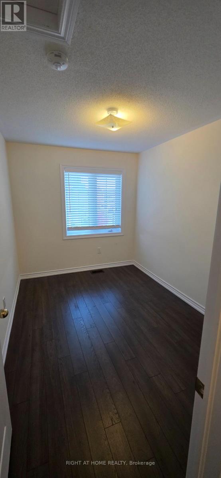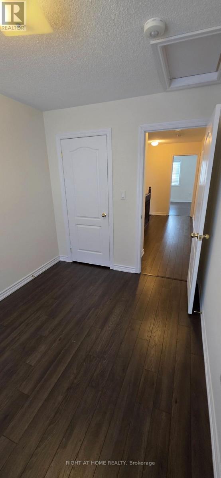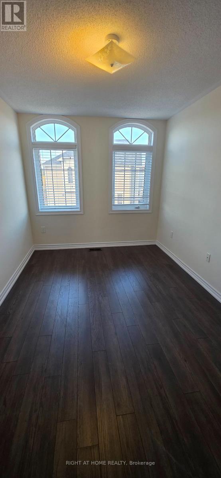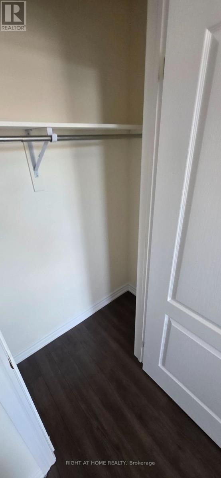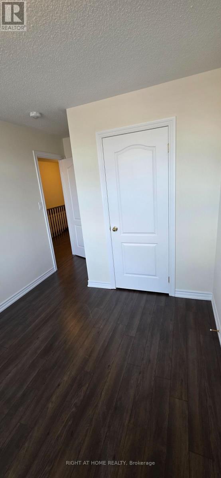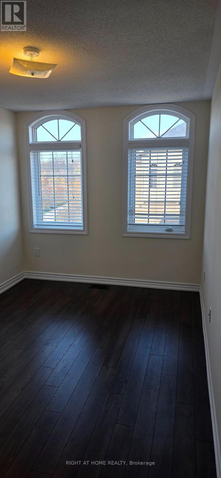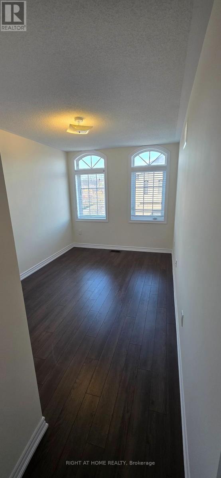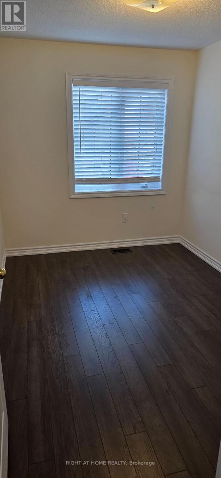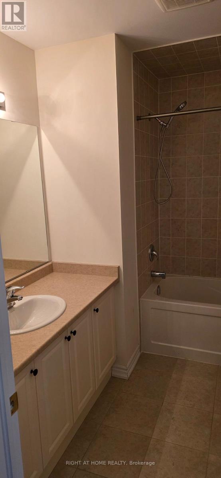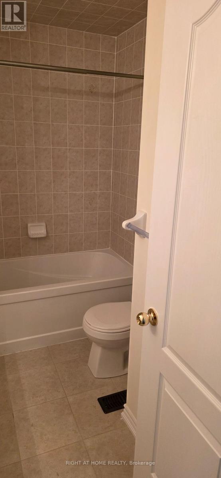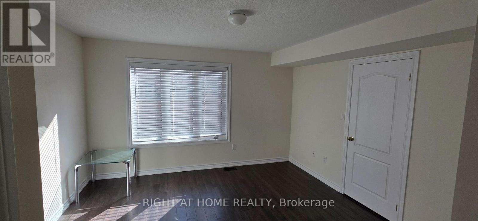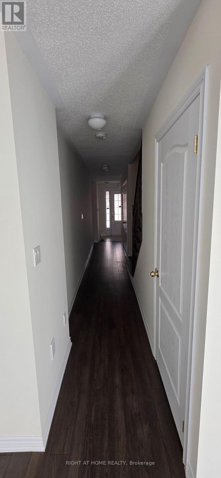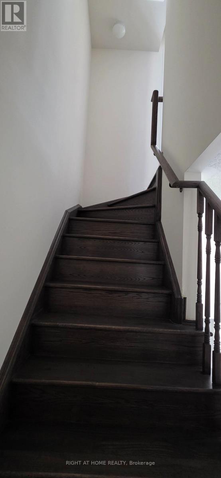3 Bedroom
3 Bathroom
1,500 - 2,000 ft2
Central Air Conditioning
Forced Air
$2,900 Monthly
Executive 3-Storey Townhome in Prestigious Heart Lake Community! Welcome to this beautifully maintained and freshly painted executive townhome, located steps away from Turnberry Golf Club and Heart Lake Conservation Park. This bright, spacious home offers over 1,955 sq. ft. of living space plus an unfinished basement and cold room - perfect for storage. Main Floor: Open-concept layout with 9-ft ceilings, modern kitchen featuring stainless steel appliances, quartz countertops, stylish backsplash, and premium cabinetry with ample storage. Large family room with walk-out balcony, perfect for relaxing or entertaining. Upper Level: Three spacious bedrooms and two full bathrooms. The primary suite includes large closets, a private ensuite bath, and a personal balcony. Ground Level: Office/library room ideal for working from home. Other Features: 3 Bedrooms | 3 Bathrooms | 1,955 sq. ft. + Basement Garage + driveway (2 parking spaces total) Central air conditioning throughout Unfinished basement with cold room FRESHLY PAINTES AND MOVE-IN READY Location Highlights: Prime location near shopping centres, restaurants, parks, trails, ponds, golf courses, and transit. Minutes to Hwy 410, Hwy 407, and the GO Train Station. BOOK A SHOWING TODAY AS THIS PROPERTY WILL NOT LAST LONG (id:63269)
Property Details
|
MLS® Number
|
W12526228 |
|
Property Type
|
Single Family |
|
Community Name
|
Heart Lake East |
|
Equipment Type
|
Water Heater |
|
Features
|
Carpet Free |
|
Parking Space Total
|
2 |
|
Rental Equipment Type
|
Water Heater |
Building
|
Bathroom Total
|
3 |
|
Bedrooms Above Ground
|
3 |
|
Bedrooms Total
|
3 |
|
Age
|
6 To 15 Years |
|
Appliances
|
Garage Door Opener Remote(s), Blinds, Dishwasher, Dryer, Stove, Washer, Refrigerator |
|
Basement Type
|
Full |
|
Construction Style Attachment
|
Attached |
|
Cooling Type
|
Central Air Conditioning |
|
Exterior Finish
|
Brick |
|
Foundation Type
|
Concrete |
|
Half Bath Total
|
1 |
|
Heating Fuel
|
Natural Gas |
|
Heating Type
|
Forced Air |
|
Stories Total
|
3 |
|
Size Interior
|
1,500 - 2,000 Ft2 |
|
Type
|
Row / Townhouse |
|
Utility Water
|
Municipal Water |
Parking
Land
|
Acreage
|
No |
|
Sewer
|
Sanitary Sewer |
|
Size Depth
|
81 Ft ,10 In |
|
Size Frontage
|
18 Ft ,1 In |
|
Size Irregular
|
18.1 X 81.9 Ft |
|
Size Total Text
|
18.1 X 81.9 Ft |
Rooms
| Level |
Type |
Length |
Width |
Dimensions |
|
Main Level |
Eating Area |
3.65 m |
2.73 m |
3.65 m x 2.73 m |
|
Main Level |
Kitchen |
3.65 m |
2.43 m |
3.65 m x 2.43 m |
|
Main Level |
Great Room |
7.2 m |
5.17 m |
7.2 m x 5.17 m |
|
Upper Level |
Bedroom |
4.45 m |
3.65 m |
4.45 m x 3.65 m |
|
Upper Level |
Bedroom 2 |
3.34 m |
2.43 m |
3.34 m x 2.43 m |
|
Upper Level |
Bedroom 3 |
3.85 m |
2.64 m |
3.85 m x 2.64 m |
|
Ground Level |
Family Room |
3.65 m |
3.3 m |
3.65 m x 3.3 m |

