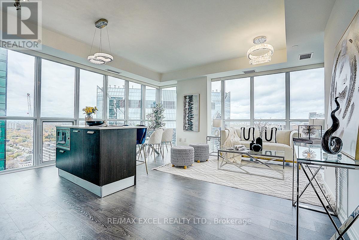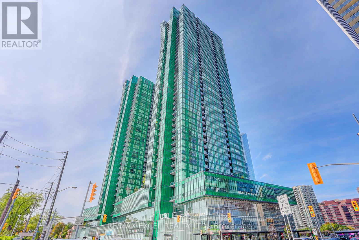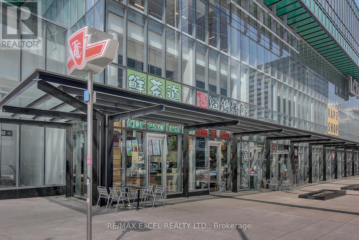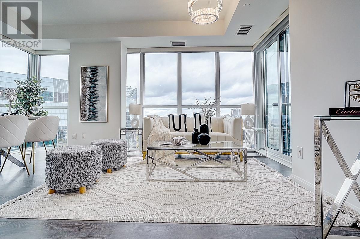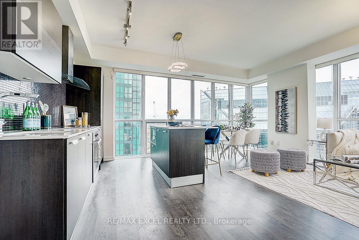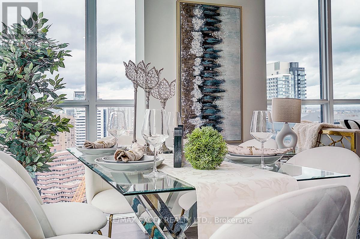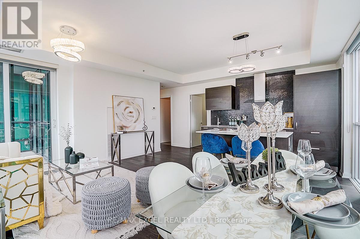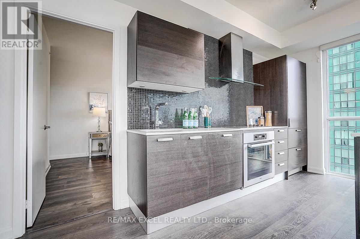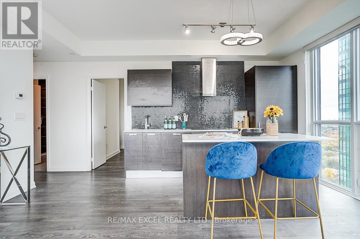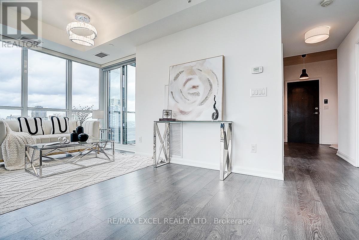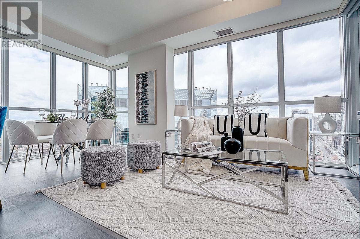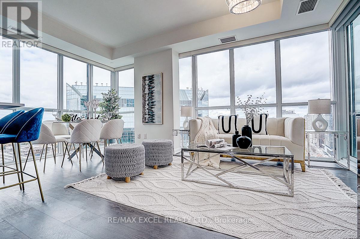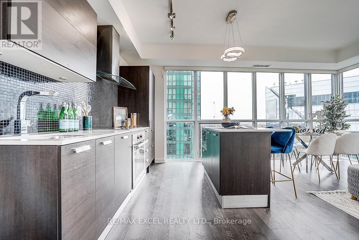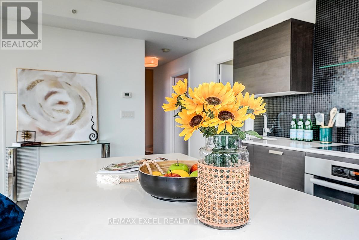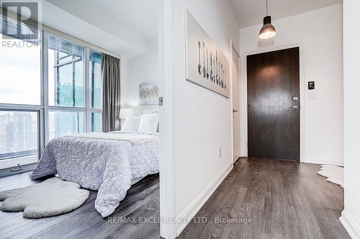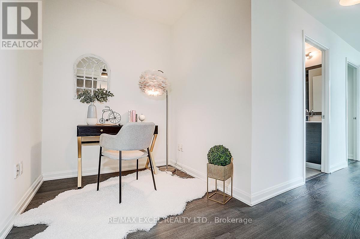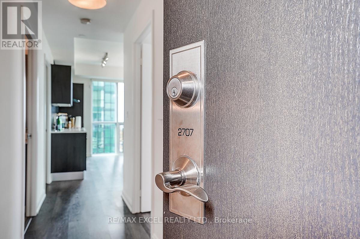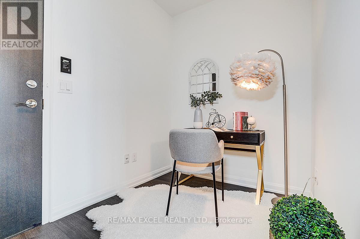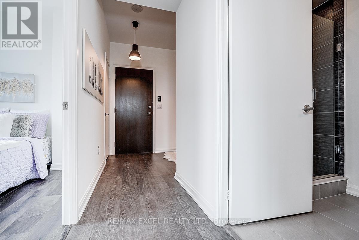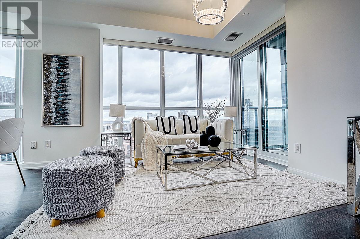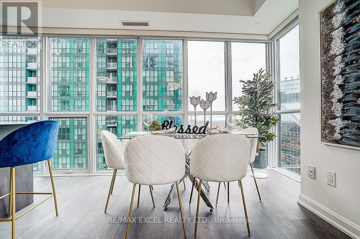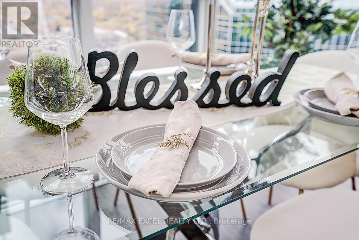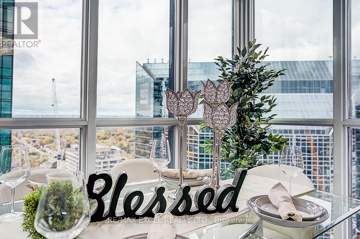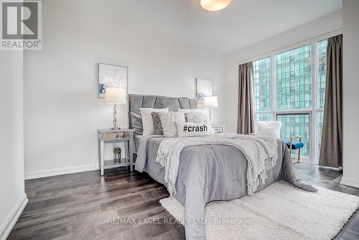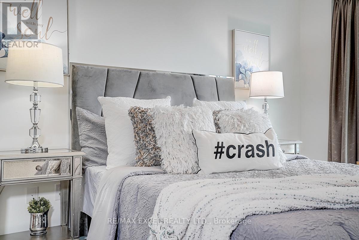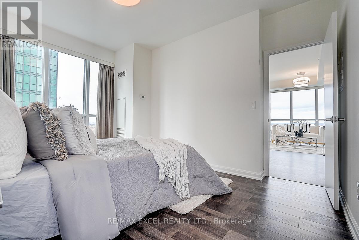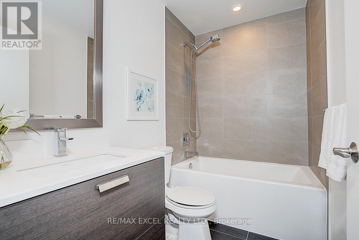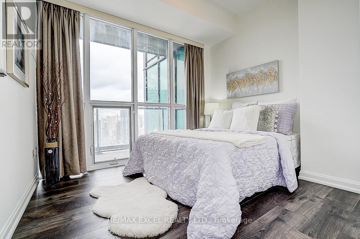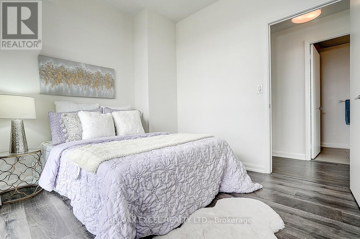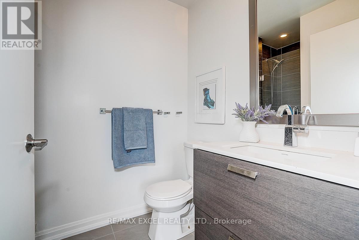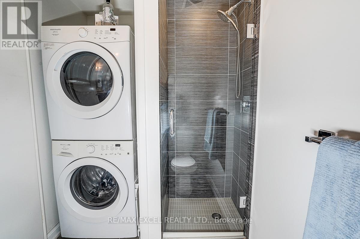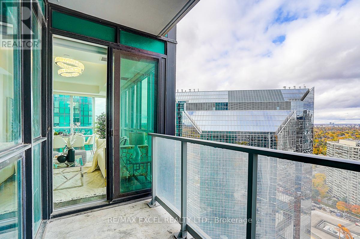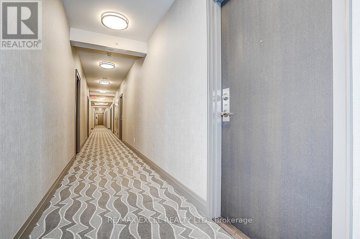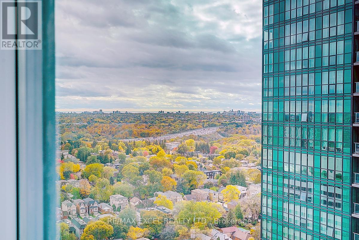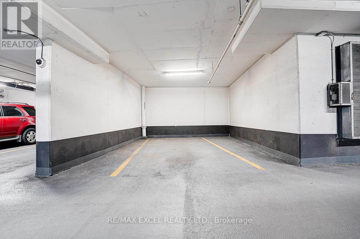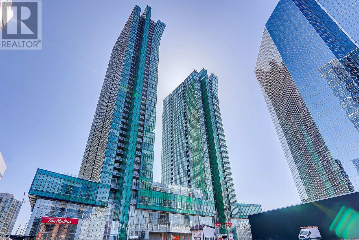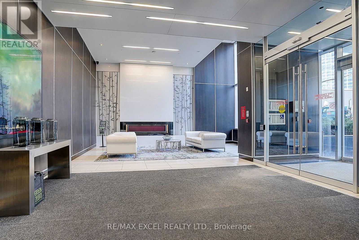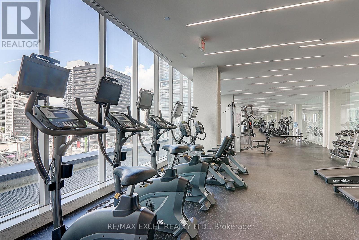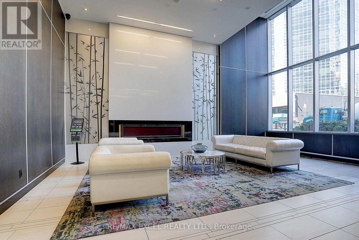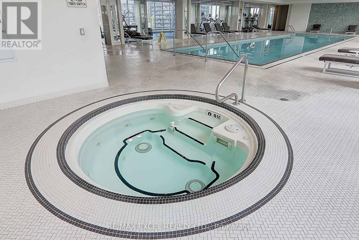2707 - 9 Bogert Avenue Toronto, Ontario M2N 0H3
$799,000Maintenance, Heat, Water, Insurance, Parking, Common Area Maintenance
$797.81 Monthly
Maintenance, Heat, Water, Insurance, Parking, Common Area Maintenance
$797.81 MonthlySTUNNING VIEW, Just Off Yonge St###Yonge/Sheppard## 1Min Walking To Yonge St Subway****direct Indoor Access To Yonge /Sheppard Subway Line),Shopping,Dining****ONE OF A KIND---------North West Corner Exposure-High Ceiling(9Ft) & Floor To Ceiling Window------BREATHTAKING--Panoramic View Of City Sunset ****880Sf As per builder Plan------------------------2Bedrm+Den W/2Washrms & North Exp Open Balcony & One(1) Parkking at P4 with exclude space, ****Ideal---Split Bedrm & Open Concept Floor Plan----Living & Dining & Kitchen openly combined & wrapped by Flr To Ceiling Windows***Culinary Experience/Upgraded(Spent $$$) Kitchen Inc Large Centre Island w/Breakfast Bar area & B-I Wine Fridge & Good Size of Prim Bedrm & 4Pcs Ensuite --W/I Closet**Cozy--Overlooking Open Balcony 2nd Bedrm ***Fantastic Building Amenities----24Hrs Concierge,Visitor Parkings,Indoor Pool,Gym,Guest Suites,Party/Meeting Room **EXTRAS** *Paneled Fridge,B/I Cooktop,B/I Hood Fan,B/I S/S Dishwasher,B/I Wine Fridge,Widened Kitchen Island,Front-Load Washer/Dryer (id:63269)
Property Details
| MLS® Number | C12512398 |
| Property Type | Single Family |
| Community Name | Lansing-Westgate |
| Amenities Near By | Park, Place Of Worship, Public Transit |
| Community Features | Pets Allowed With Restrictions, Community Centre |
| Features | Balcony |
| Parking Space Total | 1 |
| Pool Type | Indoor Pool |
| View Type | View, City View |
Building
| Bathroom Total | 2 |
| Bedrooms Above Ground | 2 |
| Bedrooms Below Ground | 1 |
| Bedrooms Total | 3 |
| Amenities | Security/concierge, Exercise Centre, Party Room, Visitor Parking, Storage - Locker |
| Appliances | Cooktop, Dishwasher, Hood Fan, Washer, Wine Fridge, Refrigerator |
| Basement Type | None |
| Cooling Type | Central Air Conditioning |
| Exterior Finish | Concrete |
| Flooring Type | Laminate |
| Heating Fuel | Natural Gas |
| Heating Type | Forced Air |
| Size Interior | 900 - 999 Ft2 |
| Type | Apartment |
Parking
| Underground | |
| Garage |
Land
| Acreage | No |
| Land Amenities | Park, Place Of Worship, Public Transit |
| Zoning Description | Residential |
Rooms
| Level | Type | Length | Width | Dimensions |
|---|---|---|---|---|
| Main Level | Foyer | 5.18 m | 3.51 m | 5.18 m x 3.51 m |
| Main Level | Living Room | 5.18 m | 3.51 m | 5.18 m x 3.51 m |
| Main Level | Dining Room | 5.18 m | 3.51 m | 5.18 m x 3.51 m |
| Main Level | Kitchen | 3.35 m | 2.32 m | 3.35 m x 2.32 m |
| Main Level | Primary Bedroom | 4.27 m | 3.05 m | 4.27 m x 3.05 m |
| Main Level | Bedroom 2 | 3.05 m | 2.75 m | 3.05 m x 2.75 m |
| Main Level | Den | 2.32 m | 1.85 m | 2.32 m x 1.85 m |

