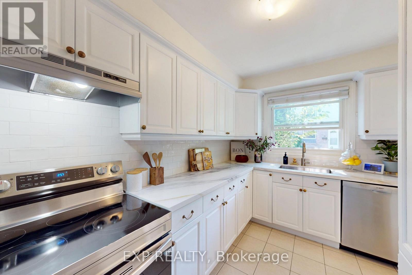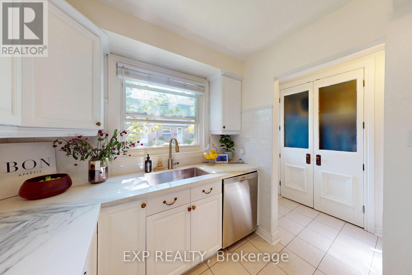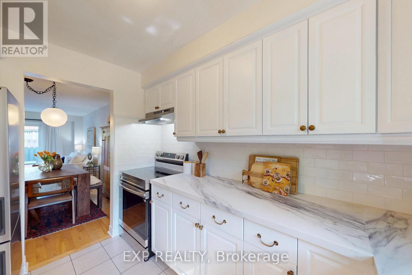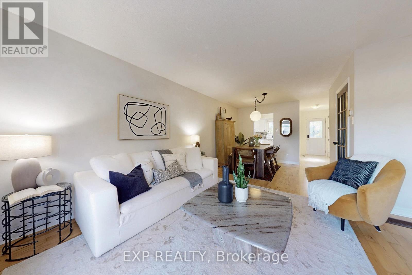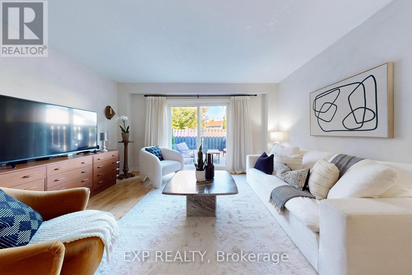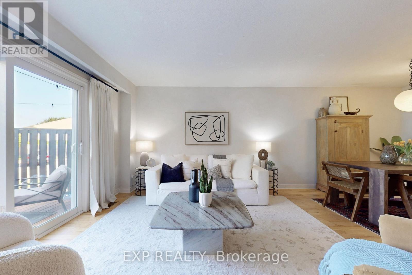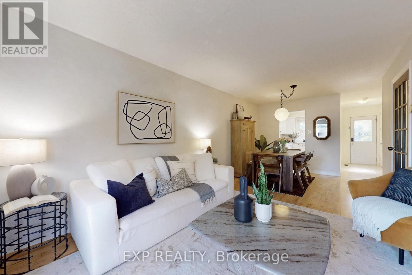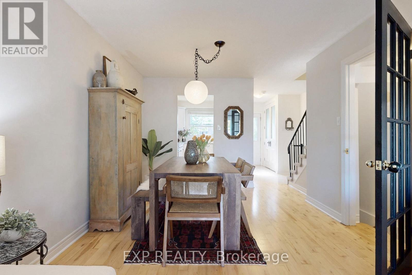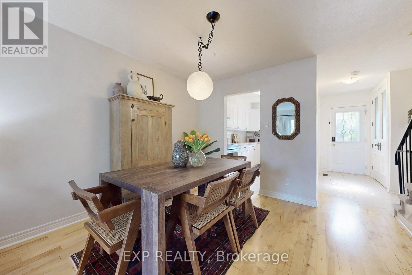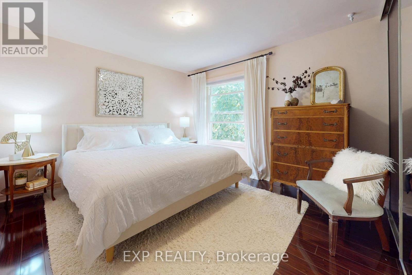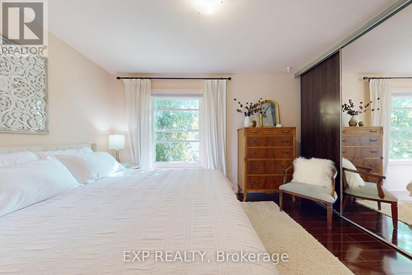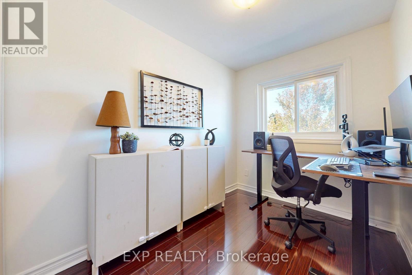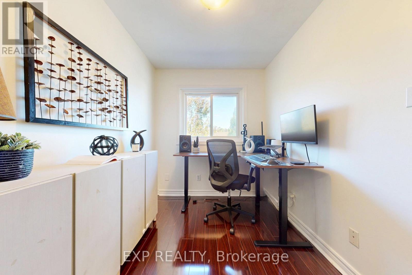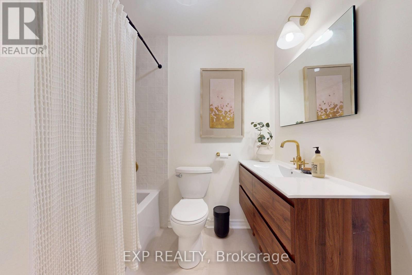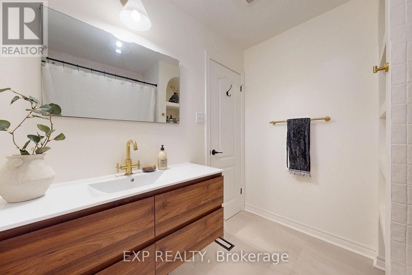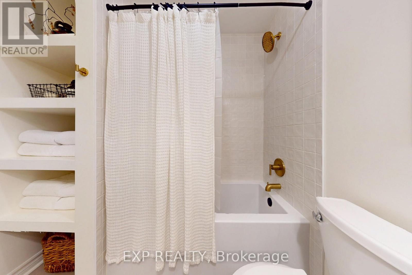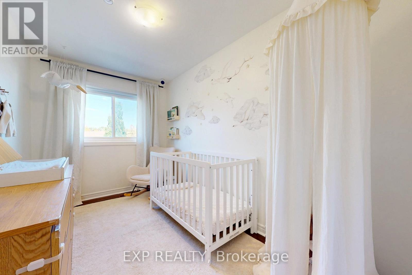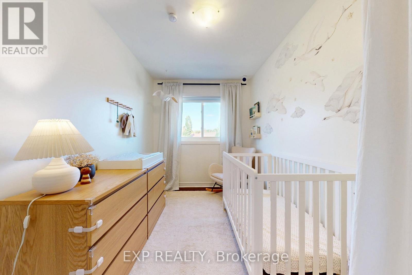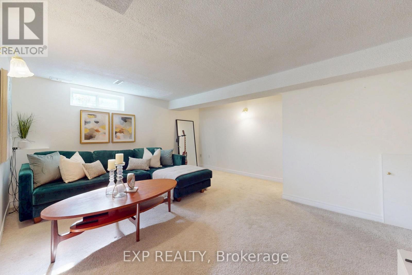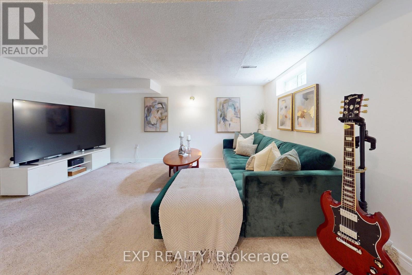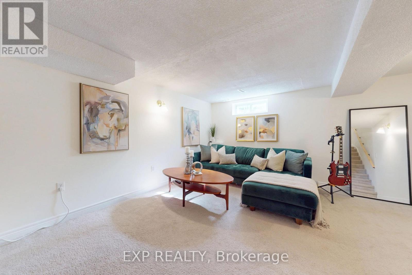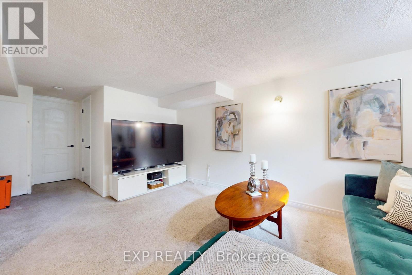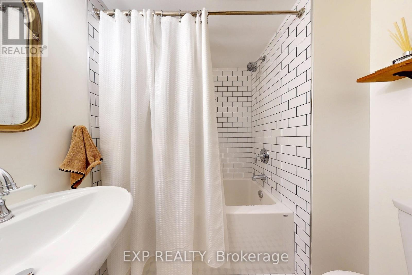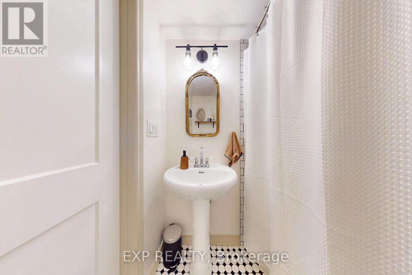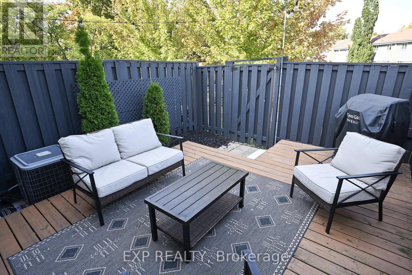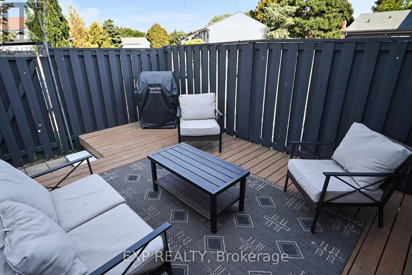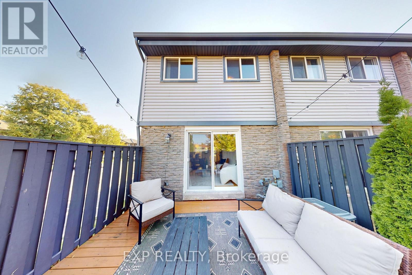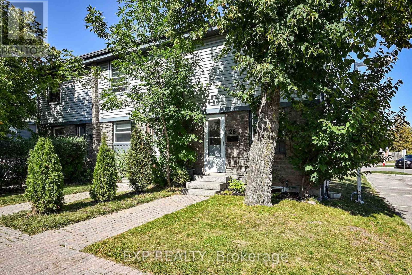28 - 6699 Falconer Drive Mississauga, Ontario L5N 2E3
$684,900Maintenance, Water, Cable TV, Common Area Maintenance, Insurance, Parking
$418.37 Monthly
Maintenance, Water, Cable TV, Common Area Maintenance, Insurance, Parking
$418.37 MonthlyLocation! Location! Step into this tastefully renovated 3-bedroom, 2 FULL bath end-unit townhouse in the heart of Streetsville, Mississauga. Blending style and functionality, the home features a modern kitchen with stainless steel appliances, hardwood floors, and oversized windows that fill the home with natural light. The finished basement offers a cozy retreat for movie nights, while the landscaped patio off the living room sets the stage for easy indoor-outdoor entertaining. With options for a 2nd car parking spot, thoughtful upgrades, generous storage, and a touch of character throughout make this home truly special. Situated in a well-managed condominium community, residents enjoy peace of mind with low maintenance fees that include water, access to a swimming pool, Cable TV, and high-speed internet-adding comfort and convenience to everyday living. Set in one of Mississauga's most desirable neighbourhoods, Streetsville "The Village in the City" offers an irresistible blend of small-town charm and urban energy. Wander through historic streets filled with boutique shops, cafés, and restaurants, or enjoy lively festivals and friendly community events year-round. Families will love the top-rated schools, nearby parks, and scenic trails, while commuters appreciate the close proximity to the GO Station and major highways. (id:63269)
Property Details
| MLS® Number | W12483210 |
| Property Type | Single Family |
| Community Name | Streetsville |
| Community Features | Pets Allowed With Restrictions |
| Equipment Type | Water Heater |
| Parking Space Total | 1 |
| Rental Equipment Type | Water Heater |
Building
| Bathroom Total | 2 |
| Bedrooms Above Ground | 3 |
| Bedrooms Total | 3 |
| Appliances | Dishwasher, Dryer, Stove, Washer, Window Coverings, Refrigerator |
| Basement Development | Finished |
| Basement Type | Full (finished) |
| Cooling Type | Central Air Conditioning |
| Exterior Finish | Aluminum Siding, Brick |
| Flooring Type | Hardwood |
| Heating Fuel | Natural Gas |
| Heating Type | Forced Air |
| Stories Total | 2 |
| Size Interior | 1,000 - 1,199 Ft2 |
| Type | Row / Townhouse |
Parking
| No Garage |
Land
| Acreage | No |
Rooms
| Level | Type | Length | Width | Dimensions |
|---|---|---|---|---|
| Second Level | Primary Bedroom | 3.83 m | 3.19 m | 3.83 m x 3.19 m |
| Second Level | Bedroom 2 | 4.31 m | 2.21 m | 4.31 m x 2.21 m |
| Second Level | Bedroom 3 | 3.01 m | 2.12 m | 3.01 m x 2.12 m |
| Basement | Recreational, Games Room | 4.64 m | 4.17 m | 4.64 m x 4.17 m |
| Basement | Laundry Room | 2.97 m | 2.17 m | 2.97 m x 2.17 m |
| Ground Level | Living Room | 3.58 m | 4.32 m | 3.58 m x 4.32 m |
| Ground Level | Dining Room | 3.28 m | 3.17 m | 3.28 m x 3.17 m |
| Ground Level | Kitchen | 3.16 m | 2.33 m | 3.16 m x 2.33 m |

