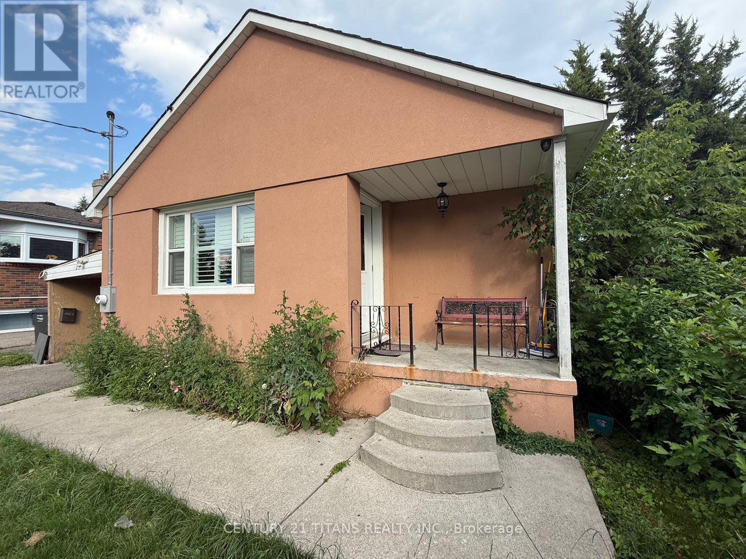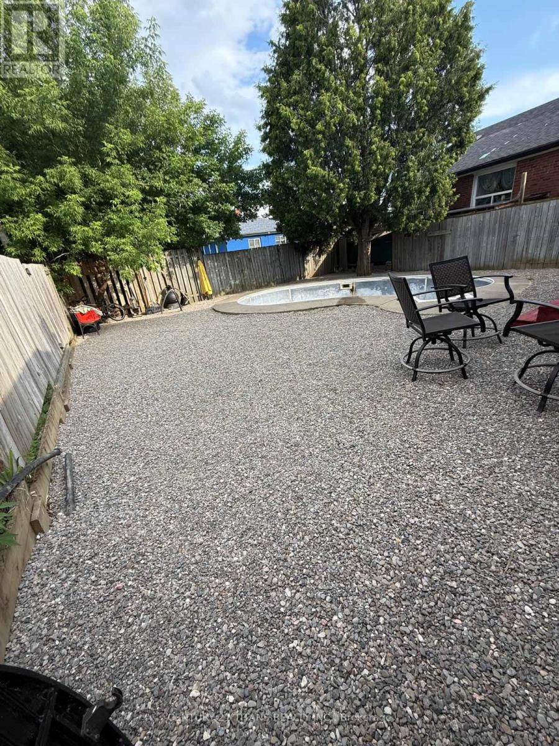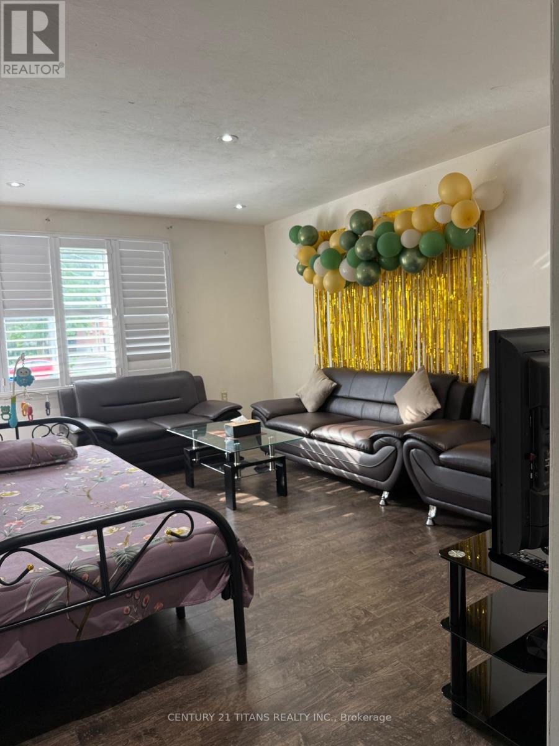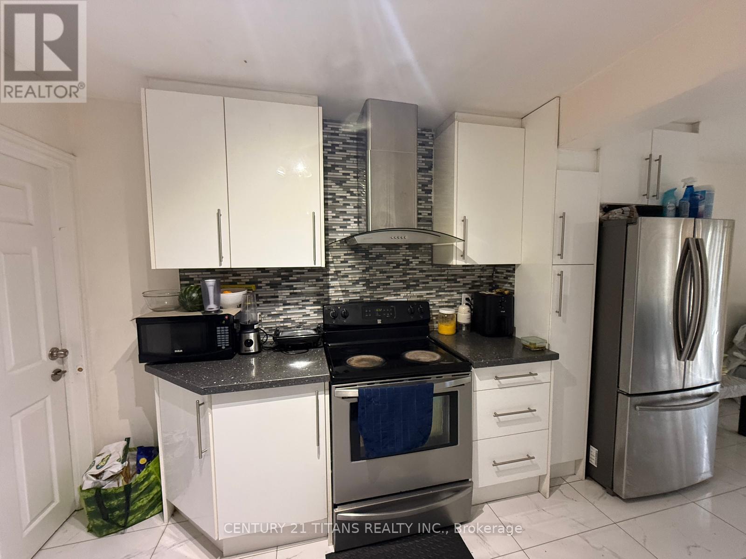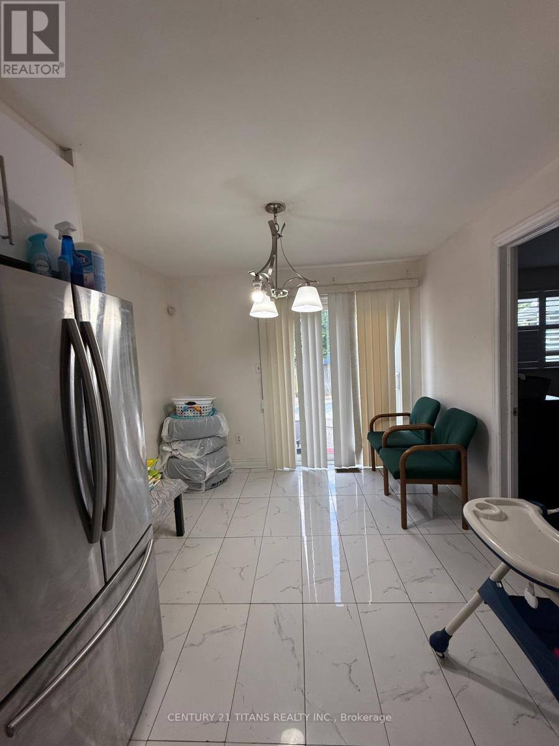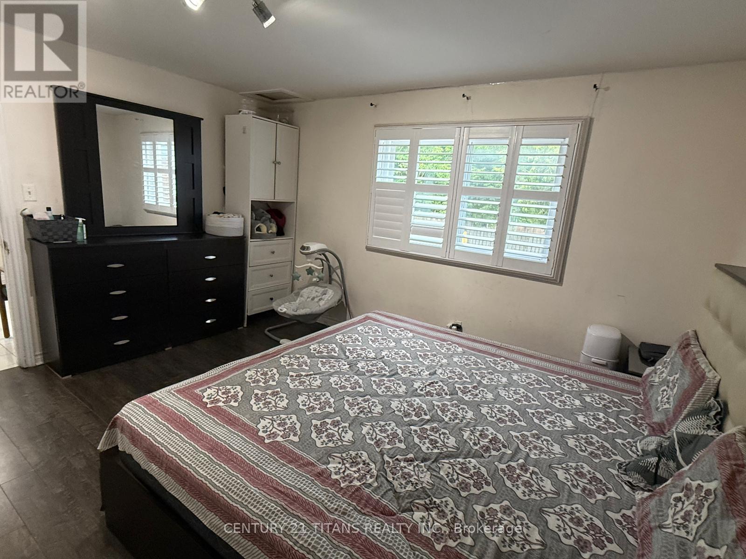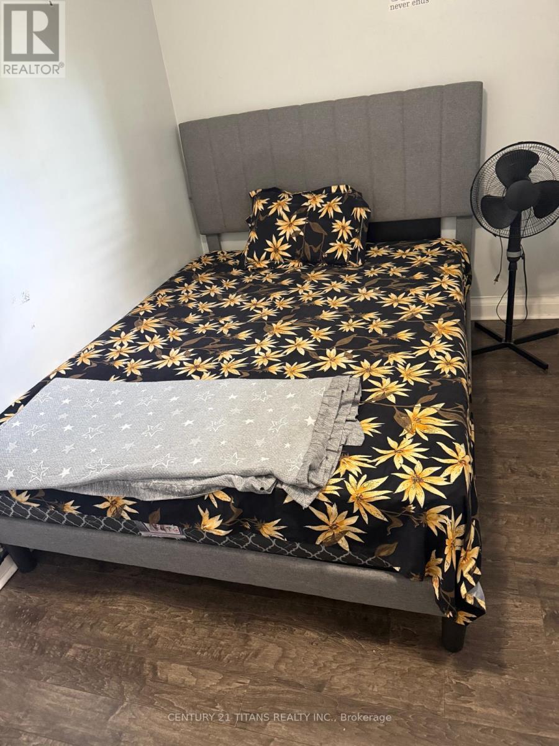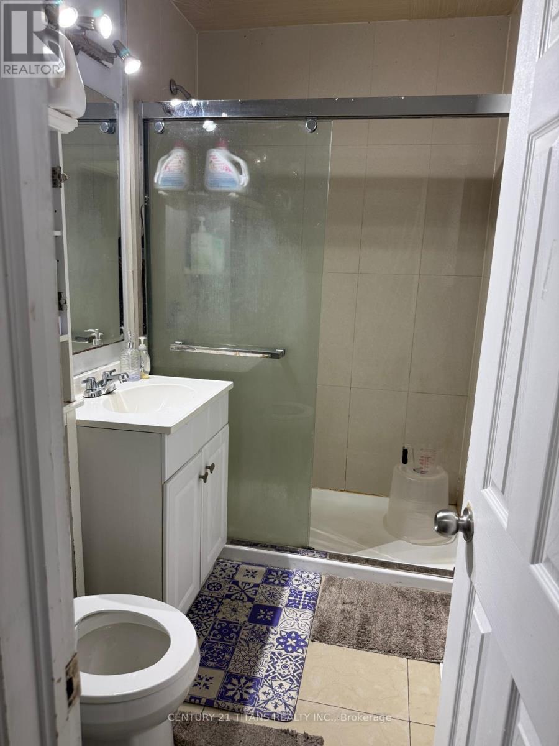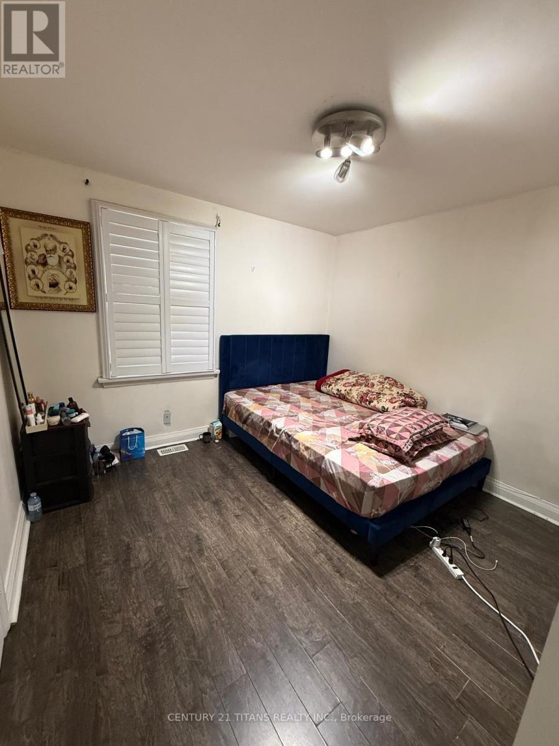4 Bedroom
2 Bathroom
700 - 1,100 ft2
Bungalow
Central Air Conditioning
Forced Air
$749,000
Enjoy Bright & Spacious detached Bungalow House With 3+ 1 Br & 2 Washrooms in the Heart of Brampton Downtown area. Finished Basement with separate Entrance. Stainless Steel Appliances, Spacious Kitchen With Quartz Countertop. Potential basement rent. Safe & Friendly Neighbourhood. Walk to schools, Transit, parks, shopping malls, restaurants, library and more, a few mins drive to hwy 401, 407 & 410. Close To All Amenities. (id:63269)
Property Details
|
MLS® Number
|
W12545796 |
|
Property Type
|
Single Family |
|
Community Name
|
Downtown Brampton |
|
Features
|
Carpet Free |
|
Parking Space Total
|
1 |
Building
|
Bathroom Total
|
2 |
|
Bedrooms Above Ground
|
3 |
|
Bedrooms Below Ground
|
1 |
|
Bedrooms Total
|
4 |
|
Appliances
|
Dishwasher, Dryer, Stove, Washer, Window Coverings, Refrigerator |
|
Architectural Style
|
Bungalow |
|
Basement Development
|
Other, See Remarks |
|
Basement Type
|
N/a (other, See Remarks) |
|
Construction Style Attachment
|
Detached |
|
Cooling Type
|
Central Air Conditioning |
|
Exterior Finish
|
Brick |
|
Flooring Type
|
Laminate, Tile |
|
Foundation Type
|
Concrete |
|
Heating Fuel
|
Natural Gas |
|
Heating Type
|
Forced Air |
|
Stories Total
|
1 |
|
Size Interior
|
700 - 1,100 Ft2 |
|
Type
|
House |
|
Utility Water
|
Municipal Water |
Parking
Land
|
Acreage
|
No |
|
Sewer
|
Sanitary Sewer |
|
Size Depth
|
120 Ft |
|
Size Frontage
|
40 Ft |
|
Size Irregular
|
40 X 120 Ft |
|
Size Total Text
|
40 X 120 Ft |
Rooms
| Level |
Type |
Length |
Width |
Dimensions |
|
Basement |
Living Room |
5.9 m |
3.24 m |
5.9 m x 3.24 m |
|
Basement |
Dining Room |
5.9 m |
3.24 m |
5.9 m x 3.24 m |
|
Basement |
Kitchen |
5.9 m |
3.24 m |
5.9 m x 3.24 m |
|
Basement |
Bedroom |
7.52 m |
3.39 m |
7.52 m x 3.39 m |
|
Main Level |
Living Room |
4.65 m |
3.44 m |
4.65 m x 3.44 m |
|
Main Level |
Dining Room |
3.17 m |
3.08 m |
3.17 m x 3.08 m |
|
Main Level |
Kitchen |
3.1 m |
3.08 m |
3.1 m x 3.08 m |
|
Main Level |
Primary Bedroom |
4.09 m |
4 m |
4.09 m x 4 m |
|
Main Level |
Bedroom 2 |
3.35 m |
2.12 m |
3.35 m x 2.12 m |
|
Main Level |
Bedroom 3 |
3.22 m |
3.42 m |
3.22 m x 3.42 m |

