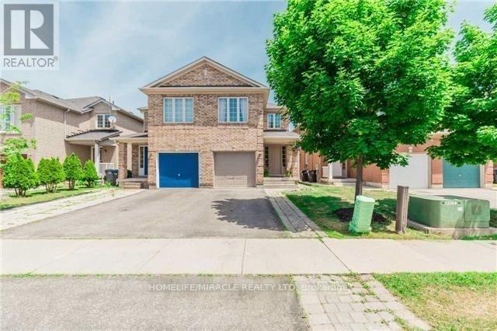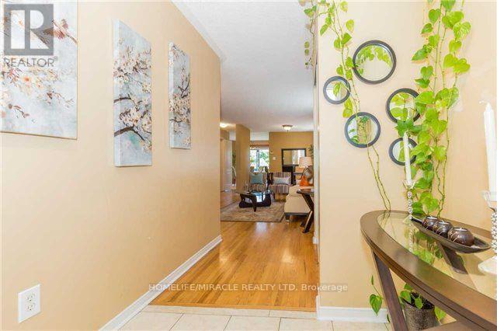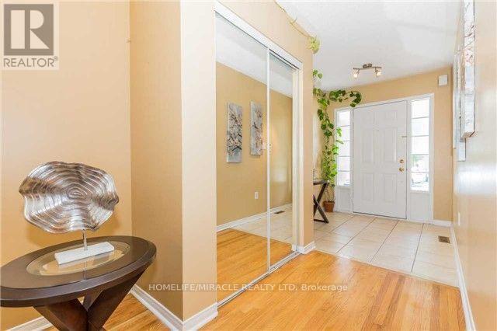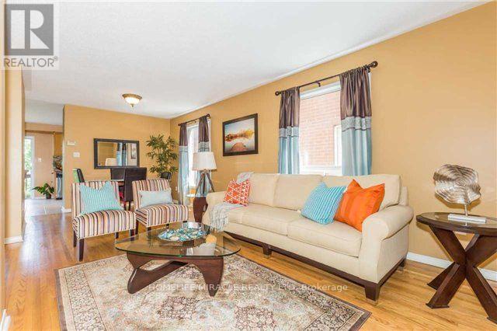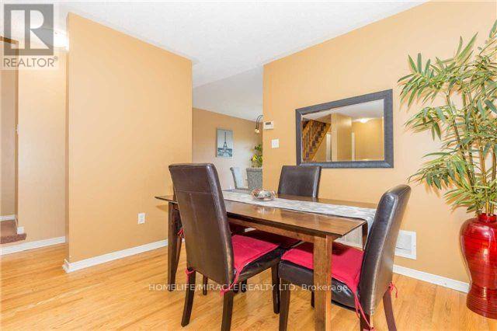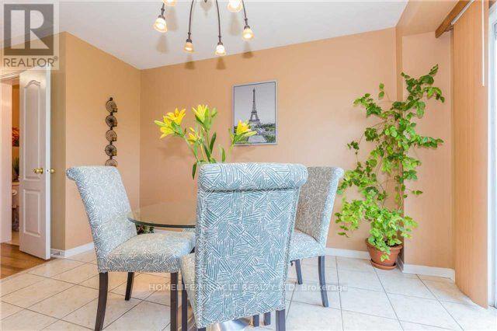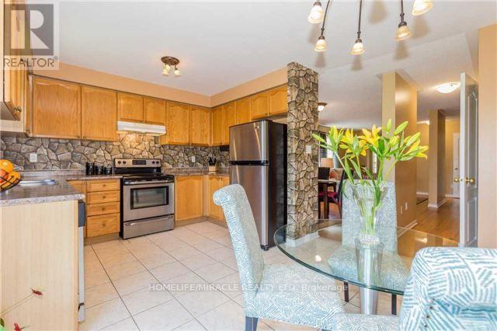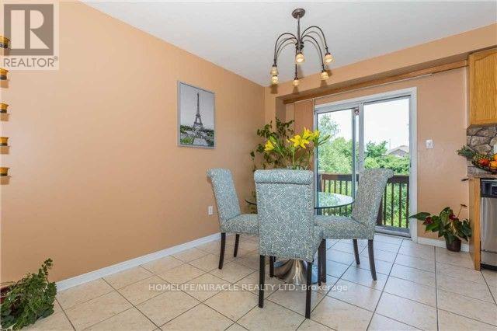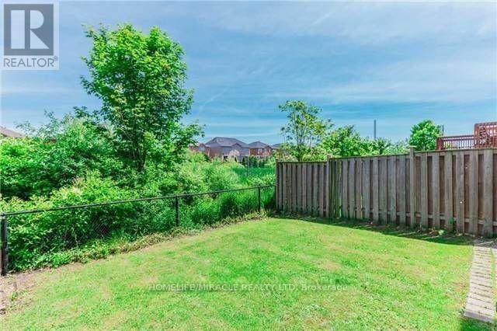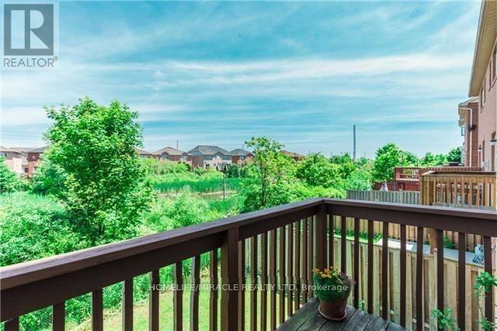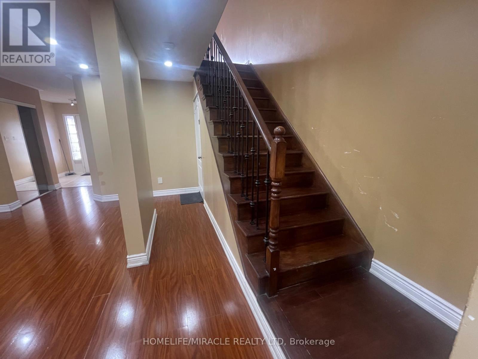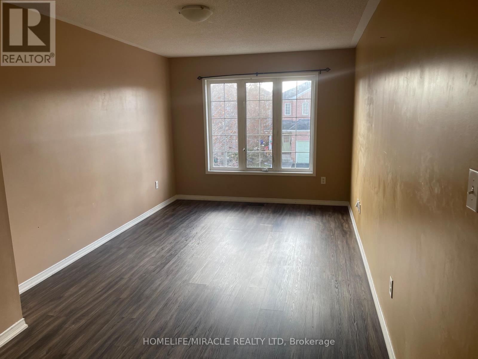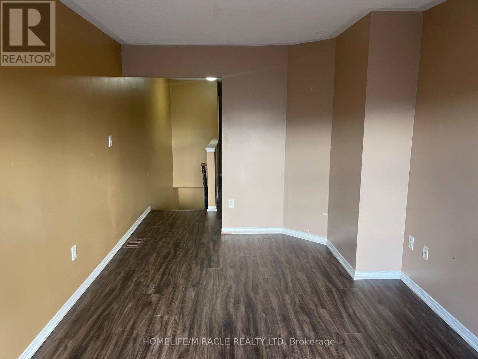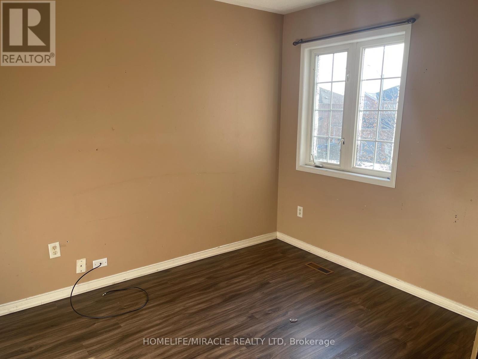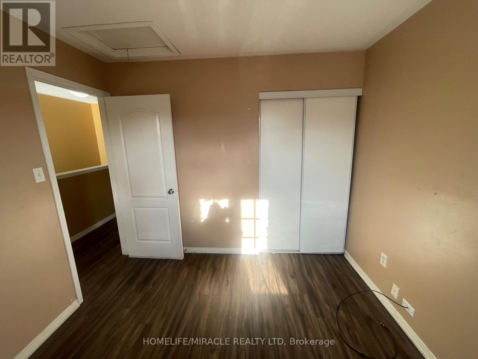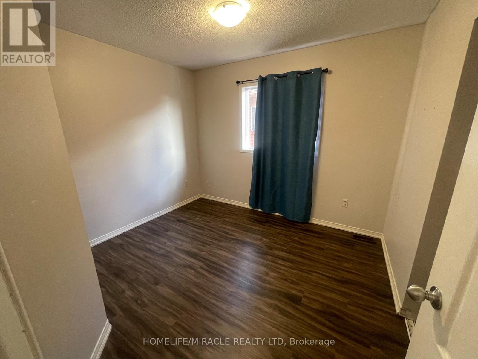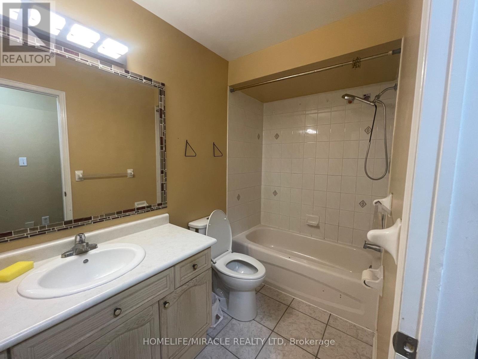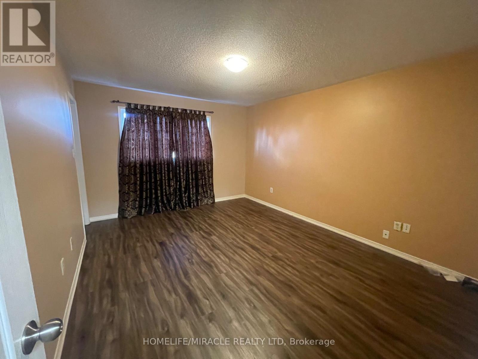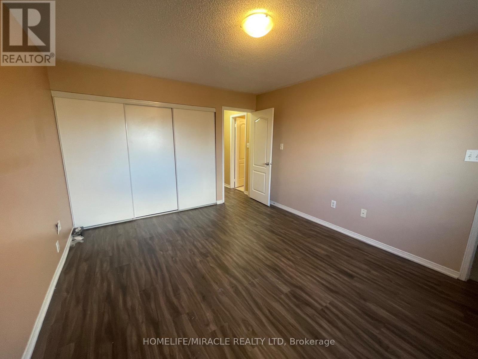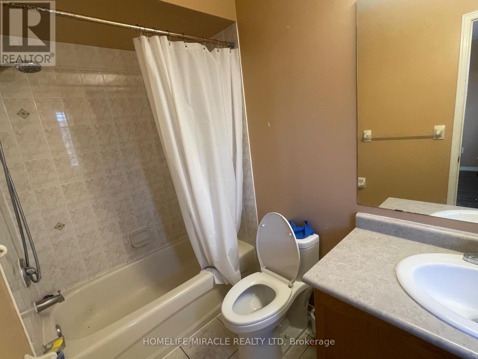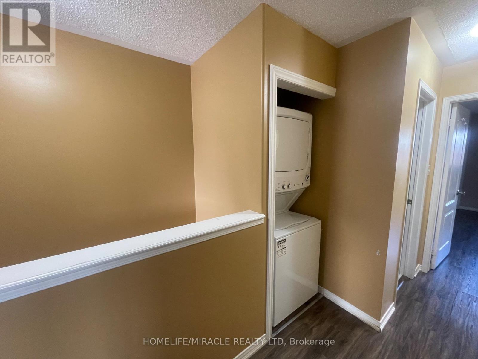3 Bedroom
3 Bathroom
1,500 - 2,000 ft2
Central Air Conditioning
Forced Air
$2,800 Monthly
Gorgeous Semi Detached House In a prime and family friendly neighborhood. The main floor features a bright open concept Living & Dining area with Hardwood Flooring. Family Room Upstairs. Master Bedroom Has Its Own Ensuite Bath, Other 2 Bedroom Share The 2nd Full Bathroom On 2nd Floor. Upper level available for lease only. (id:63269)
Property Details
|
MLS® Number
|
W12564516 |
|
Property Type
|
Single Family |
|
Community Name
|
Fletcher's Meadow |
|
Features
|
Carpet Free |
|
Parking Space Total
|
2 |
Building
|
Bathroom Total
|
3 |
|
Bedrooms Above Ground
|
3 |
|
Bedrooms Total
|
3 |
|
Appliances
|
Dishwasher, Dryer, Stove, Washer, Refrigerator |
|
Basement Type
|
None |
|
Construction Style Attachment
|
Semi-detached |
|
Cooling Type
|
Central Air Conditioning |
|
Exterior Finish
|
Brick |
|
Flooring Type
|
Hardwood, Laminate, Ceramic |
|
Foundation Type
|
Concrete |
|
Half Bath Total
|
1 |
|
Heating Fuel
|
Natural Gas |
|
Heating Type
|
Forced Air |
|
Stories Total
|
2 |
|
Size Interior
|
1,500 - 2,000 Ft2 |
|
Type
|
House |
|
Utility Water
|
Municipal Water |
Parking
Land
|
Acreage
|
No |
|
Sewer
|
Sanitary Sewer |
Rooms
| Level |
Type |
Length |
Width |
Dimensions |
|
Second Level |
Family Room |
5.21 m |
3.05 m |
5.21 m x 3.05 m |
|
Second Level |
Primary Bedroom |
4.29 m |
3.38 m |
4.29 m x 3.38 m |
|
Second Level |
Bedroom 2 |
3.07 m |
2.99 m |
3.07 m x 2.99 m |
|
Second Level |
Bedroom 3 |
3.05 m |
2.99 m |
3.05 m x 2.99 m |
|
Main Level |
Living Room |
6.71 m |
3.06 m |
6.71 m x 3.06 m |
|
Main Level |
Dining Room |
6.71 m |
3.06 m |
6.71 m x 3.06 m |
|
Main Level |
Eating Area |
3.68 m |
2.75 m |
3.68 m x 2.75 m |
|
Main Level |
Kitchen |
3.35 m |
2.44 m |
3.35 m x 2.44 m |

