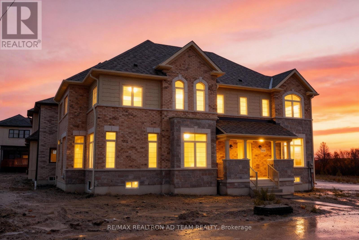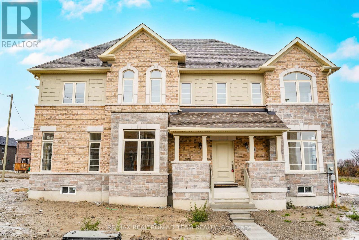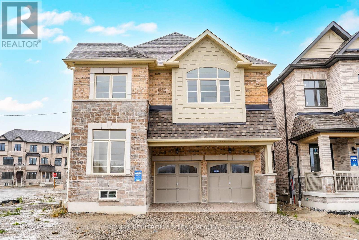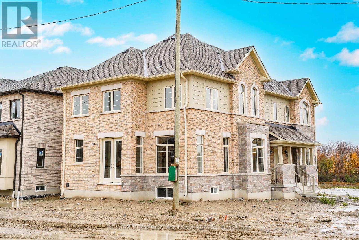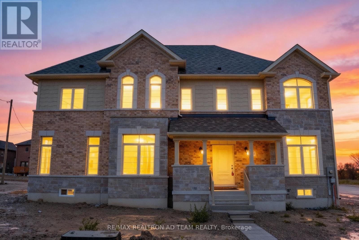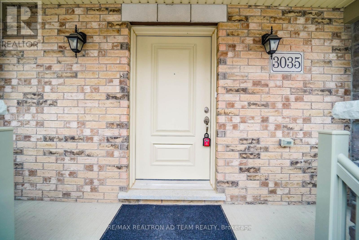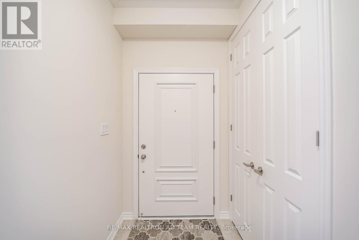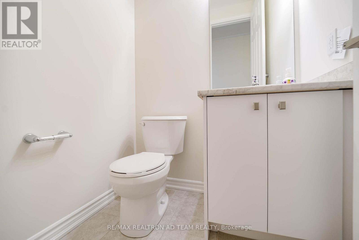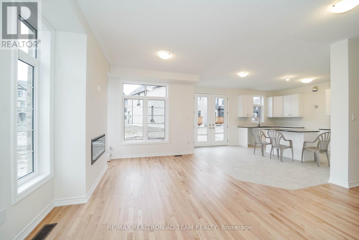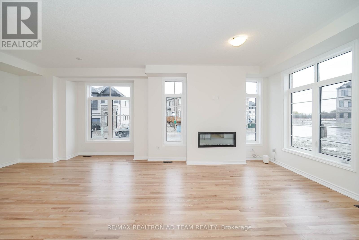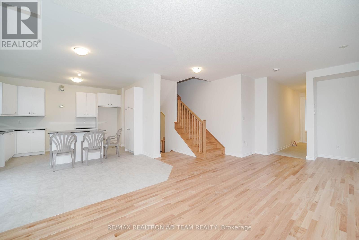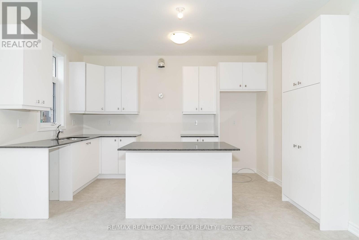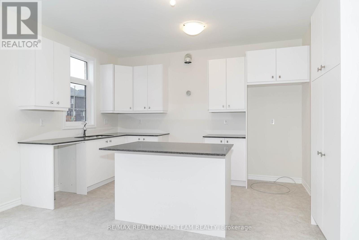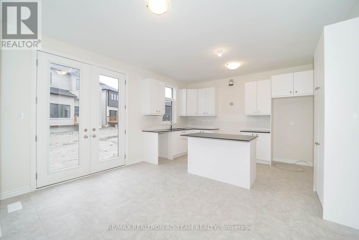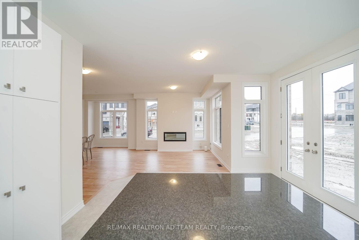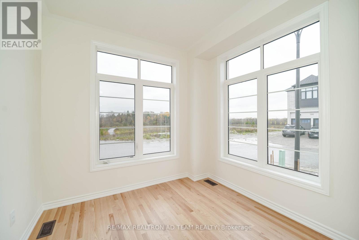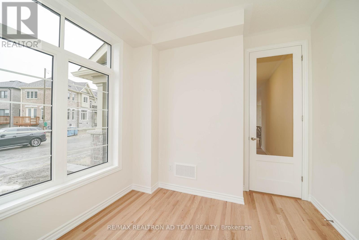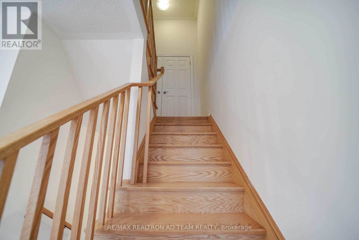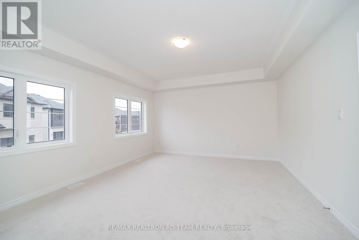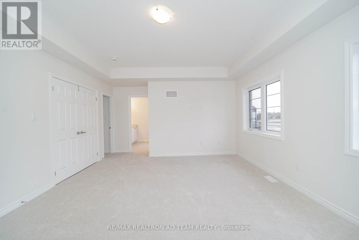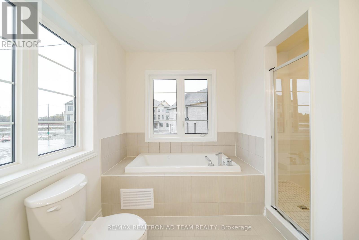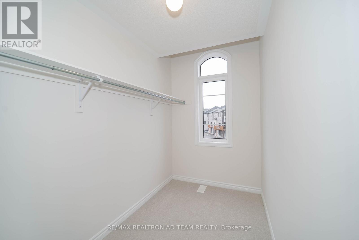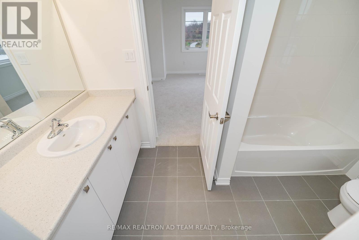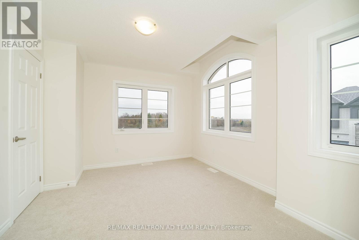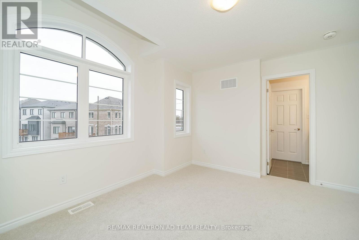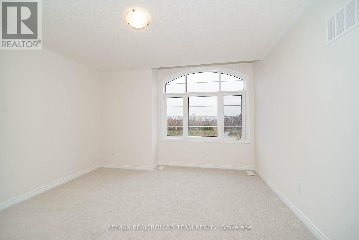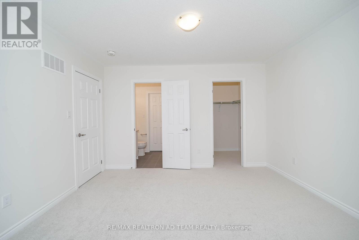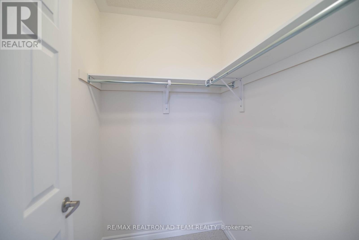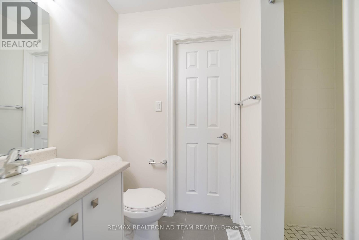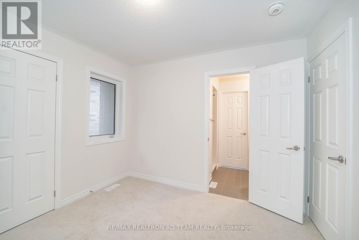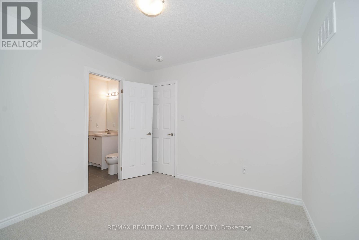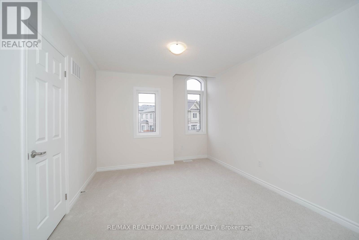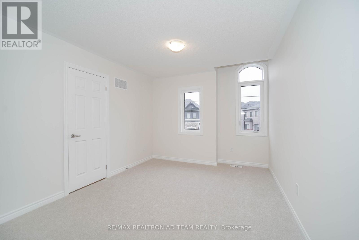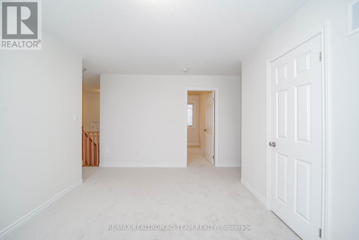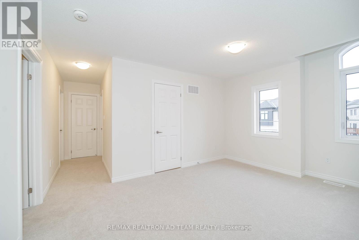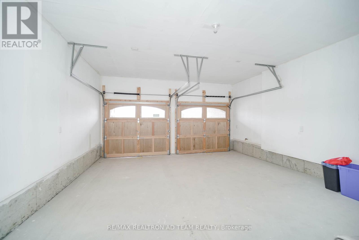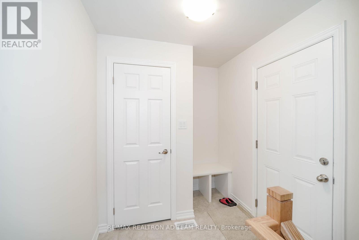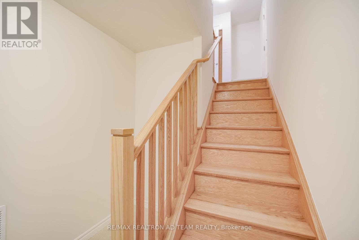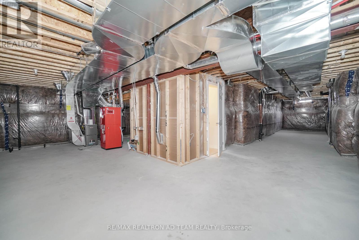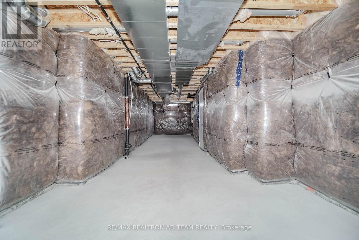4 Bedroom
4 Bathroom
2,500 - 3,000 ft2
Fireplace
None
Forced Air
$3,700 Monthly
Brand New, Never Lived-In 4 Bedroom, 4 Bathroom Corner Detached Home With Double Car Garage Fronting Onto Greenspace In The Highly Desirable North Pickering Area! This Modern Home Features A Bright And Spacious Open-Concept Living And Dining Area With Plenty Of Natural Light. The Contemporary Kitchen Boasts Stainless Steel Appliances And A Breakfast Bar. Perfect For Everyday Living And Entertaining. Main Floor Includes A Private Office, Ideal For Work Or Study. The Spacious Primary Bedroom Offers A 5-Piece Ensuite And Walk-In Closet. The Second Bedroom And Media Room Share A Bathroom, While The Third And Fourth Bedrooms Share A Jack & Jill Ensuite. Conveniently Located Minutes To Hwy 401, 407, 412, Pickering GO Station, Parks, Trails, And All Amenities. This Home Truly Checks All The Boxes! **EXTRAS** Stainless Steel Fridge, Stove, Dishwasher, Washer & Dryer, All Window Coverings (To Be Installed Before Closing). Hot Water Tank Is Rental. (id:63269)
Property Details
|
MLS® Number
|
E12523826 |
|
Property Type
|
Single Family |
|
Community Name
|
Rural Pickering |
|
Parking Space Total
|
4 |
Building
|
Bathroom Total
|
4 |
|
Bedrooms Above Ground
|
4 |
|
Bedrooms Total
|
4 |
|
Age
|
New Building |
|
Appliances
|
Dishwasher, Dryer, Water Heater, Stove, Washer, Window Coverings, Refrigerator |
|
Basement Type
|
Full |
|
Construction Style Attachment
|
Detached |
|
Cooling Type
|
None |
|
Exterior Finish
|
Brick |
|
Fireplace Present
|
Yes |
|
Flooring Type
|
Hardwood, Ceramic, Carpeted |
|
Foundation Type
|
Unknown |
|
Half Bath Total
|
1 |
|
Heating Fuel
|
Natural Gas |
|
Heating Type
|
Forced Air |
|
Stories Total
|
2 |
|
Size Interior
|
2,500 - 3,000 Ft2 |
|
Type
|
House |
|
Utility Water
|
Municipal Water |
Parking
Land
|
Acreage
|
No |
|
Sewer
|
Sanitary Sewer |
Rooms
| Level |
Type |
Length |
Width |
Dimensions |
|
Second Level |
Primary Bedroom |
6 m |
4.32 m |
6 m x 4.32 m |
|
Second Level |
Bedroom 2 |
3.35 m |
4.06 m |
3.35 m x 4.06 m |
|
Second Level |
Bedroom 3 |
3.86 m |
3.81 m |
3.86 m x 3.81 m |
|
Second Level |
Bedroom 4 |
3.2 m |
3.05 m |
3.2 m x 3.05 m |
|
Second Level |
Media |
4.62 m |
3.15 m |
4.62 m x 3.15 m |
|
Ground Level |
Office |
2.84 m |
3.2 m |
2.84 m x 3.2 m |
|
Ground Level |
Living Room |
3.15 m |
3.66 m |
3.15 m x 3.66 m |
|
Ground Level |
Dining Room |
3.81 m |
3.05 m |
3.81 m x 3.05 m |
|
Ground Level |
Kitchen |
2.44 m |
4.27 m |
2.44 m x 4.27 m |
|
Ground Level |
Eating Area |
2.84 m |
4.27 m |
2.84 m x 4.27 m |

