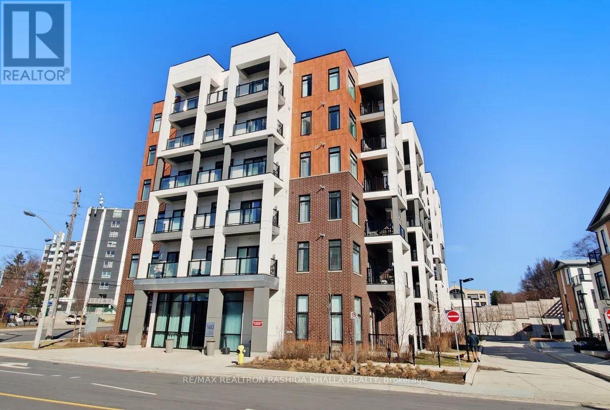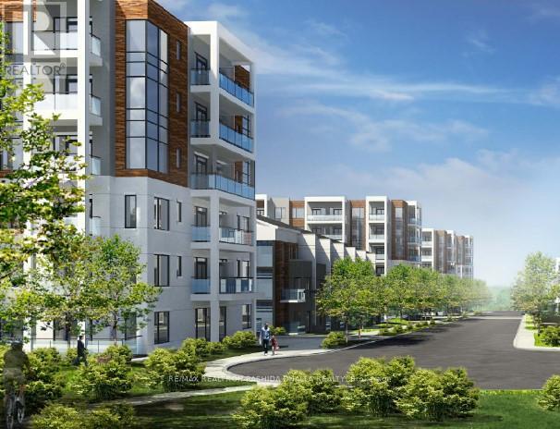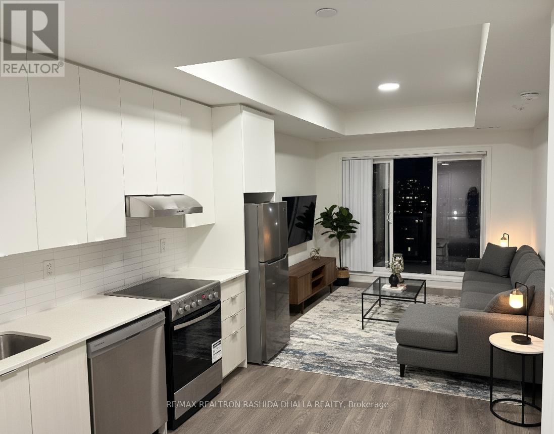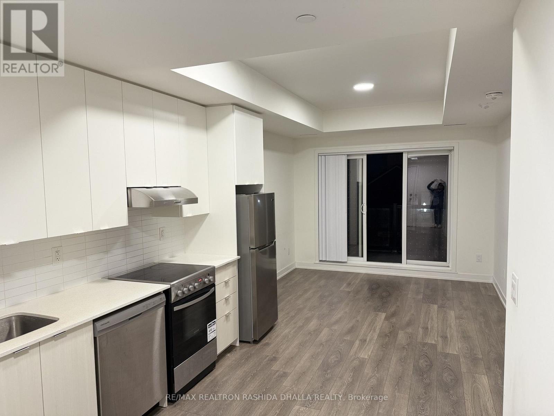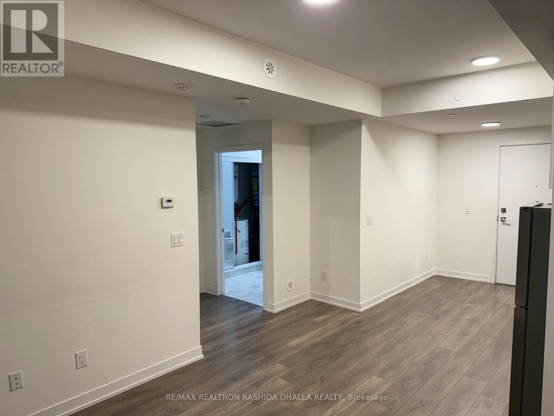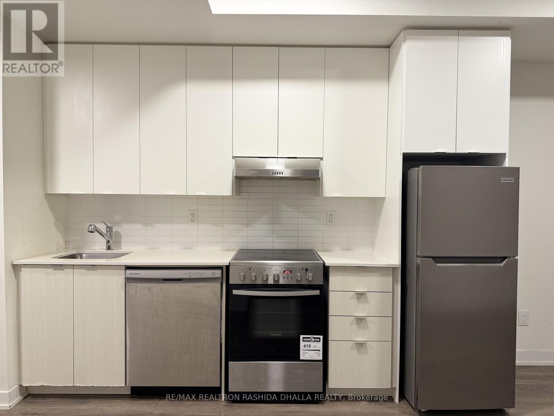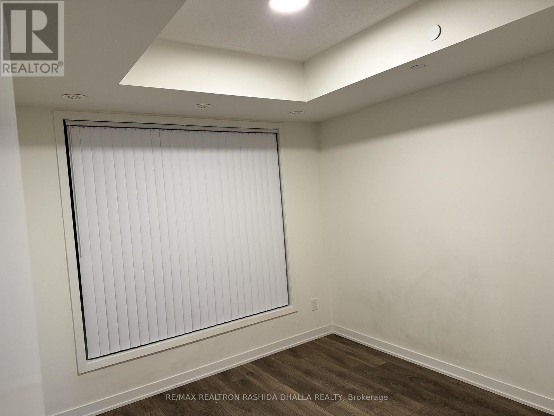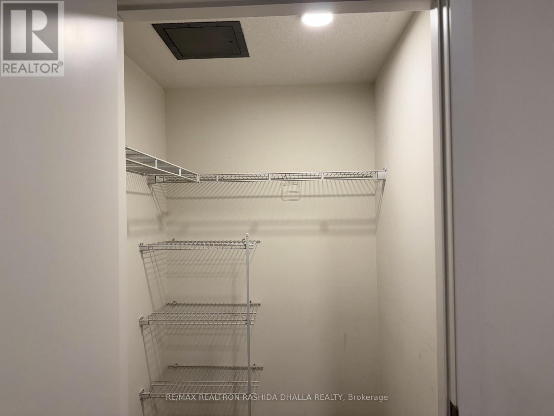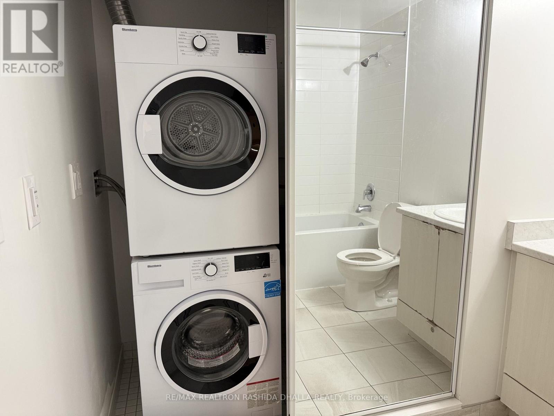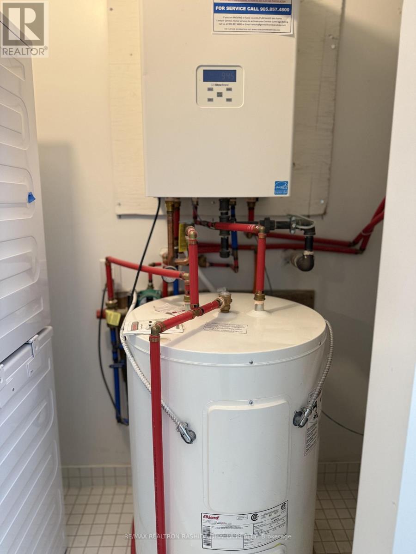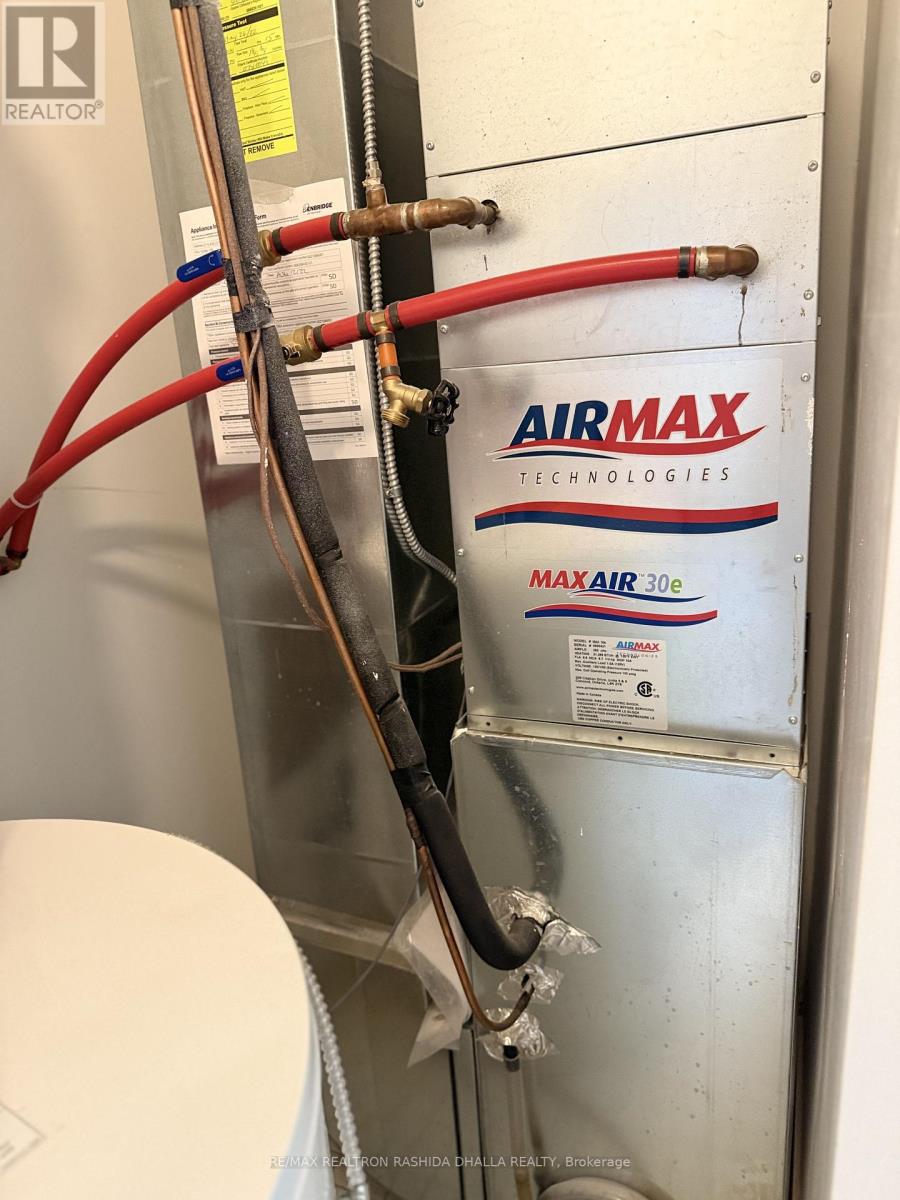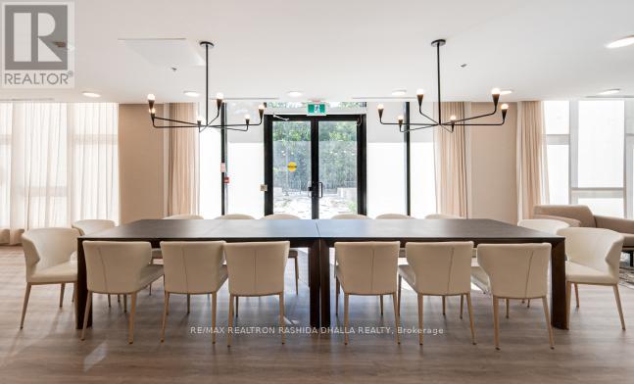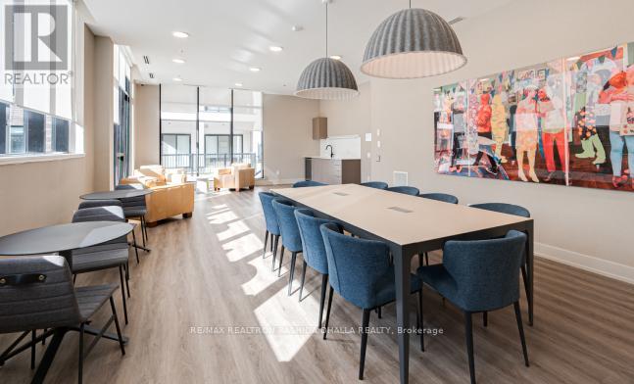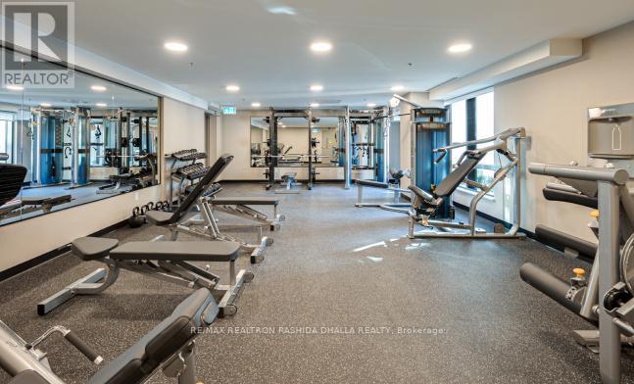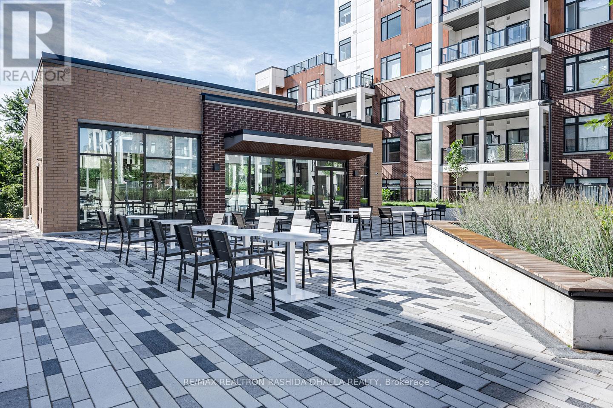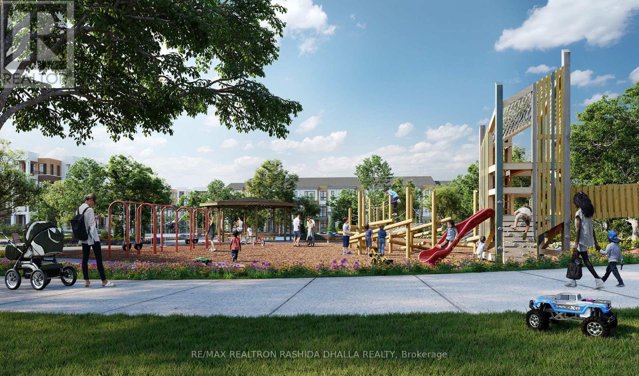1 Bedroom
1 Bathroom
500 - 599 ft2
Central Air Conditioning
Forced Air
$1,850 Monthly
Welcome to the prestigious Daniels Keelesdale community - where modern urban living meets contemporary elegance. This bright, sun-filled suite features an open-concept layout with sleek laminate flooring, high ceilings, and floor-to-ceiling windows that fill the space with natural light.The modern kitchen boasts quartz countertops, a spacious island perfect for entertaining, and abundant storage and counter space. The primary suite offers a walk-in closet and a serene, stylish retreat.Enjoy exceptional amenities in the dedicated two-storey clubhouse, including a fitness centre, party room, co-working space, BBQ area, pet wash station, and community garden plots.Perfectly situated within walking distance to the upcoming Eglinton LRT (Keele Station), public transit, shops, restaurants, and everyday conveniences - including Walmart, pharmacy, clinics, and cafes. Minutes to Highways 401 and 400, and steps from scenic walking and cycling trails, and the new city park.Move-in ready and waiting for you to call it home! (id:63269)
Property Details
|
MLS® Number
|
W12492088 |
|
Property Type
|
Single Family |
|
Community Name
|
Brookhaven-Amesbury |
|
Amenities Near By
|
Park, Place Of Worship, Public Transit, Schools |
|
Community Features
|
Pets Allowed With Restrictions |
|
Equipment Type
|
Water Heater |
|
Features
|
Ravine, Balcony, Carpet Free |
|
Rental Equipment Type
|
Water Heater |
Building
|
Bathroom Total
|
1 |
|
Bedrooms Above Ground
|
1 |
|
Bedrooms Total
|
1 |
|
Amenities
|
Exercise Centre, Recreation Centre, Storage - Locker, Security/concierge |
|
Appliances
|
Dishwasher, Hood Fan, Stove, Window Coverings, Refrigerator |
|
Basement Type
|
None |
|
Cooling Type
|
Central Air Conditioning |
|
Exterior Finish
|
Brick |
|
Flooring Type
|
Laminate |
|
Heating Fuel
|
Natural Gas |
|
Heating Type
|
Forced Air |
|
Size Interior
|
500 - 599 Ft2 |
|
Type
|
Apartment |
Parking
Land
|
Acreage
|
No |
|
Land Amenities
|
Park, Place Of Worship, Public Transit, Schools |
Rooms
| Level |
Type |
Length |
Width |
Dimensions |
|
Flat |
Living Room |
3.27 m |
3.52 m |
3.27 m x 3.52 m |
|
Flat |
Dining Room |
3.27 m |
3.52 m |
3.27 m x 3.52 m |
|
Flat |
Kitchen |
5.97 m |
3.91 m |
5.97 m x 3.91 m |
|
Flat |
Primary Bedroom |
3.06 m |
3.05 m |
3.06 m x 3.05 m |

