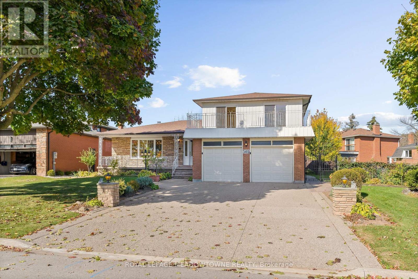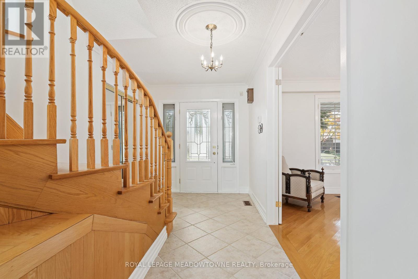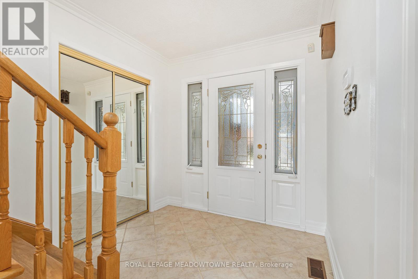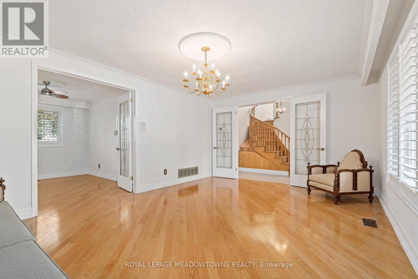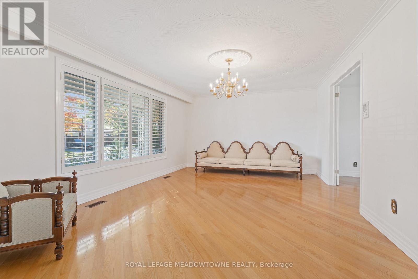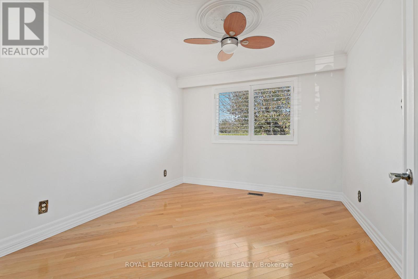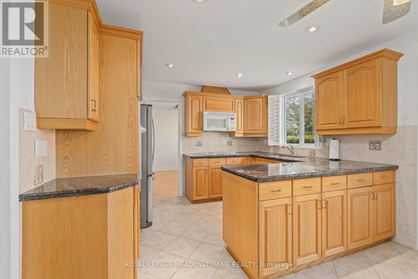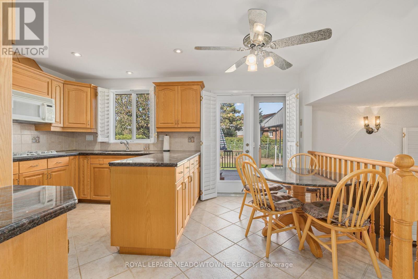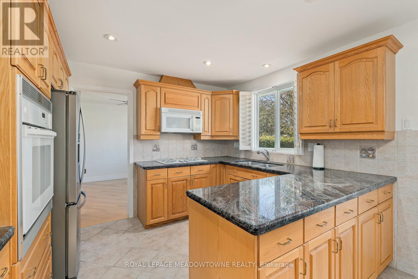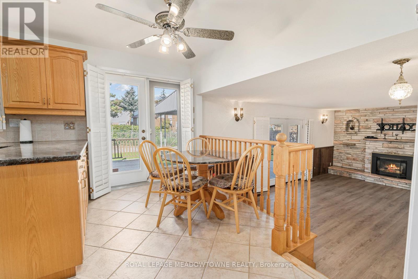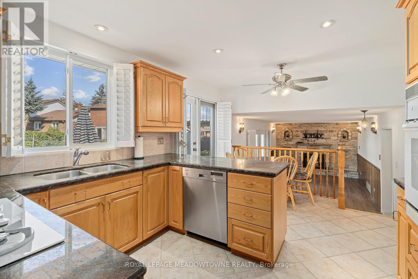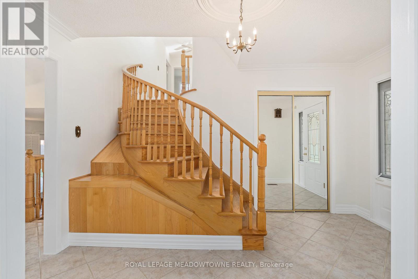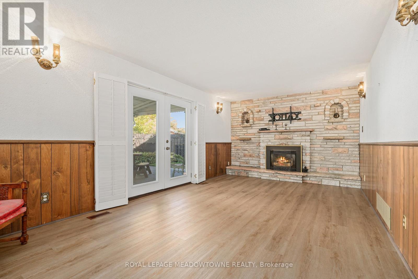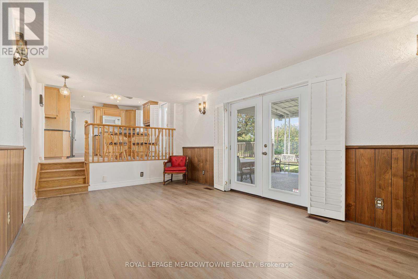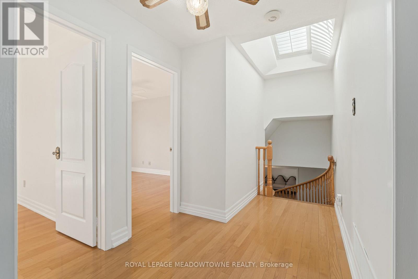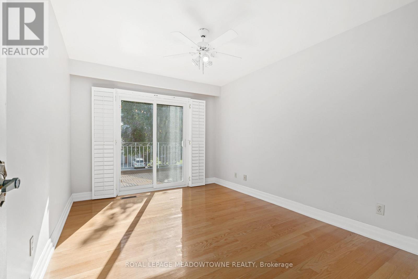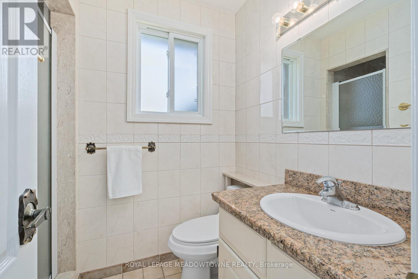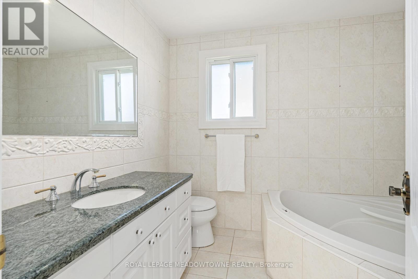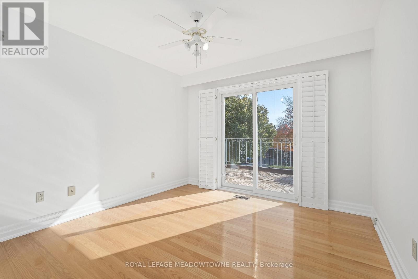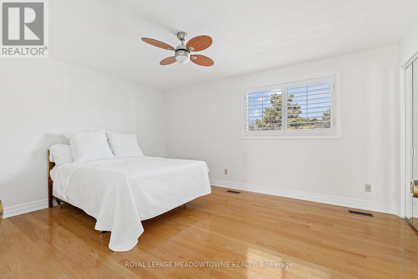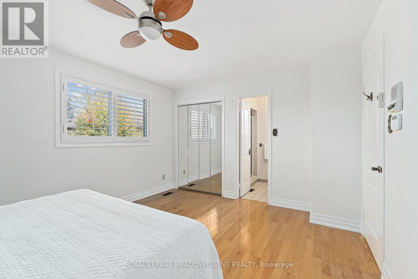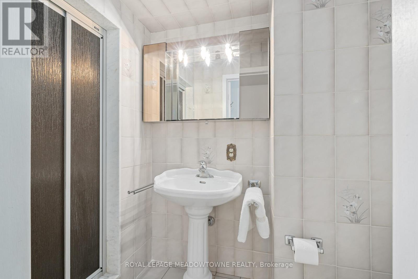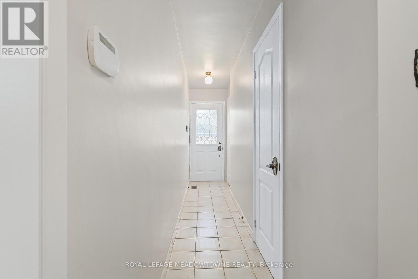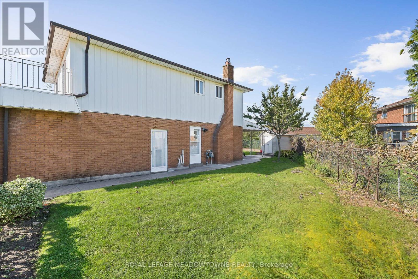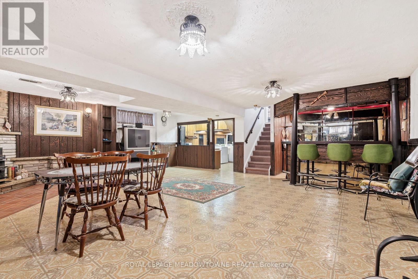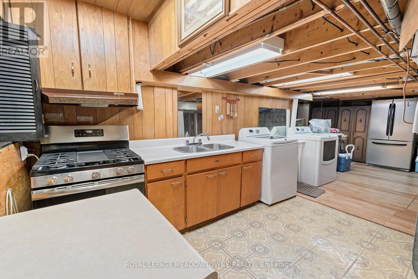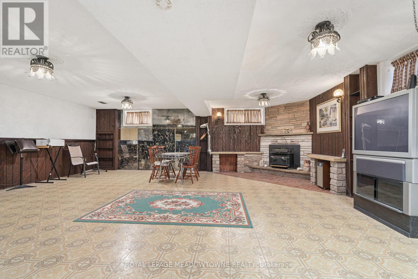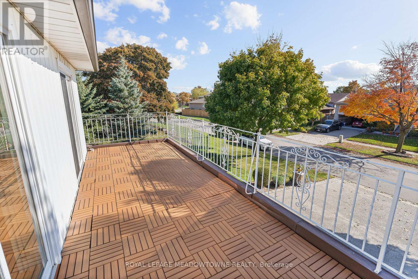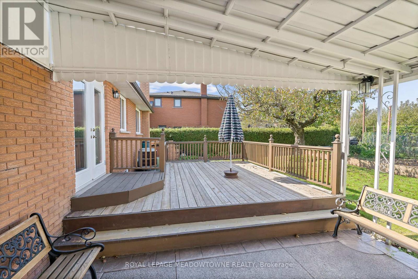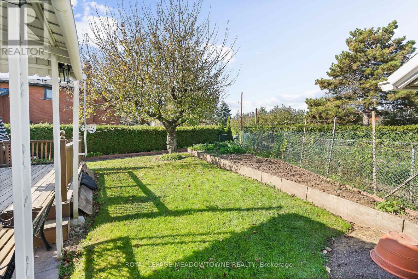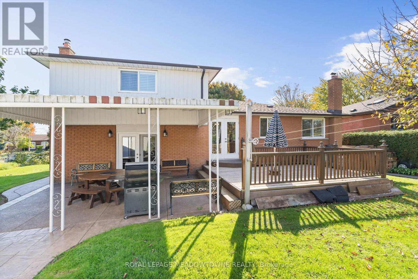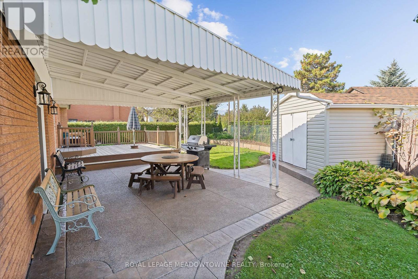3 Bedroom
3 Bathroom
1,500 - 2,000 ft2
Fireplace
Central Air Conditioning
Forced Air
$4,500 Monthly
Meticulously Maintained Detached Home Nestled On A Quiet Cresent In A Mature Family Friendly Neighbourhood. This Home Offers 3Bedrooms And 3 Full Bathrooms. The Kitchen Boasts Granite Countertops, Gas Stovetop, Wall Oven & Breakfast area, A Large Family Room With Gas Fireplace With A Walkout To A Covered Patio. On The Second Level You Will Find 3 Good Size Bedrooms,2 Of Which Have Access To The Large Balcony, Primary Bedroom With Ensuite, A Large Rec Room Featuring A Bar The Basement, and California shutters Throughout. The Exterior of the Home Offers A Spacious Fully Fenced Yard With A Covered Patio Perfect For Outdoor Dining, Beautifully Landscaped Yard & Aggregate Driveway/ Walkway. This Home Is Yours To Enjoy! (id:63269)
Property Details
|
MLS® Number
|
W12556868 |
|
Property Type
|
Single Family |
|
Community Name
|
1020 - WO West |
|
Amenities Near By
|
Park, Place Of Worship, Public Transit, Schools |
|
Parking Space Total
|
6 |
|
Structure
|
Shed |
Building
|
Bathroom Total
|
3 |
|
Bedrooms Above Ground
|
3 |
|
Bedrooms Total
|
3 |
|
Appliances
|
Central Vacuum, Dryer, Washer |
|
Basement Development
|
Finished |
|
Basement Type
|
N/a (finished) |
|
Construction Style Attachment
|
Detached |
|
Construction Style Split Level
|
Sidesplit |
|
Cooling Type
|
Central Air Conditioning |
|
Exterior Finish
|
Aluminum Siding, Brick |
|
Fireplace Present
|
Yes |
|
Foundation Type
|
Block |
|
Heating Fuel
|
Natural Gas |
|
Heating Type
|
Forced Air |
|
Size Interior
|
1,500 - 2,000 Ft2 |
|
Type
|
House |
|
Utility Water
|
Municipal Water |
Parking
Land
|
Acreage
|
No |
|
Fence Type
|
Fenced Yard |
|
Land Amenities
|
Park, Place Of Worship, Public Transit, Schools |
|
Sewer
|
Sanitary Sewer |
|
Size Depth
|
118 Ft ,6 In |
|
Size Frontage
|
83 Ft ,9 In |
|
Size Irregular
|
83.8 X 118.5 Ft |
|
Size Total Text
|
83.8 X 118.5 Ft |
Rooms
| Level |
Type |
Length |
Width |
Dimensions |
|
Main Level |
Kitchen |
4.11 m |
3.59 m |
4.11 m x 3.59 m |
|
Main Level |
Living Room |
3.53 m |
3.2 m |
3.53 m x 3.2 m |
|
Main Level |
Dining Room |
5.18 m |
3.96 m |
5.18 m x 3.96 m |
|
Upper Level |
Primary Bedroom |
4.57 m |
3.39 m |
4.57 m x 3.39 m |
|
Upper Level |
Bedroom 2 |
3.2 m |
3.2 m |
3.2 m x 3.2 m |
|
Upper Level |
Bedroom 3 |
3.96 m |
2.77 m |
3.96 m x 2.77 m |
|
Ground Level |
Family Room |
5.63 m |
4.02 m |
5.63 m x 4.02 m |
Utilities
|
Cable
|
Available |
|
Electricity
|
Installed |
|
Sewer
|
Installed |

