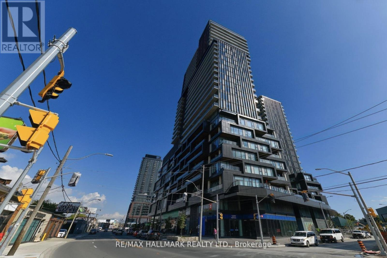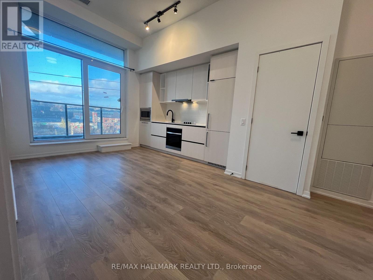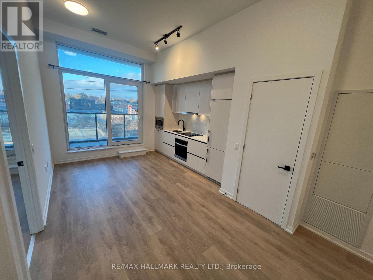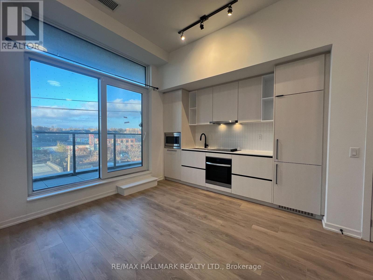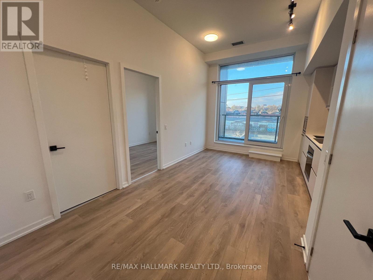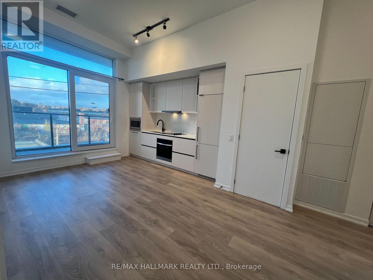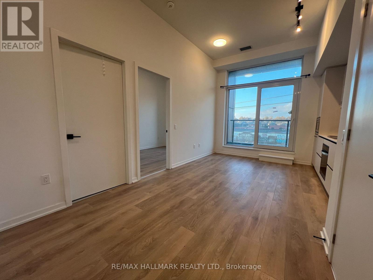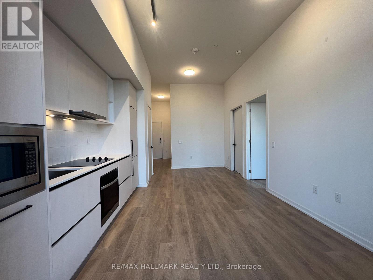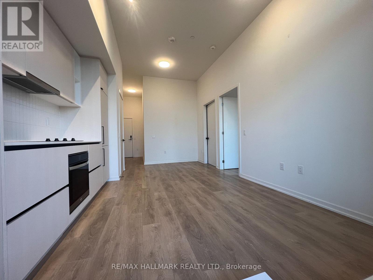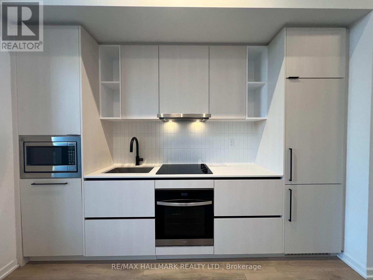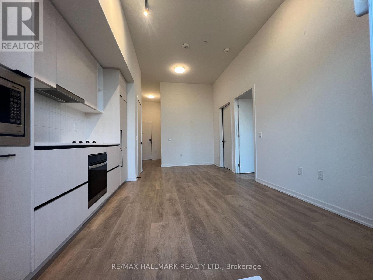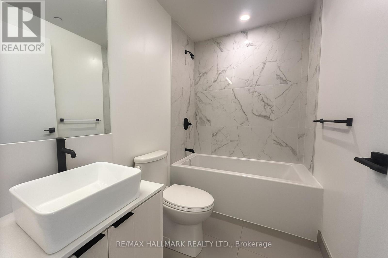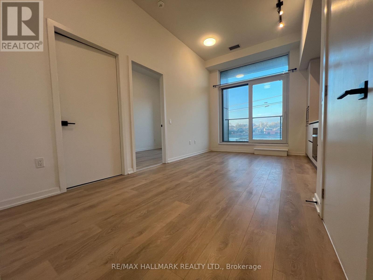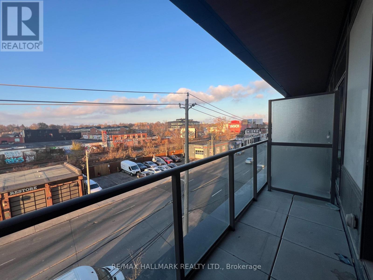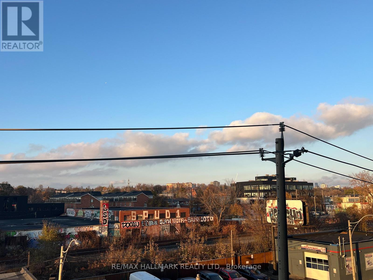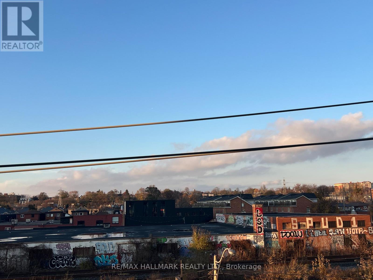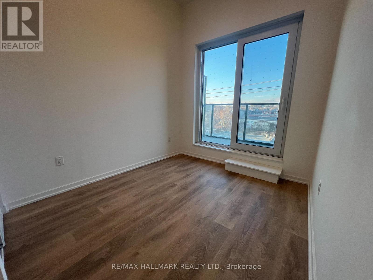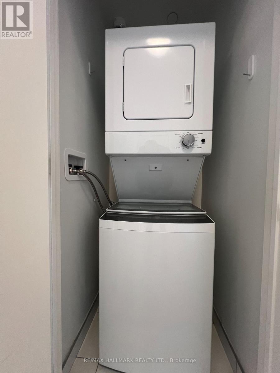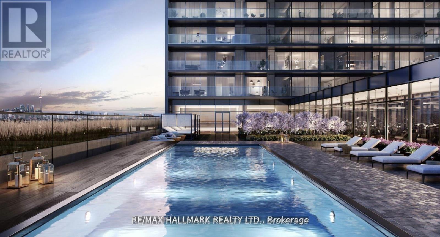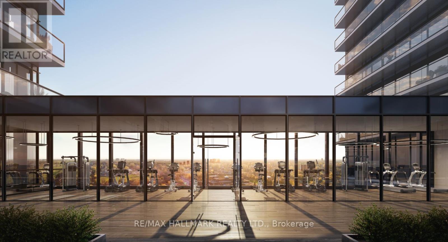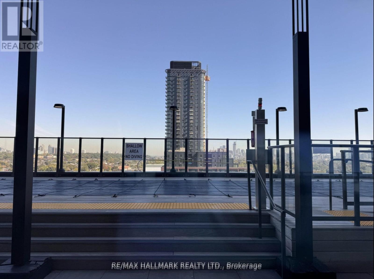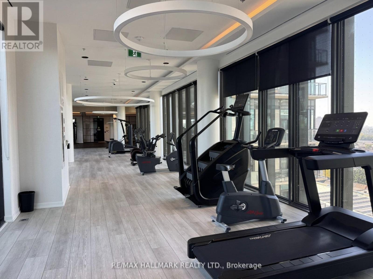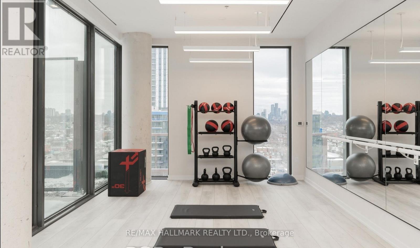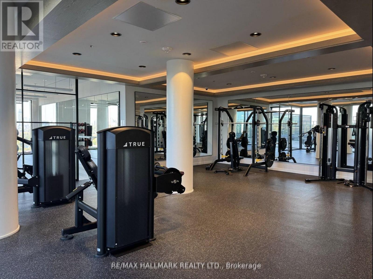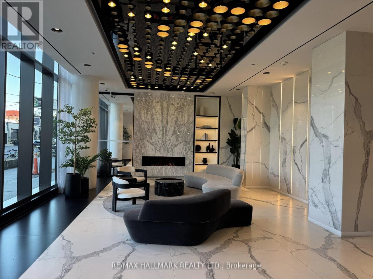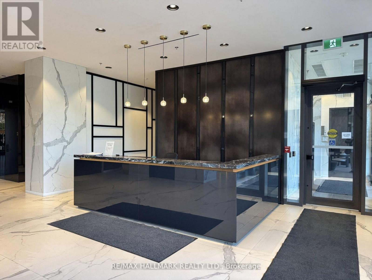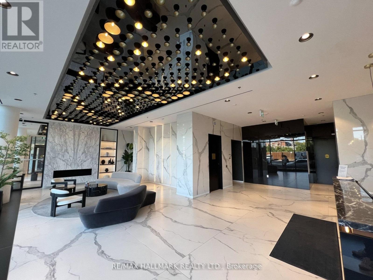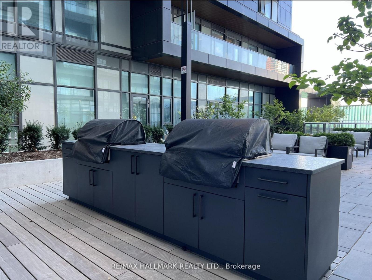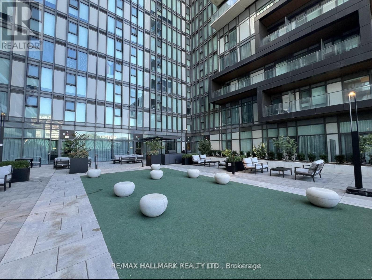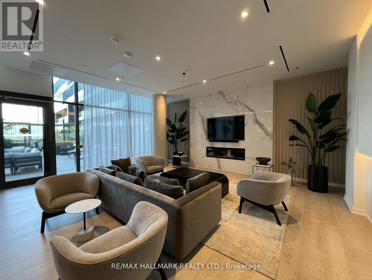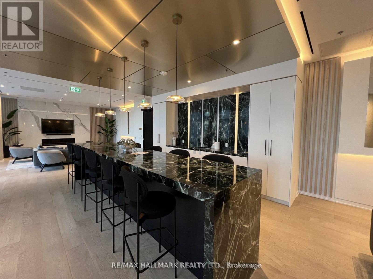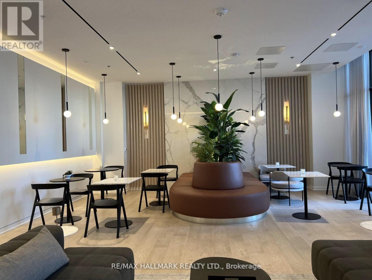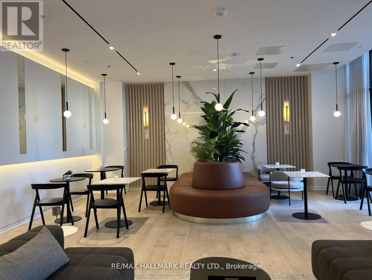1 Bedroom
1 Bathroom
500 - 599 ft2
Outdoor Pool
Central Air Conditioning
Forced Air
$1,975 Monthly
Welcome to your new home at Galleria on the Park, located at Dufferin & Dupont - one of oronto's most exciting and rapidly growing neighborhoods. This beautiful 1-bedroom suite features modern finishes, a stylish contemporary bathroom, integrated appliances, and soaring 12-ft ceilings with a large terrace, offering an exceptional indoor-outdoor living experience. Positioned just minutes from TTC transit, trendy café, dining, boutique ships, major retailers, and popular destinations like Yorkdale Mall and Dufferin Mall, you'll have everything you need right at your doorstep. This development is part of a master-planned community featuring multiple new residential towers, hundreds of thousands of square feet of retail, a state-of-the-art community Centre, and an expensive park - designed to elevate everyday living. Perfect for professionals, couples or anyone seeking style, convenience, and upscale urban living in the heart of the city. (id:63269)
Property Details
|
MLS® Number
|
W12568360 |
|
Property Type
|
Single Family |
|
Community Name
|
Dovercourt-Wallace Emerson-Junction |
|
Amenities Near By
|
Park, Public Transit, Schools |
|
Community Features
|
Pets Not Allowed |
|
Features
|
Balcony |
|
Pool Type
|
Outdoor Pool |
Building
|
Bathroom Total
|
1 |
|
Bedrooms Above Ground
|
1 |
|
Bedrooms Total
|
1 |
|
Age
|
New Building |
|
Amenities
|
Exercise Centre, Party Room, Recreation Centre, Visitor Parking, Security/concierge |
|
Appliances
|
Dishwasher, Dryer, Microwave, Stove, Washer, Refrigerator |
|
Basement Type
|
None |
|
Cooling Type
|
Central Air Conditioning |
|
Fire Protection
|
Security Guard, Security System |
|
Flooring Type
|
Laminate |
|
Heating Fuel
|
Natural Gas |
|
Heating Type
|
Forced Air |
|
Size Interior
|
500 - 599 Ft2 |
|
Type
|
Apartment |
Parking
Land
|
Acreage
|
No |
|
Land Amenities
|
Park, Public Transit, Schools |
Rooms
| Level |
Type |
Length |
Width |
Dimensions |
|
Flat |
Living Room |
3.58 m |
5.51 m |
3.58 m x 5.51 m |
|
Flat |
Dining Room |
3.58 m |
5.51 m |
3.58 m x 5.51 m |
|
Flat |
Kitchen |
3.58 m |
5.51 m |
3.58 m x 5.51 m |
|
Flat |
Bedroom |
2.69 m |
3.07 m |
2.69 m x 3.07 m |

