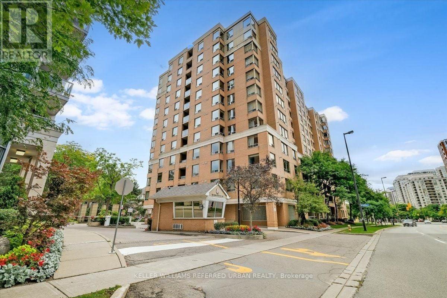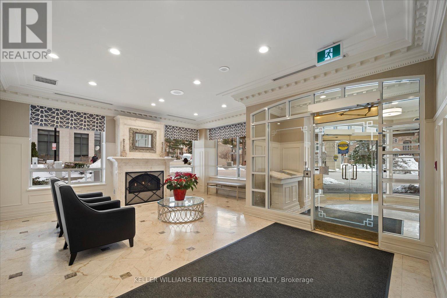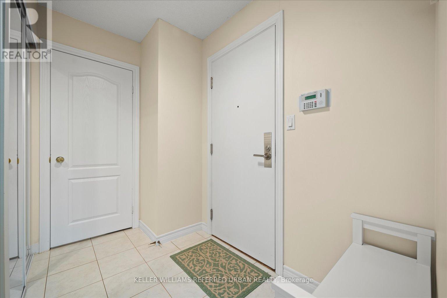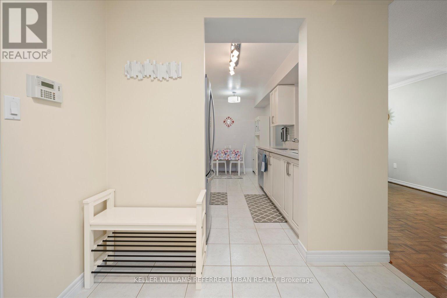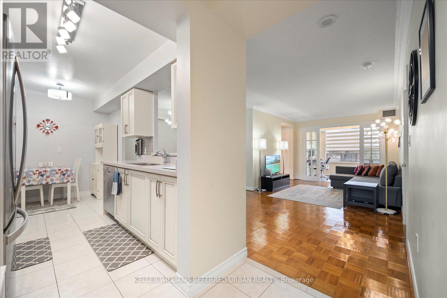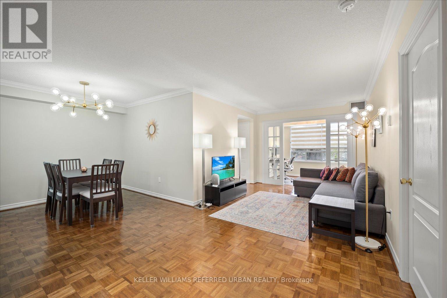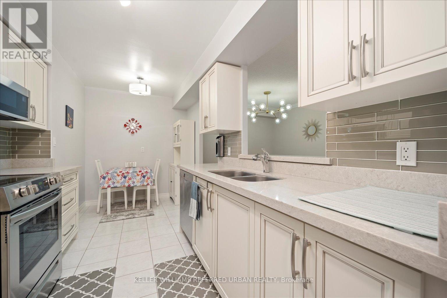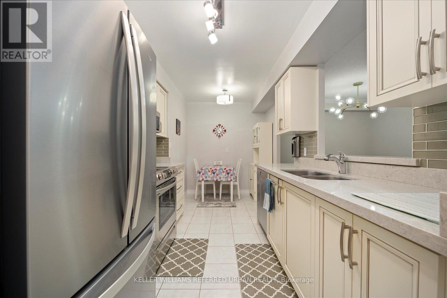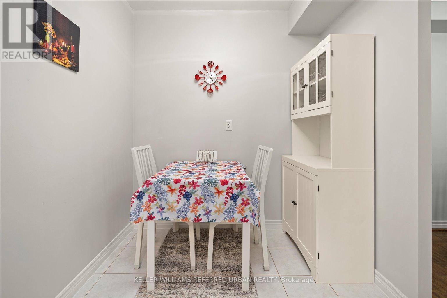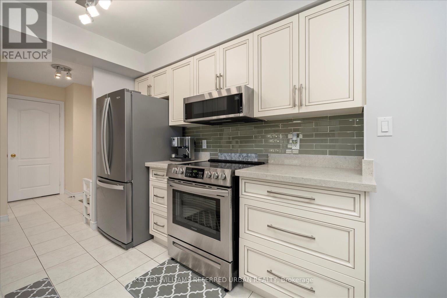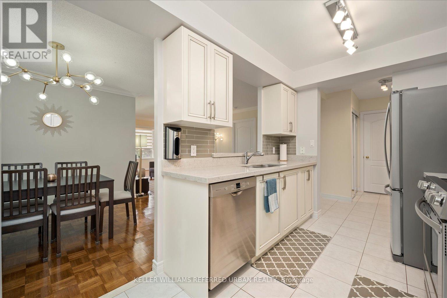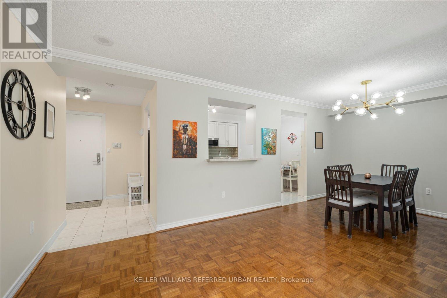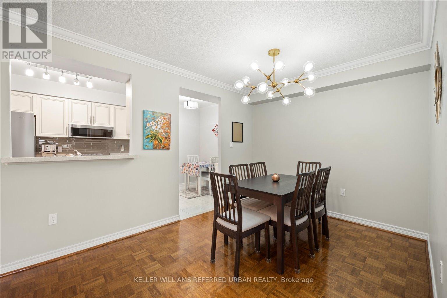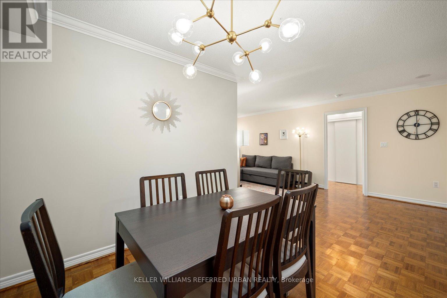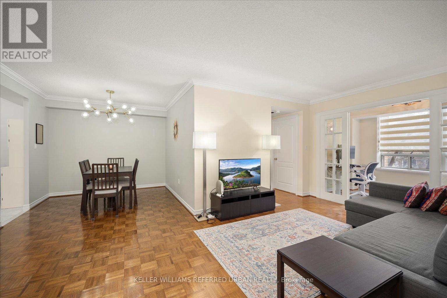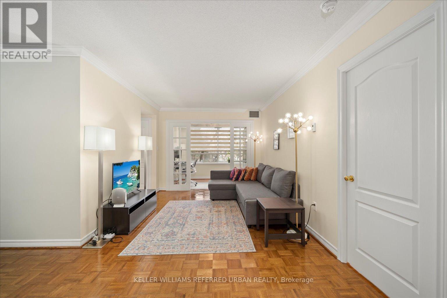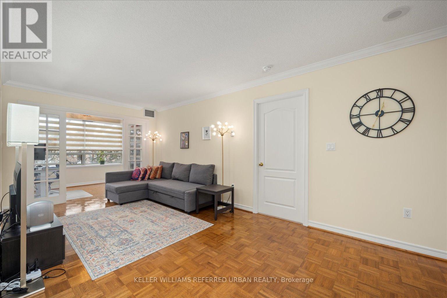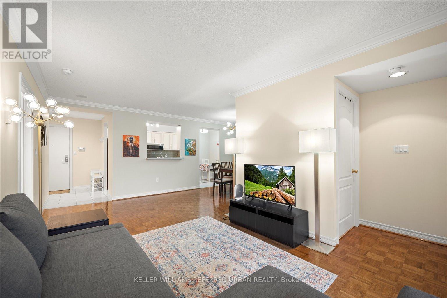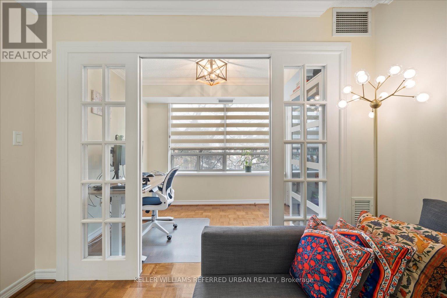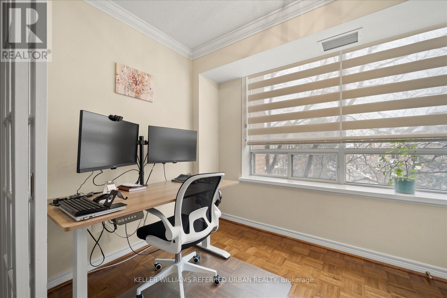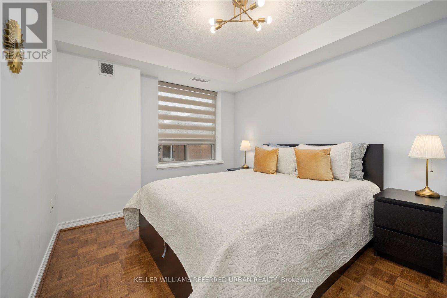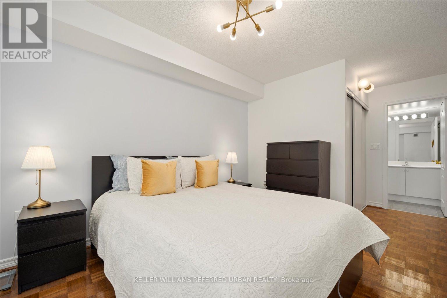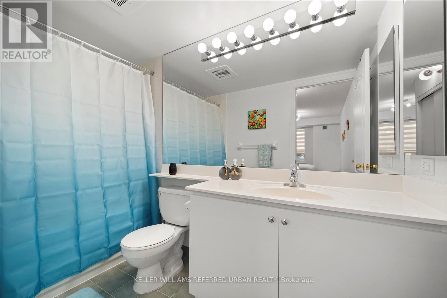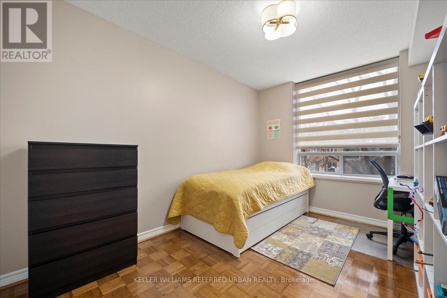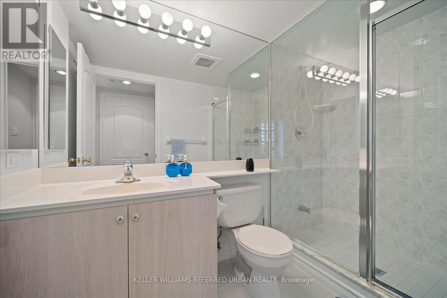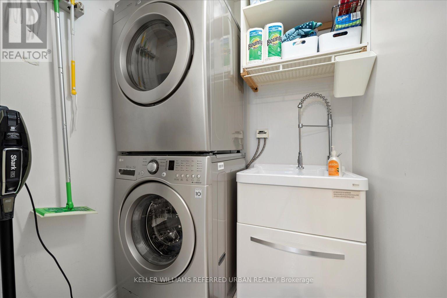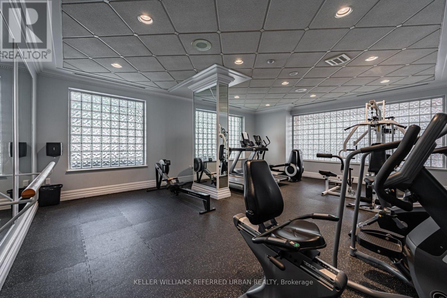308 - 88 Grandview Way Toronto, Ontario M2N 6V6
$799,999Maintenance, Common Area Maintenance, Insurance, Parking, Water
$964.76 Monthly
Maintenance, Common Area Maintenance, Insurance, Parking, Water
$964.76 MonthlyA rare opportunity to own a spacious and beautifully maintained 2-Bedroom + Den condo in the heart of North York at Yonge & Finch. Located within a gated, Tridel-built community - this expansive suite offers an impressive blend of comfort, privacy, and modern upgrades-perfect for families, professionals, or downsizers seeking generous living space and exceptional convenience. Thoughtfully designed with separate living and dining areas, an upgraded modern eat-in kitchen with quartz countertops, and a bright solarium/den with elegant French doors - a perfect work-from-home or kid-zone option. The large primary bedroom includes a walk-in closet and a private 4-piece ensuite. East facing, offering morning sunlight and a peaceful atmosphere with no street noise. Large ensuite laundry room offers additional storage space. Recent improvements include updated appliances, lighting fixtures, and window coverings. New A/C 2025. Includes 2 owned underground parking spaces & storage locker. Building amenities features a 24 Hr Concierge, Gym, Party Room, Self-Serve Carwash++ Steps To Finch And North York Centre Subway Stations, Restaurants, Stores, Mel Lastman Square, Mitchel Field Community Center + Top-Rated Schools - McKee And Earl Haig. (id:63269)
Property Details
| MLS® Number | C12566652 |
| Property Type | Single Family |
| Community Name | Willowdale East |
| Community Features | Pets Allowed With Restrictions |
| Equipment Type | Water Heater - Gas, Water Heater |
| Features | Carpet Free, In Suite Laundry |
| Parking Space Total | 2 |
| Rental Equipment Type | Water Heater - Gas, Water Heater |
Building
| Bathroom Total | 2 |
| Bedrooms Above Ground | 2 |
| Bedrooms Below Ground | 1 |
| Bedrooms Total | 3 |
| Amenities | Exercise Centre, Party Room, Visitor Parking, Separate Heating Controls, Storage - Locker, Security/concierge |
| Appliances | Dishwasher, Dryer, Hood Fan, Microwave, Stove, Washer, Window Coverings, Refrigerator |
| Basement Type | None |
| Cooling Type | Central Air Conditioning |
| Exterior Finish | Brick |
| Flooring Type | Hardwood |
| Heating Fuel | Natural Gas |
| Heating Type | Forced Air |
| Size Interior | 1,000 - 1,199 Ft2 |
| Type | Apartment |
Parking
| Underground | |
| Garage |
Land
| Acreage | No |
Rooms
| Level | Type | Length | Width | Dimensions |
|---|---|---|---|---|
| Main Level | Foyer | 2.54 m | 1.23 m | 2.54 m x 1.23 m |
| Main Level | Living Room | 5.81 m | 3.03 m | 5.81 m x 3.03 m |
| Main Level | Dining Room | 2.8 m | 2.8 m | 2.8 m x 2.8 m |
| Main Level | Kitchen | 4.4 m | 2.21 m | 4.4 m x 2.21 m |
| Main Level | Eating Area | 4.4 m | 2.21 m | 4.4 m x 2.21 m |
| Main Level | Primary Bedroom | 3.6 m | 2.95 m | 3.6 m x 2.95 m |
| Main Level | Bedroom 2 | 3.9 m | 2.6 m | 3.9 m x 2.6 m |
| Main Level | Solarium | 3.35 m | 2.28 m | 3.35 m x 2.28 m |
| Main Level | Laundry Room | 2.15 m | 1.33 m | 2.15 m x 1.33 m |

