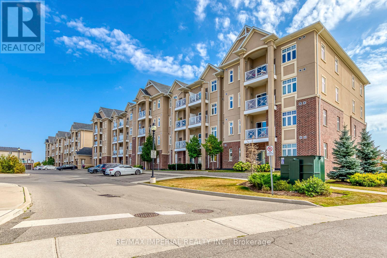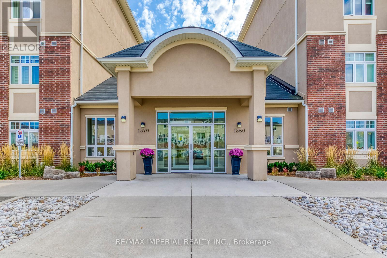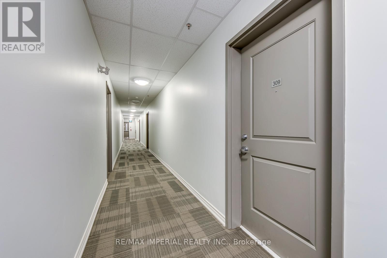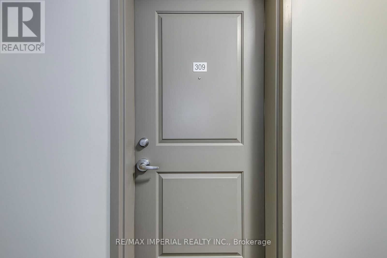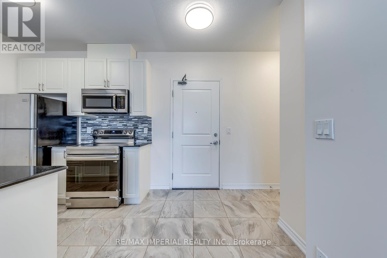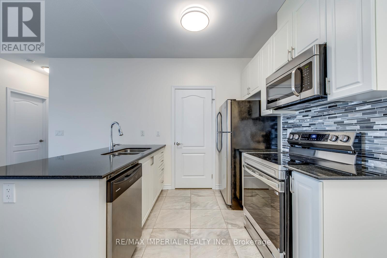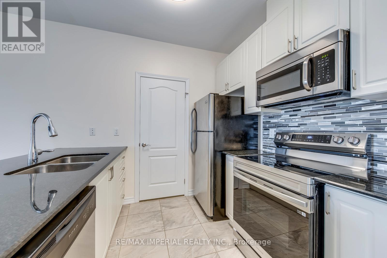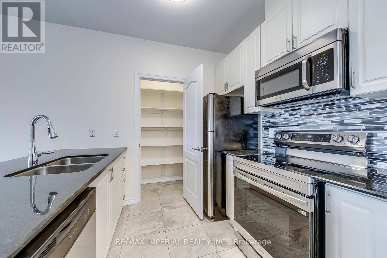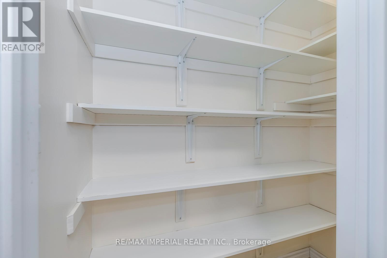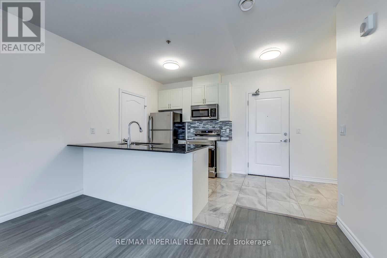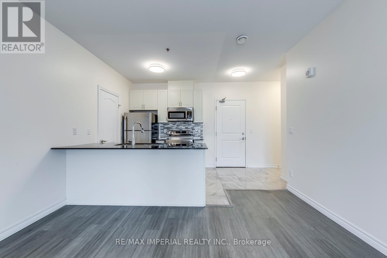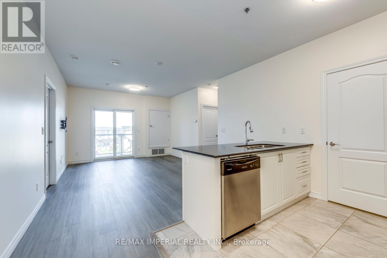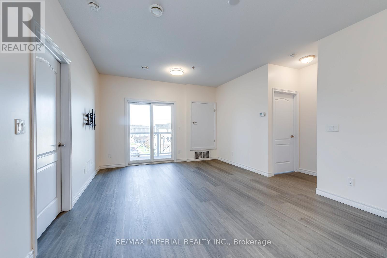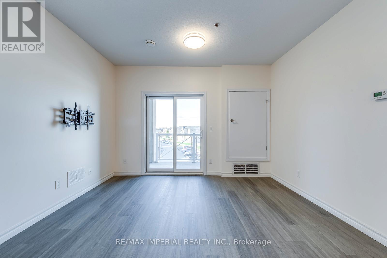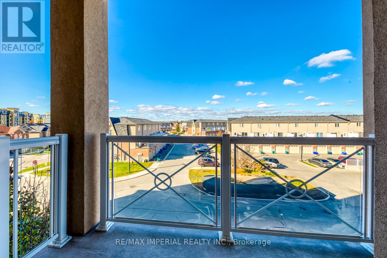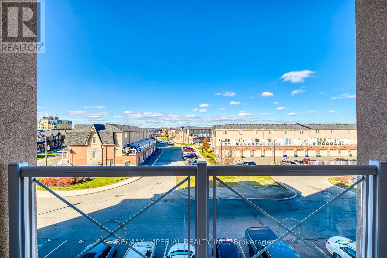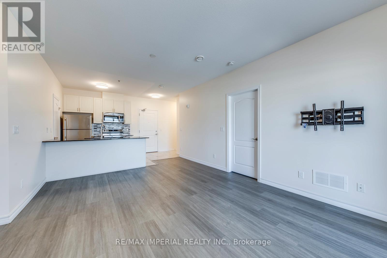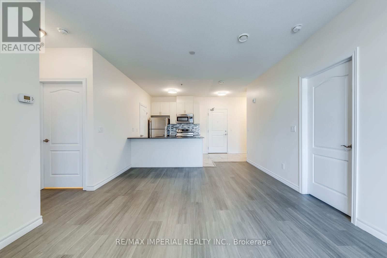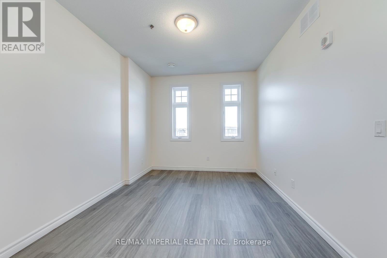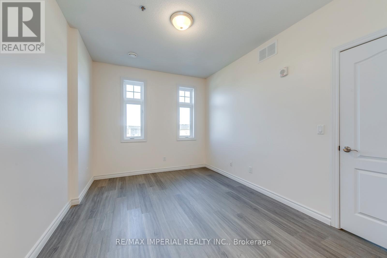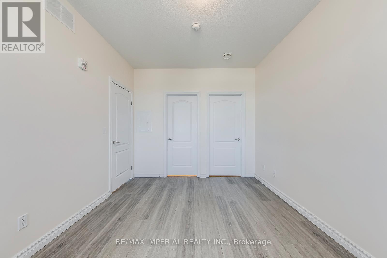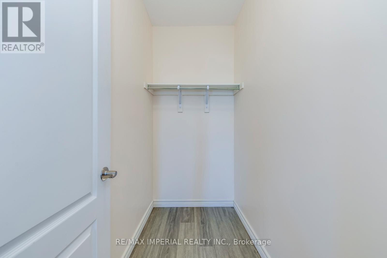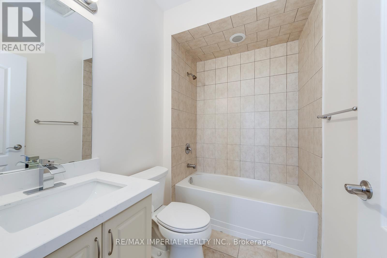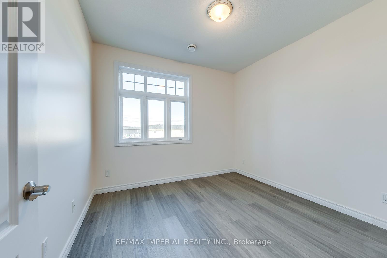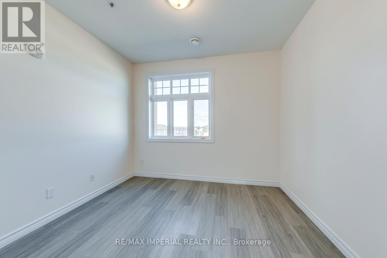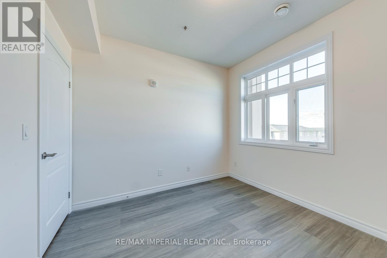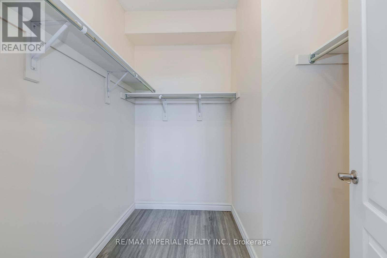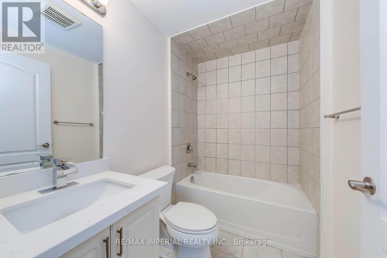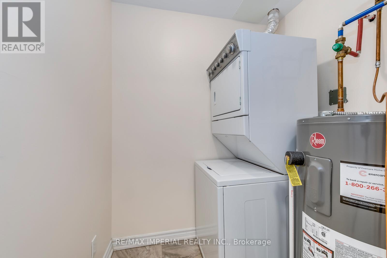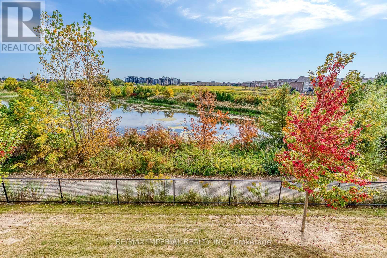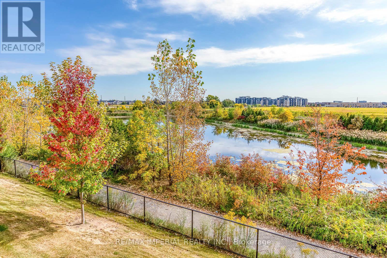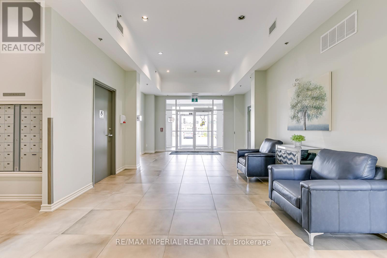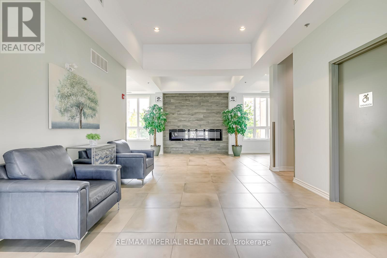309 - 1360 Costigan Road Milton, Ontario L9T 0Y8
2 Bedroom
2 Bathroom
900 - 999 ft2
Fireplace
Central Air Conditioning
Forced Air
$578,000Maintenance, Common Area Maintenance, Insurance, Parking, Water
$561.24 Monthly
Maintenance, Common Area Maintenance, Insurance, Parking, Water
$561.24 MonthlySpacious 2 Bedroom, 2 Bathroom Condo With a Functional Layout and 9 ft Ceilings. Freshly Painted Throughout. Brand New Stainless Steel Electric Range, Newly Installed Backsplash, and New Light Fixtures. Move-in Ready Unit in a Well-Maintained Building. Convenient Access to Hwy 401, GO Transit, Local Shops, Restaurants, Gym, Movie Theatre, and Schools. Perfect for First-Time Buyers and Investors. (id:63269)
Property Details
| MLS® Number | W12562510 |
| Property Type | Single Family |
| Community Name | 1027 - CL Clarke |
| Amenities Near By | Park, Public Transit, Schools |
| Community Features | Pets Allowed With Restrictions, Community Centre |
| Equipment Type | Water Heater |
| Features | Balcony, Carpet Free |
| Parking Space Total | 1 |
| Rental Equipment Type | Water Heater |
Building
| Bathroom Total | 2 |
| Bedrooms Above Ground | 2 |
| Bedrooms Total | 2 |
| Age | 6 To 10 Years |
| Amenities | Party Room, Visitor Parking, Storage - Locker |
| Appliances | Dishwasher, Dryer, Water Heater, Microwave, Stove, Washer, Refrigerator |
| Basement Type | None |
| Cooling Type | Central Air Conditioning |
| Exterior Finish | Concrete |
| Fireplace Present | Yes |
| Flooring Type | Porcelain Tile |
| Heating Fuel | Natural Gas |
| Heating Type | Forced Air |
| Size Interior | 900 - 999 Ft2 |
| Type | Apartment |
Parking
| Garage |
Land
| Acreage | No |
| Land Amenities | Park, Public Transit, Schools |
Rooms
| Level | Type | Length | Width | Dimensions |
|---|---|---|---|---|
| Main Level | Great Room | 5.18 m | 3.18 m | 5.18 m x 3.18 m |
| Main Level | Kitchen | 2.25 m | 2.25 m | 2.25 m x 2.25 m |
| Main Level | Primary Bedroom | 4.09 m | 3 m | 4.09 m x 3 m |
| Main Level | Bedroom 2 | 3.07 m | 3.18 m | 3.07 m x 3.18 m |
| Main Level | Laundry Room | 2.01 m | 1.75 m | 2.01 m x 1.75 m |
| Main Level | Pantry | 1 m | 0.95 m | 1 m x 0.95 m |

