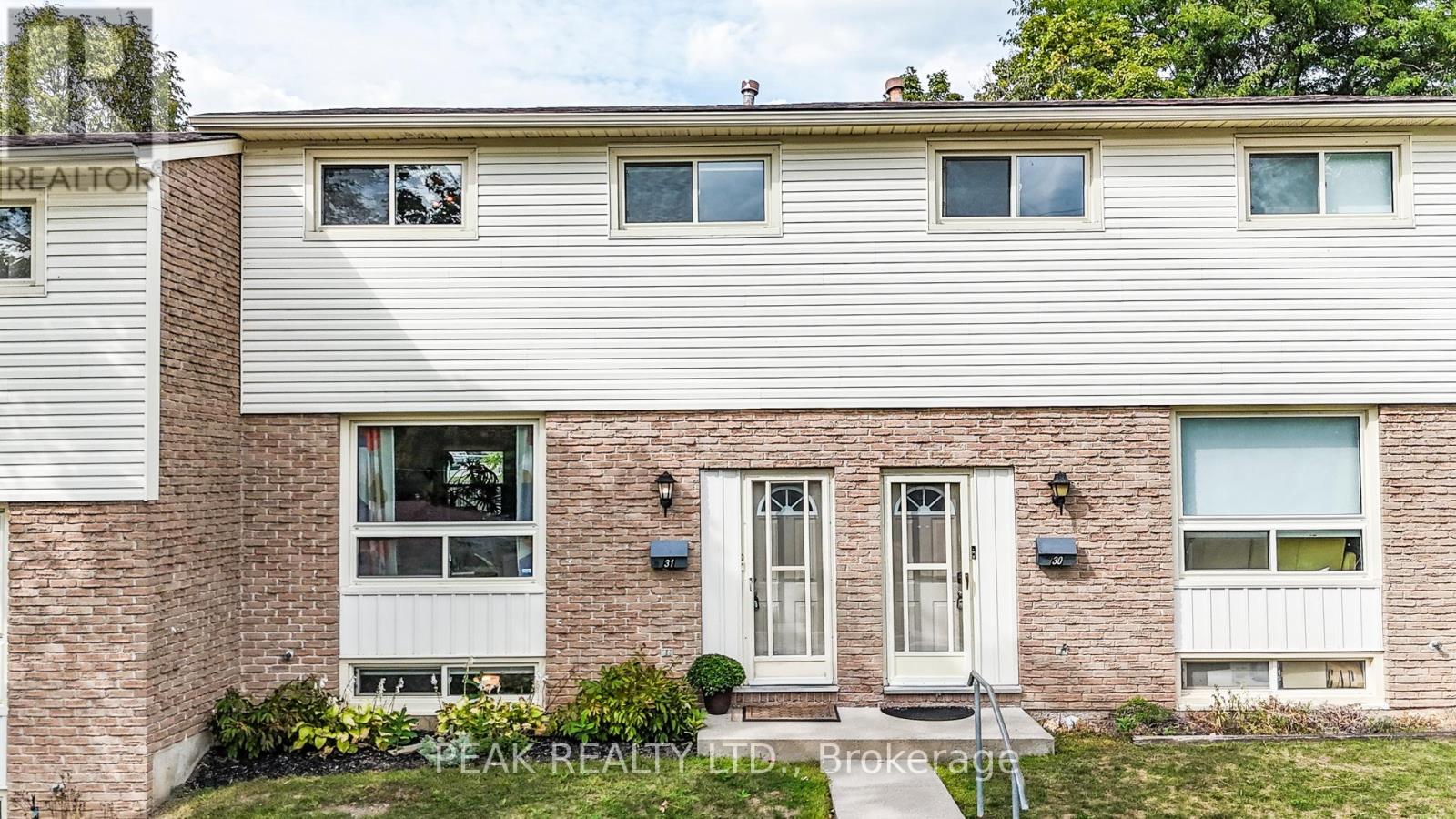31 - 165 Green Valley Drive Kitchener, Ontario N2P 1K3
$399,900Maintenance, Common Area Maintenance, Parking
$501.17 Monthly
Maintenance, Common Area Maintenance, Parking
$501.17 MonthlyDiscover excellent value in a safe, family-friendly neighborhood with this beautifully updated townhome at Unit 31, 165 Green Valley Drive. Whether you're a commuter, first-time buyer, or investor, this home's location is ideal just minutes from Highway 401 and close to schools, parks, shopping, Conestoga College, and public transit. The bright, open-concept main floor is carpet-free and features an open living, kitchen & dining area with a large island and stainless steel appliances. The second level offers a spacious primary bedroom and two more bedrooms that could also serve as home offices, plus a full 4-piece renovated bathroom with a tub/shower and tile surround. The finished, carpet-free basement adds a recreation room, mechanical room and storage and a full 3-piece bathroom with a large walk-in shower. Enjoy your private, fenced backyard, which is perfect for quaint summer gatherings, with a deck and a storage shed. With modern updates and a great location in a convenient, family-oriented community, this home is a fantastic opportunity. (id:63269)
Property Details
| MLS® Number | X12397521 |
| Property Type | Single Family |
| Amenities Near By | Public Transit, Schools |
| Community Features | Pet Restrictions |
| Equipment Type | Water Heater - Gas, Water Heater |
| Features | Carpet Free |
| Parking Space Total | 1 |
| Rental Equipment Type | Water Heater - Gas, Water Heater |
| Structure | Deck |
Building
| Bathroom Total | 2 |
| Bedrooms Above Ground | 3 |
| Bedrooms Total | 3 |
| Age | 31 To 50 Years |
| Appliances | Water Softener, Blinds, Dishwasher, Dryer, Stove, Washer, Refrigerator |
| Basement Development | Finished |
| Basement Type | N/a (finished) |
| Cooling Type | Central Air Conditioning |
| Exterior Finish | Vinyl Siding, Brick |
| Fire Protection | Alarm System, Smoke Detectors |
| Foundation Type | Poured Concrete |
| Heating Fuel | Natural Gas |
| Heating Type | Forced Air |
| Stories Total | 2 |
| Size Interior | 1,000 - 1,199 Ft2 |
| Type | Row / Townhouse |
Parking
| No Garage |
Land
| Acreage | No |
| Fence Type | Fenced Yard |
| Land Amenities | Public Transit, Schools |
| Zoning Description | R2b |
Rooms
| Level | Type | Length | Width | Dimensions |
|---|---|---|---|---|
| Second Level | Bathroom | 2.53 m | 1.47 m | 2.53 m x 1.47 m |
| Second Level | Bedroom | 3.04 m | 2.43 m | 3.04 m x 2.43 m |
| Second Level | Bedroom 2 | 3.52 m | 3.4 m | 3.52 m x 3.4 m |
| Second Level | Primary Bedroom | 3.5 m | 3.73 m | 3.5 m x 3.73 m |
| Basement | Bathroom | 2.83 m | 1.19 m | 2.83 m x 1.19 m |
| Basement | Laundry Room | 2.87 m | 3.2 m | 2.87 m x 3.2 m |
| Basement | Recreational, Games Room | 3.54 m | 5.44 m | 3.54 m x 5.44 m |
| Main Level | Dining Room | 3.1 m | 2.57 m | 3.1 m x 2.57 m |
| Main Level | Kitchen | 3.28 m | 3.1 m | 3.28 m x 3.1 m |
| Main Level | Living Room | 4.95 m | 3.86 m | 4.95 m x 3.86 m |
https://www.realtor.ca/real-estate/28849759/31-165-green-valley-drive-kitchener
Contact Us
Contact us for more information

Alison Willsey
Broker
(519) 747-0231
www.willseyrealestate.com/
www.facebook.com/willseyrealestate/
x.com/awillseyseibel
www.linkedin.com/in/alison-willsey-b94581161/
25 Bruce St #5b
Kitchener, Ontario N2B 1Y4
(519) 747-0231
(519) 747-2958
www.peakrealtyltd.com/


















































