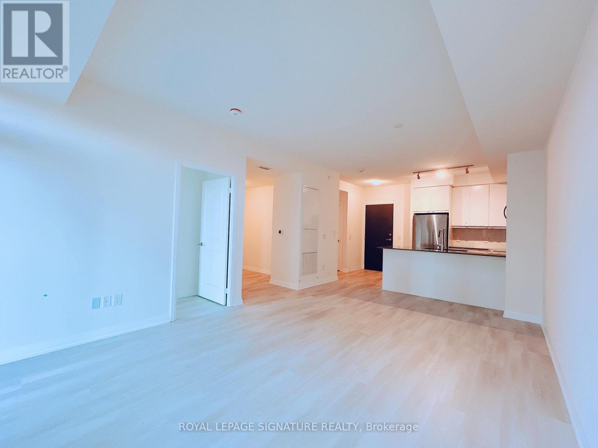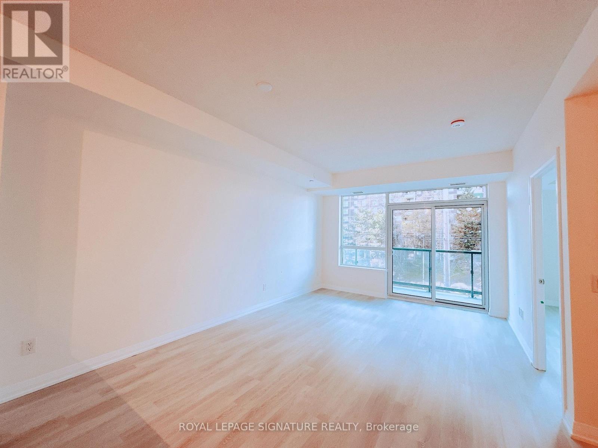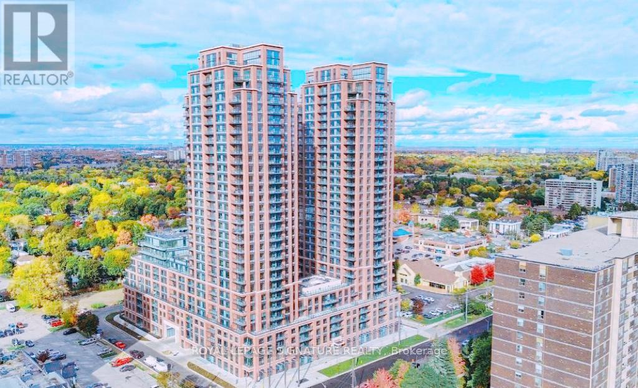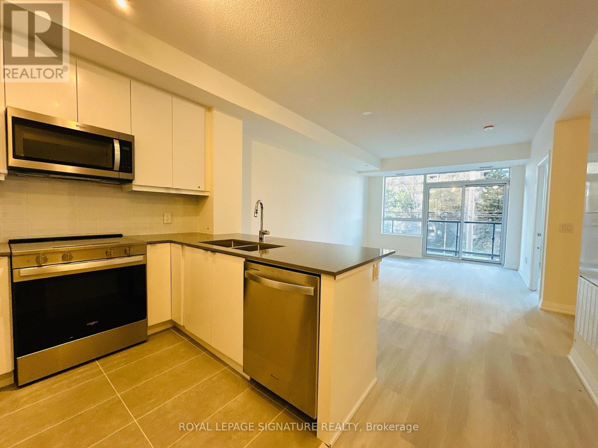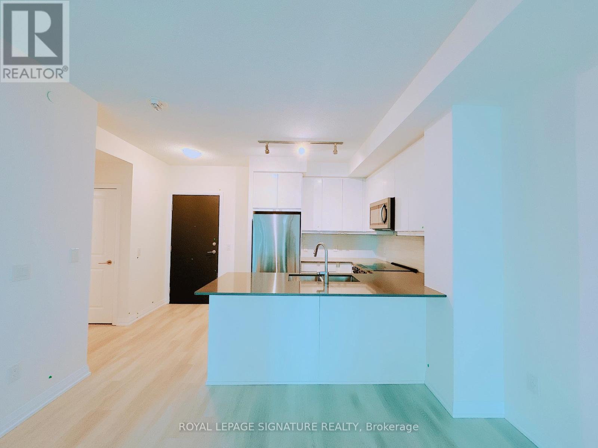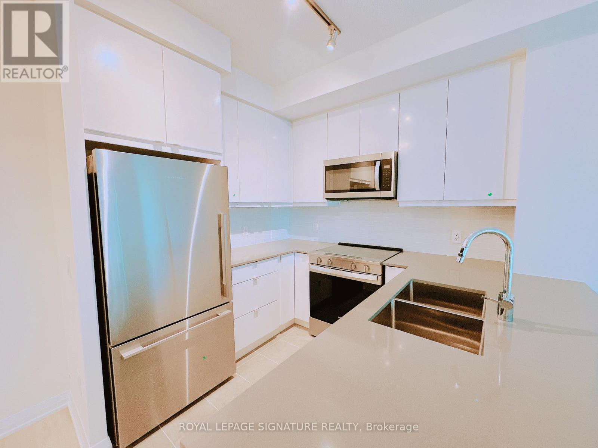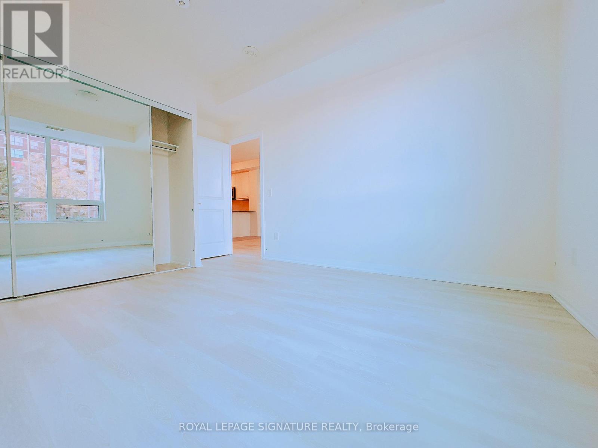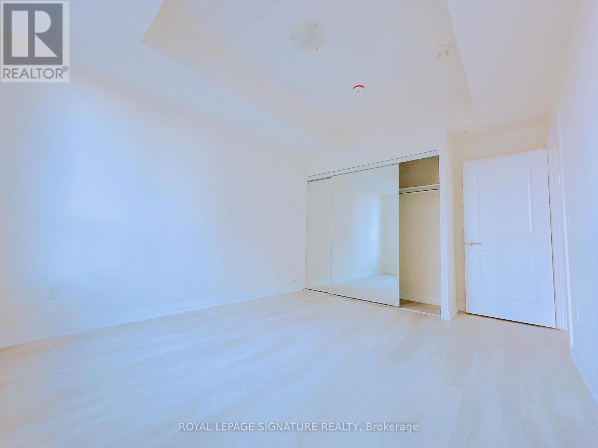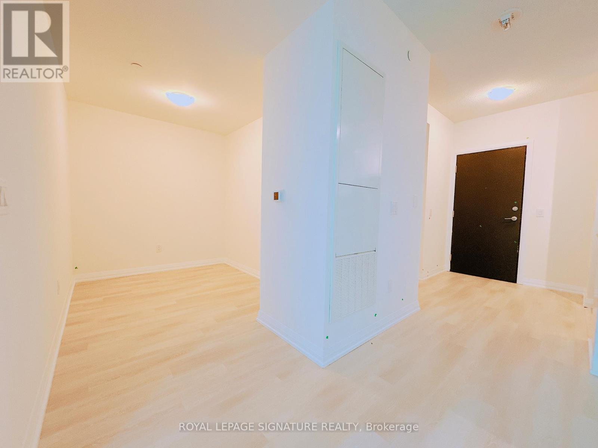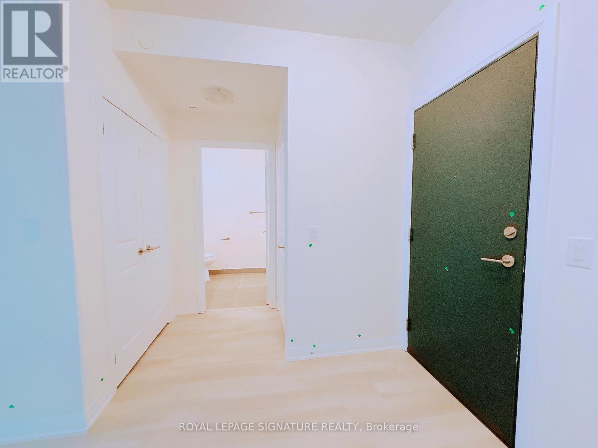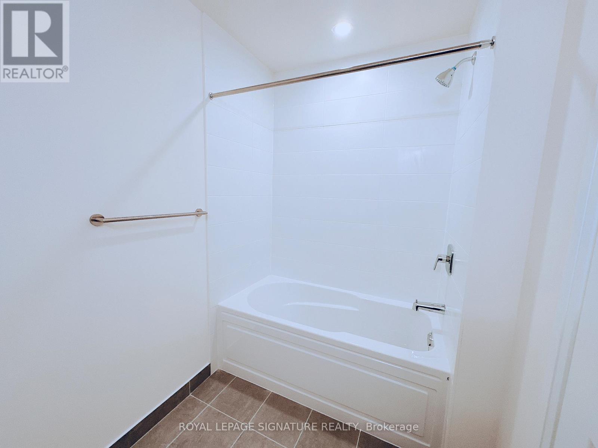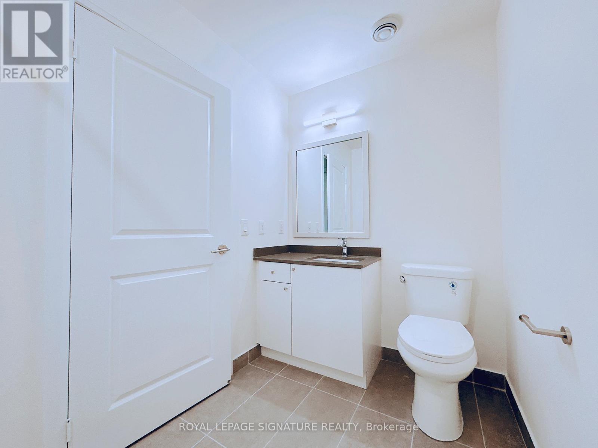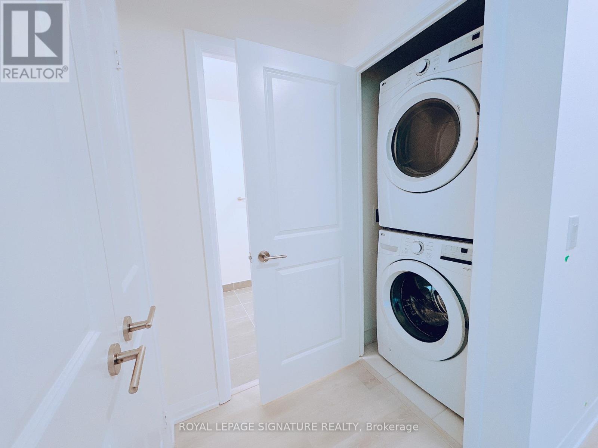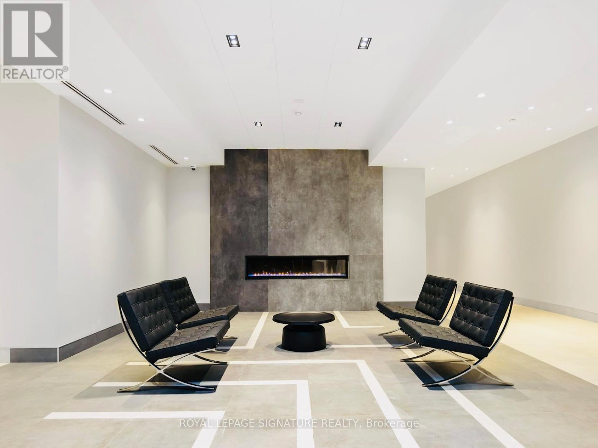2 Bedroom
1 Bathroom
700 - 799 ft2
Central Air Conditioning
Forced Air
$2,400 Monthly
Welcome To The Luxury Brand New Condo located At Sheppard And Warden Ave. In Toronto. Highly Functional Layout With 1 Bedroom + Den, 1 Bath Suite, 9 Ft Ceilings With South Facing View. TheDen Can Be Used As Second Bedroom Or Home Office. Floor-To-Ceiling Windows In Living Room,Large Balcony. Modern Kitchen Cabinetry. Contemporary Building offers Unrivalled Amenities,Outdoor Pool, Hot Tub, Party Room, Outdoor Terrace With BBQs, Gym /Yoga Rooms, Sports Lounge,Kids Play Area... Visitor Parking & 24/7 Concierge. Close To Shopping Areas, Minutes To Scarborough Town Centre And Fairview Mall, Easy Access To Multiple Public Transit, Don Mills Subway Station And Agincourt GO Station, Hwy 401, 404, Family-friendly Community Surrounded By Top-rated Schools, Beautiful Parks, And Close To Proposed Future Transit...Worth To See! (id:63269)
Property Details
|
MLS® Number
|
E12560402 |
|
Property Type
|
Single Family |
|
Community Name
|
Tam O'Shanter-Sullivan |
|
Communication Type
|
High Speed Internet |
|
Community Features
|
Pets Allowed With Restrictions |
|
Features
|
Balcony, Carpet Free, In Suite Laundry |
|
Parking Space Total
|
1 |
Building
|
Bathroom Total
|
1 |
|
Bedrooms Above Ground
|
1 |
|
Bedrooms Below Ground
|
1 |
|
Bedrooms Total
|
2 |
|
Amenities
|
Storage - Locker |
|
Appliances
|
Dishwasher, Dryer, Microwave, Stove, Washer, Refrigerator |
|
Basement Type
|
None |
|
Cooling Type
|
Central Air Conditioning |
|
Exterior Finish
|
Concrete |
|
Flooring Type
|
Laminate |
|
Heating Fuel
|
Natural Gas |
|
Heating Type
|
Forced Air |
|
Size Interior
|
700 - 799 Ft2 |
|
Type
|
Apartment |
Parking
Land
Rooms
| Level |
Type |
Length |
Width |
Dimensions |
|
Flat |
Primary Bedroom |
3.75 m |
3.2 m |
3.75 m x 3.2 m |
|
Flat |
Den |
2.4 m |
2.13 m |
2.4 m x 2.13 m |
|
Flat |
Living Room |
5.76 m |
3.75 m |
5.76 m x 3.75 m |
|
Flat |
Dining Room |
5.76 m |
3.75 m |
5.76 m x 3.75 m |
|
Flat |
Kitchen |
2.44 m |
2.44 m |
2.44 m x 2.44 m |

