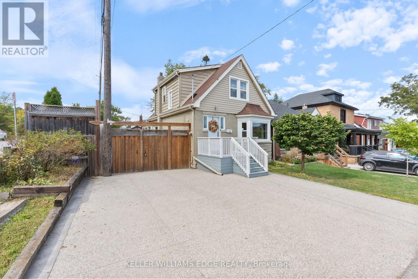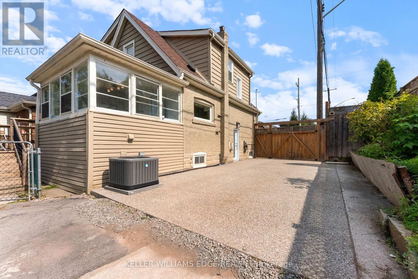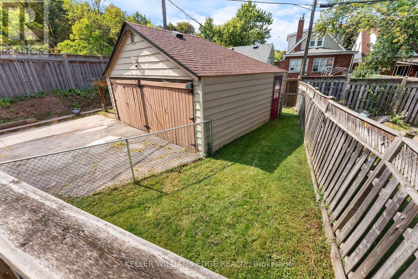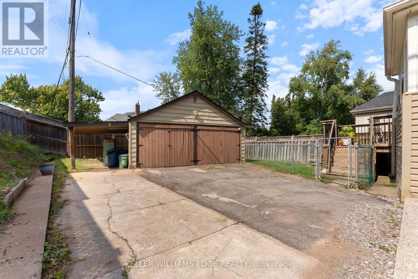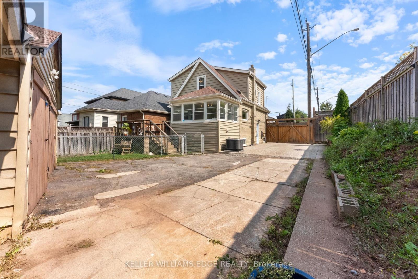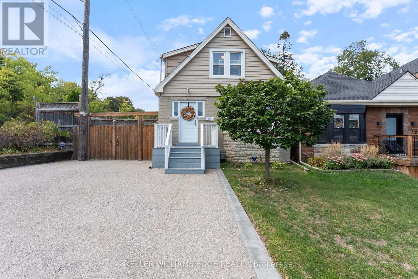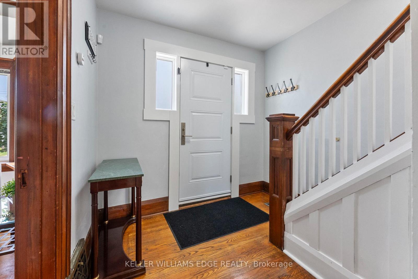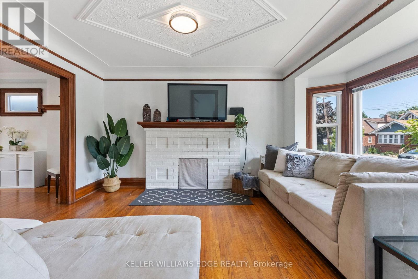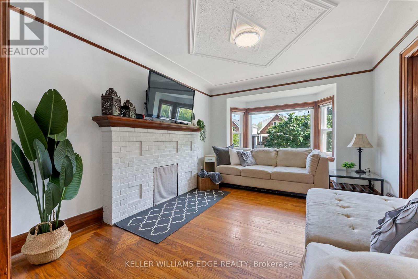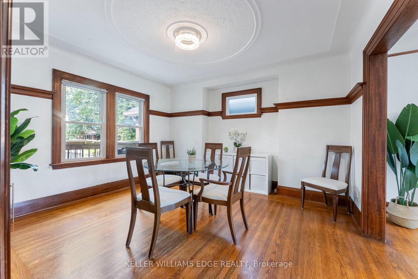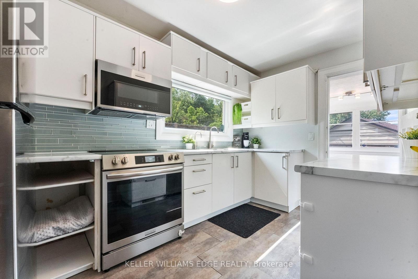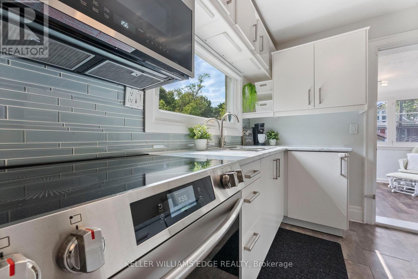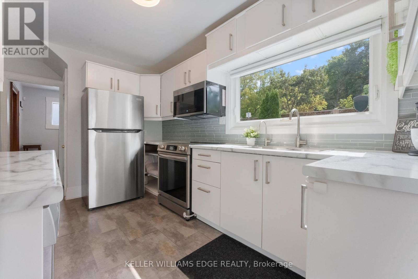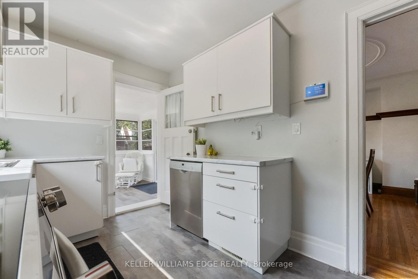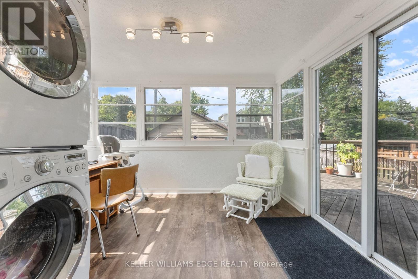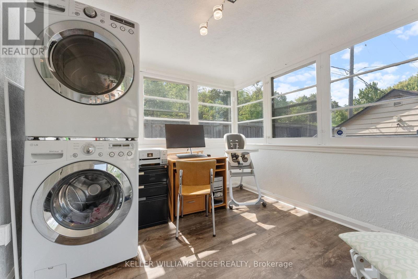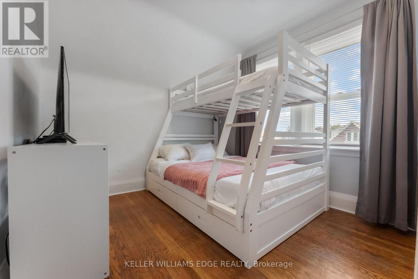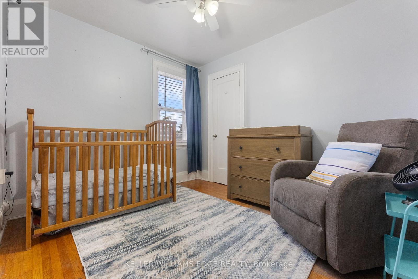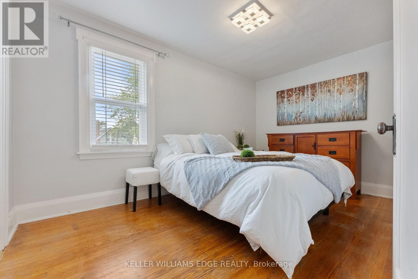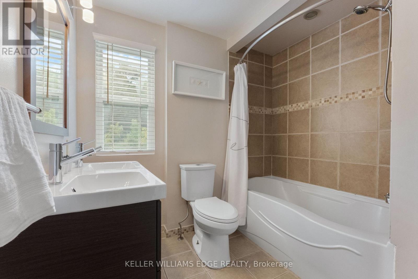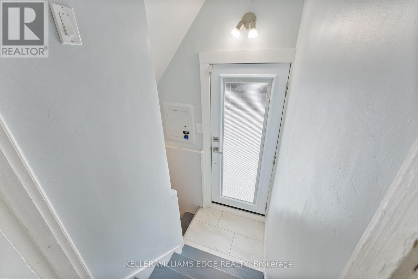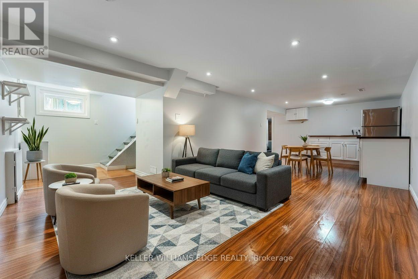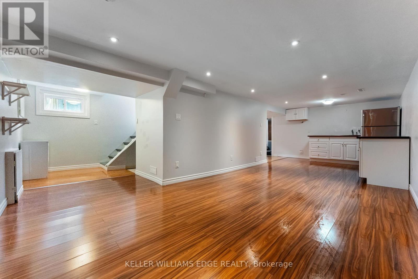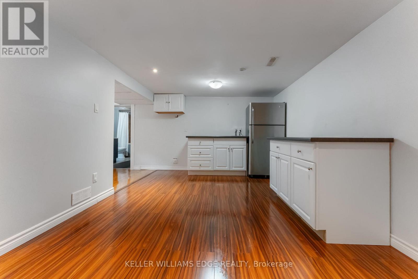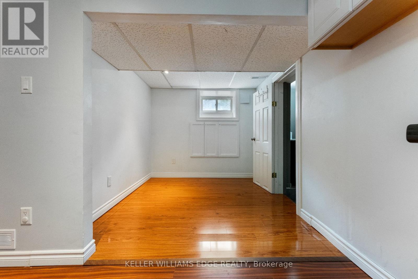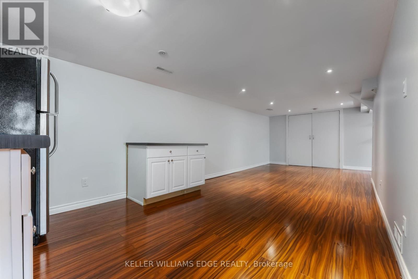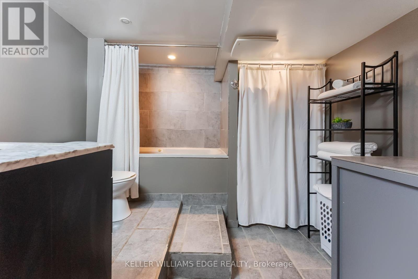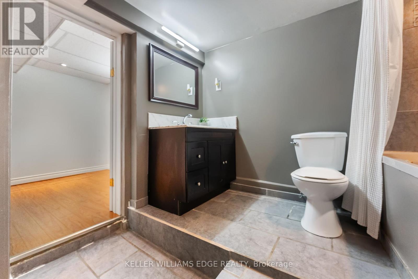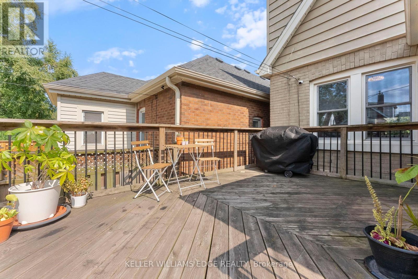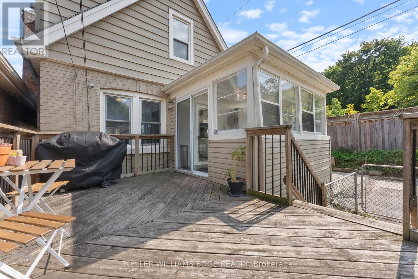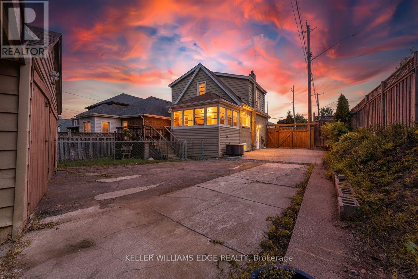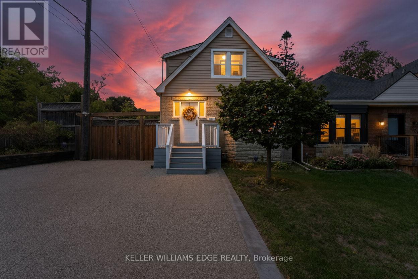312 Wexford Avenue S Hamilton, Ontario L8K 2P3
$649,000
Charming, Versatile Home with In-Law Suite Potential! Welcome to 312 Wexford Avenue South, a pristine 2-storey home in Hamilton's vibrant Gage Park neighbourhood. Featuring 3 spacious bedrooms, 2 full baths, and a bright, finished basement with separate entrance, this property offers incredible potential for in-law suite conversion just add a stove and enclose the bedroom space to complete it! The main level boasts immaculate hardwood floors, rich wood trim, and a renovated kitchen and bathroom. The lower level is already equipped with a second kitchen rough-in, a full bath, and separate access, making it ideal for extended family or multi-generational living. Outside, enjoy a fully fenced yard, entertaining deck, and beautiful escarpment views. Parking is abundant with an exposed aggregate driveway (2021) for 4 cars, a detached 2-car garage with EV hook up, plus gated side parking for 2 more. All of this just steps from Gage Park, Ottawa Street's trendy shops and dining, and close to mountain access. Major updates include: roof (2017), windows, side door (2023) and driveway (2021). Bonus features: tankless water heater, water softener, reverse osmosis system with chlorine filter. A move-in ready gem with future flexibility in one of Hamilton's most desirable neighbourhoods! (id:63269)
Property Details
| MLS® Number | X12397492 |
| Property Type | Single Family |
| Community Name | Delta |
| Equipment Type | Water Heater, Water Heater - Tankless, Water Softener |
| Parking Space Total | 8 |
| Rental Equipment Type | Water Heater, Water Heater - Tankless, Water Softener |
Building
| Bathroom Total | 2 |
| Bedrooms Above Ground | 3 |
| Bedrooms Total | 3 |
| Age | 51 To 99 Years |
| Appliances | Water Heater, Water Softener, Dishwasher, Dryer, Stove, Washer, Window Coverings, Refrigerator |
| Basement Development | Finished |
| Basement Type | Full (finished) |
| Construction Style Attachment | Detached |
| Cooling Type | Central Air Conditioning |
| Exterior Finish | Brick |
| Foundation Type | Unknown |
| Heating Fuel | Natural Gas |
| Heating Type | Forced Air |
| Stories Total | 2 |
| Size Interior | 1,100 - 1,500 Ft2 |
| Type | House |
| Utility Water | Municipal Water |
Parking
| Detached Garage | |
| Garage |
Land
| Acreage | No |
| Sewer | Sanitary Sewer |
| Size Irregular | 28.1 X 100 Acre |
| Size Total Text | 28.1 X 100 Acre |
| Zoning Description | D |
Rooms
| Level | Type | Length | Width | Dimensions |
|---|---|---|---|---|
| Second Level | Primary Bedroom | 4.06 m | 2.54 m | 4.06 m x 2.54 m |
| Second Level | Bedroom 2 | 2.95 m | 3.12 m | 2.95 m x 3.12 m |
| Second Level | Bedroom 3 | 2.69 m | 2.74 m | 2.69 m x 2.74 m |
| Basement | Kitchen | 3.15 m | 2.54 m | 3.15 m x 2.54 m |
| Basement | Recreational, Games Room | 3.05 m | 5.23 m | 3.05 m x 5.23 m |
| Basement | Utility Room | Measurements not available | ||
| Main Level | Kitchen | 2.62 m | 5.46 m | 2.62 m x 5.46 m |
| Main Level | Dining Room | 3.71 m | 4.01 m | 3.71 m x 4.01 m |
| Main Level | Living Room | 3.43 m | 5.13 m | 3.43 m x 5.13 m |
| Main Level | Family Room | 3 m | 2.69 m | 3 m x 2.69 m |
https://www.realtor.ca/real-estate/28849754/312-wexford-avenue-s-hamilton-delta-delta
Contact Us
Contact us for more information
Rosemary Elaine Ferroni
Salesperson
3185 Harvester Rd Unit 1a
Burlington, Ontario L7N 3N8
(905) 335-8808
(289) 288-0550
www.kellerwilliamsedge.com/

