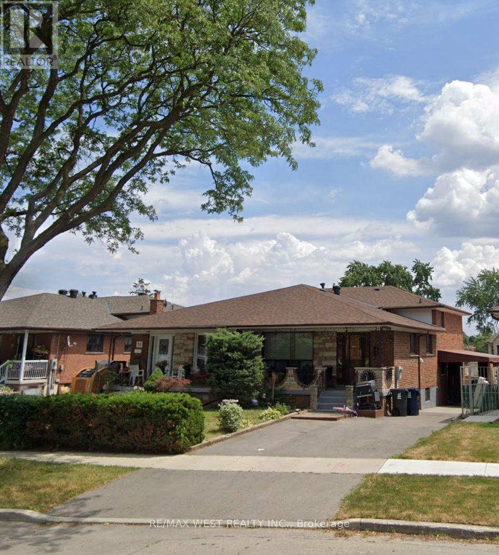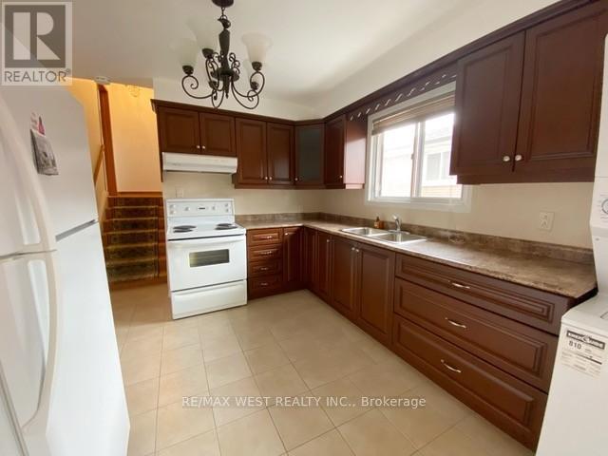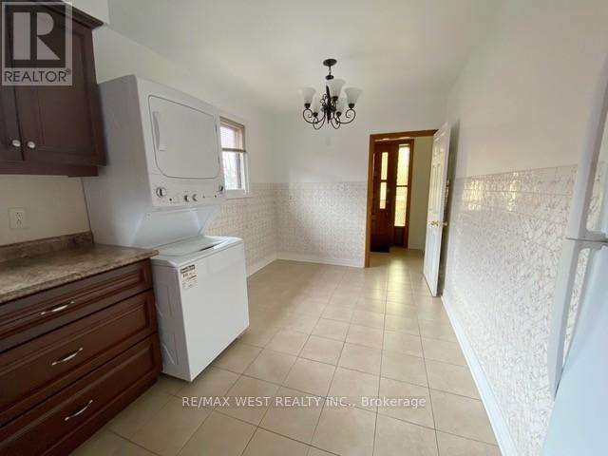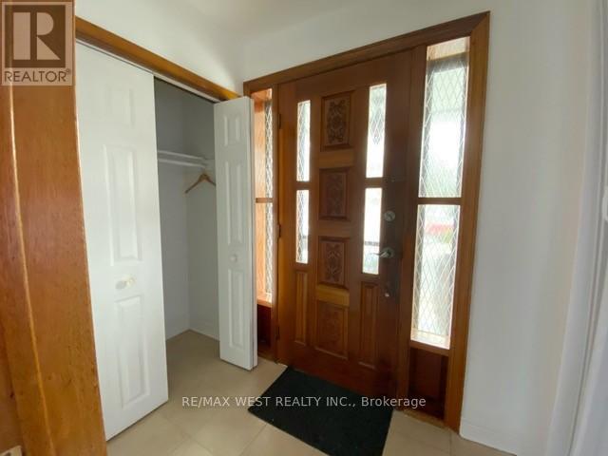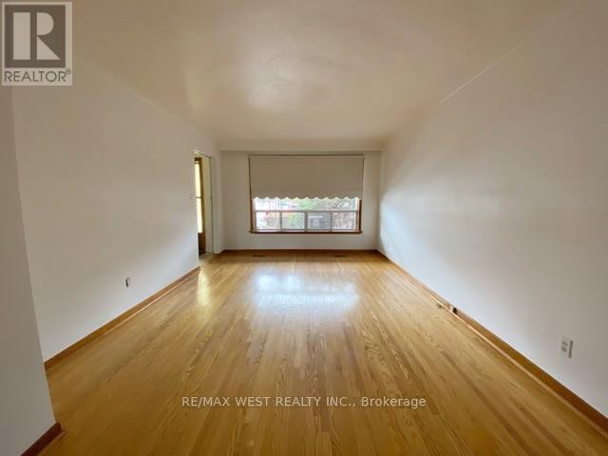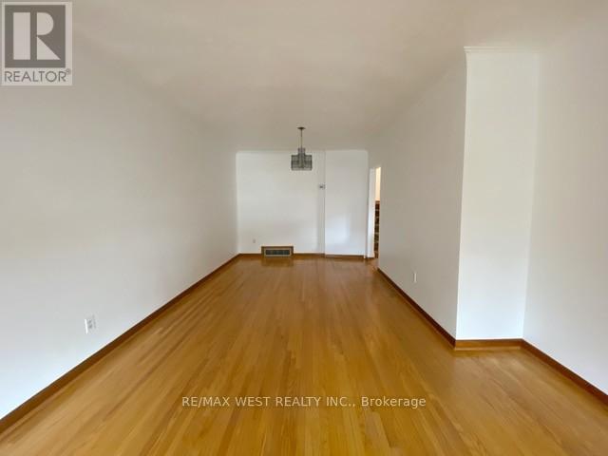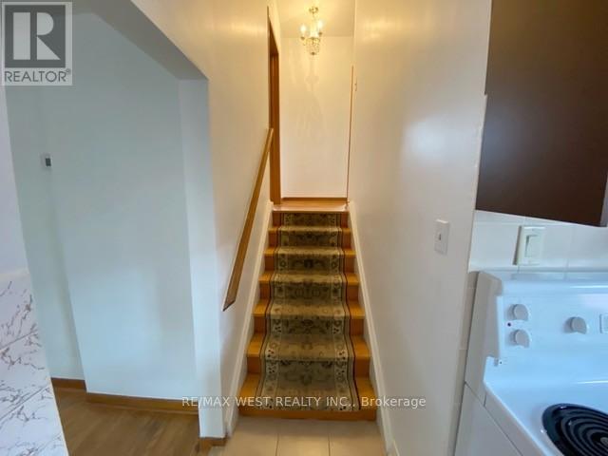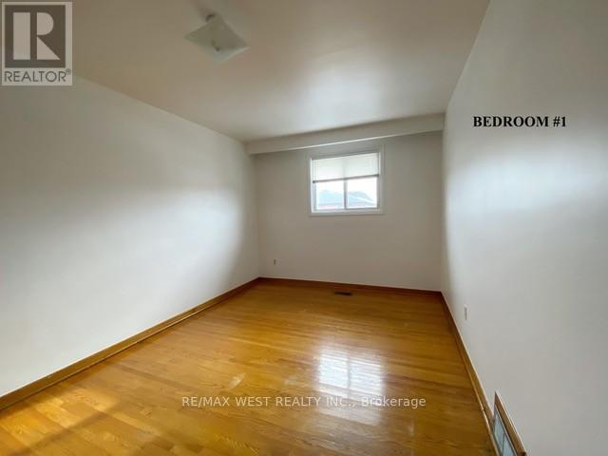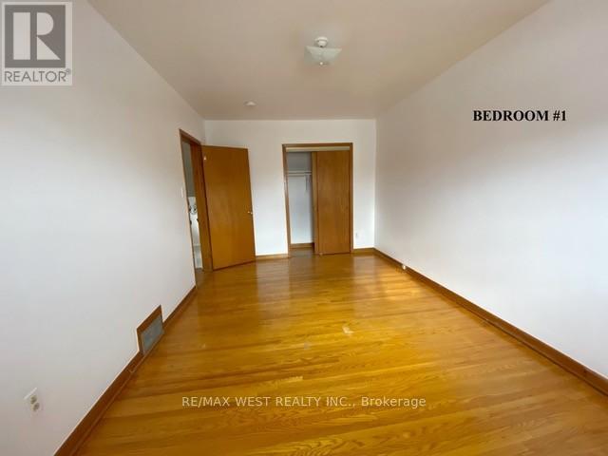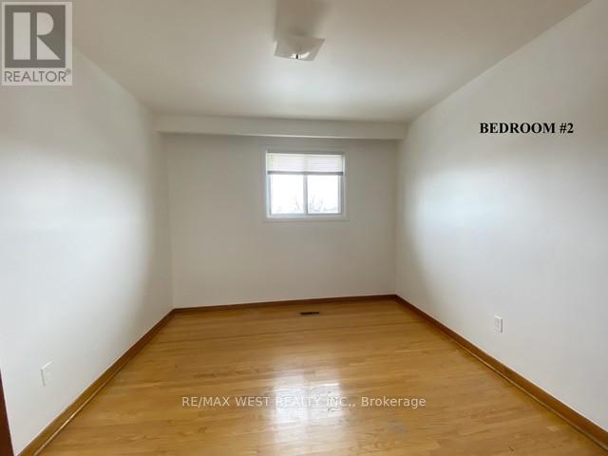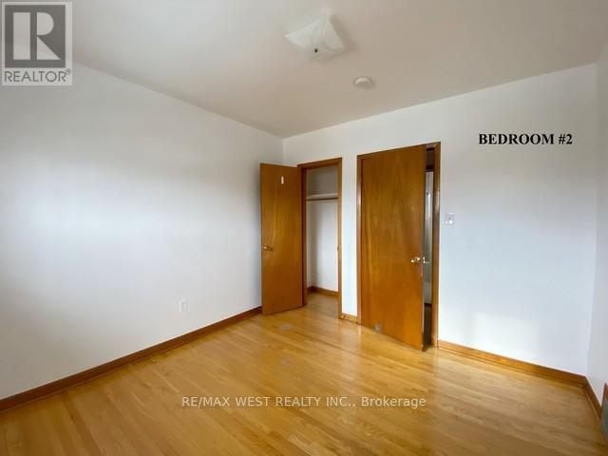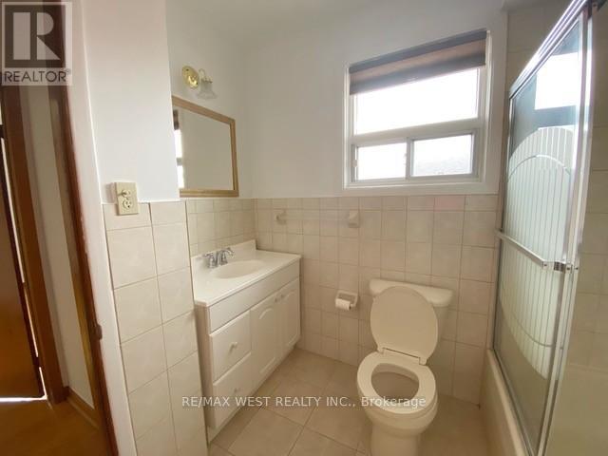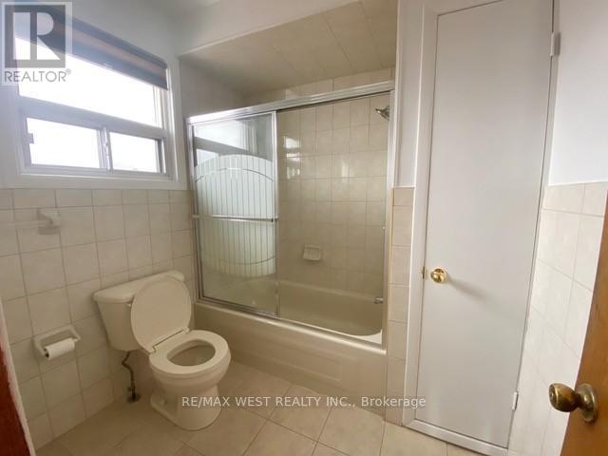2 Bedroom
1 Bathroom
1,500 - 2,000 ft2
Central Air Conditioning
Forced Air
$2,400 Monthly
Don't miss out on this great opportunity!! Large sunfilled solid 2 bedroom home in desirable high demand area. Family size kitchen with breakfast area. Separate entrance, one parking space , front yard and front terrace available. This family friendly neighbourhood is surrounded by parks, schools, shops, restaurants, transit, highways & much, much more!!! (id:63269)
Property Details
|
MLS® Number
|
W12537176 |
|
Property Type
|
Single Family |
|
Community Name
|
Humberlea-Pelmo Park W5 |
|
Features
|
Carpet Free |
|
Parking Space Total
|
1 |
Building
|
Bathroom Total
|
1 |
|
Bedrooms Above Ground
|
2 |
|
Bedrooms Total
|
2 |
|
Appliances
|
Dishwasher, Dryer, Stove, Washer, Window Coverings, Refrigerator |
|
Basement Development
|
Other, See Remarks |
|
Basement Type
|
N/a (other, See Remarks) |
|
Construction Style Attachment
|
Semi-detached |
|
Construction Style Split Level
|
Backsplit |
|
Cooling Type
|
Central Air Conditioning |
|
Exterior Finish
|
Brick |
|
Flooring Type
|
Tile, Hardwood |
|
Foundation Type
|
Block |
|
Heating Fuel
|
Natural Gas |
|
Heating Type
|
Forced Air |
|
Size Interior
|
1,500 - 2,000 Ft2 |
|
Type
|
House |
|
Utility Water
|
Municipal Water |
Parking
Land
|
Acreage
|
No |
|
Sewer
|
Sanitary Sewer |
|
Size Depth
|
116 Ft ,2 In |
|
Size Frontage
|
31 Ft ,10 In |
|
Size Irregular
|
31.9 X 116.2 Ft |
|
Size Total Text
|
31.9 X 116.2 Ft |
Rooms
| Level |
Type |
Length |
Width |
Dimensions |
|
Second Level |
Primary Bedroom |
5.08 m |
3.05 m |
5.08 m x 3.05 m |
|
Second Level |
Bedroom 2 |
3.43 m |
3.1 m |
3.43 m x 3.1 m |
|
Second Level |
Bathroom |
2.13 m |
1.88 m |
2.13 m x 1.88 m |
|
Main Level |
Kitchen |
5.92 m |
3.1 m |
5.92 m x 3.1 m |
|
Main Level |
Living Room |
4.57 m |
3.61 m |
4.57 m x 3.61 m |
|
Main Level |
Dining Room |
3.66 m |
3.07 m |
3.66 m x 3.07 m |

