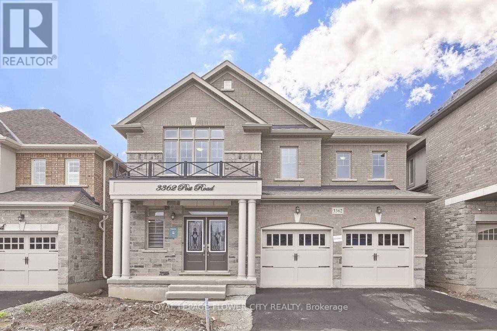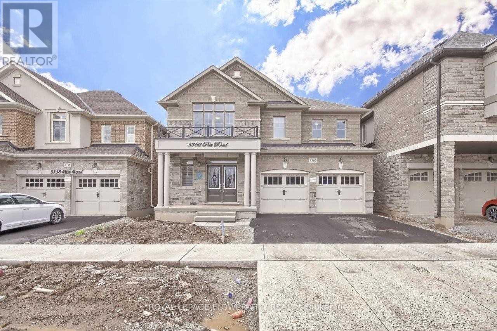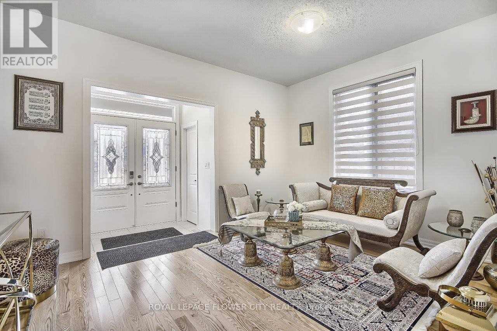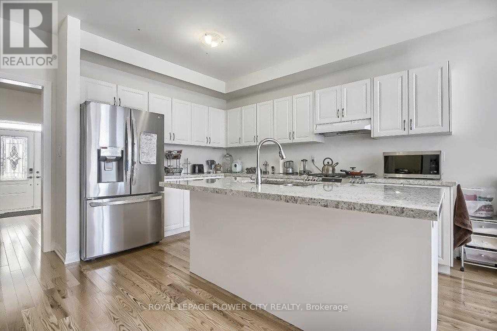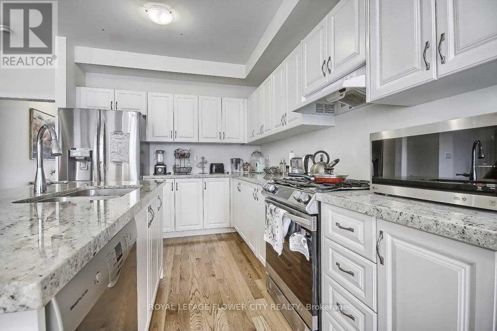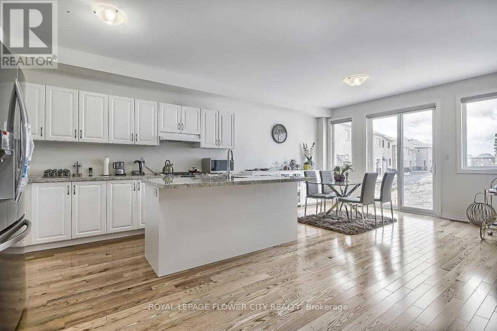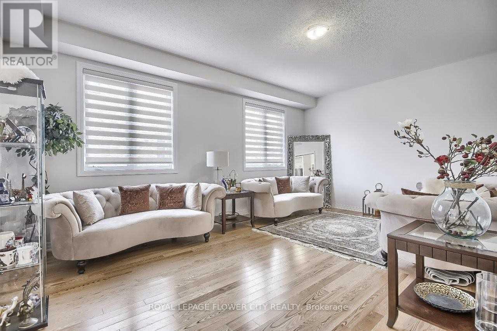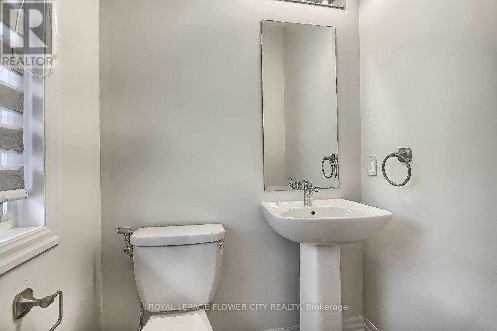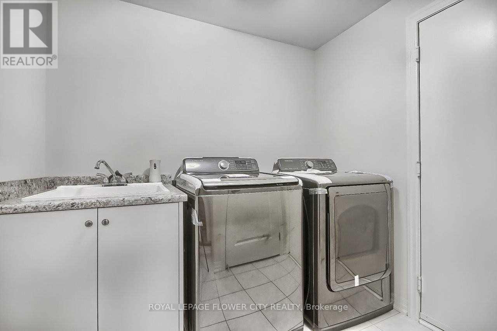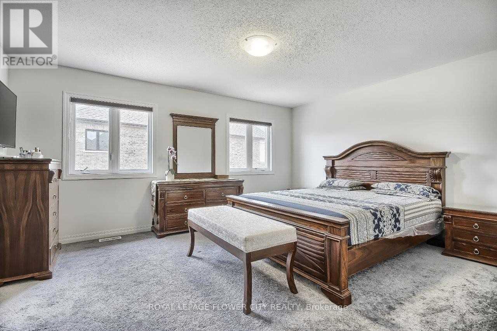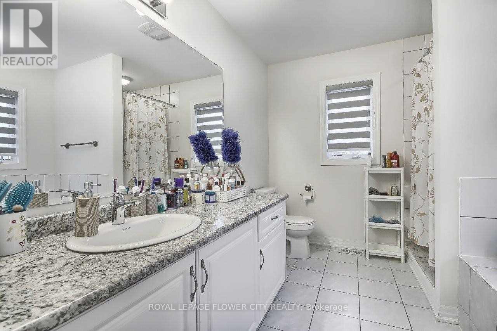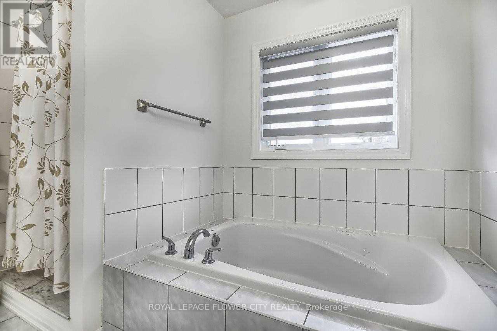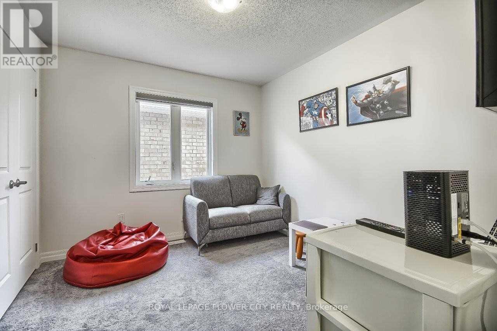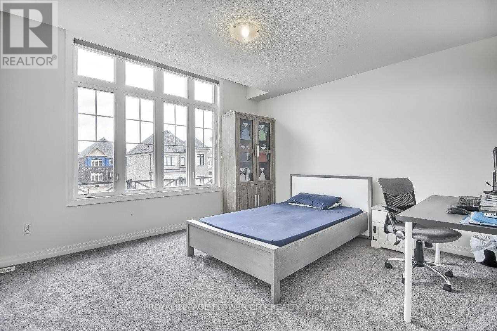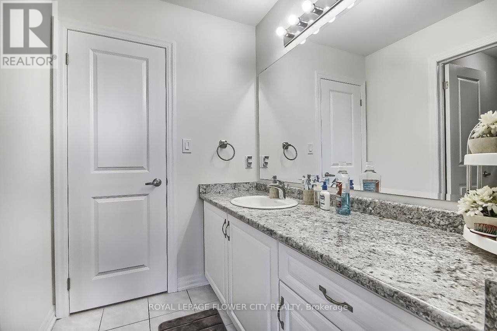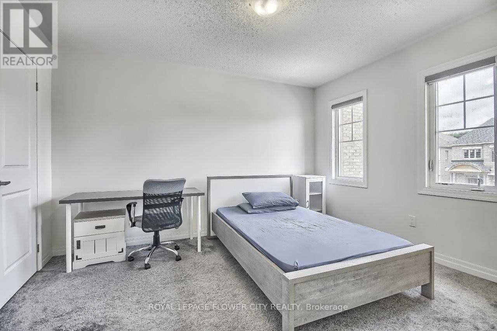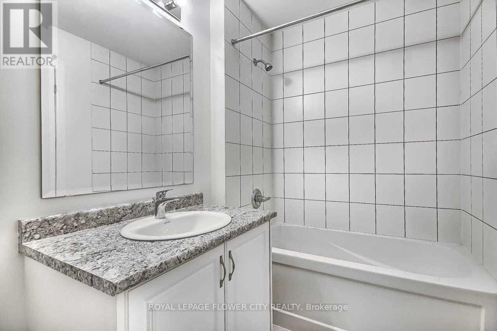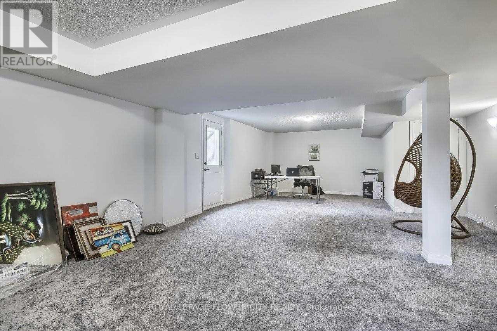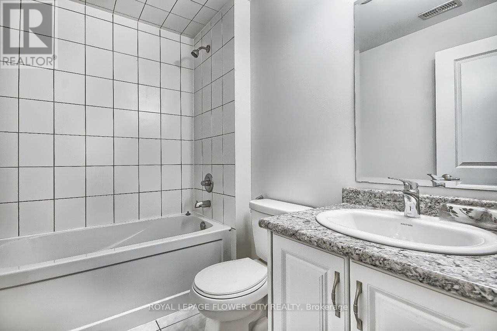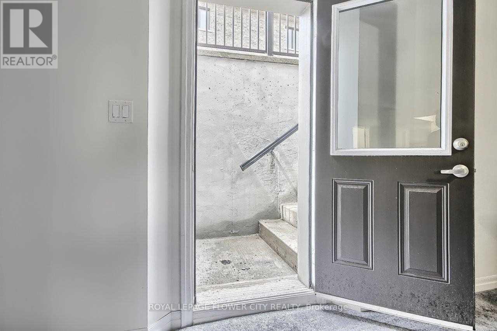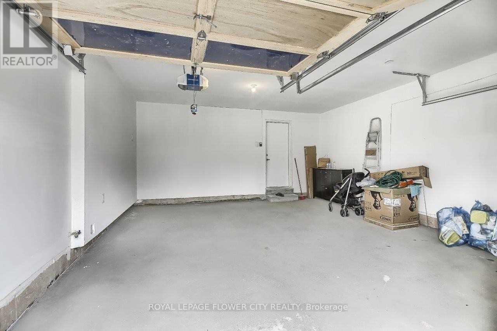4 Bedroom
5 Bathroom
2,500 - 3,000 ft2
Central Air Conditioning
Forced Air
$5,100 Monthly
Live in Almost New Luxury 4 years old detached home. Close to shopping , transit , schools and parks , 4 bedroom with 3 washroom on second floor. 9ft ceilings on main floor. Oak staircases steel spindles basement finished with full washroom. Gourmet kitchen w/large centre island, quartz counter. Large breakfast area w/walk-out to backyard . Hardwood floors on main floor. Garage access from house. The finest school David R Williams at your door step. New Immigrants are welcome. (id:63269)
Property Details
|
MLS® Number
|
W12559462 |
|
Property Type
|
Single Family |
|
Community Name
|
1008 - GO Glenorchy |
|
Communication Type
|
High Speed Internet |
|
Equipment Type
|
Water Heater |
|
Parking Space Total
|
4 |
|
Rental Equipment Type
|
Water Heater |
Building
|
Bathroom Total
|
5 |
|
Bedrooms Above Ground
|
4 |
|
Bedrooms Total
|
4 |
|
Age
|
0 To 5 Years |
|
Appliances
|
Garage Door Opener Remote(s) |
|
Basement Development
|
Finished |
|
Basement Features
|
Walk Out |
|
Basement Type
|
N/a (finished) |
|
Construction Style Attachment
|
Detached |
|
Cooling Type
|
Central Air Conditioning |
|
Exterior Finish
|
Brick |
|
Flooring Type
|
Hardwood, Carpeted |
|
Foundation Type
|
Concrete |
|
Half Bath Total
|
1 |
|
Heating Fuel
|
Natural Gas |
|
Heating Type
|
Forced Air |
|
Stories Total
|
2 |
|
Size Interior
|
2,500 - 3,000 Ft2 |
|
Type
|
House |
|
Utility Water
|
Municipal Water |
Parking
Land
|
Acreage
|
No |
|
Sewer
|
Sanitary Sewer |
|
Size Depth
|
90 Ft |
|
Size Frontage
|
41 Ft |
|
Size Irregular
|
41 X 90 Ft |
|
Size Total Text
|
41 X 90 Ft |
Rooms
| Level |
Type |
Length |
Width |
Dimensions |
|
Second Level |
Primary Bedroom |
4.87 m |
4.02 m |
4.87 m x 4.02 m |
|
Second Level |
Bedroom 2 |
3.84 m |
3.35 m |
3.84 m x 3.35 m |
|
Second Level |
Bedroom 3 |
4.15 m |
3.84 m |
4.15 m x 3.84 m |
|
Second Level |
Bedroom 4 |
3.35 m |
2.77 m |
3.35 m x 2.77 m |
|
Basement |
Recreational, Games Room |
5.79 m |
3.96 m |
5.79 m x 3.96 m |
|
Ground Level |
Kitchen |
3.65 m |
2.74 m |
3.65 m x 2.74 m |
|
Ground Level |
Family Room |
5.79 m |
3.96 m |
5.79 m x 3.96 m |
|
Ground Level |
Living Room |
3.99 m |
3.35 m |
3.99 m x 3.35 m |
|
Ground Level |
Eating Area |
4.27 m |
3.35 m |
4.27 m x 3.35 m |

