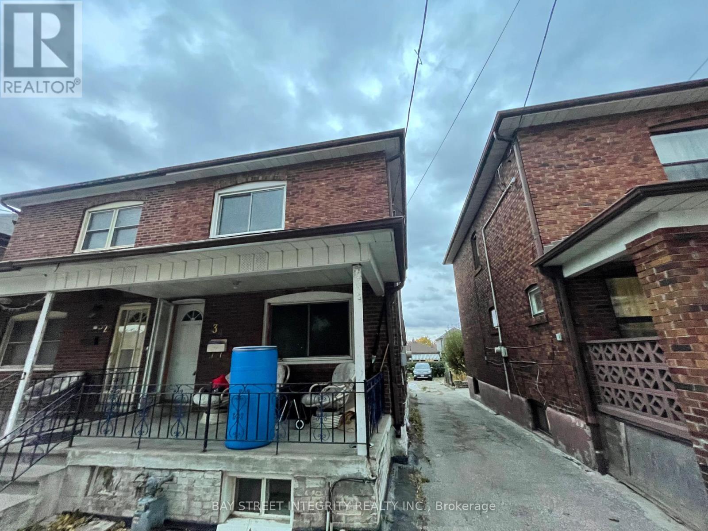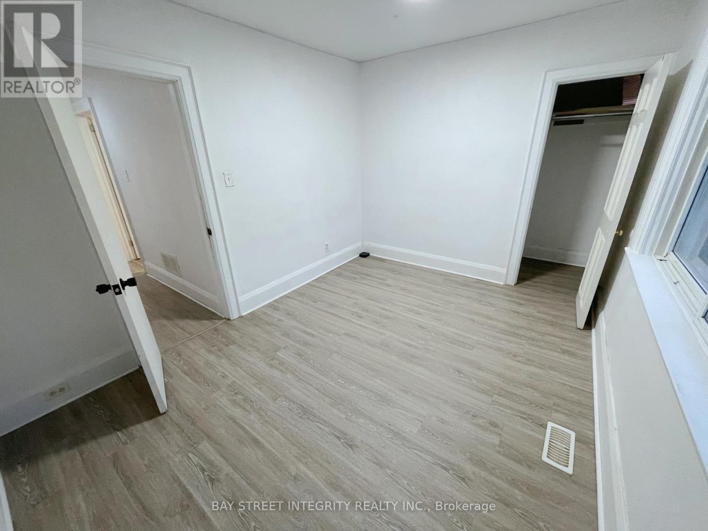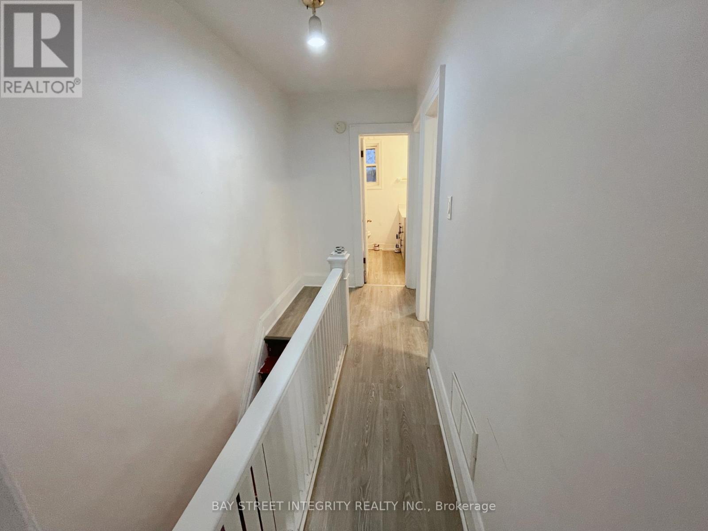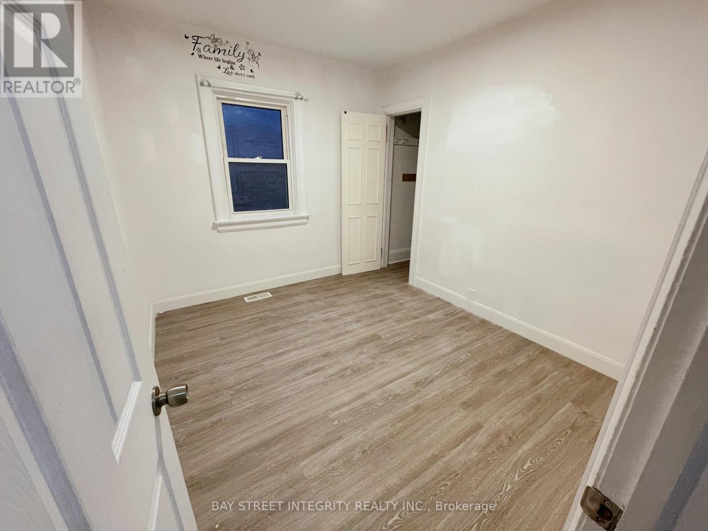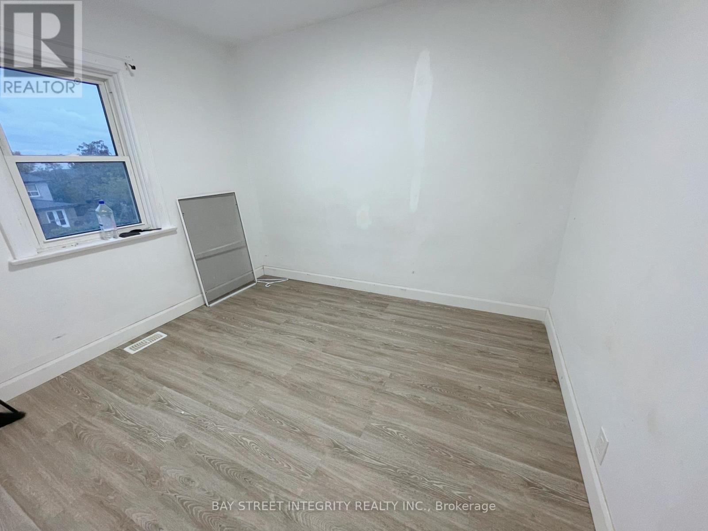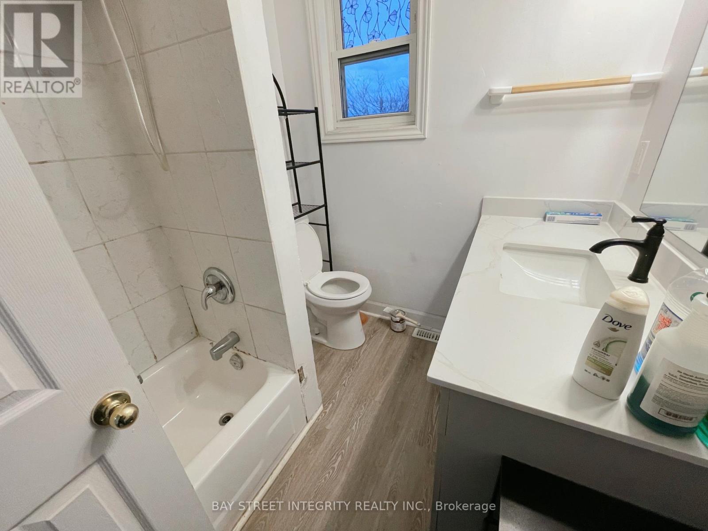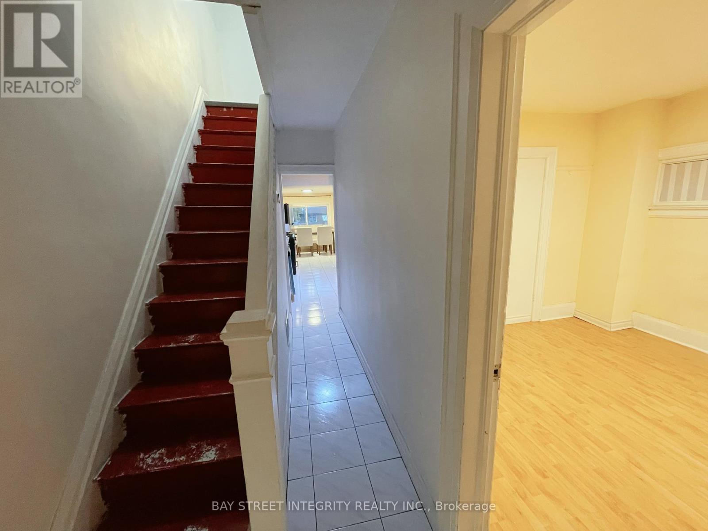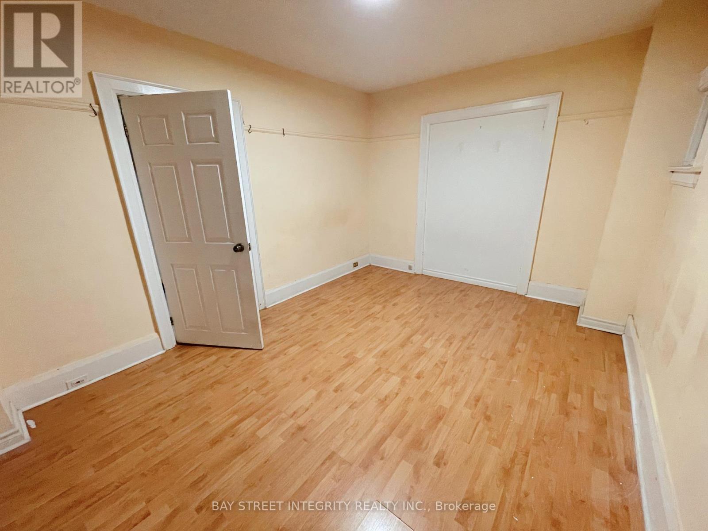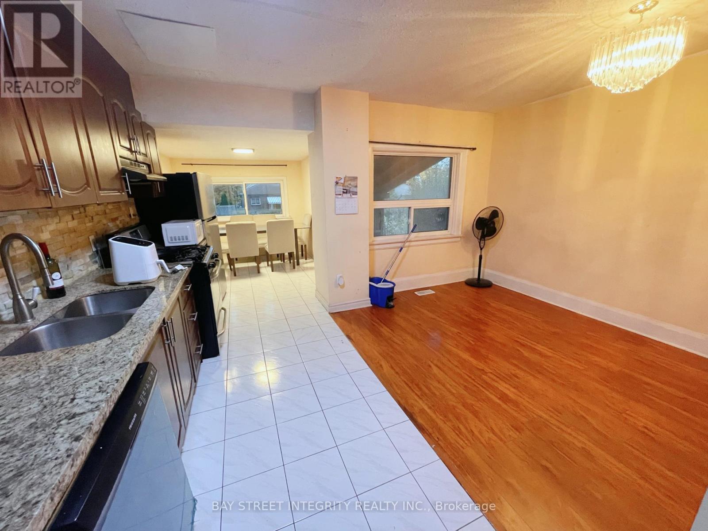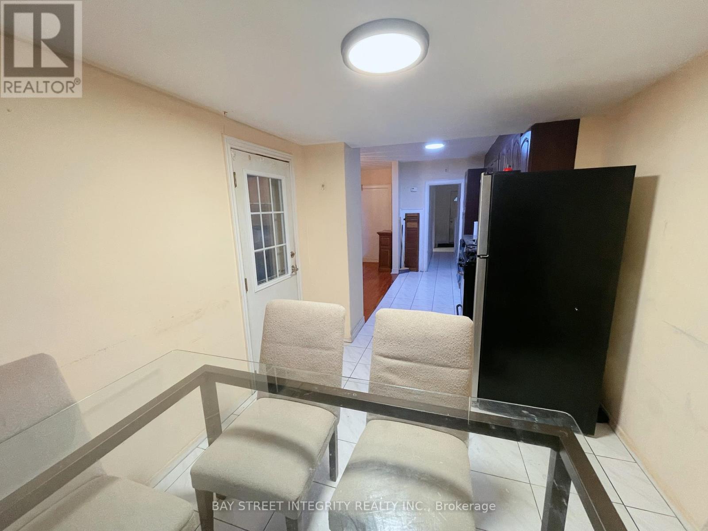3 Bedroom
2 Bathroom
1,100 - 1,500 ft2
None
$3,000 Monthly
Students welcome. Video tour available. Updated Home in Prime Location!**This bright and spacious unit has just been beautifully renovated from top to bottom. Enjoy an open and functional layout filled with natural light. Located within minutes of TTC bus stops, grocery stores, banks, restaurants, and Eglinton shops - everything you need is right at your doorstep! Only a short 15-minute ride to Downtown Toronto and 10-minute drive to Yorkdale Mall or Costco. Perfect for professionals or small families seeking convenience and comfort. (id:63269)
Property Details
|
MLS® Number
|
W12515198 |
|
Property Type
|
Single Family |
|
Community Name
|
Briar Hill-Belgravia |
|
Equipment Type
|
Water Heater |
|
Parking Space Total
|
1 |
|
Rental Equipment Type
|
Water Heater |
Building
|
Bathroom Total
|
2 |
|
Bedrooms Above Ground
|
3 |
|
Bedrooms Total
|
3 |
|
Basement Features
|
Apartment In Basement, Separate Entrance |
|
Basement Type
|
N/a, N/a |
|
Construction Style Attachment
|
Semi-detached |
|
Cooling Type
|
None |
|
Exterior Finish
|
Brick |
|
Flooring Type
|
Laminate, Ceramic |
|
Foundation Type
|
Concrete |
|
Stories Total
|
2 |
|
Size Interior
|
1,100 - 1,500 Ft2 |
|
Type
|
House |
|
Utility Water
|
Municipal Water |
Parking
Land
|
Acreage
|
No |
|
Sewer
|
Sanitary Sewer |
|
Size Depth
|
125 Ft ,6 In |
|
Size Frontage
|
21 Ft ,6 In |
|
Size Irregular
|
21.5 X 125.5 Ft |
|
Size Total Text
|
21.5 X 125.5 Ft |
Rooms
| Level |
Type |
Length |
Width |
Dimensions |
|
Second Level |
Bedroom |
3.8 m |
2.9 m |
3.8 m x 2.9 m |
|
Second Level |
Bedroom |
3.07 m |
3.07 m |
3.07 m x 3.07 m |
|
Second Level |
Bedroom |
3.73 m |
2.75 m |
3.73 m x 2.75 m |
|
Ground Level |
Living Room |
4.22 m |
3.12 m |
4.22 m x 3.12 m |
|
Ground Level |
Dining Room |
4.67 m |
2.61 m |
4.67 m x 2.61 m |
|
Ground Level |
Kitchen |
3.99 m |
2.56 m |
3.99 m x 2.56 m |
|
Ground Level |
Eating Area |
3.2 m |
2.56 m |
3.2 m x 2.56 m |

