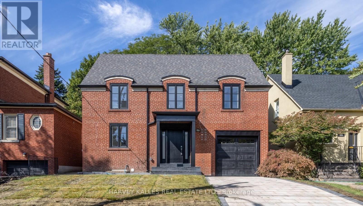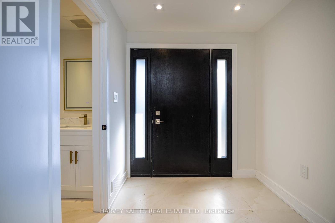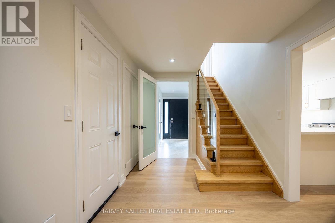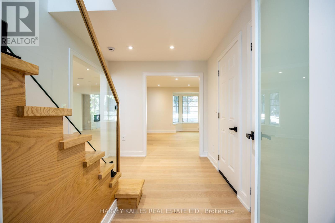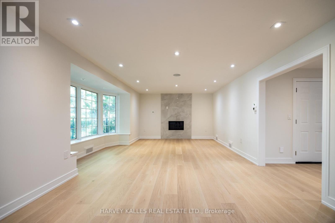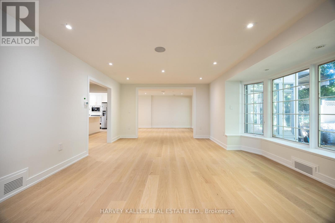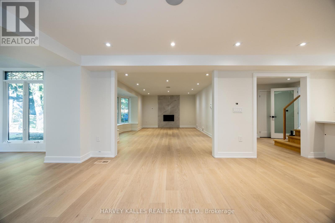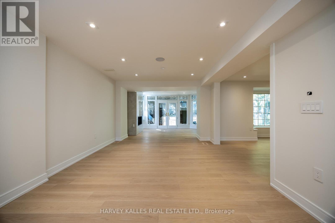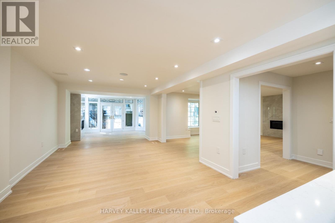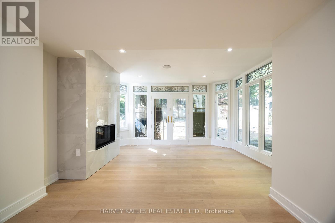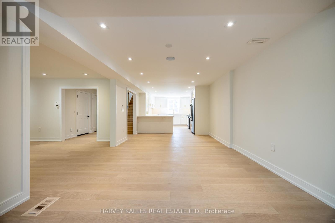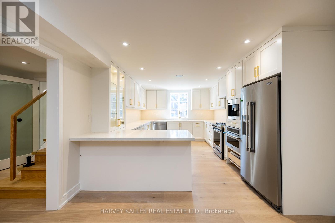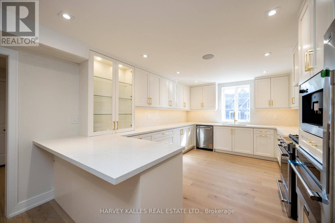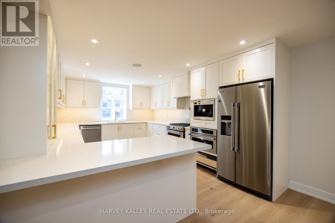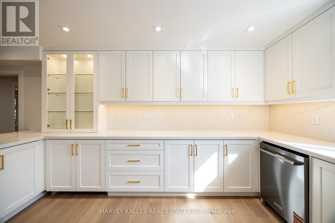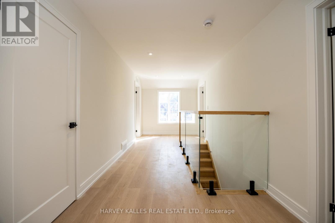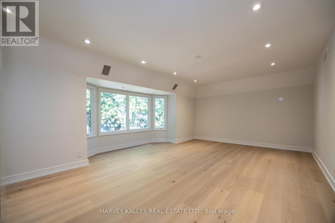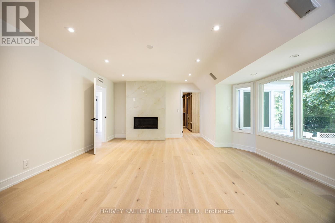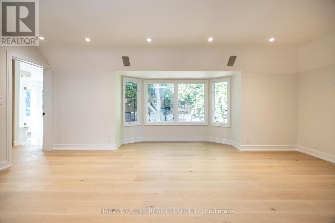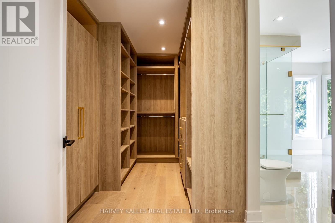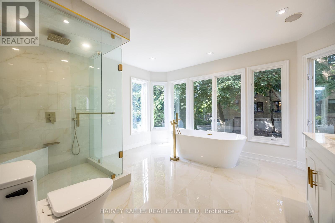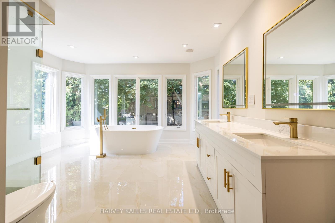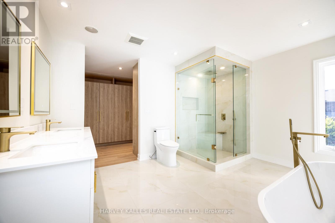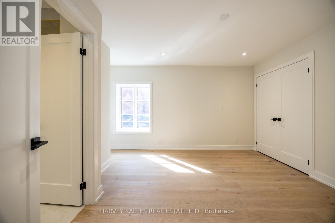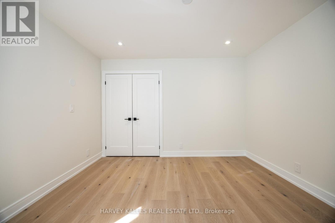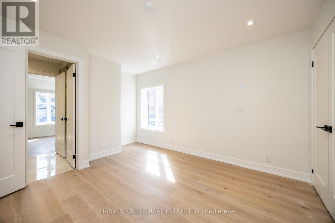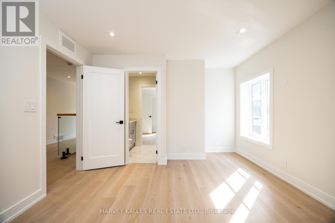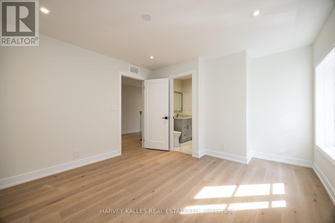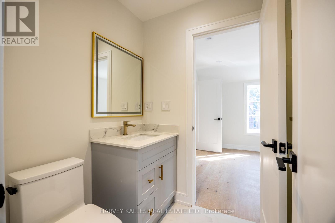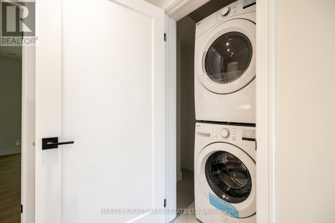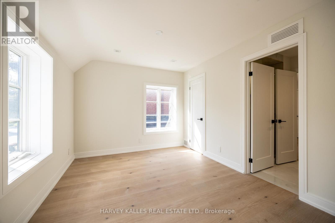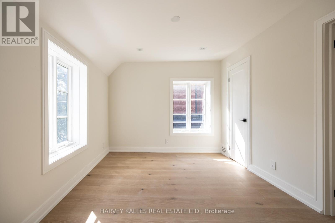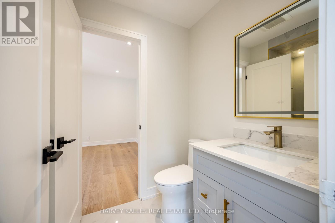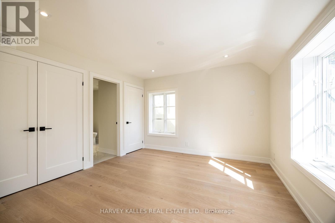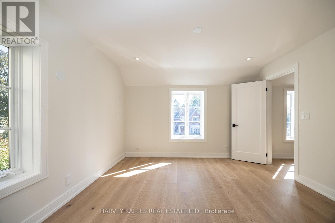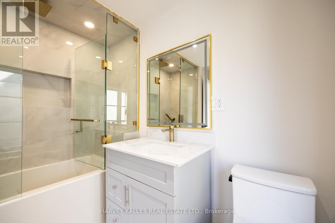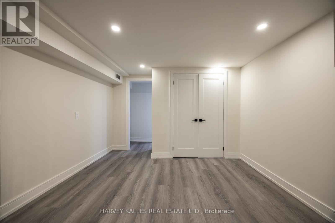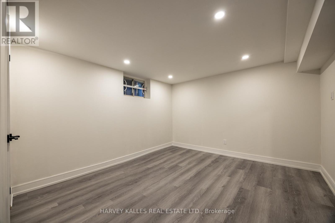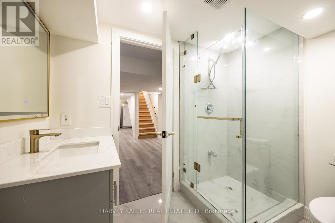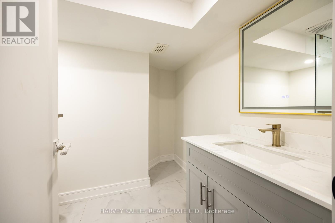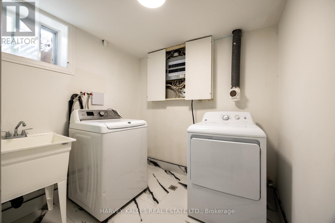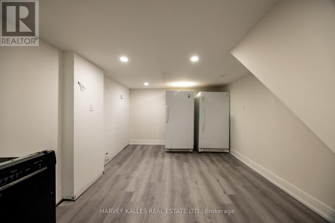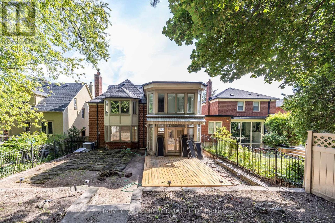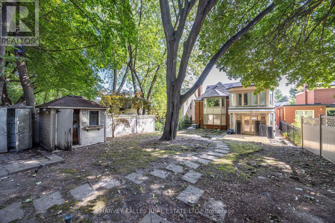354 Bessborough Drive Toronto, Ontario M4G 3L2
$7,500 Monthly
Elegant classic red brick home on sought after Bessborough in North Leaside. This spacious home sits on a large 40 by 135 lot with a private drive and attached single-car garage with access to the house. Enjoy brand new renovations throughout including oak hardwood on all levels. A beautifully renovated chef's kitchen with white cabinets, brushed brass accents, quartz counter, ample cabinet and counter space, stainless steel appliances, gas cook top and a built in espresso maker! Open concept living on the main level with a large formal living room with bay window overlooking the backyard. A cozy family room featuring a gas fireplace, expansive windows that flood the space with natural light, and double doors opening to a deck and the backyard. Upstairs, there are 4 good-sized bedrooms and all newly renovated bathrooms. Stunning large primary suite with a walk-in closet featuring built-in organizers, a 5-piece en-suite, with soaker tub. Four gas fireplaces throughout house add warmth & sophistication. Fully finished basement with a large rec room and an extra bedroom, 3 piece bathroom. Two laundry rooms (stacked washer/dryer upstairs and laundry room in basement) for convenience. Potential for kitchen in basement with fridge, freezer and stove outlet. Steps to LRT, shops on Bayview, Northlea Elementary and Middle Public School with French Immersion program & Leaside High. (id:63269)
Property Details
| MLS® Number | C12406094 |
| Property Type | Single Family |
| Community Name | Leaside |
| Features | Carpet Free |
| Parking Space Total | 3 |
Building
| Bathroom Total | 5 |
| Bedrooms Above Ground | 4 |
| Bedrooms Below Ground | 1 |
| Bedrooms Total | 5 |
| Amenities | Fireplace(s) |
| Appliances | Oven - Built-in, Cooktop, Dishwasher, Dryer, Oven, Washer, Refrigerator |
| Basement Development | Finished |
| Basement Type | N/a (finished) |
| Construction Style Attachment | Detached |
| Cooling Type | Central Air Conditioning |
| Exterior Finish | Brick |
| Fireplace Present | Yes |
| Fireplace Total | 4 |
| Flooring Type | Hardwood, Concrete |
| Foundation Type | Block |
| Half Bath Total | 1 |
| Heating Fuel | Natural Gas |
| Heating Type | Forced Air |
| Stories Total | 2 |
| Size Interior | 2,000 - 2,500 Ft2 |
| Type | House |
| Utility Water | Municipal Water |
Parking
| Attached Garage | |
| Garage |
Land
| Acreage | No |
| Sewer | Sanitary Sewer |
| Size Depth | 135 Ft |
| Size Frontage | 40 Ft |
| Size Irregular | 40 X 135 Ft |
| Size Total Text | 40 X 135 Ft |
Rooms
| Level | Type | Length | Width | Dimensions |
|---|---|---|---|---|
| Second Level | Primary Bedroom | 6.19 m | 4.79 m | 6.19 m x 4.79 m |
| Second Level | Bedroom 2 | 3.47 m | 3.63 m | 3.47 m x 3.63 m |
| Second Level | Bedroom 3 | 3.63 m | 2.99 m | 3.63 m x 2.99 m |
| Second Level | Bedroom 4 | 3.54 m | 3.63 m | 3.54 m x 3.63 m |
| Basement | Bedroom | 3.35 m | 4.27 m | 3.35 m x 4.27 m |
| Basement | Other | 5.88 m | 4.75 m | 5.88 m x 4.75 m |
| Basement | Recreational, Games Room | 6.43 m | 3.75 m | 6.43 m x 3.75 m |
| Main Level | Foyer | 6.1 m | 2.44 m | 6.1 m x 2.44 m |
| Main Level | Living Room | 3.87 m | 6.07 m | 3.87 m x 6.07 m |
| Main Level | Kitchen | 3.57 m | 4.63 m | 3.57 m x 4.63 m |
| Main Level | Dining Room | 5.76 m | 3.51 m | 5.76 m x 3.51 m |
| Main Level | Family Room | 3.23 m | 4.05 m | 3.23 m x 4.05 m |
https://www.realtor.ca/real-estate/28868114/354-bessborough-drive-toronto-leaside-leaside
Contact Us
Contact us for more information

Andre S Kutyan
Broker
andrekutyan.com/
www.facebook.com/andrekutyanhomes
twitter.com/andrekutyan
www.linkedin.com/in/andrekutyan
2145 Avenue Road
Toronto, Ontario M5M 4B2
(416) 441-2888
www.harveykalles.com/

Natasha Lehman
Salesperson
2145 Avenue Road
Toronto, Ontario M5M 4B2
(416) 441-2888
www.harveykalles.com/

