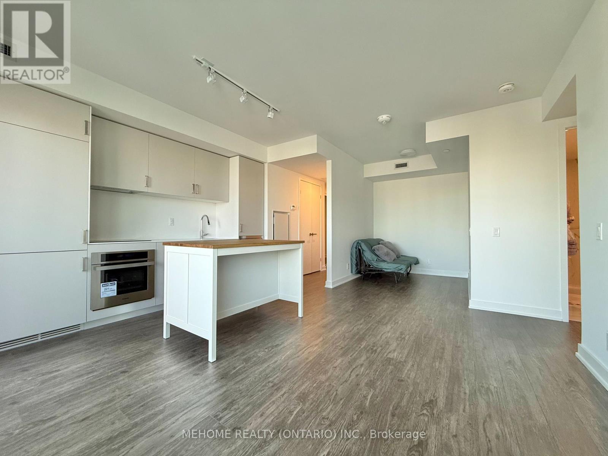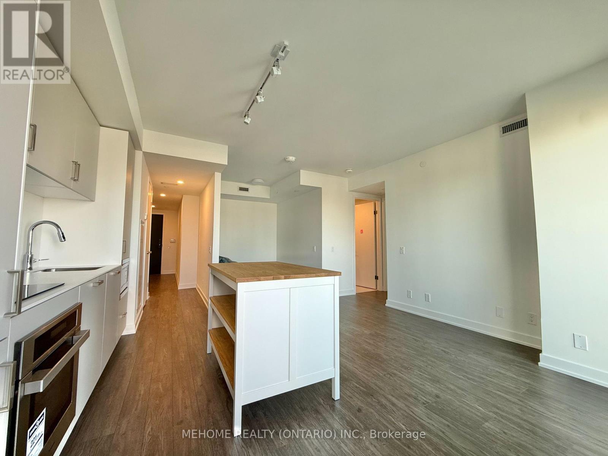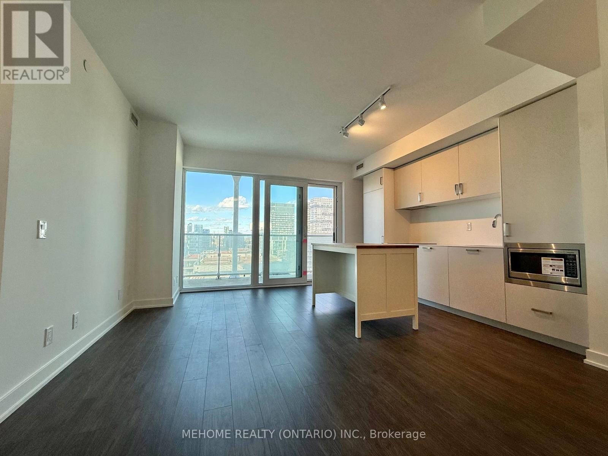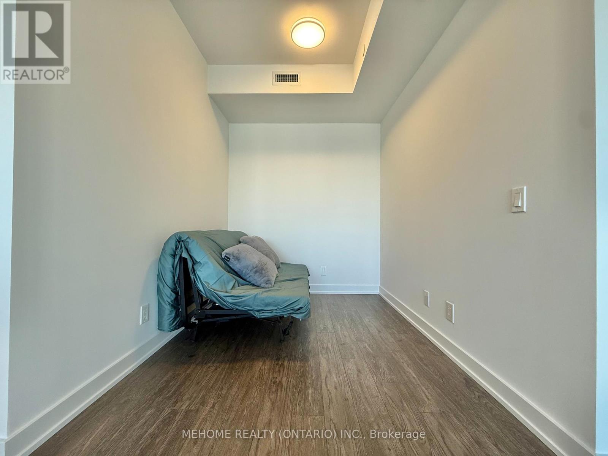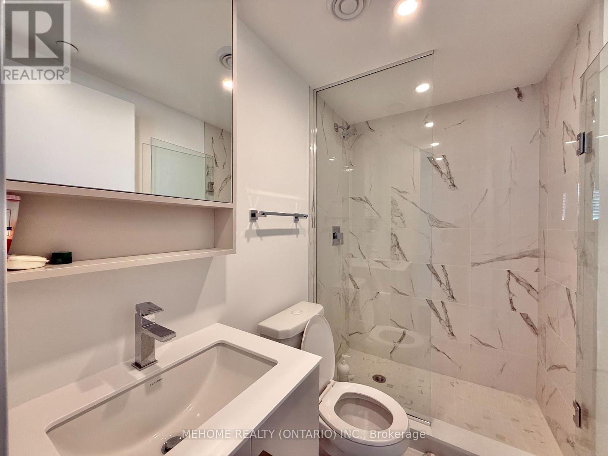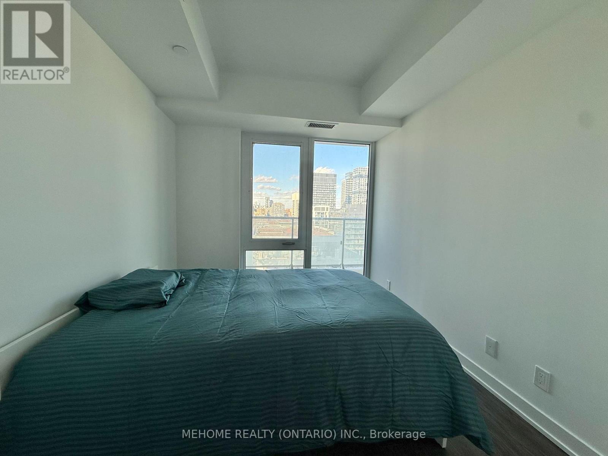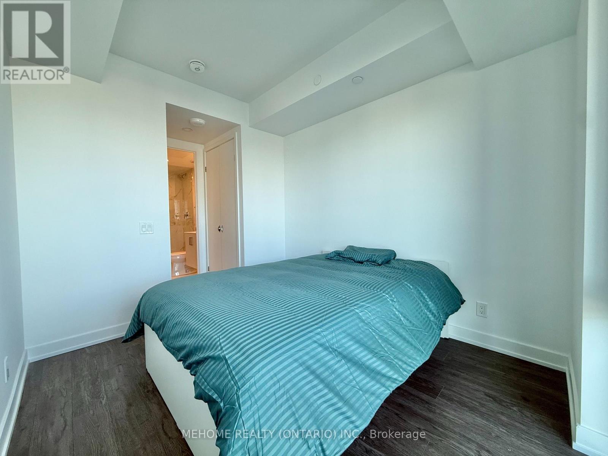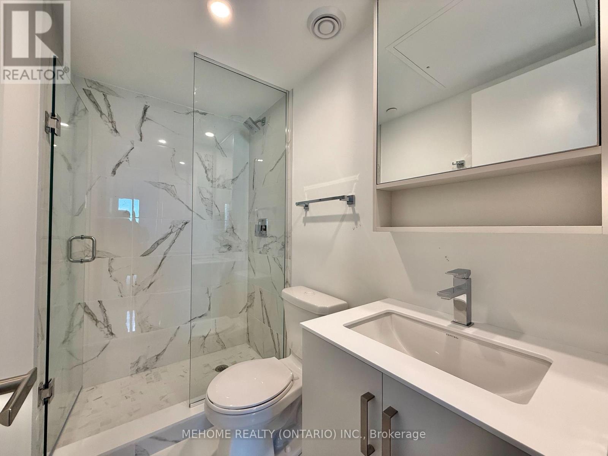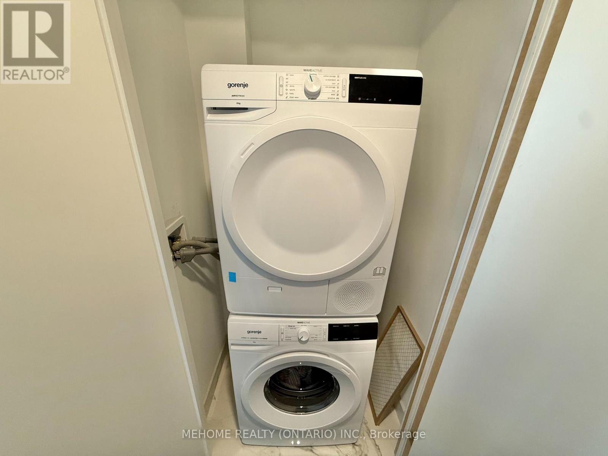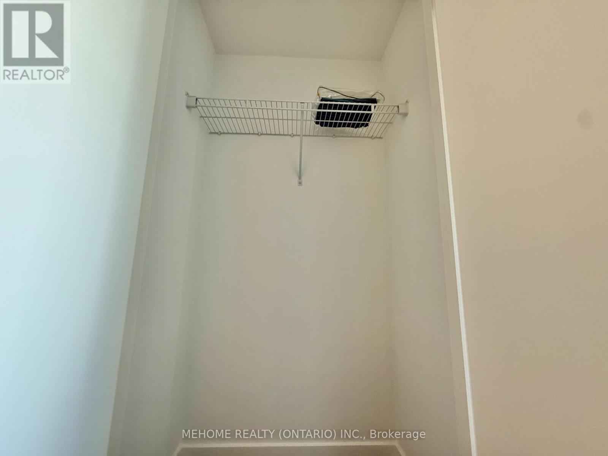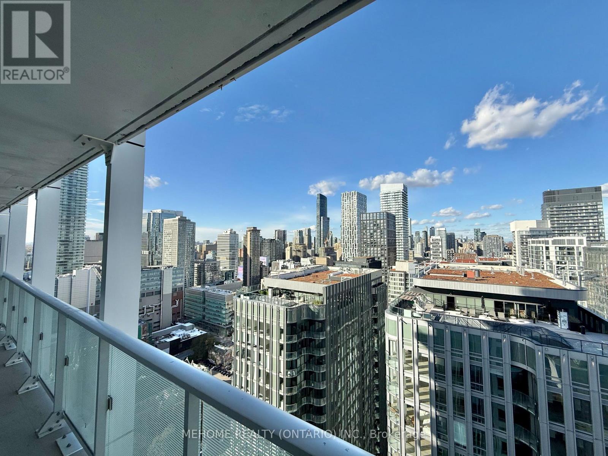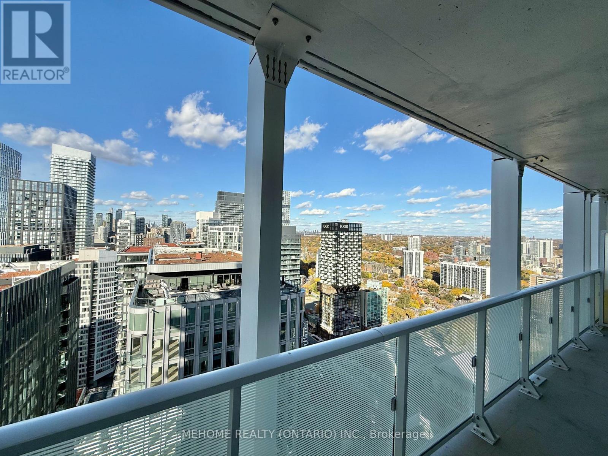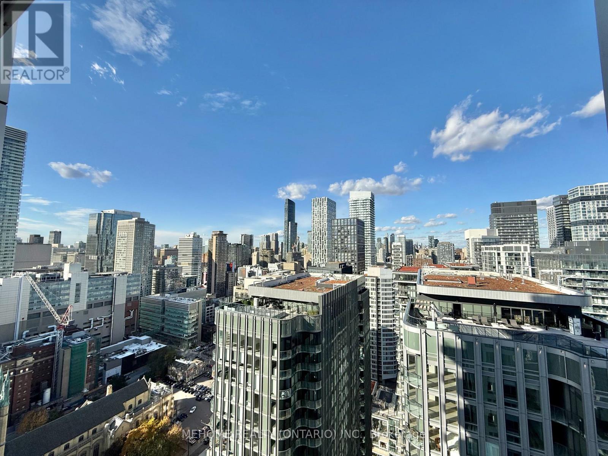2 Bedroom
2 Bathroom
700 - 799 ft2
Outdoor Pool
Central Air Conditioning
Forced Air
$2,300 Monthly
FULLY FURNISHED! STUDENTS ARE WELCOME! New 1+1 bedroom, 2 bathroom condo in the heart of downtown Toronto. Bright and spacious 716 sq ft layout with north-facing city views. Modern open-concept kitchen with built-in appliances, combined living, dining, and den area. Prime location-steps to U of T, TMU, George Brown, Eaton Centre, Yonge-Dundas Square, restaurants, shops, and transit. (id:63269)
Property Details
|
MLS® Number
|
C12526242 |
|
Property Type
|
Single Family |
|
Community Name
|
Church-Yonge Corridor |
|
Amenities Near By
|
Hospital, Public Transit, Schools |
|
Community Features
|
Pets Allowed With Restrictions |
|
Features
|
Balcony, Carpet Free |
|
Pool Type
|
Outdoor Pool |
|
View Type
|
City View |
Building
|
Bathroom Total
|
2 |
|
Bedrooms Above Ground
|
1 |
|
Bedrooms Below Ground
|
1 |
|
Bedrooms Total
|
2 |
|
Age
|
New Building |
|
Amenities
|
Security/concierge, Exercise Centre, Visitor Parking, Party Room, Storage - Locker |
|
Appliances
|
Oven - Built-in, Range |
|
Basement Type
|
None |
|
Cooling Type
|
Central Air Conditioning |
|
Exterior Finish
|
Concrete |
|
Flooring Type
|
Laminate |
|
Heating Fuel
|
Natural Gas |
|
Heating Type
|
Forced Air |
|
Size Interior
|
700 - 799 Ft2 |
|
Type
|
Apartment |
Parking
Land
|
Acreage
|
No |
|
Land Amenities
|
Hospital, Public Transit, Schools |
Rooms
| Level |
Type |
Length |
Width |
Dimensions |
|
Flat |
Living Room |
2.96 m |
6.04 m |
2.96 m x 6.04 m |
|
Flat |
Dining Room |
2.96 m |
6.04 m |
2.96 m x 6.04 m |
|
Flat |
Kitchen |
2.96 m |
6.04 m |
2.96 m x 6.04 m |
|
Flat |
Primary Bedroom |
2.53 m |
3.72 m |
2.53 m x 3.72 m |
|
Flat |
Den |
2.59 m |
2.26 m |
2.59 m x 2.26 m |
|
Flat |
Laundry Room |
|
|
Measurements not available |

