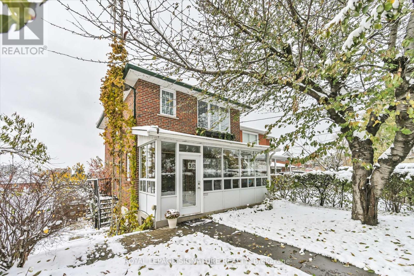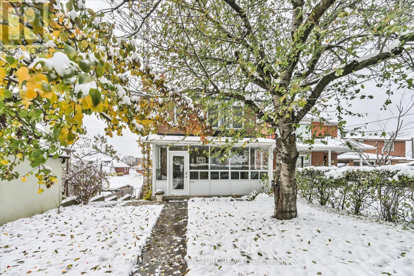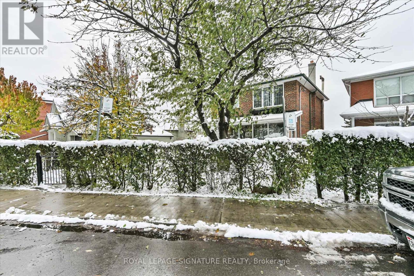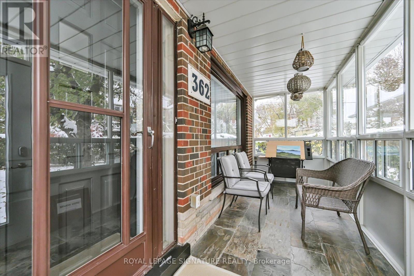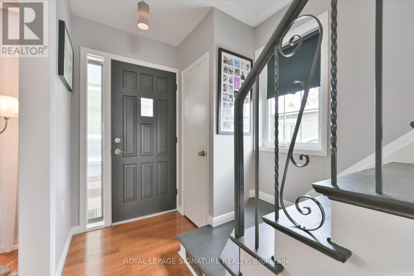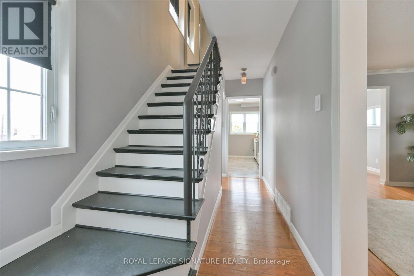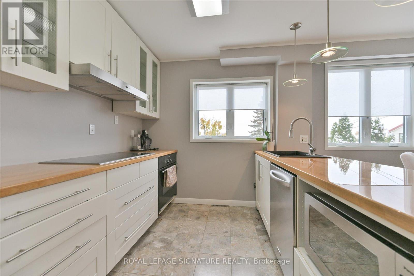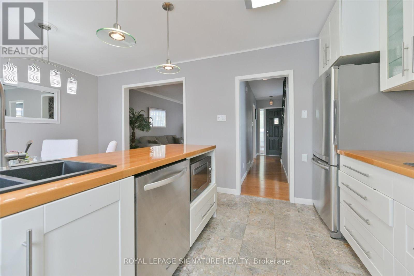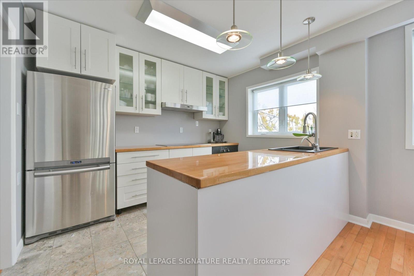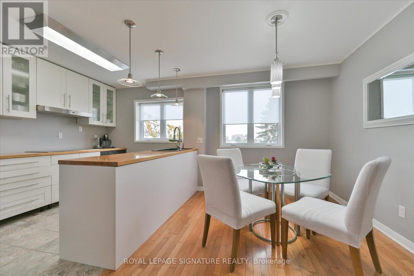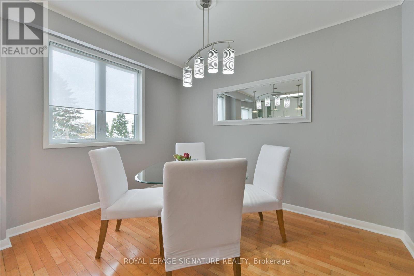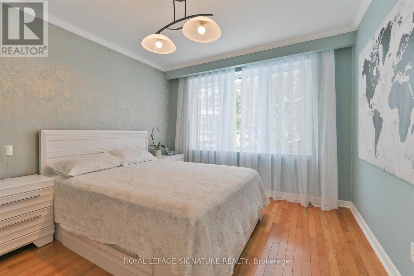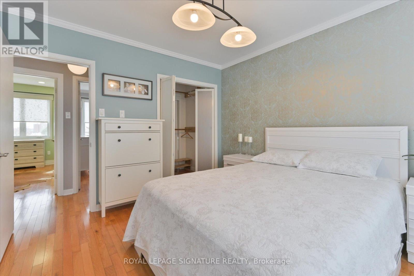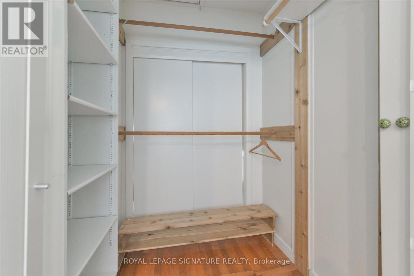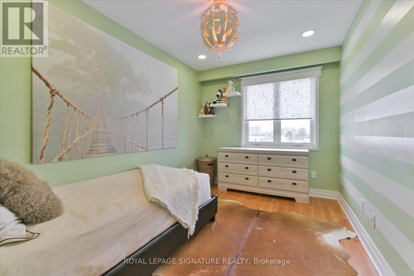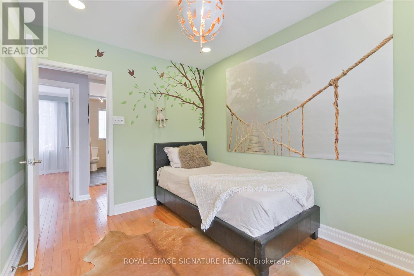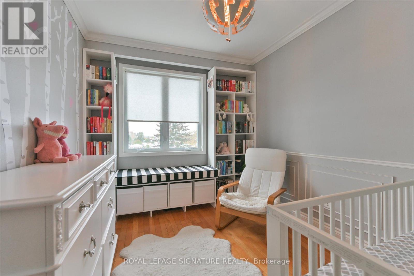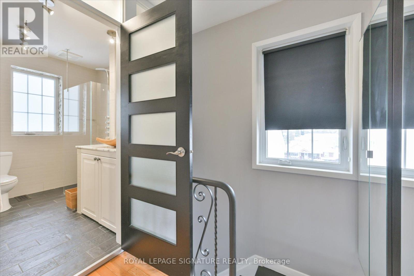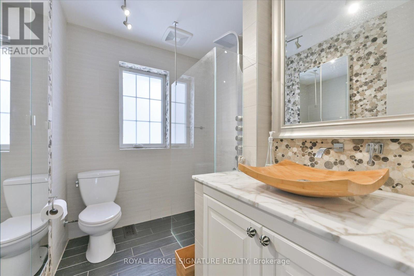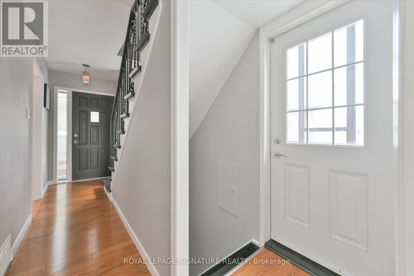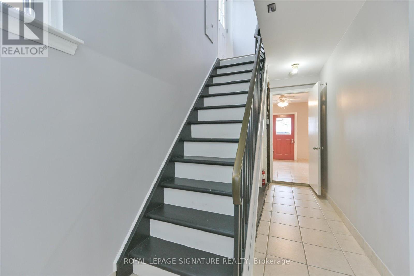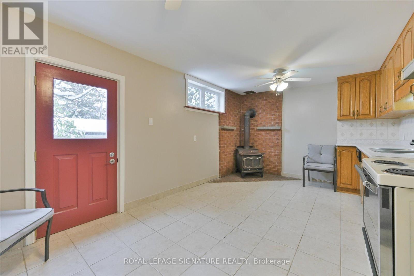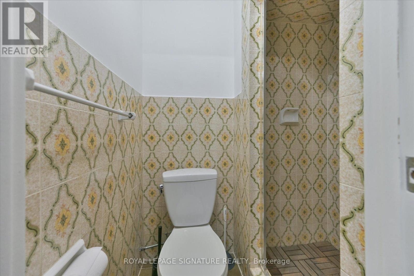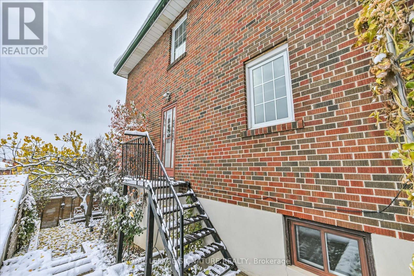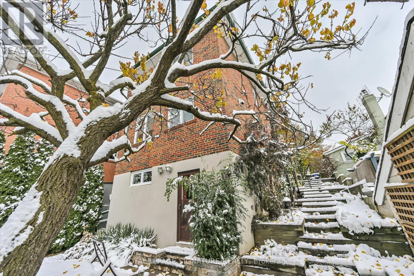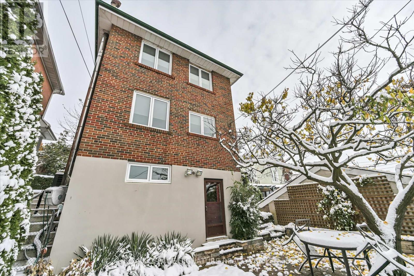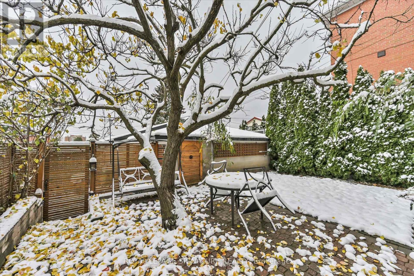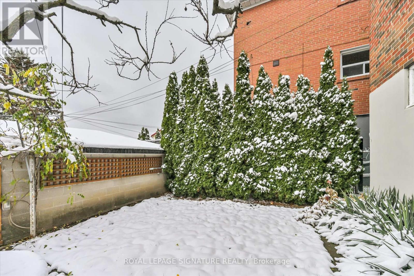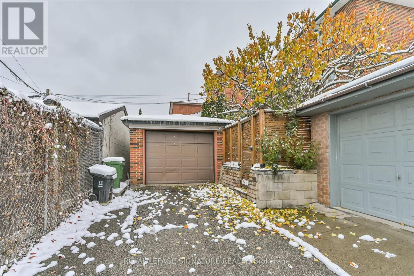3 Bedroom
2 Bathroom
700 - 1,100 ft2
Fireplace
Central Air Conditioning
Forced Air
$1,185,000
Beautiful two-storey detached home ideally located near the new Eglinton Cross-Town LRT, with quick access to Highways 400 and 401. Features a detached one-car garage with a private laneway.This home offers multiple premium upgrades and includes three bedrooms and two bathrooms. The primary bedroom overlooks stunning spring blossoms, while the nursery features a cozy built-in window seat and bookcase. The second-floor bathroom boasts heated floors, built-in storage, and elegant marble finishes.The open-concept kitchen and dining area feature a heated marble floor and induction cooktop. The high-ceiling basement includes a wood-burning fireplace, walkout to the backyard, and a separate entrance-ideal for a potential studio apartment.Surrounded by lush greenery and mature trees, the property offers a terraced side garden perfect for plant lovers and a landscaped backyard centered around an apricot tree. Perched on a hilltop, the home is filled with natural light and offers stunning sunset views.Additional highlights include a spacious cantina, solid brick construction, high-mount digital TV antenna, new plumbing and wiring, a tankless hot water heater, and a new A/C unit.Blending vintage charm with modern comfort, this home offers character, warmth, and convenience in one of Toronto's most desirable locations. (id:63269)
Open House
This property has open houses!
Starts at:
2:00 pm
Ends at:
4:00 pm
Starts at:
2:00 pm
Ends at:
4:00 pm
Property Details
|
MLS® Number
|
W12542788 |
|
Property Type
|
Single Family |
|
Community Name
|
Keelesdale-Eglinton West |
|
Parking Space Total
|
2 |
|
Structure
|
Porch |
Building
|
Bathroom Total
|
2 |
|
Bedrooms Above Ground
|
3 |
|
Bedrooms Total
|
3 |
|
Appliances
|
Garage Door Opener Remote(s), Range, Water Heater - Tankless, Water Heater, Cooktop, Dishwasher, Dryer, Microwave, Washer, Refrigerator |
|
Basement Development
|
Finished |
|
Basement Features
|
Walk Out |
|
Basement Type
|
N/a (finished) |
|
Construction Status
|
Insulation Upgraded |
|
Construction Style Attachment
|
Detached |
|
Cooling Type
|
Central Air Conditioning |
|
Exterior Finish
|
Brick |
|
Fireplace Present
|
Yes |
|
Flooring Type
|
Hardwood, Ceramic |
|
Foundation Type
|
Block |
|
Half Bath Total
|
1 |
|
Heating Fuel
|
Natural Gas |
|
Heating Type
|
Forced Air |
|
Stories Total
|
2 |
|
Size Interior
|
700 - 1,100 Ft2 |
|
Type
|
House |
|
Utility Water
|
Municipal Water |
Parking
Land
|
Acreage
|
No |
|
Sewer
|
Sanitary Sewer |
|
Size Depth
|
88 Ft ,10 In |
|
Size Frontage
|
33 Ft |
|
Size Irregular
|
33 X 88.9 Ft |
|
Size Total Text
|
33 X 88.9 Ft |
Rooms
| Level |
Type |
Length |
Width |
Dimensions |
|
Second Level |
Bedroom |
3.5 m |
3.3 m |
3.5 m x 3.3 m |
|
Second Level |
Bedroom 2 |
3.65 m |
2.6 m |
3.65 m x 2.6 m |
|
Second Level |
Bedroom 3 |
3.65 m |
2.6 m |
3.65 m x 2.6 m |
|
Second Level |
Bathroom |
2.43 m |
1.8 m |
2.43 m x 1.8 m |
|
Basement |
Utility Room |
4.81 m |
3.17 m |
4.81 m x 3.17 m |
|
Basement |
Kitchen |
5.25 m |
3.3 m |
5.25 m x 3.3 m |
|
Basement |
Cold Room |
5.45 m |
1.61 m |
5.45 m x 1.61 m |
|
Main Level |
Living Room |
4.84 m |
3.26 m |
4.84 m x 3.26 m |
|
Main Level |
Dining Room |
5.24 m |
3.35 m |
5.24 m x 3.35 m |
|
Main Level |
Kitchen |
5.24 m |
3.35 m |
5.24 m x 3.35 m |
|
Main Level |
Sunroom |
5.57 m |
1.37 m |
5.57 m x 1.37 m |
Utilities
|
Cable
|
Available |
|
Electricity
|
Installed |
|
Sewer
|
Installed |

