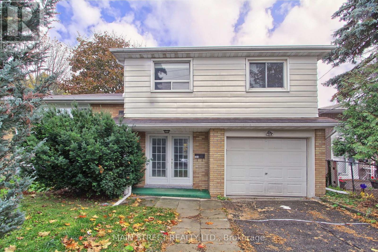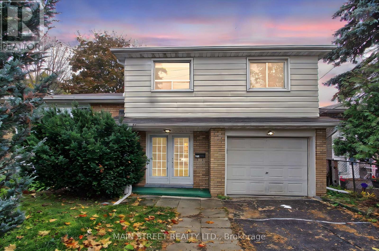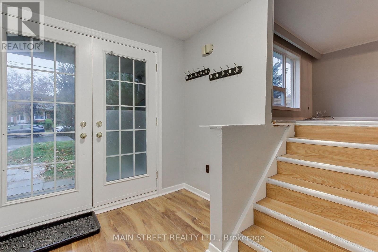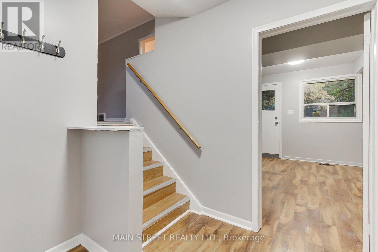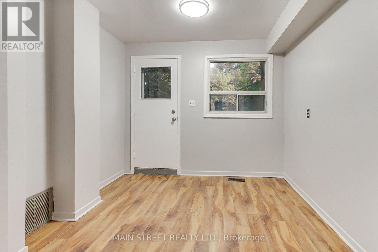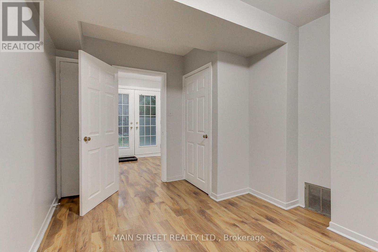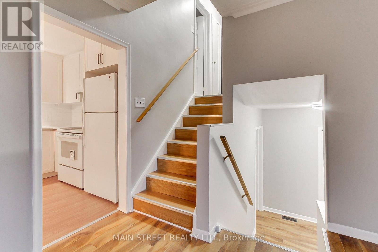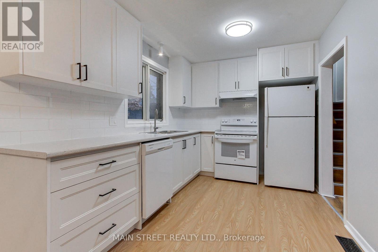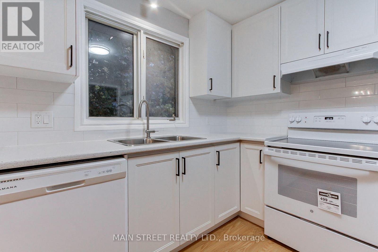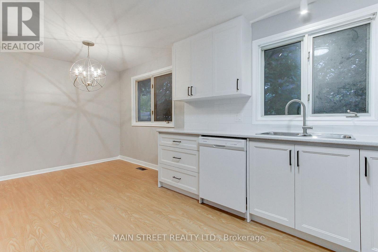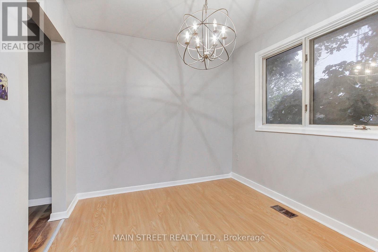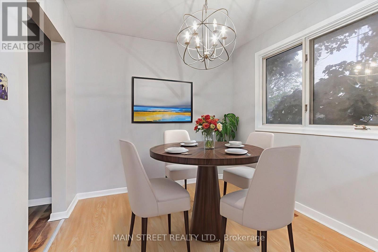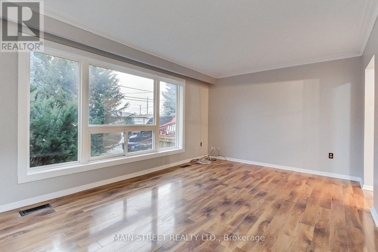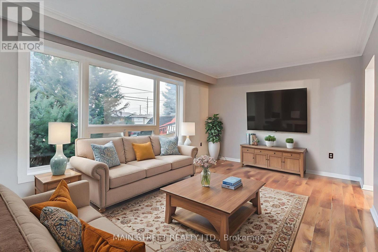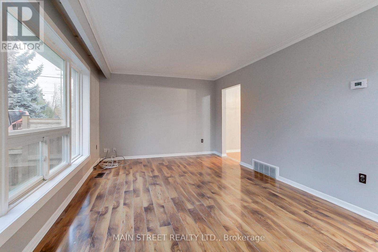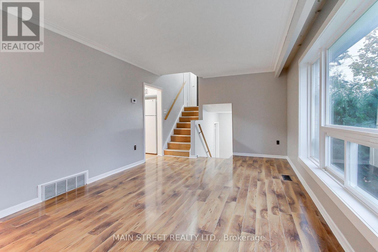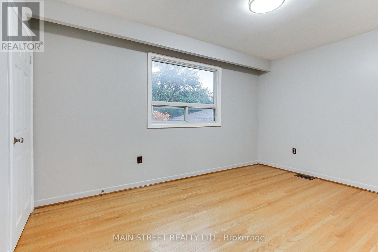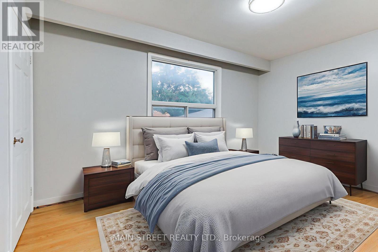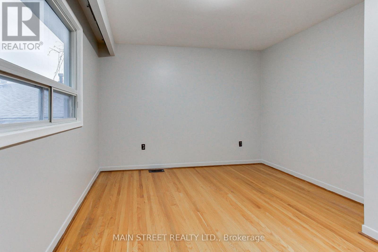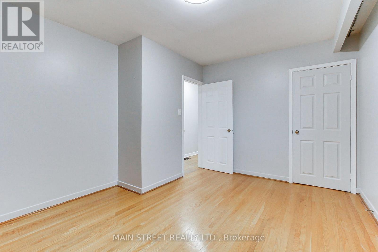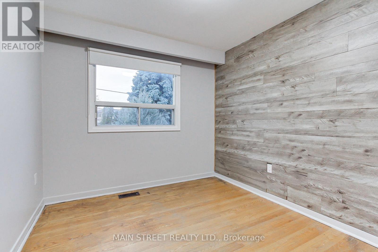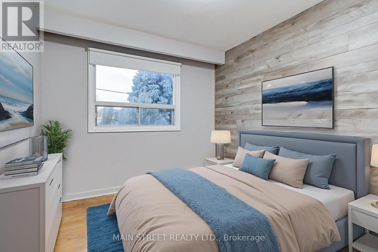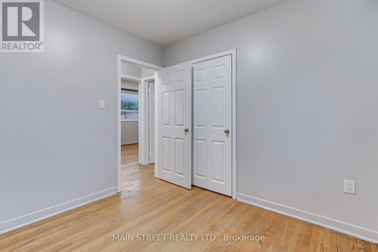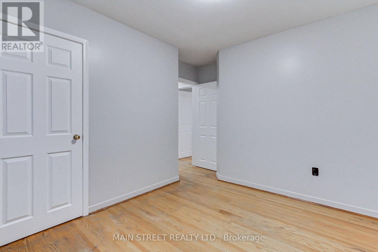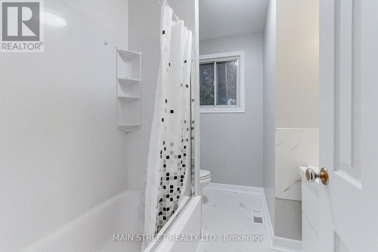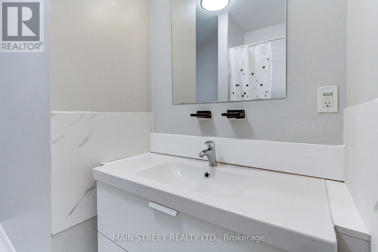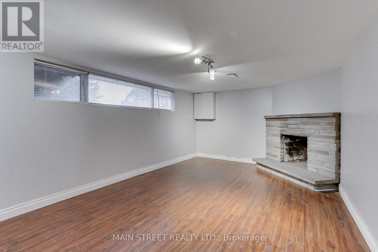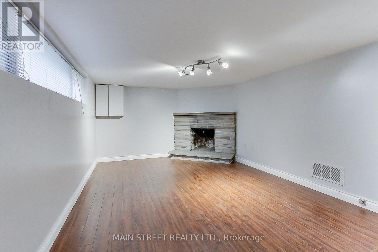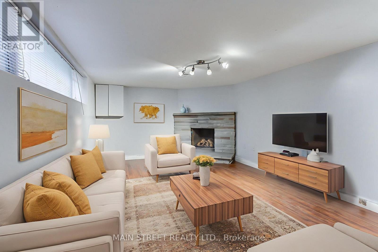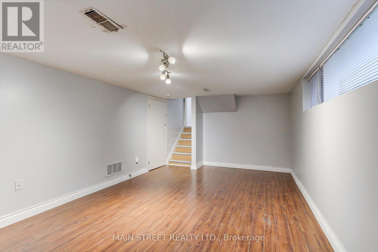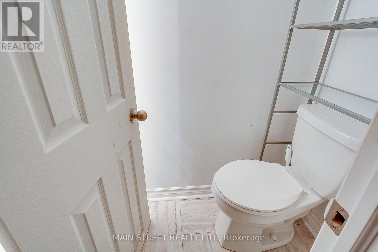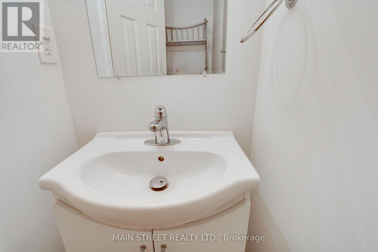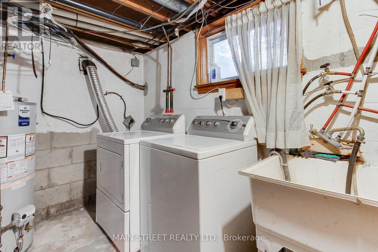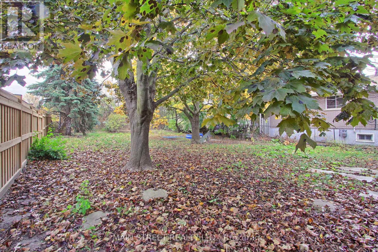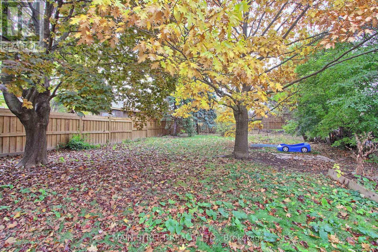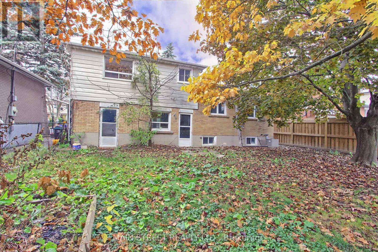3 Bedroom
2 Bathroom
1,100 - 1,500 ft2
Central Air Conditioning
Forced Air
$3,100 Monthly
Now available for lease. 364 Agar Avenue offers a fantastic opportunity to live on a spacious lot in a desirable neighbourhood. This well-maintained home features a beautifully updated new kitchen with modern finishes, new cabinetry. The large lot provides plenty of outdoor space for entertaining, gardening, or simply enjoying the outdoors, making it perfect for families or anyone seeking extra room to relax. A great combination of comfort, style, and location ready for you to move in and enjoy.Applicants are asked to provide a recent credit check, employment letter, and references with their lease application. All supporting documents are required for consideration. (id:63269)
Property Details
|
MLS® Number
|
N12516776 |
|
Property Type
|
Single Family |
|
Community Name
|
Bradford |
|
Features
|
Carpet Free |
|
Parking Space Total
|
3 |
Building
|
Bathroom Total
|
2 |
|
Bedrooms Above Ground
|
3 |
|
Bedrooms Total
|
3 |
|
Appliances
|
Dishwasher, Dryer, Stove, Washer, Refrigerator |
|
Basement Development
|
Finished |
|
Basement Type
|
N/a (finished) |
|
Construction Style Attachment
|
Detached |
|
Construction Style Split Level
|
Sidesplit |
|
Cooling Type
|
Central Air Conditioning |
|
Exterior Finish
|
Aluminum Siding, Brick |
|
Flooring Type
|
Laminate, Hardwood |
|
Foundation Type
|
Concrete |
|
Half Bath Total
|
1 |
|
Heating Fuel
|
Natural Gas |
|
Heating Type
|
Forced Air |
|
Size Interior
|
1,100 - 1,500 Ft2 |
|
Type
|
House |
|
Utility Water
|
Municipal Water |
Parking
Land
|
Acreage
|
No |
|
Sewer
|
Sanitary Sewer |
|
Size Depth
|
150 Ft |
|
Size Frontage
|
50 Ft |
|
Size Irregular
|
50 X 150 Ft |
|
Size Total Text
|
50 X 150 Ft |
Rooms
| Level |
Type |
Length |
Width |
Dimensions |
|
Lower Level |
Family Room |
5.81 m |
3.54 m |
5.81 m x 3.54 m |
|
Main Level |
Living Room |
5.07 m |
3.54 m |
5.07 m x 3.54 m |
|
Main Level |
Kitchen |
5.81 m |
2.63 m |
5.81 m x 2.63 m |
|
Upper Level |
Primary Bedroom |
3.97 m |
3.06 m |
3.97 m x 3.06 m |
|
Upper Level |
Bedroom 2 |
3.36 m |
2.75 m |
3.36 m x 2.75 m |
|
Upper Level |
Bedroom 3 |
3.06 m |
2.75 m |
3.06 m x 2.75 m |
|
In Between |
Den |
3.67 m |
2.63 m |
3.67 m x 2.63 m |

