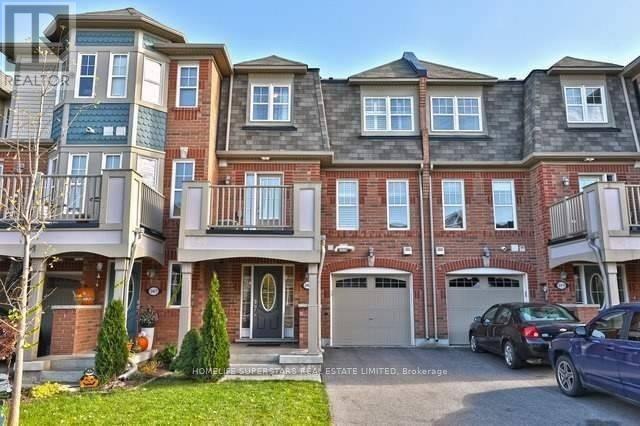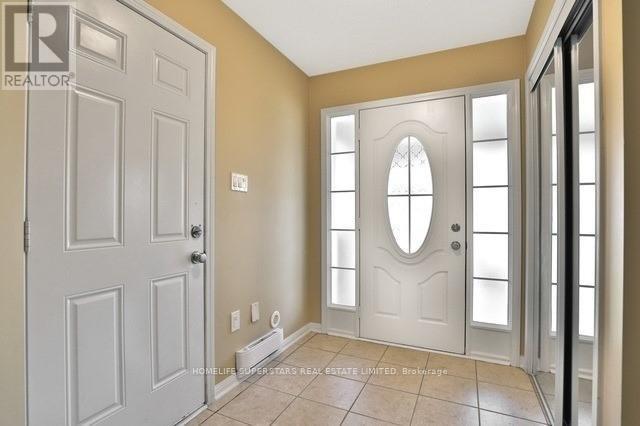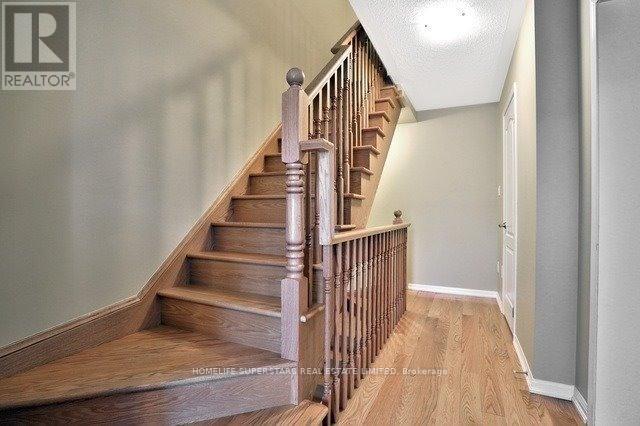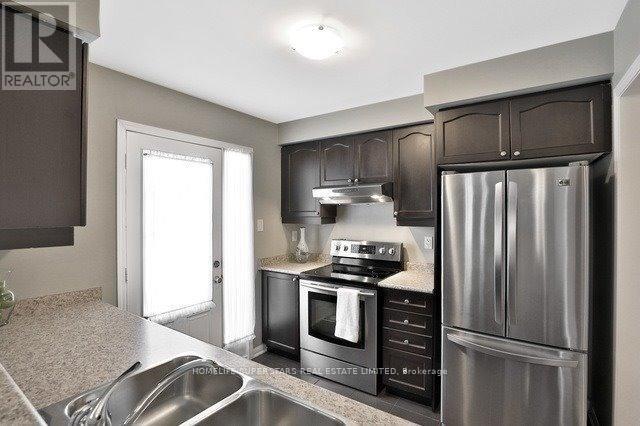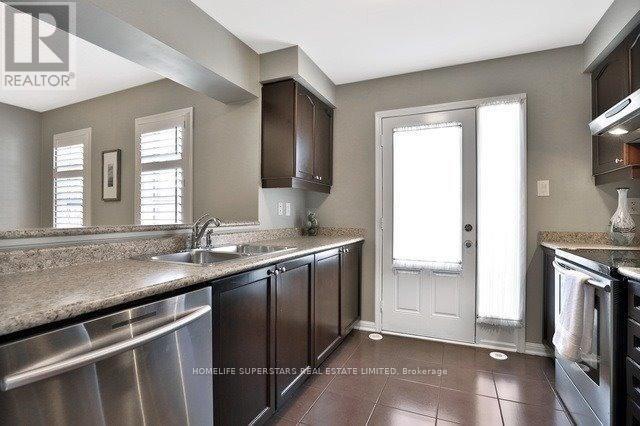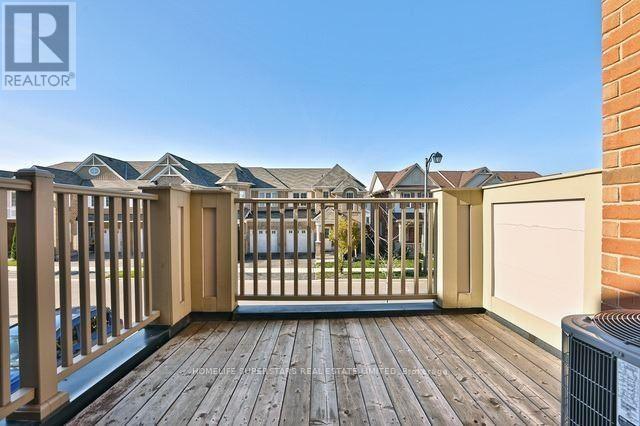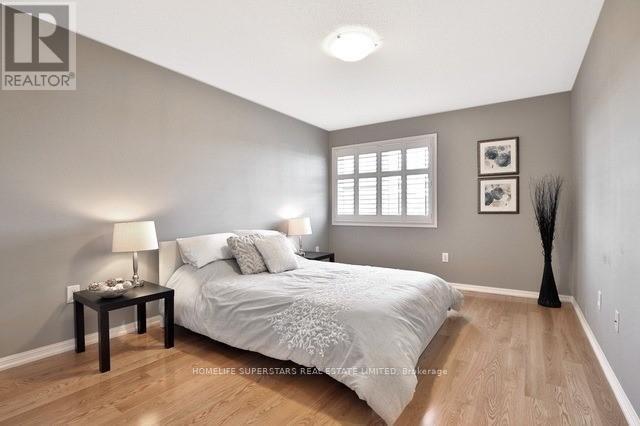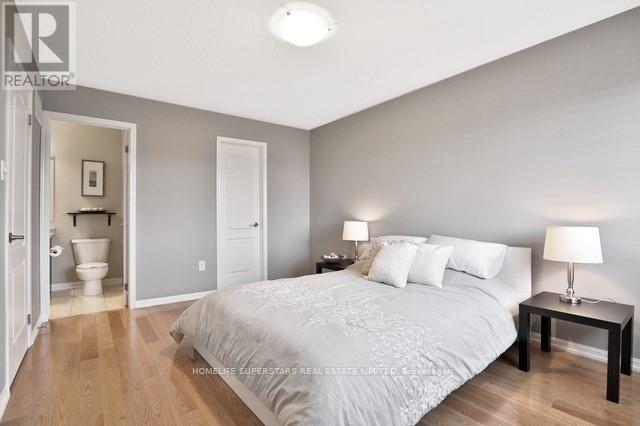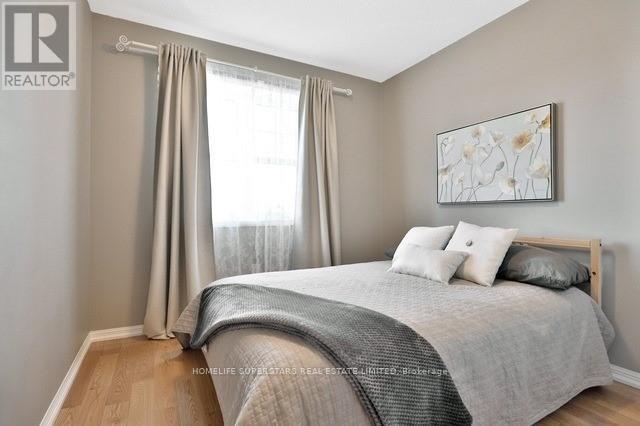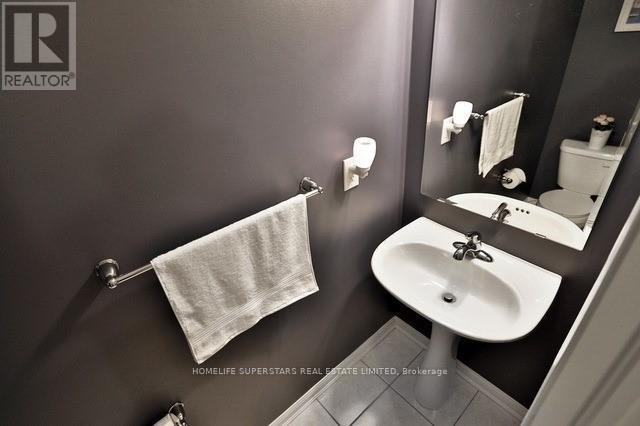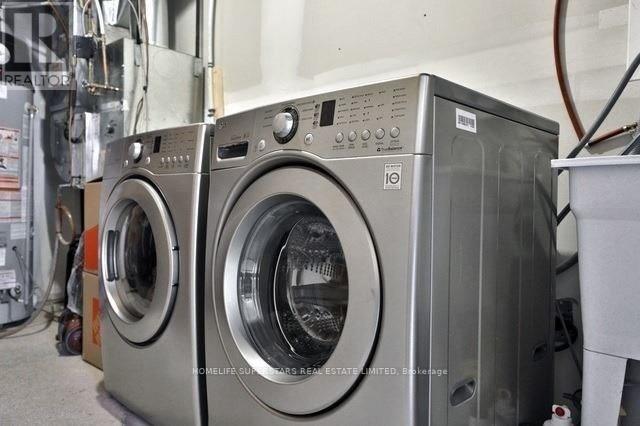2 Bedroom
2 Bathroom
1,100 - 1,500 ft2
Central Air Conditioning
Forced Air
$2,700 Monthly
Absolutely Stunning,2 Bedroom And 2 Bath Executive Freehold Attached Garage Leads Into The Home With Two Tandem Parking Spots In The Driveway. Three Car Parking With This Home As It Has No Sidewalk On Its Side Of The Street. Enter On The Main Level Where There Is A Laundry Room With A Large Storage Area. All Oak Staircase To Second And Third Floor, Hardwood Floors in Living/Dining Rm and All Bedrooms, This Home Is Carpet Free. Photos From Old Listings (id:63269)
Property Details
|
MLS® Number
|
W12564844 |
|
Property Type
|
Single Family |
|
Community Name
|
1038 - WI Willmott |
|
Equipment Type
|
Water Heater |
|
Features
|
Carpet Free |
|
Parking Space Total
|
3 |
|
Rental Equipment Type
|
Water Heater |
Building
|
Bathroom Total
|
2 |
|
Bedrooms Above Ground
|
2 |
|
Bedrooms Total
|
2 |
|
Appliances
|
Dishwasher, Dryer, Stove, Washer, Refrigerator |
|
Basement Type
|
None |
|
Construction Style Attachment
|
Attached |
|
Cooling Type
|
Central Air Conditioning |
|
Exterior Finish
|
Brick |
|
Flooring Type
|
Hardwood, Ceramic |
|
Foundation Type
|
Poured Concrete |
|
Half Bath Total
|
1 |
|
Heating Fuel
|
Natural Gas |
|
Heating Type
|
Forced Air |
|
Stories Total
|
3 |
|
Size Interior
|
1,100 - 1,500 Ft2 |
|
Type
|
Row / Townhouse |
|
Utility Water
|
Municipal Water |
Parking
Land
|
Acreage
|
No |
|
Sewer
|
Sanitary Sewer |
Rooms
| Level |
Type |
Length |
Width |
Dimensions |
|
Second Level |
Living Room |
6.09 m |
3.03 m |
6.09 m x 3.03 m |
|
Second Level |
Dining Room |
6.09 m |
3.03 m |
6.09 m x 3.03 m |
|
Second Level |
Kitchen |
2.74 m |
2.46 m |
2.74 m x 2.46 m |
|
Third Level |
Primary Bedroom |
4.5 m |
3.09 m |
4.5 m x 3.09 m |
|
Third Level |
Bedroom 2 |
3.34 m |
2.74 m |
3.34 m x 2.74 m |

