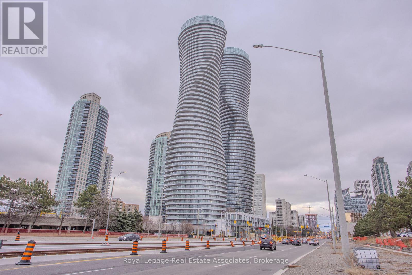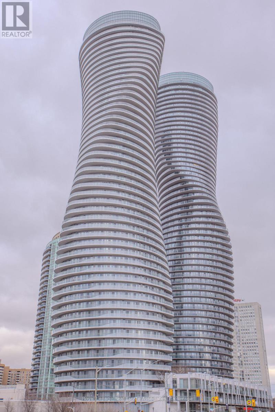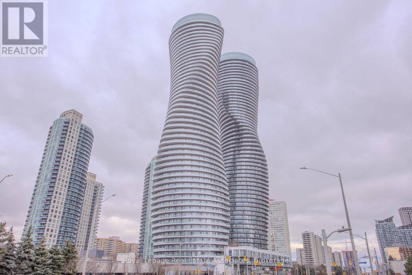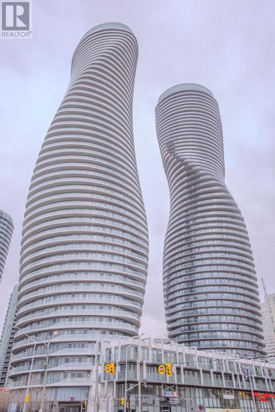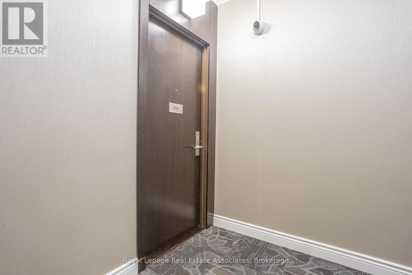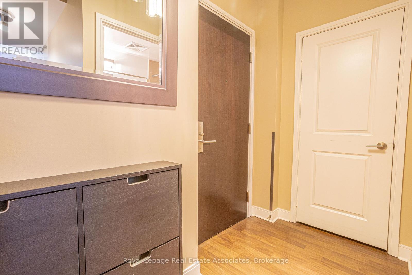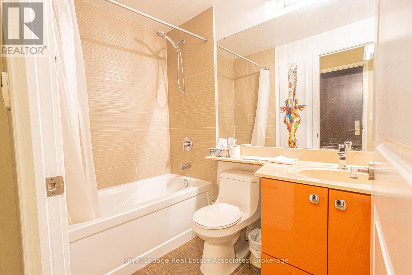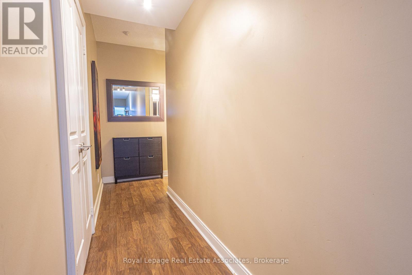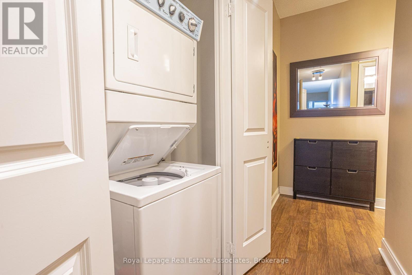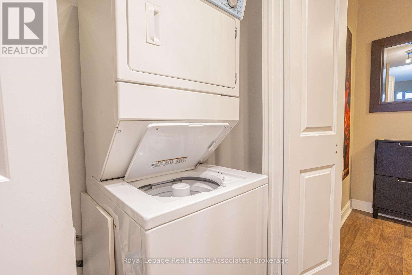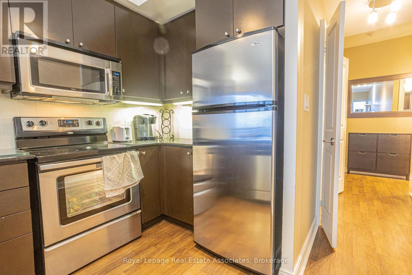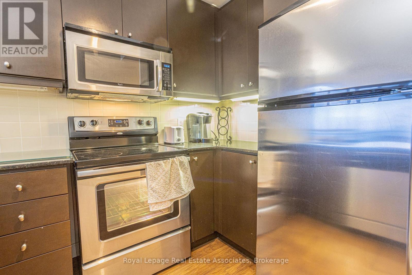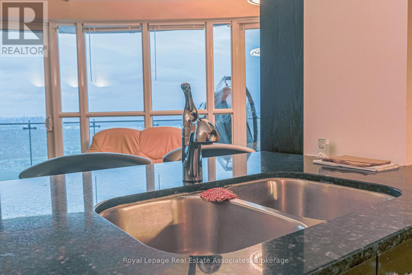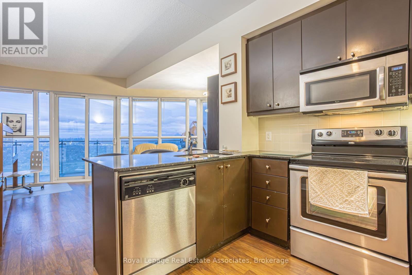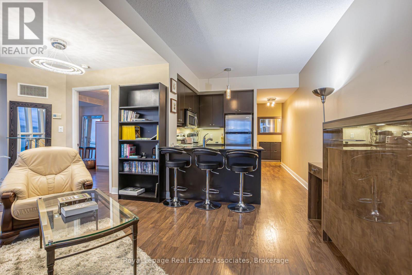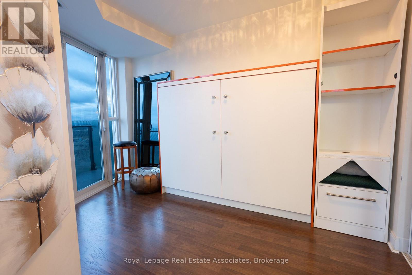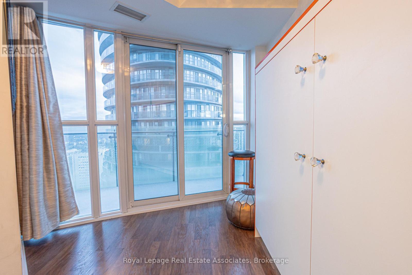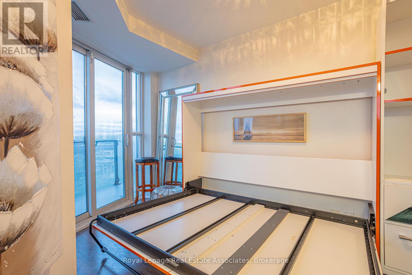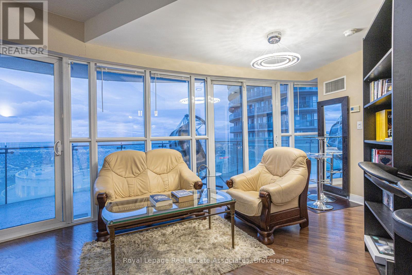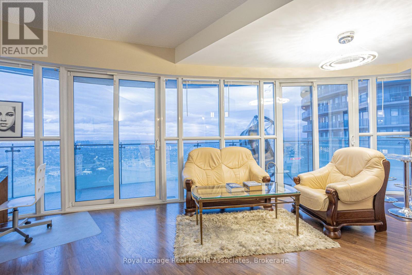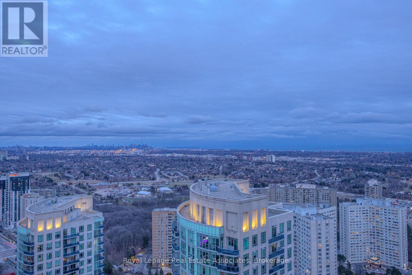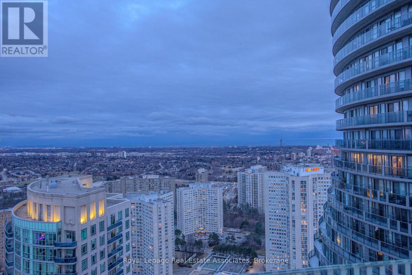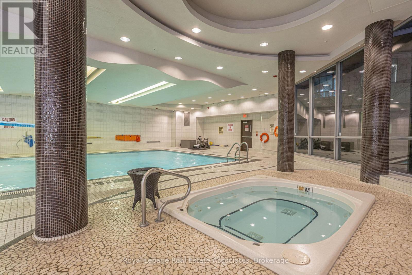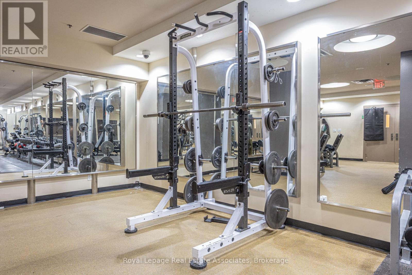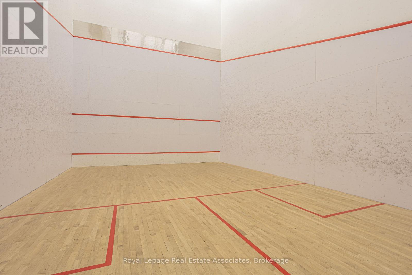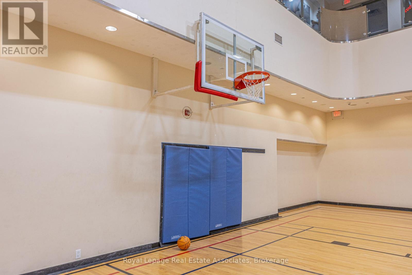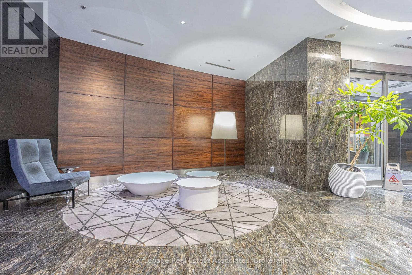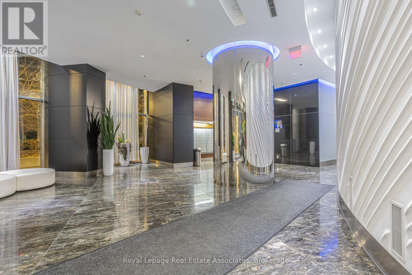1 Bedroom
1 Bathroom
600 - 699 ft2
Indoor Pool, Outdoor Pool
Central Air Conditioning
Forced Air
$2,250 Monthly
This fully furnished 1-bedroom, 1-bathroom condo offers unparalleled southeast-facing panoramic views of the lake and Toronto skyline - a stunning backdrop for everyday living. Floor-to-ceiling windows fill the space with natural light, showcasing beautiful sunrises and sunsets right from your living room. Designed with both style and versatility in mind, the living area features a custom built-in wall unit that seamlessly converts into a comfortable guest bed without compromising space. The bedroom includes a clever fold-out wall bed, offering added functionality for visiting family or friends. Located in the heart of Mississauga's vibrant City Centre, you'll enjoy walking distance to world-class dining, shopping, and entertainment, as well as convenient access to transit and major highways. Whether you're looking for a turnkey home or a smart investment, this condo combines modern design, unbeatable views, and prime location in one perfect package. (id:63269)
Property Details
|
MLS® Number
|
W12570042 |
|
Property Type
|
Single Family |
|
Community Name
|
City Centre |
|
Amenities Near By
|
Park, Public Transit |
|
Community Features
|
Pets Not Allowed |
|
Features
|
Balcony, Carpet Free, In Suite Laundry |
|
Parking Space Total
|
1 |
|
Pool Type
|
Indoor Pool, Outdoor Pool |
|
View Type
|
City View, View Of Water |
Building
|
Bathroom Total
|
1 |
|
Bedrooms Above Ground
|
1 |
|
Bedrooms Total
|
1 |
|
Age
|
11 To 15 Years |
|
Amenities
|
Exercise Centre, Storage - Locker |
|
Appliances
|
Dishwasher, Dryer, Furniture, Stove, Washer, Refrigerator |
|
Basement Type
|
None |
|
Cooling Type
|
Central Air Conditioning |
|
Exterior Finish
|
Concrete |
|
Flooring Type
|
Hardwood |
|
Heating Fuel
|
Natural Gas |
|
Heating Type
|
Forced Air |
|
Size Interior
|
600 - 699 Ft2 |
|
Type
|
Apartment |
Parking
Land
|
Acreage
|
No |
|
Land Amenities
|
Park, Public Transit |
Rooms
| Level |
Type |
Length |
Width |
Dimensions |
|
Flat |
Living Room |
5.21 m |
2.78 m |
5.21 m x 2.78 m |
|
Flat |
Dining Room |
5.21 m |
2.78 m |
5.21 m x 2.78 m |
|
Flat |
Kitchen |
2.5 m |
2.78 m |
2.5 m x 2.78 m |
|
Flat |
Primary Bedroom |
3.4 m |
2.2 m |
3.4 m x 2.2 m |

