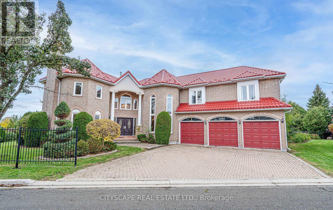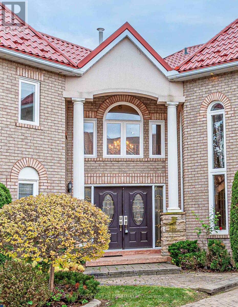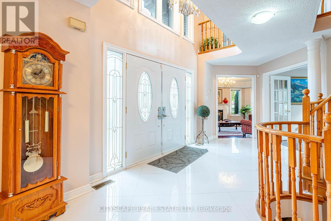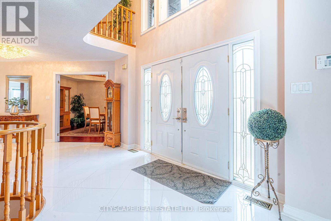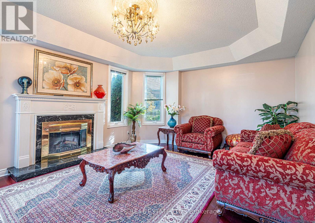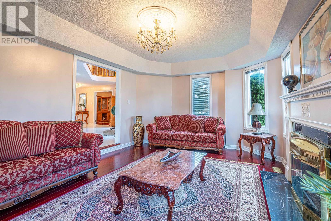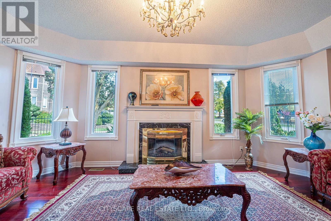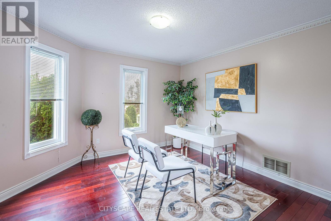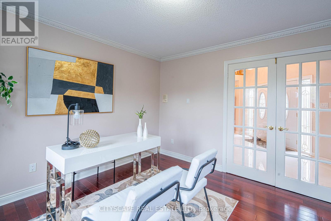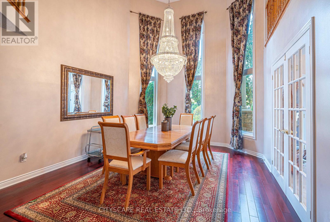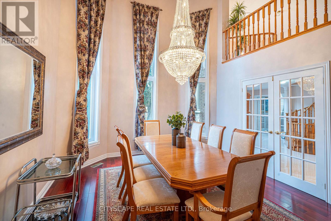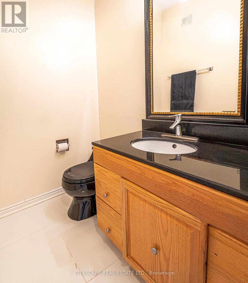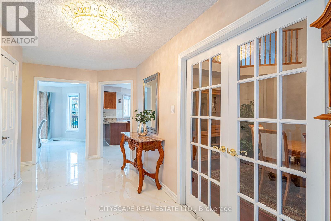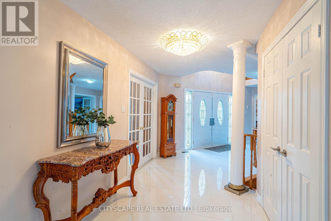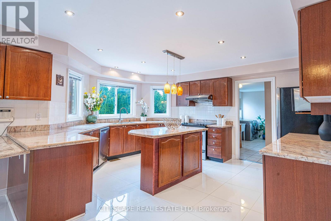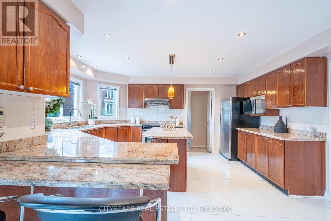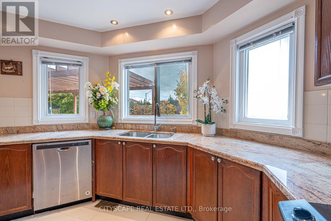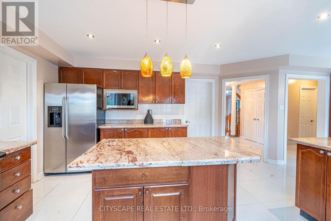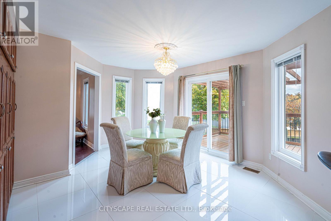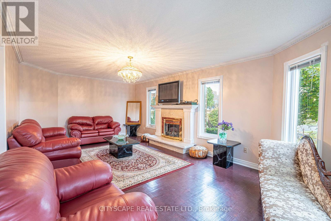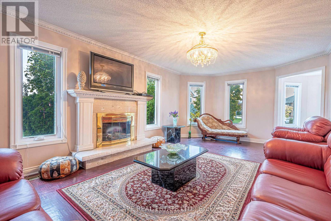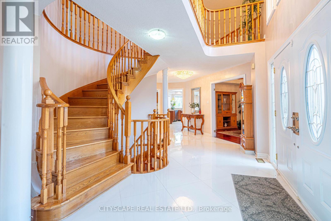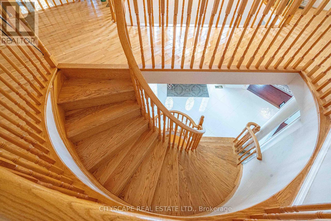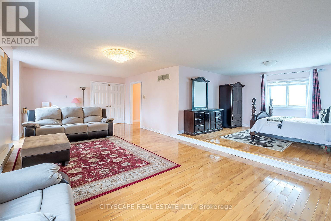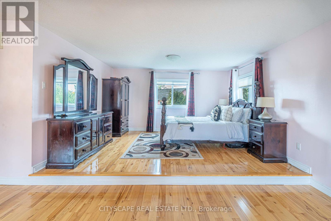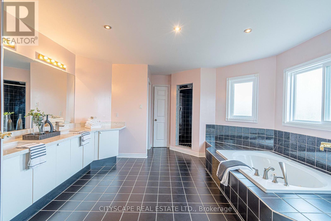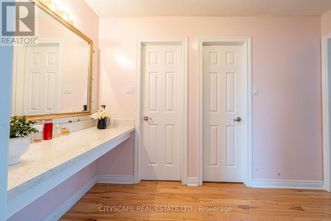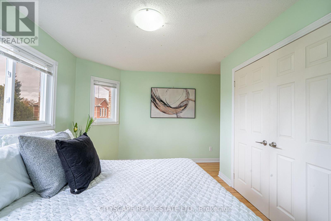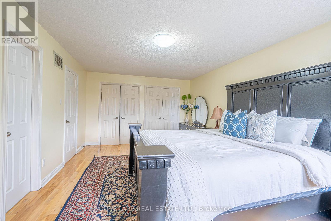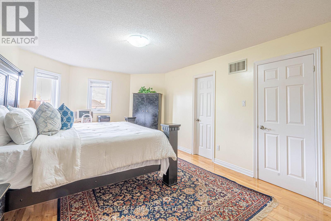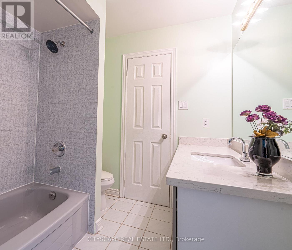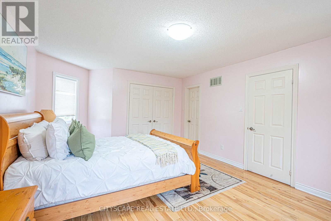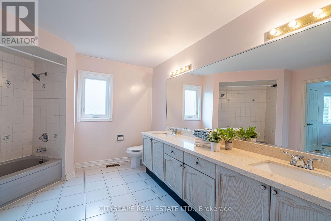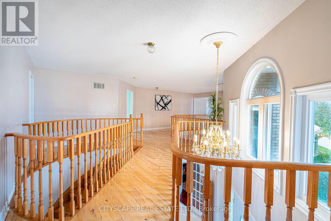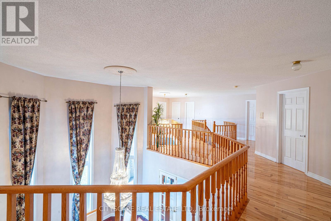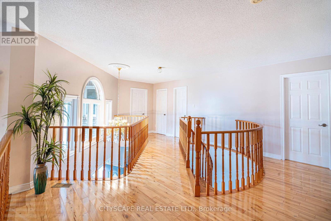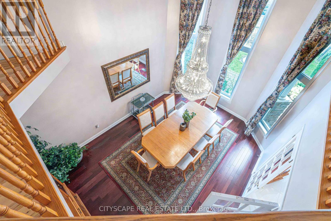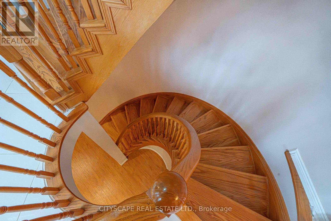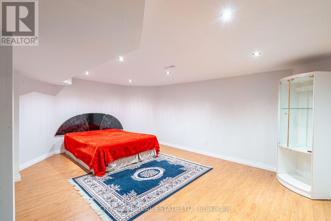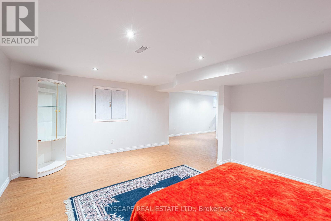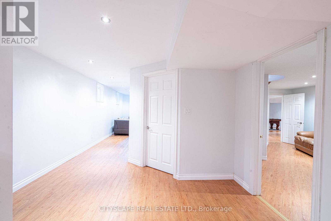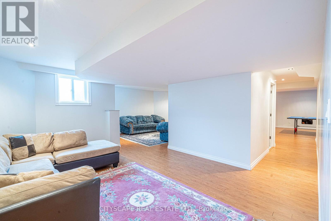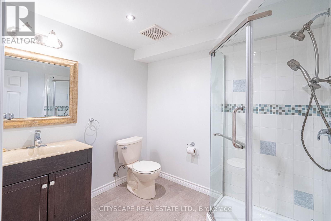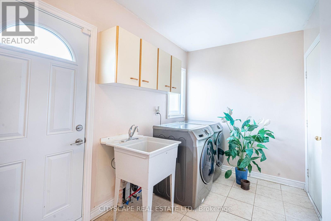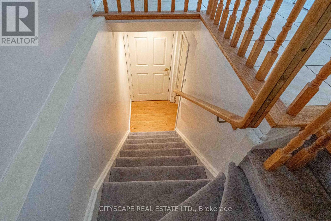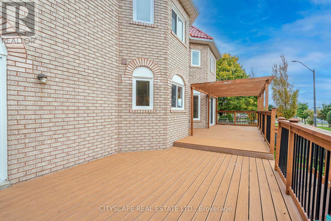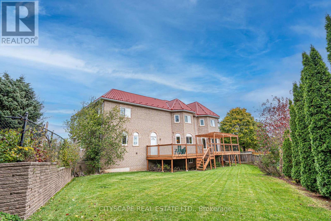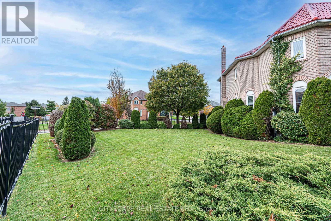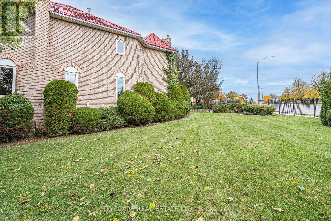3721 Trelawny Circle Mississauga, Ontario L5N 5J7
$1,995,000
Rarely offered. 3-car garage detached home perfectly situated on a premium corner lot on the cul-de-sac in the highly sought-after Trelawny Estates community. Welcome to an entertainer's delight with whopping over 6500 sq ft. of living space including a fully finished basement with a separate in-law suite. The main level features hardwood floors throughout, a formal living room with coffered ceiling, marble electric fireplace, and large sun-filled windows, a formal dining room with nearly 17ft soaring ceiling, custom chandelier, floor-to-ceiling windows, double French doors, and direct access to the kitchen. The spacious family room offers a marble-surround fireplace, crown moulding, and four large windows overlooking garden. The private main-floor office is ideal for working from home and features double French doors, crown moulding, and two large windows. A stylish 2-piece powder room completes the main level. The gourmet eat-in kitchen is a chef's dream, featuring stainless steel appliances, marble countertops, a large centre island, custom cabinetry with pullouts, w/w pantry, 24"x24" porcelain tiles, and a bright breakfast area with an extended bar and walkout to the garden. The laundry room provides direct access to the deck and garden, a large closet, and oversized washer/dryer space. Upstairs, the primary suite offers hardwood floors, two walk-in closets, and a luxurious spa-like 6-piece ensuite, while three additional bedrooms each feature hardwood floors, double closets, and access to both a Jack & Jill 4-piece and a 5-piece bathroom. The finished basement includes a separate entrance from the garage and exterior, a full kitchen, living/recreation area, game room, bedroom, and 3-piece bath - perfect for extended family or guests with future rental potential. Outside, enjoy a beautifully landscaped private backyard with large tiered deck, mature trees, and lush gardens providing the ideal outdoor retreat while completing exterior with lifetime metal roof. (id:63269)
Open House
This property has open houses!
2:00 pm
Ends at:5:00 pm
2:00 pm
Ends at:5:00 pm
Property Details
| MLS® Number | W12492736 |
| Property Type | Single Family |
| Community Name | Lisgar |
| Features | Irregular Lot Size, Carpet Free |
| Parking Space Total | 6 |
Building
| Bathroom Total | 5 |
| Bedrooms Above Ground | 4 |
| Bedrooms Below Ground | 1 |
| Bedrooms Total | 5 |
| Amenities | Fireplace(s) |
| Appliances | Intercom, Water Heater, All, Furniture, Window Coverings |
| Basement Development | Partially Finished,finished |
| Basement Type | N/a (partially Finished), Full, N/a (finished) |
| Construction Style Attachment | Detached |
| Cooling Type | Central Air Conditioning |
| Exterior Finish | Brick |
| Fireplace Present | Yes |
| Flooring Type | Hardwood, Laminate, Tile |
| Foundation Type | Unknown |
| Half Bath Total | 1 |
| Heating Fuel | Natural Gas |
| Heating Type | Forced Air |
| Stories Total | 2 |
| Size Interior | 3,500 - 5,000 Ft2 |
| Type | House |
| Utility Water | Municipal Water |
Parking
| Attached Garage | |
| Garage |
Land
| Acreage | No |
| Sewer | Sanitary Sewer |
| Size Depth | 118 Ft ,3 In |
| Size Frontage | 96 Ft ,1 In |
| Size Irregular | 96.1 X 118.3 Ft |
| Size Total Text | 96.1 X 118.3 Ft |
Rooms
| Level | Type | Length | Width | Dimensions |
|---|---|---|---|---|
| Second Level | Bedroom 4 | 4.35 m | 3.05 m | 4.35 m x 3.05 m |
| Second Level | Primary Bedroom | 8.6 m | 4.41 m | 8.6 m x 4.41 m |
| Second Level | Sitting Room | 4.26 m | 3.42 m | 4.26 m x 3.42 m |
| Second Level | Bedroom 2 | 5.15 m | 4.05 m | 5.15 m x 4.05 m |
| Second Level | Bedroom 3 | 5.91 m | 3.7 m | 5.91 m x 3.7 m |
| Basement | Bedroom | 5.46 m | 4.14 m | 5.46 m x 4.14 m |
| Basement | Recreational, Games Room | 6.1 m | 4.27 m | 6.1 m x 4.27 m |
| Basement | Games Room | 9.44 m | 4.57 m | 9.44 m x 4.57 m |
| Basement | Bathroom | Measurements not available | ||
| Main Level | Living Room | 6.3 m | 3.86 m | 6.3 m x 3.86 m |
| Main Level | Kitchen | Measurements not available | ||
| Main Level | Dining Room | 5.21 m | 4 m | 5.21 m x 4 m |
| Main Level | Family Room | 6.5 m | 4 m | 6.5 m x 4 m |
| Main Level | Kitchen | 6.09 m | 4.27 m | 6.09 m x 4.27 m |
| Main Level | Office | 3.66 m | 3.66 m | 3.66 m x 3.66 m |
| Main Level | Laundry Room | 3.35 m | 2.44 m | 3.35 m x 2.44 m |

