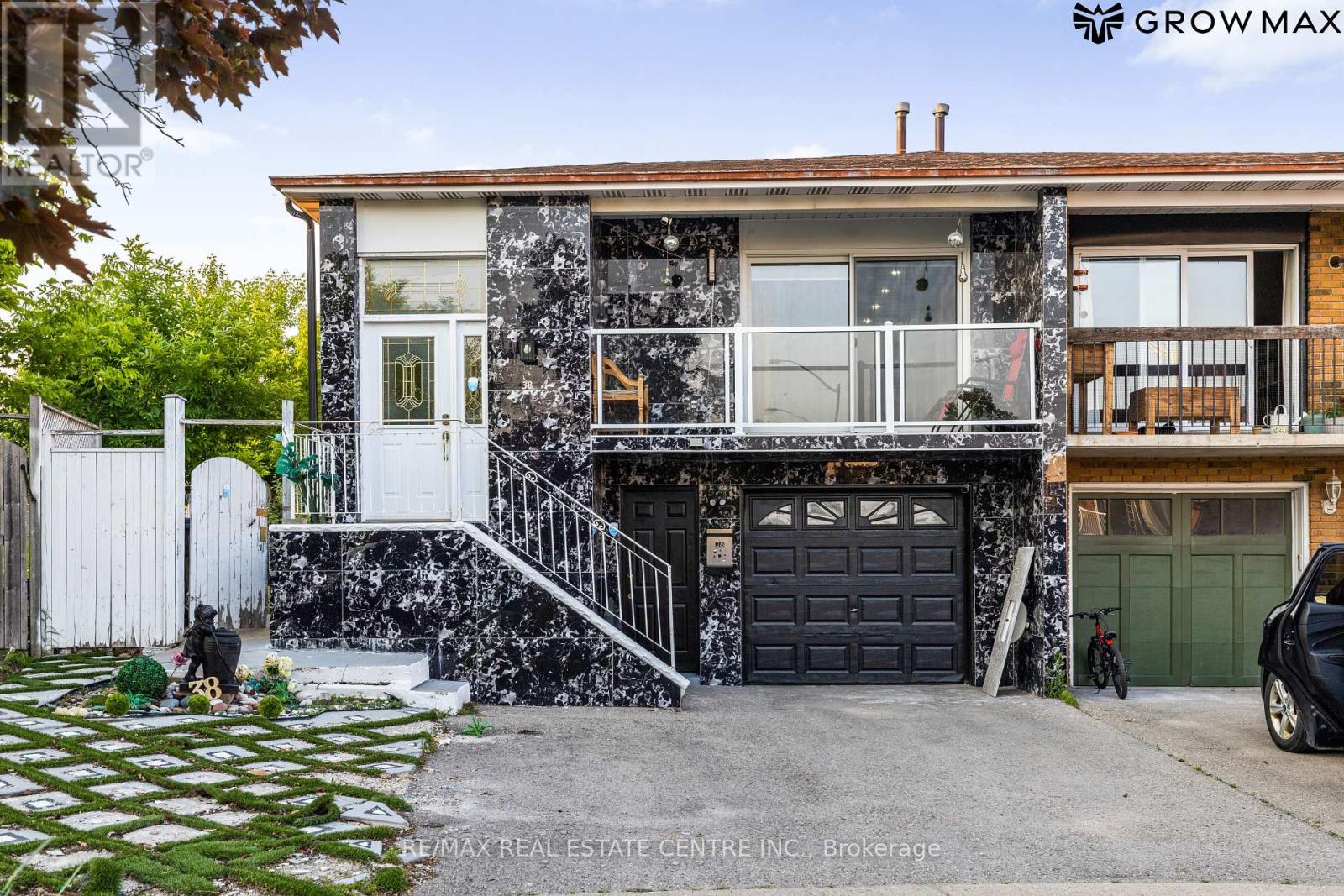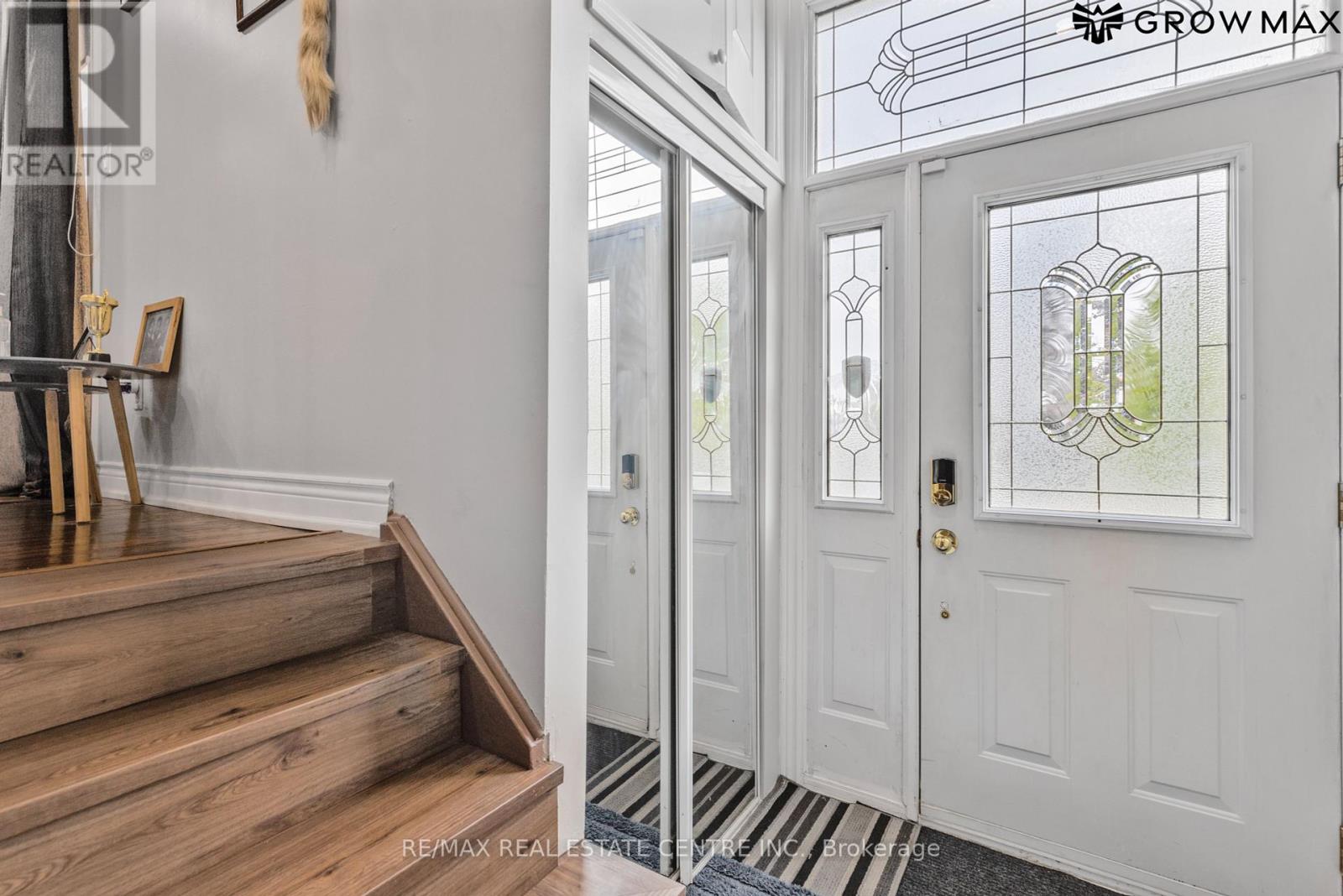38 Elderwood Place Brampton, Ontario L6V 3N3
$699,999
Beautifully Renovated 7-Bedroom Semi-Detached in Prime Madoc! Income Property with $6,750/Month Rental!Incredible opportunity for investors or first-time buyers! This spacious semi-detached home in Bramptons desirable Madoc community features 7 bedrooms, 4 washrooms, and 3 separate units with individual entrances and a legal basement in a Cul de Sacall fully rented and generating $6,750/month in income! Features:3 Self-Contained Units w/ Separate Entrances7 Bedrooms | 4 Full BathroomsRecent Renovations ThroughoutTurnkey Investment Opportunity Location Highlights:5 Minutes to Grocery Stores7 Minutes to GO StationSurrounded by Excellent SchoolsFamily-Friendly NeighborhoodThis property has been extensively upgraded and offers great flexibilitylive in one unit and rent the rest or enjoy strong cash flow from all three. A rare find in a high-demand area! (id:63269)
Property Details
| MLS® Number | W12377137 |
| Property Type | Single Family |
| Community Name | Brampton North |
| Amenities Near By | Golf Nearby, Public Transit, Park, Place Of Worship |
| Equipment Type | Air Conditioner, Water Heater |
| Features | Cul-de-sac, Carpet Free, In-law Suite |
| Parking Space Total | 4 |
| Rental Equipment Type | Air Conditioner, Water Heater |
| Structure | Patio(s), Porch |
Building
| Bathroom Total | 4 |
| Bedrooms Above Ground | 4 |
| Bedrooms Below Ground | 3 |
| Bedrooms Total | 7 |
| Amenities | Fireplace(s) |
| Appliances | Water Meter, Dishwasher, Dryer, Hood Fan, Microwave, Range, Stove, Washer, Whirlpool, Refrigerator |
| Basement Development | Finished |
| Basement Features | Separate Entrance, Walk Out |
| Basement Type | N/a (finished) |
| Construction Style Attachment | Semi-detached |
| Construction Style Split Level | Backsplit |
| Cooling Type | Central Air Conditioning |
| Exterior Finish | Stone, Brick |
| Fire Protection | Smoke Detectors |
| Fireplace Present | Yes |
| Fireplace Total | 1 |
| Foundation Type | Concrete |
| Heating Fuel | Natural Gas |
| Heating Type | Forced Air |
| Size Interior | 1,500 - 2,000 Ft2 |
| Type | House |
| Utility Water | Municipal Water |
Parking
| Attached Garage | |
| Garage |
Land
| Acreage | No |
| Land Amenities | Golf Nearby, Public Transit, Park, Place Of Worship |
| Landscape Features | Landscaped |
| Sewer | Sanitary Sewer |
| Size Depth | 152 Ft |
| Size Frontage | 25 Ft |
| Size Irregular | 25 X 152 Ft |
| Size Total Text | 25 X 152 Ft |
| Zoning Description | Rma |
Rooms
| Level | Type | Length | Width | Dimensions |
|---|---|---|---|---|
| Basement | Bedroom 3 | 3.87 m | 2.71 m | 3.87 m x 2.71 m |
| Basement | Kitchen | 3.87 m | 2.47 m | 3.87 m x 2.47 m |
| Basement | Bedroom | 5.34 m | 3.49 m | 5.34 m x 3.49 m |
| Basement | Bedroom 2 | 3.13 m | 3.63 m | 3.13 m x 3.63 m |
| Main Level | Living Room | 4.2 m | 3.67 m | 4.2 m x 3.67 m |
| Main Level | Dining Room | 2.99 m | 2.65 m | 2.99 m x 2.65 m |
| Main Level | Kitchen | 5.4 m | 3.03 m | 5.4 m x 3.03 m |
| Upper Level | Bedroom | 3.93 m | 3.81 m | 3.93 m x 3.81 m |
| Upper Level | Bedroom 2 | 3.73 m | 2.92 m | 3.73 m x 2.92 m |
| Upper Level | Bedroom 3 | 3.36 m | 2.82 m | 3.36 m x 2.82 m |
| Ground Level | Family Room | 6.82 m | 3.53 m | 6.82 m x 3.53 m |
| Ground Level | Bedroom 4 | 3.04 m | 2.7 m | 3.04 m x 2.7 m |
Utilities
| Cable | Available |
| Electricity | Installed |
| Sewer | Installed |
Contact Us
Contact us for more information

Chirag Nanda
Salesperson
www.facebook.com/sellitlikechiragnanda
www.linkedin.com/in/chiragnanda/
720 Guelph Line Unit B
Burlington, Ontario L7R 3M2
(905) 333-3500
(905) 333-3616

































