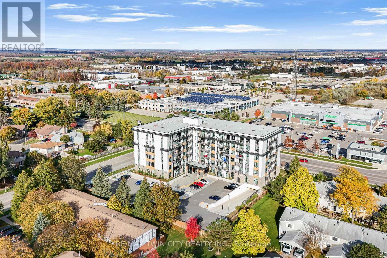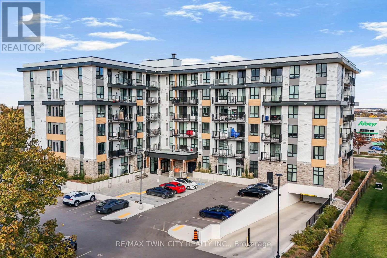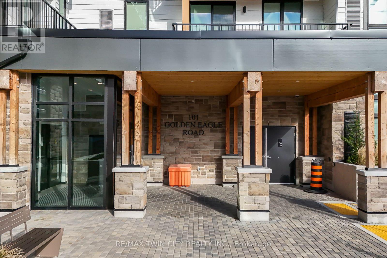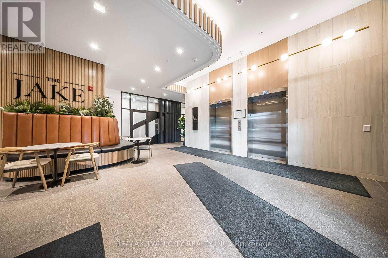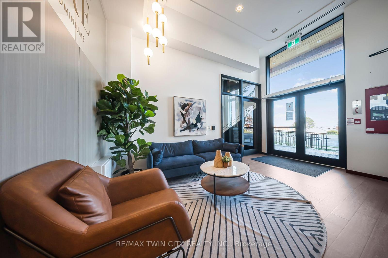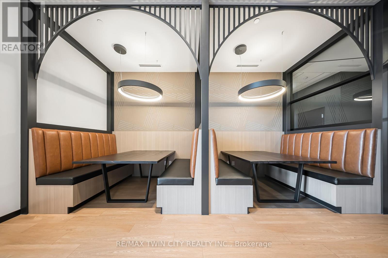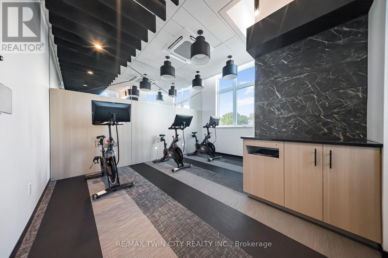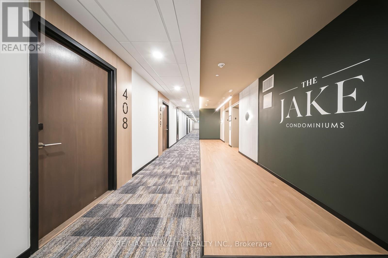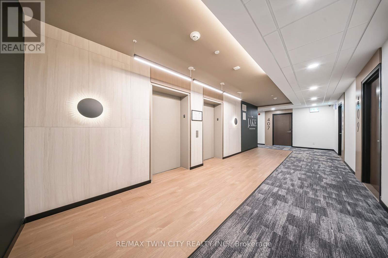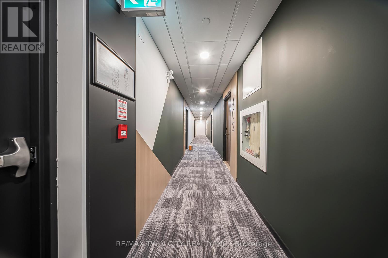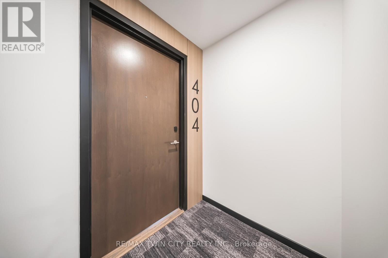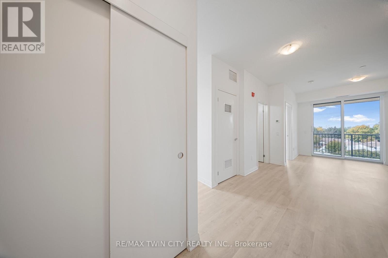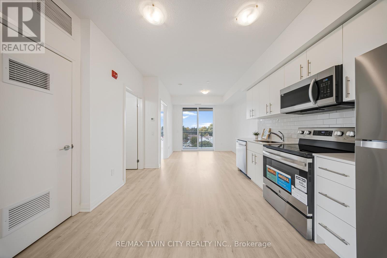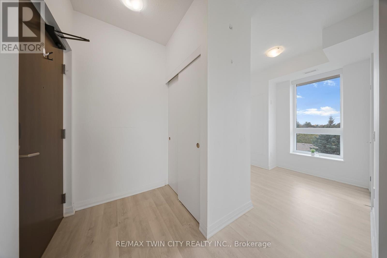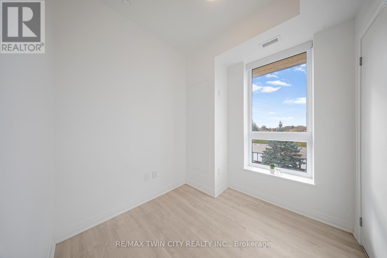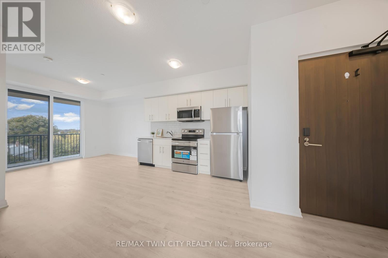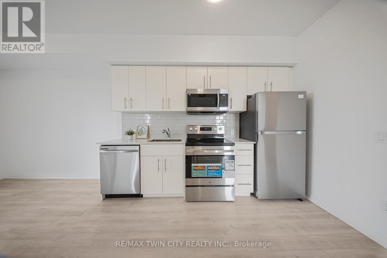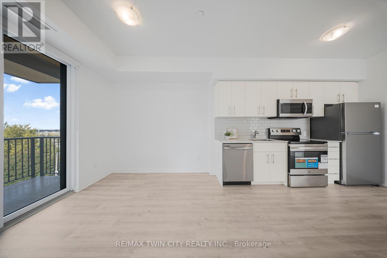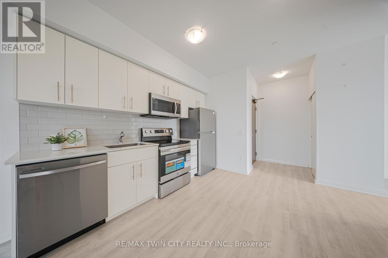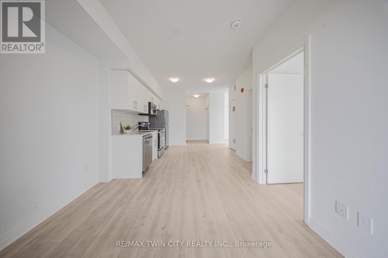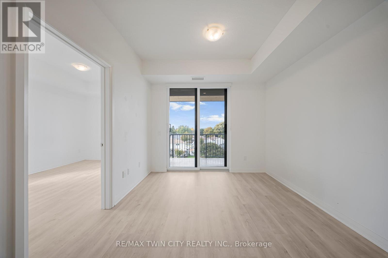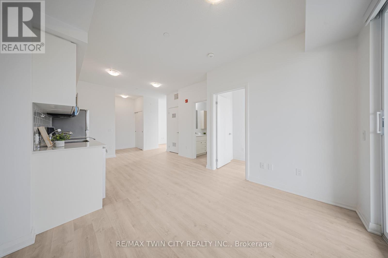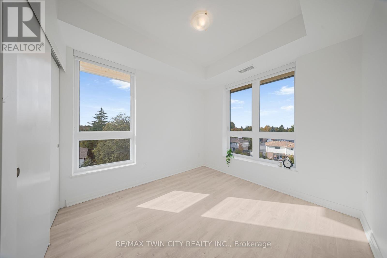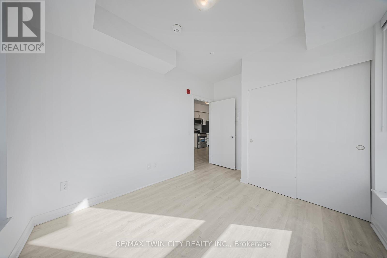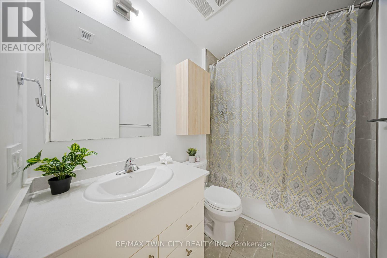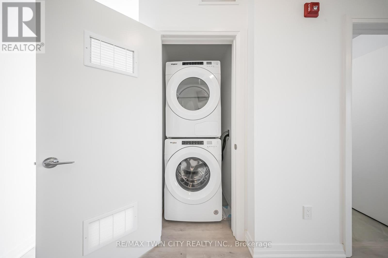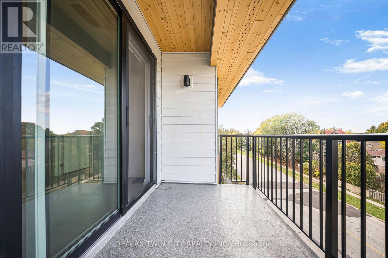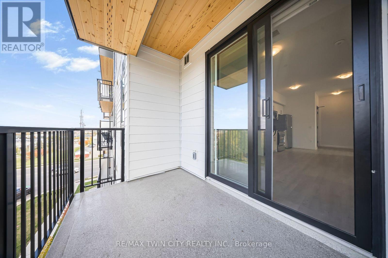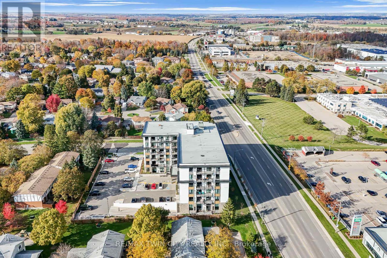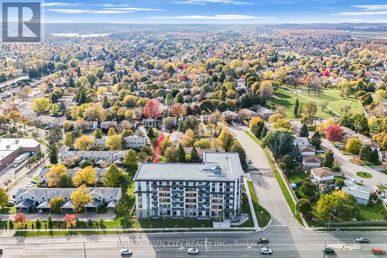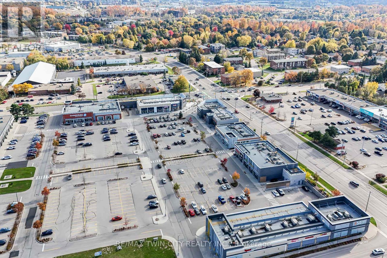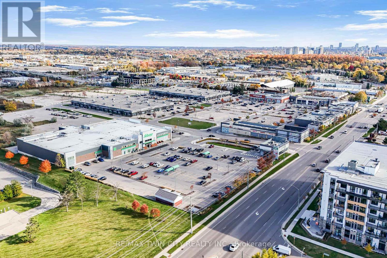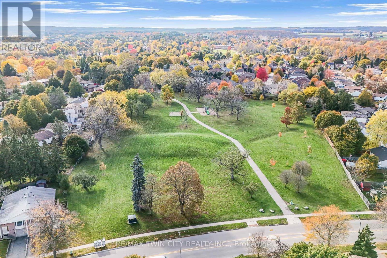404 - 101 Golden Eagle Road Waterloo, Ontario N2V 1C3
$299,900Maintenance, Insurance, Common Area Maintenance
$396 Monthly
Maintenance, Insurance, Common Area Maintenance
$396 MonthlyWelcome to 101 Golden Eagle Road, Unit 404. This 577 sqft one-bedroom plus den condo delivers a clean, modern layout that works for first-time buyers, investors, and anyone looking to simplify life without giving up comfort. The unit is fully carpet-free with an open concept design that feels bright and functional. The entire unit has been freshly painted in a light and neutral tone. The den gives you extra flexibility for an office, workout zone, or guest space. Step out onto your private balcony and enjoy some fresh air whenever you need a break. The location is a major win. The Jake sits in a prime Waterloo pocket with a plaza right across the street, offering restaurants, groceries, and daily essentials within minutes. Transit options are close, making commuting straightforward. Inside the building, the lobby has a high-end, hotel-style feel, and residents get access to an exercise room. The unit also includes underground parking. This is a strong starter home and a smart long-term investment in one of Waterloo's most convenient neighbourhoods. Don't miss out on this move in ready unit :) (id:63269)
Property Details
| MLS® Number | X12529028 |
| Property Type | Single Family |
| Community Features | Pets Allowed With Restrictions |
| Features | Balcony, In Suite Laundry |
| Parking Space Total | 1 |
Building
| Bathroom Total | 1 |
| Bedrooms Above Ground | 1 |
| Bedrooms Total | 1 |
| Age | 0 To 5 Years |
| Appliances | Garage Door Opener Remote(s), Dishwasher, Dryer, Stove, Washer, Refrigerator |
| Basement Type | None |
| Cooling Type | Central Air Conditioning |
| Exterior Finish | Brick, Wood |
| Heating Fuel | Natural Gas |
| Heating Type | Forced Air |
| Size Interior | 500 - 599 Ft2 |
| Type | Apartment |
Parking
| Underground | |
| Garage |
Land
| Acreage | No |
| Zoning Description | Md |
Rooms
| Level | Type | Length | Width | Dimensions |
|---|---|---|---|---|
| Main Level | Bathroom | 2.4 m | 1.57 m | 2.4 m x 1.57 m |
| Main Level | Bedroom | 2.86 m | 3.63 m | 2.86 m x 3.63 m |
| Main Level | Den | 3.09 m | 2.27 m | 3.09 m x 2.27 m |
| Main Level | Dining Room | 1.96 m | 3.47 m | 1.96 m x 3.47 m |
| Main Level | Kitchen | 1.56 m | 3.47 m | 1.56 m x 3.47 m |
| Main Level | Living Room | 3.09 m | 2.6 m | 3.09 m x 2.6 m |
| Main Level | Utility Room | 1.19 m | 0.96 m | 1.19 m x 0.96 m |

