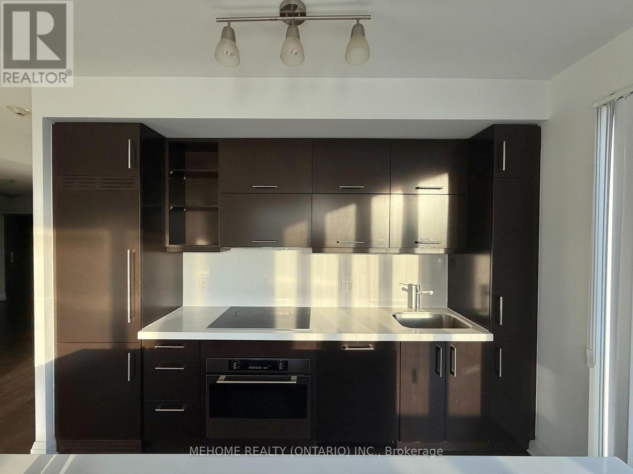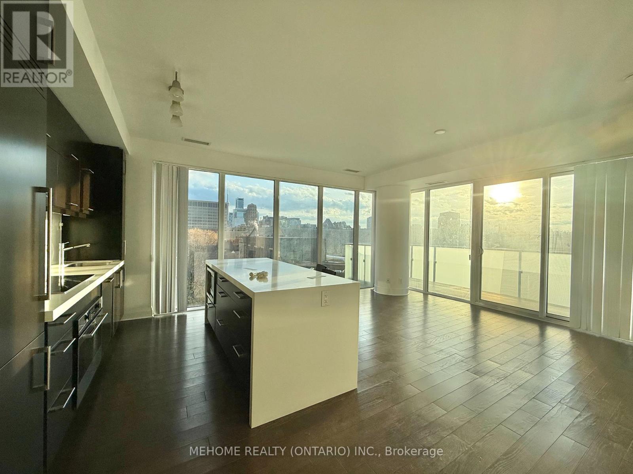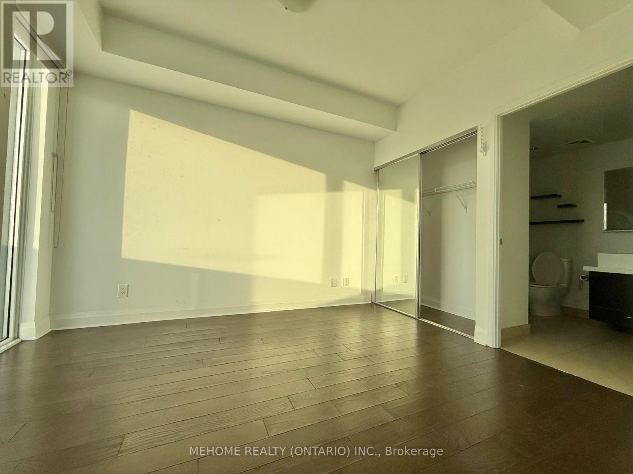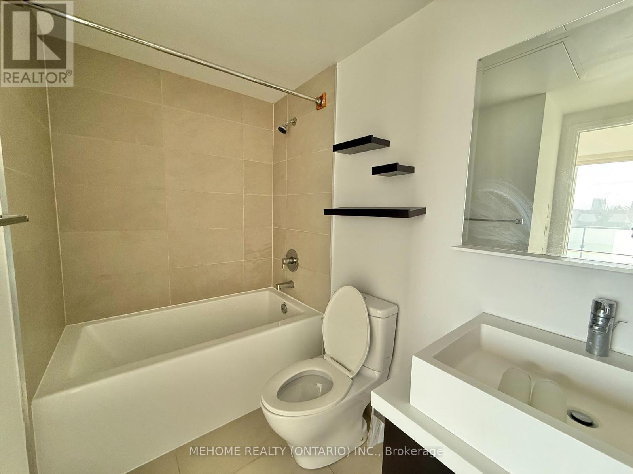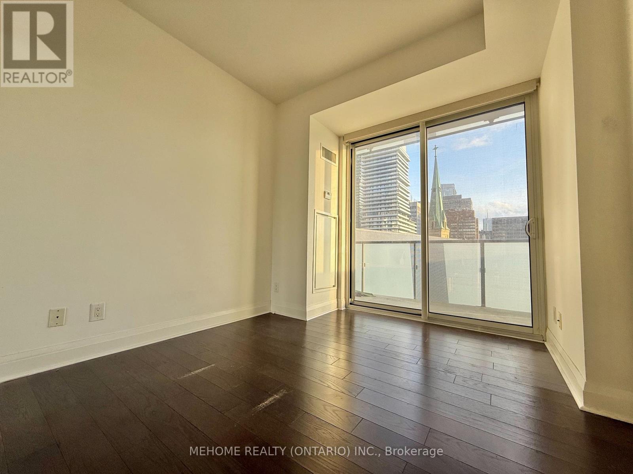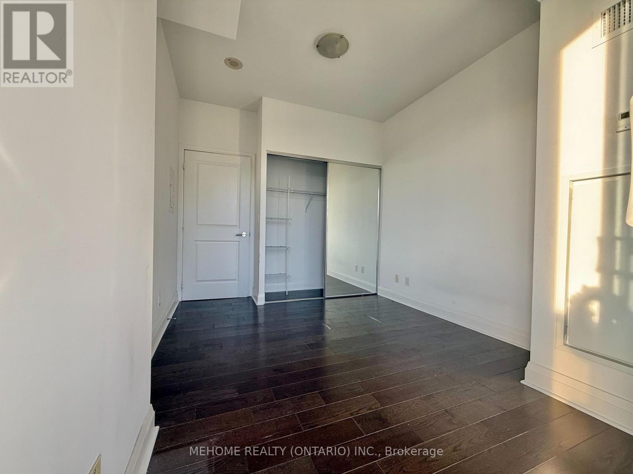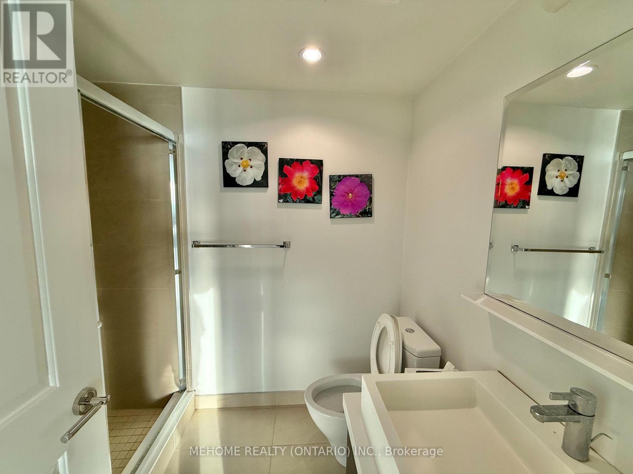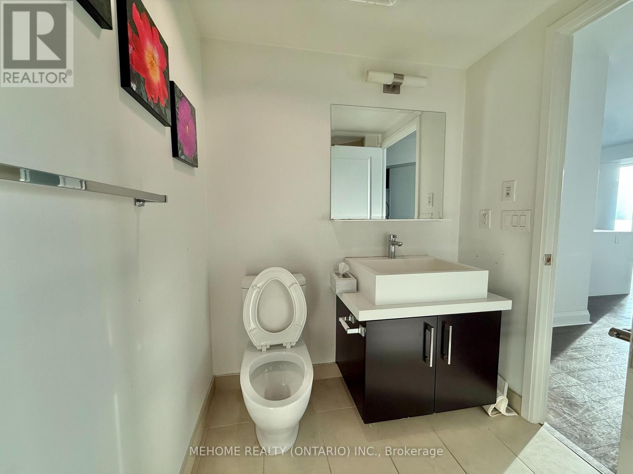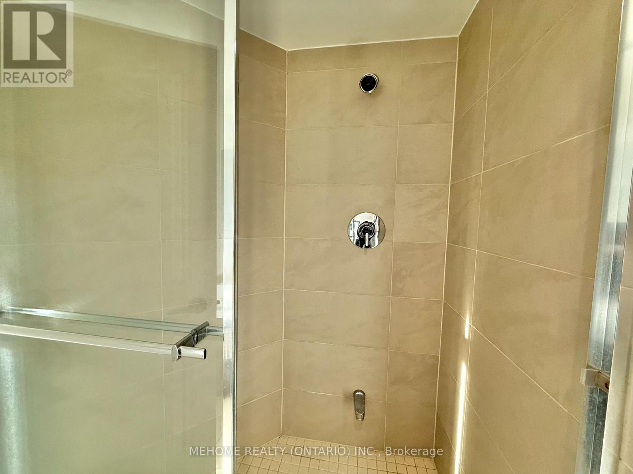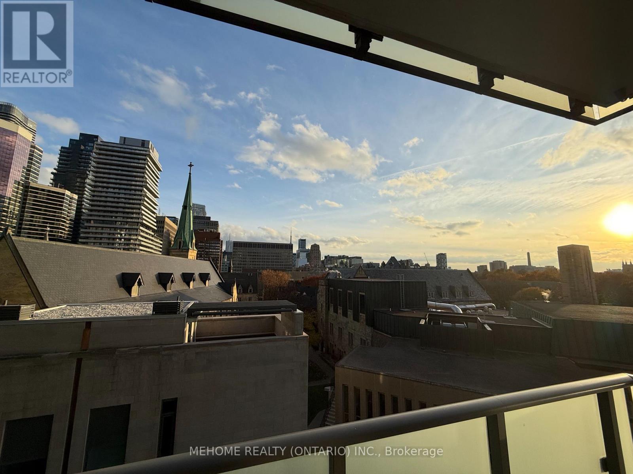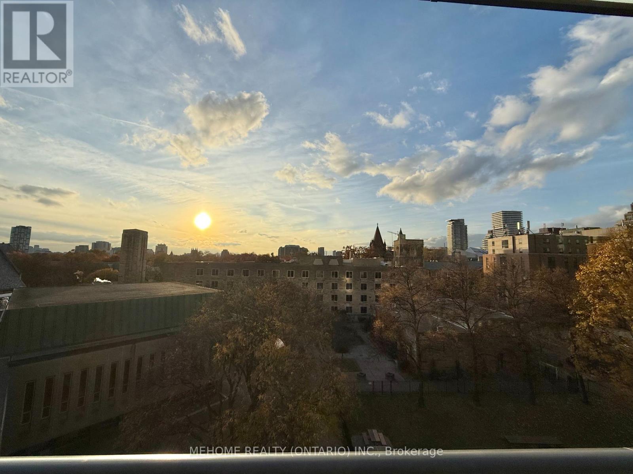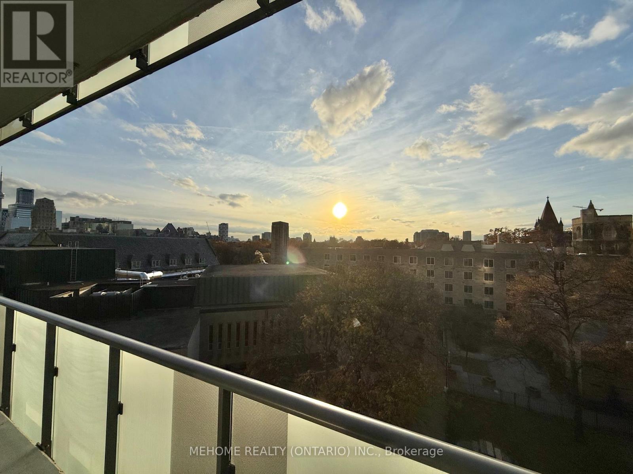2 Bedroom
2 Bathroom
800 - 899 ft2
Central Air Conditioning
Forced Air
$4,000 Monthly
PARKING AND LOCKER INCLUDED. Spacious 2-Bedroom, 2-Bathroom suite with a bright southwest exposure. Offers 892 sq.ft. of interior space plus a generous 277 sq.ft. balcony. Features a high-end kitchen with integrated Energy Star appliances and 9 ft ceilings. Located in a prime downtown area, steps to U of T, subway, hospitals, Yorkville, restaurants, shops, and more. (id:63269)
Property Details
|
MLS® Number
|
C12570100 |
|
Property Type
|
Single Family |
|
Neigbourhood
|
University—Rosedale |
|
Community Name
|
Bay Street Corridor |
|
Community Features
|
Pets Allowed With Restrictions |
|
Features
|
Balcony, Carpet Free |
|
Parking Space Total
|
1 |
Building
|
Bathroom Total
|
2 |
|
Bedrooms Above Ground
|
2 |
|
Bedrooms Total
|
2 |
|
Age
|
6 To 10 Years |
|
Amenities
|
Storage - Locker |
|
Basement Type
|
None |
|
Cooling Type
|
Central Air Conditioning |
|
Exterior Finish
|
Concrete |
|
Flooring Type
|
Hardwood |
|
Heating Fuel
|
Natural Gas |
|
Heating Type
|
Forced Air |
|
Size Interior
|
800 - 899 Ft2 |
|
Type
|
Apartment |
Parking
Land
Rooms
| Level |
Type |
Length |
Width |
Dimensions |
|
Ground Level |
Living Room |
4.76 m |
3.72 m |
4.76 m x 3.72 m |
|
Ground Level |
Dining Room |
4.76 m |
3.72 m |
4.76 m x 3.72 m |
|
Ground Level |
Kitchen |
4.76 m |
3.72 m |
4.76 m x 3.72 m |
|
Ground Level |
Primary Bedroom |
3.02 m |
3.66 m |
3.02 m x 3.66 m |
|
Ground Level |
Bedroom 2 |
3.11 m |
2.92 m |
3.11 m x 2.92 m |


