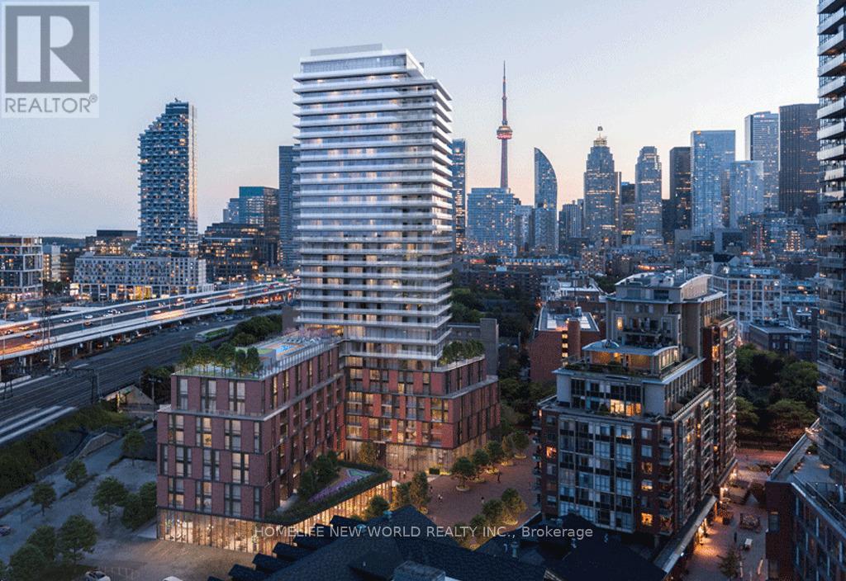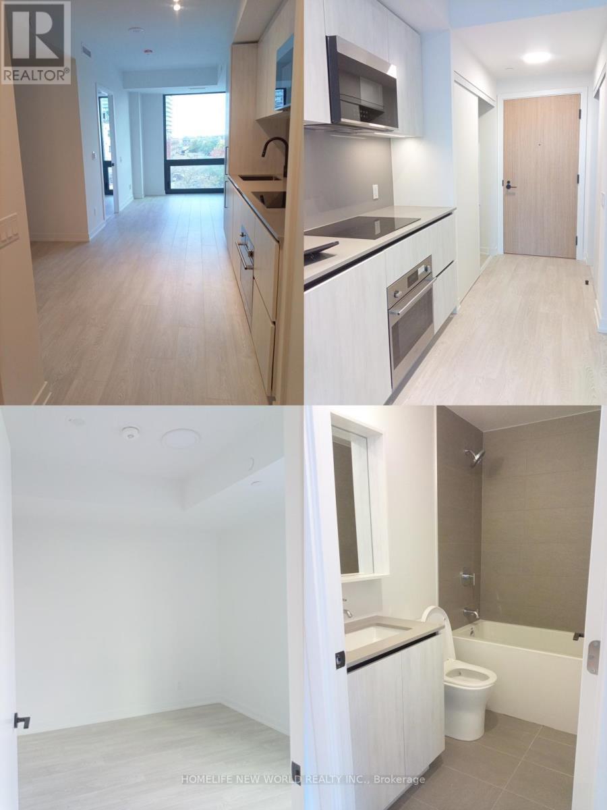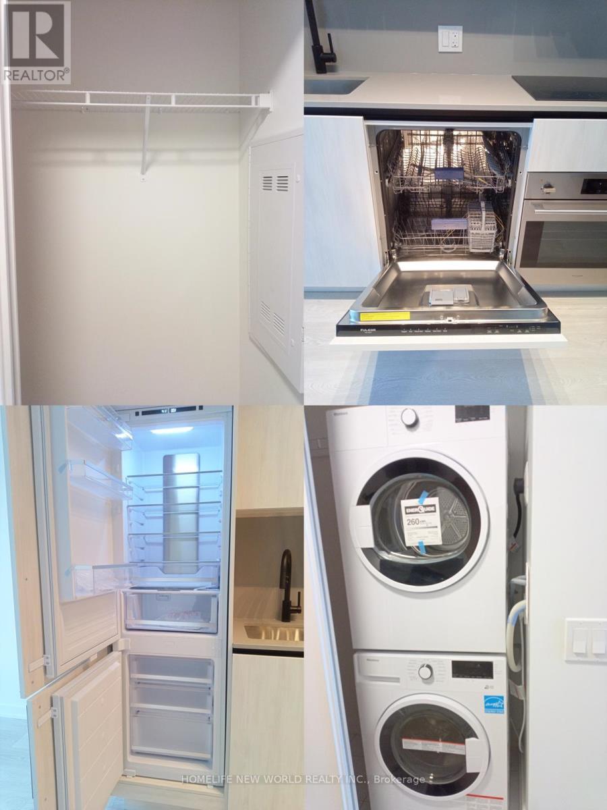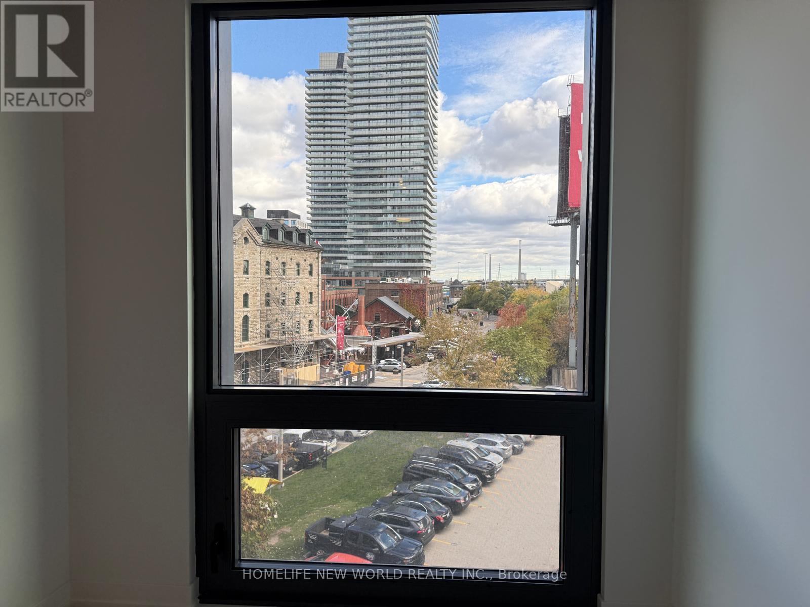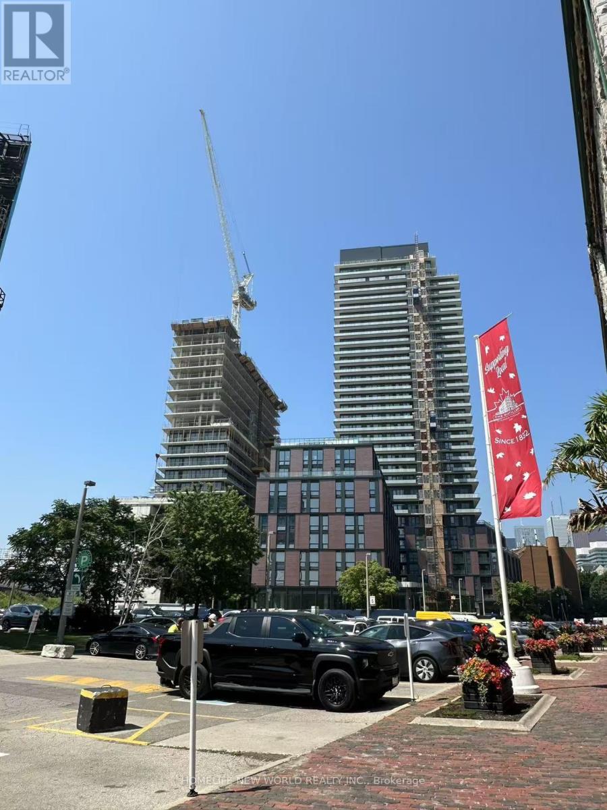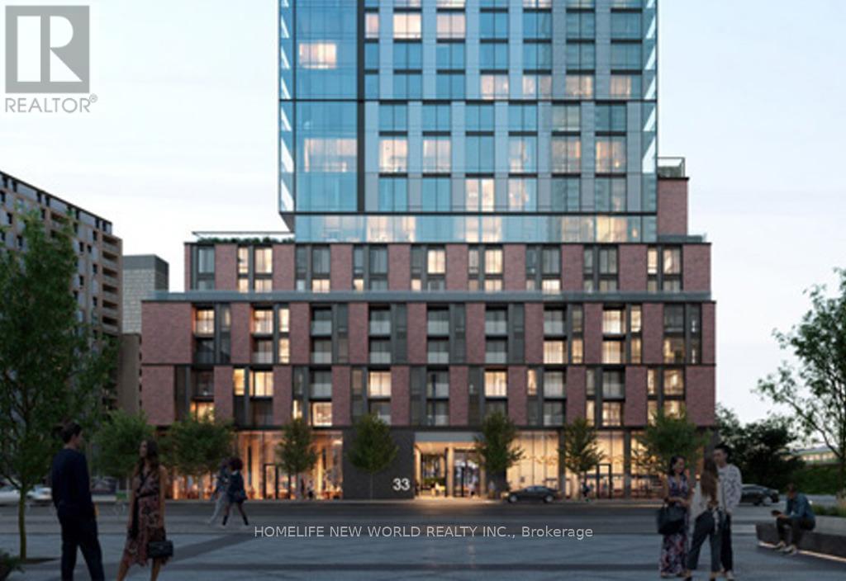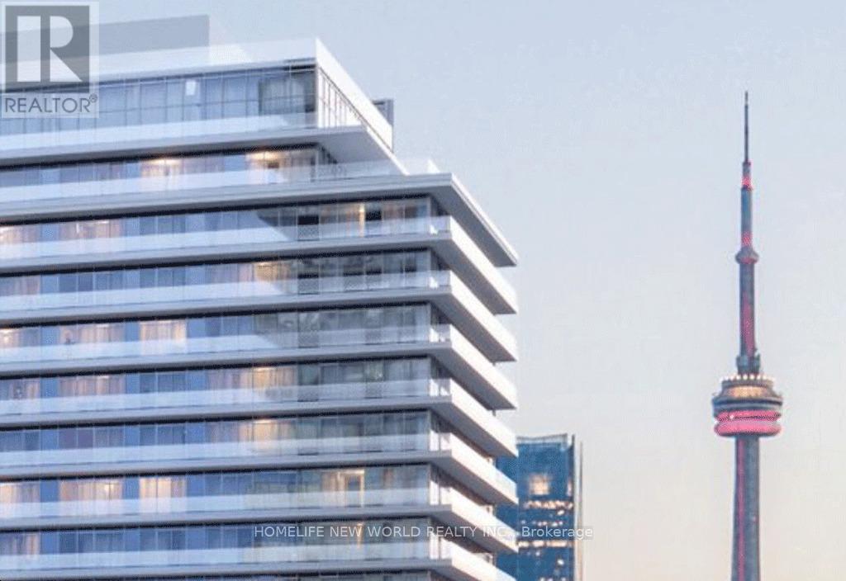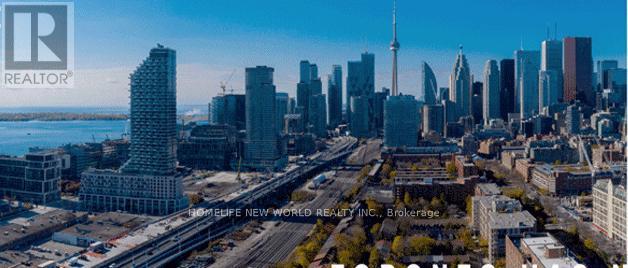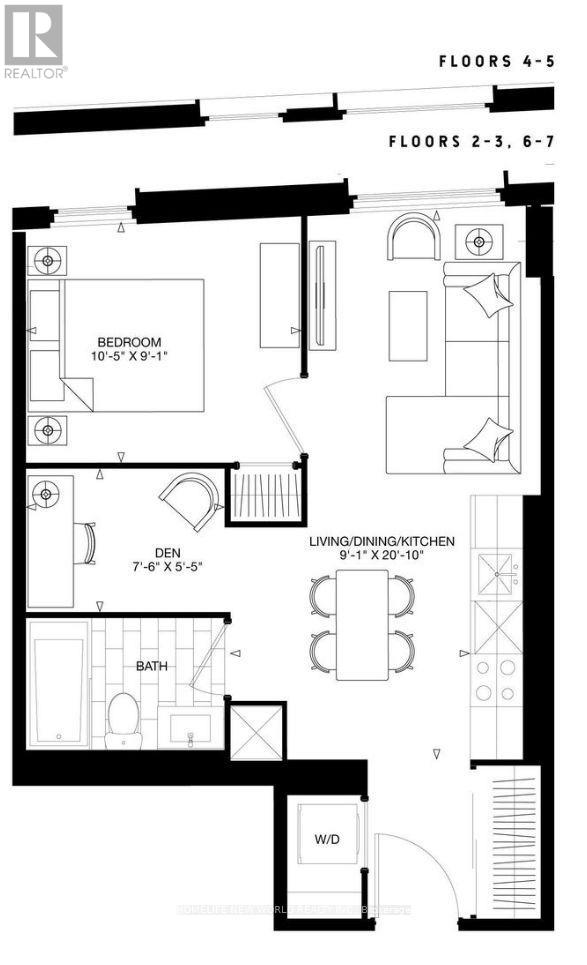2 Bedroom
1 Bathroom
500 - 599 ft2
Outdoor Pool
Central Air Conditioning
Other
$2,400 Monthly
Discover urban sophistication in one of Toronto's most desirable historic neighbourhoods. This immaculate, never-lived-in suite in The Goode Condos offers a premium 1 bedroom plus den layout, facing east with beautiful direct views toward UnStuccoville and the vibrant Distillery District. The home features modern finishes, floor-to-ceiling glazing (where applicable), open-concept living and dining space, a private den ideal for work or guest use, and a well-appointed kitchen with sleek cabinetry and stainless appliances. With brand new occupancy, you'll enjoy the first use of every surface and system. Please see floor plan for details of layout. (id:63269)
Property Details
|
MLS® Number
|
C12493642 |
|
Property Type
|
Single Family |
|
Community Name
|
Waterfront Communities C8 |
|
Community Features
|
Pets Not Allowed |
|
Features
|
Elevator |
|
Pool Type
|
Outdoor Pool |
|
View Type
|
City View, View Of Water |
Building
|
Bathroom Total
|
1 |
|
Bedrooms Above Ground
|
1 |
|
Bedrooms Below Ground
|
1 |
|
Bedrooms Total
|
2 |
|
Amenities
|
Security/concierge, Exercise Centre |
|
Appliances
|
Oven - Built-in, Range, Window Coverings |
|
Basement Type
|
None |
|
Cooling Type
|
Central Air Conditioning |
|
Fire Protection
|
Alarm System, Smoke Detectors |
|
Flooring Type
|
Hardwood |
|
Heating Type
|
Other |
|
Size Interior
|
500 - 599 Ft2 |
|
Type
|
Apartment |
Parking
Land
Rooms
| Level |
Type |
Length |
Width |
Dimensions |
|
Flat |
Living Room |
6.35 m |
2.77 m |
6.35 m x 2.77 m |
|
Flat |
Dining Room |
6.35 m |
2.77 m |
6.35 m x 2.77 m |
|
Flat |
Kitchen |
6.35 m |
2.77 m |
6.35 m x 2.77 m |
|
Flat |
Den |
2.29 m |
1.65 m |
2.29 m x 1.65 m |
|
Main Level |
Primary Bedroom |
3.18 m |
2.77 m |
3.18 m x 2.77 m |

