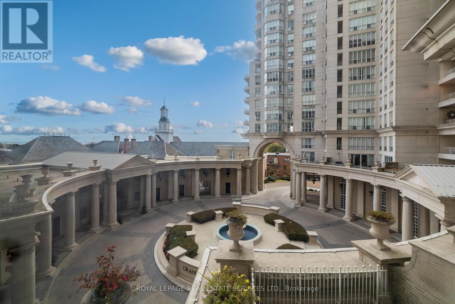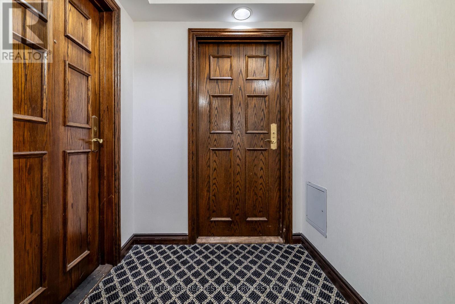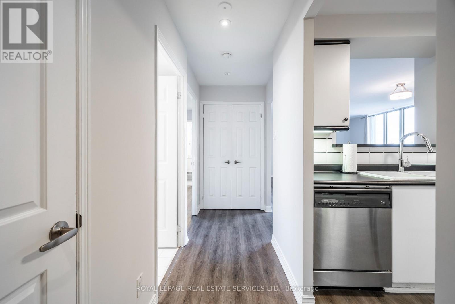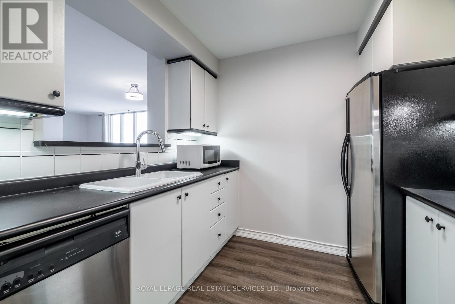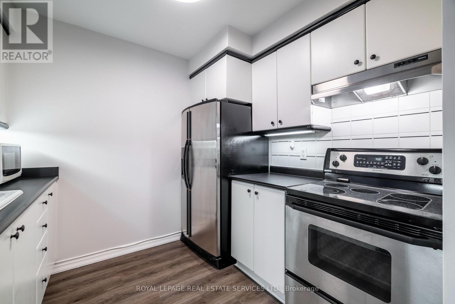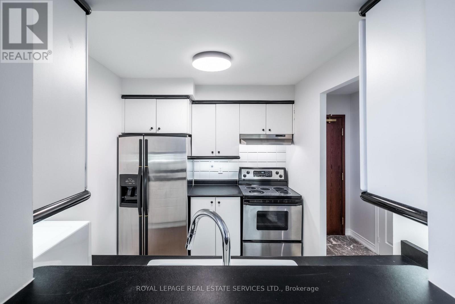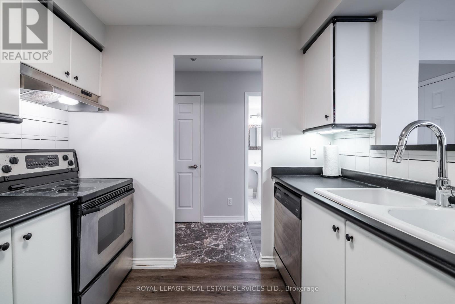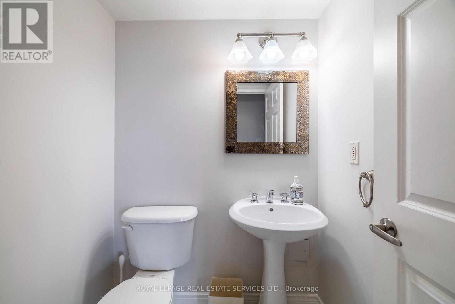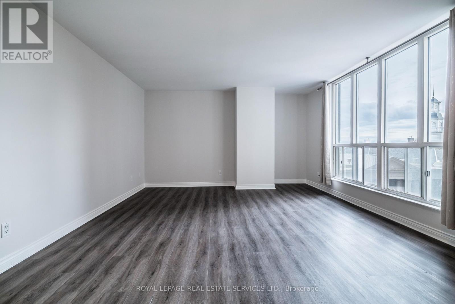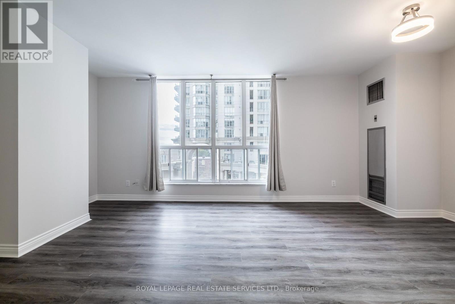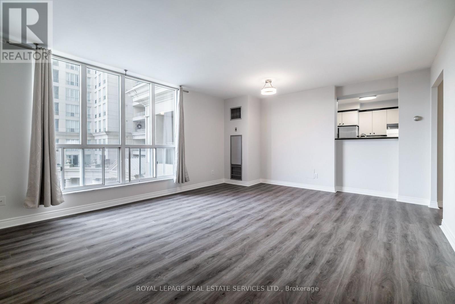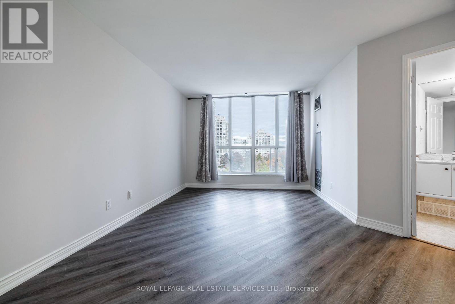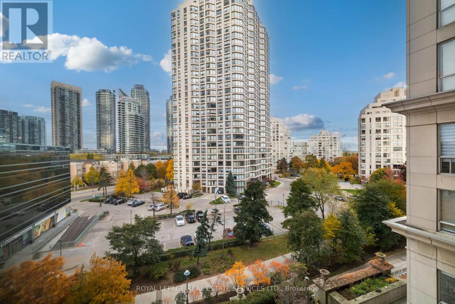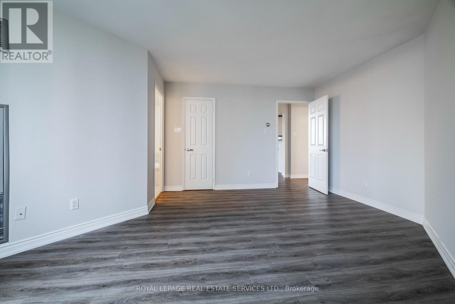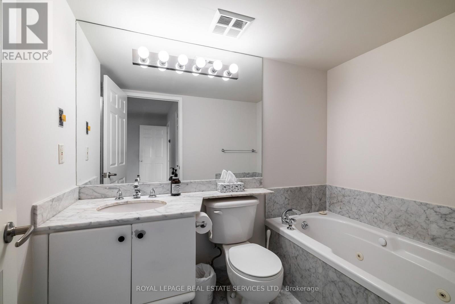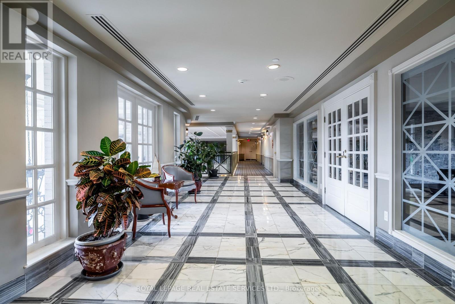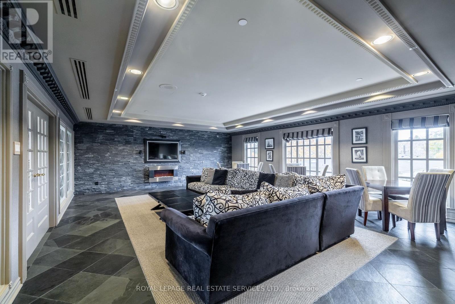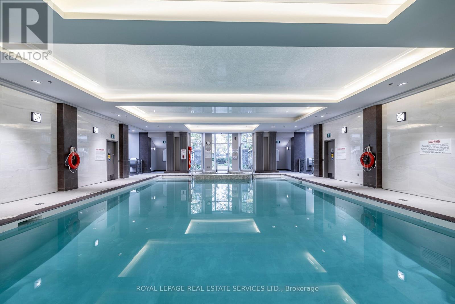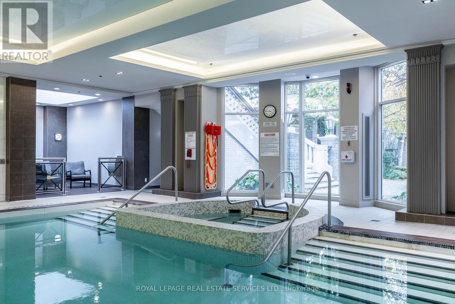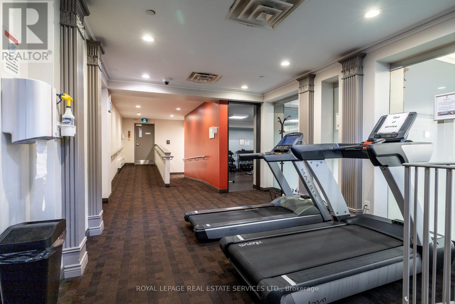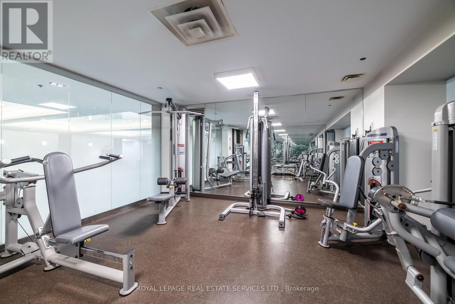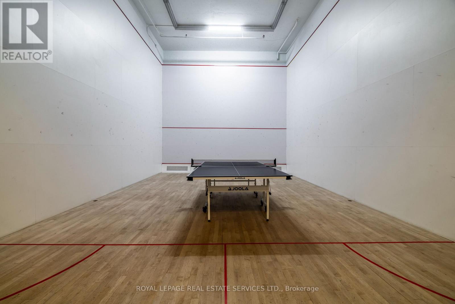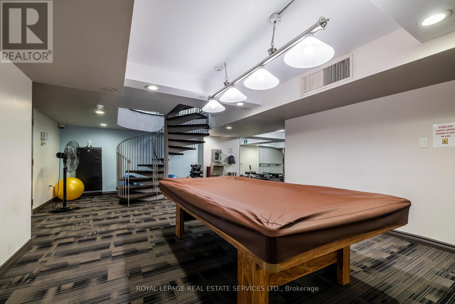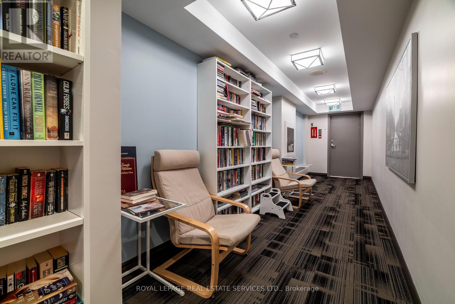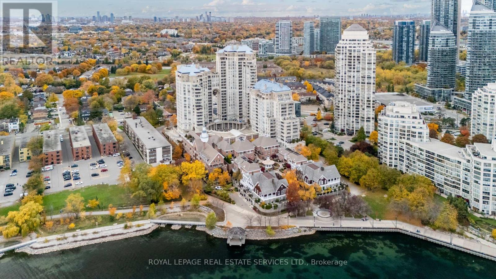1 Bedroom
2 Bathroom
800 - 899 ft2
Indoor Pool
Central Air Conditioning
Forced Air
Landscaped
$2,600 Monthly
Welcome to Grand Harbour, an architecturally renowned and luxuriously appointed waterfront residence. This beautifully maintained 1-bedroom, 2-bath suite features updated flooring, an efficient open-concept living and dining area, and a spacious primary bedroom with a walk-in closet and a 4-piece ensuite complete with a marble jacuzzi tub. The suite also includes a walk-in laundry room for added convenience. Residents enjoy exceptional amenities including 24-hour concierge, health club with indoor pool, sauna, and squash court, party room with catering kitchen, guest suites, and more. Ideally located with easy access to Lake Shore Blvd, the Gardiner Expressway, and the QEW-just minutes to downtown Toronto and Pearson Airport. (id:63269)
Property Details
|
MLS® Number
|
W12528016 |
|
Property Type
|
Single Family |
|
Community Name
|
Mimico |
|
Amenities Near By
|
Marina, Park, Public Transit |
|
Community Features
|
Pets Not Allowed |
|
Features
|
Wooded Area, Elevator, Carpet Free |
|
Parking Space Total
|
1 |
|
Pool Type
|
Indoor Pool |
Building
|
Bathroom Total
|
2 |
|
Bedrooms Above Ground
|
1 |
|
Bedrooms Total
|
1 |
|
Amenities
|
Car Wash, Exercise Centre, Storage - Locker, Security/concierge |
|
Appliances
|
Oven - Built-in, Dishwasher, Dryer, Microwave, Range, Stove, Washer, Window Coverings, Refrigerator |
|
Basement Type
|
None |
|
Cooling Type
|
Central Air Conditioning |
|
Exterior Finish
|
Concrete, Stucco |
|
Fire Protection
|
Smoke Detectors |
|
Half Bath Total
|
1 |
|
Heating Fuel
|
Natural Gas |
|
Heating Type
|
Forced Air |
|
Size Interior
|
800 - 899 Ft2 |
|
Type
|
Apartment |
Parking
Land
|
Acreage
|
No |
|
Land Amenities
|
Marina, Park, Public Transit |
|
Landscape Features
|
Landscaped |
|
Surface Water
|
River/stream |
Rooms
| Level |
Type |
Length |
Width |
Dimensions |
|
Flat |
Living Room |
5.5 m |
4.25 m |
5.5 m x 4.25 m |
|
Flat |
Dining Room |
5.5 m |
4.25 m |
5.5 m x 4.25 m |
|
Flat |
Kitchen |
2.61 m |
2.35 m |
2.61 m x 2.35 m |
|
Flat |
Primary Bedroom |
4.19 m |
3.18 m |
4.19 m x 3.18 m |

