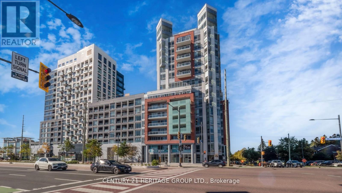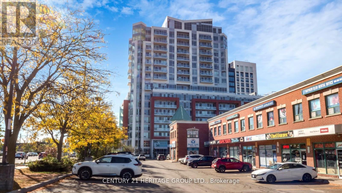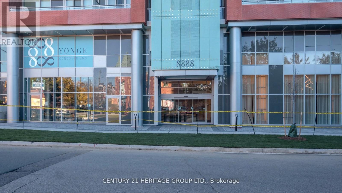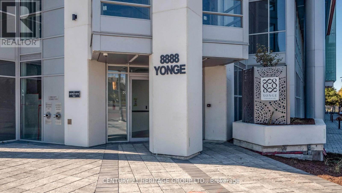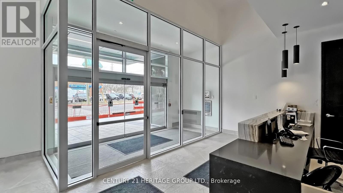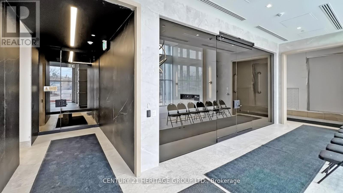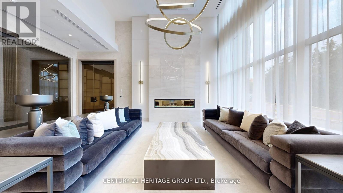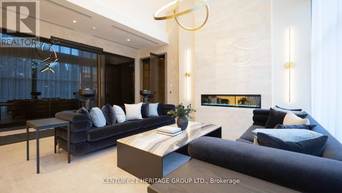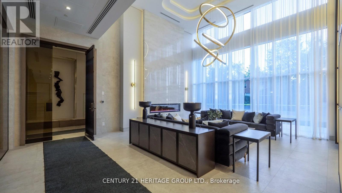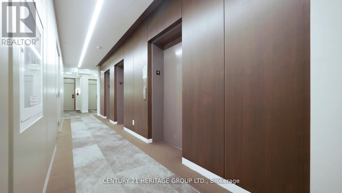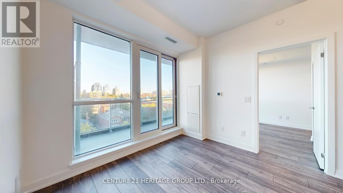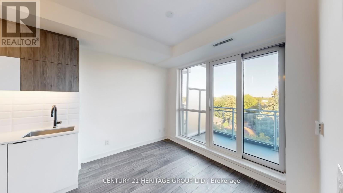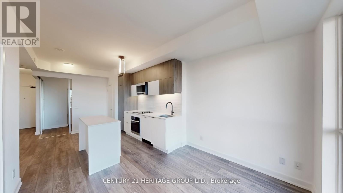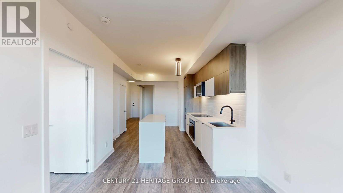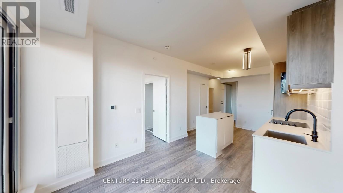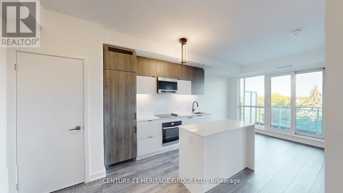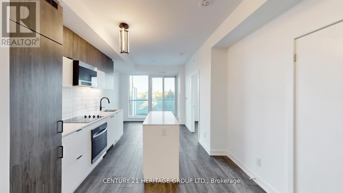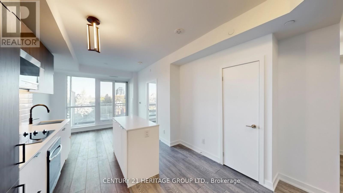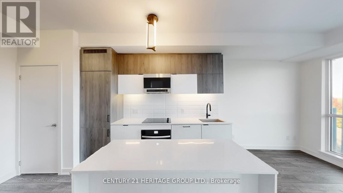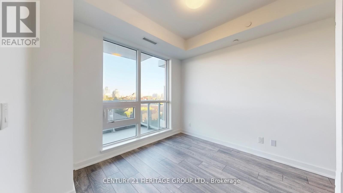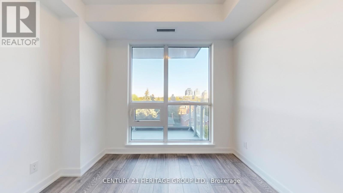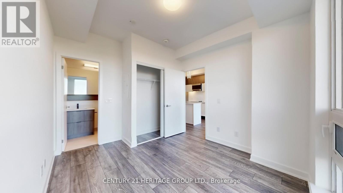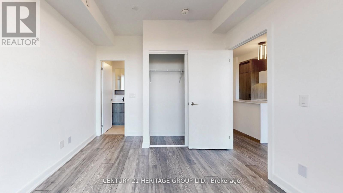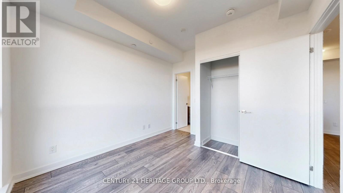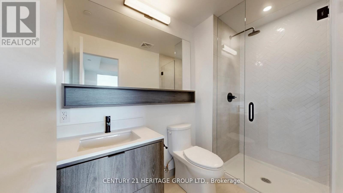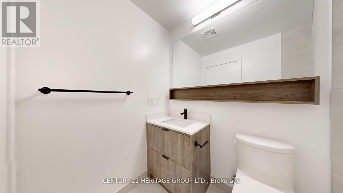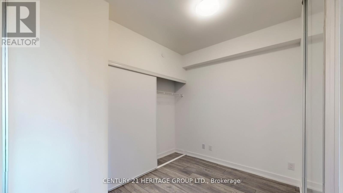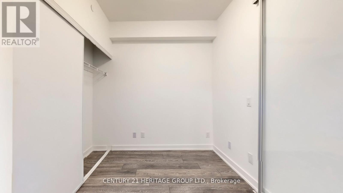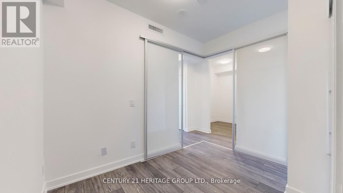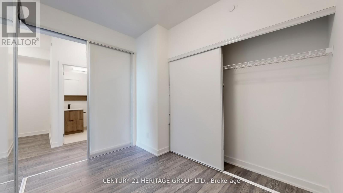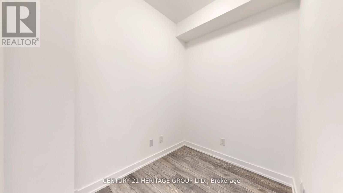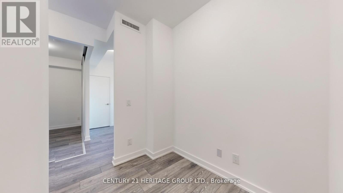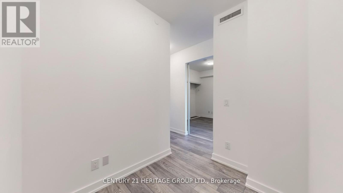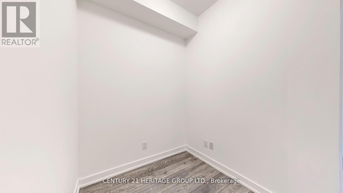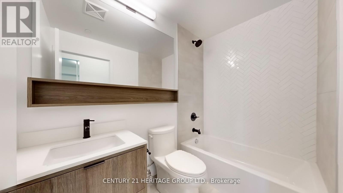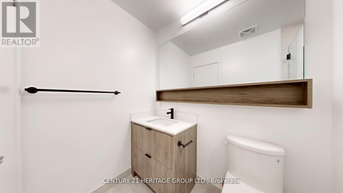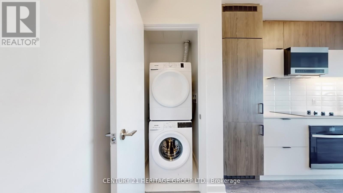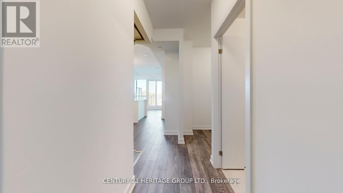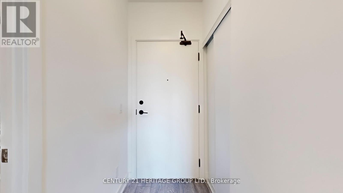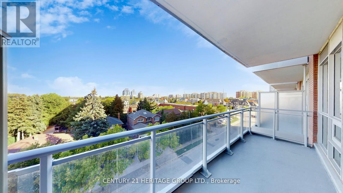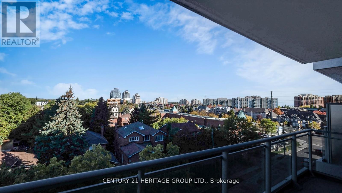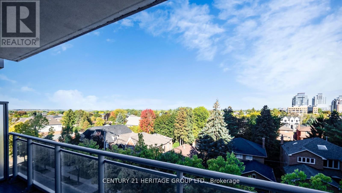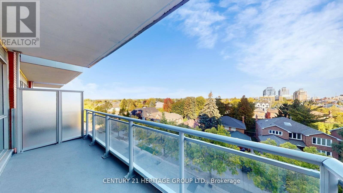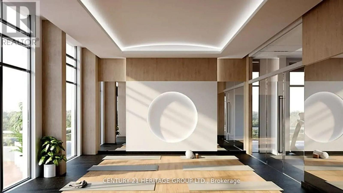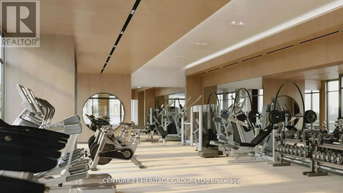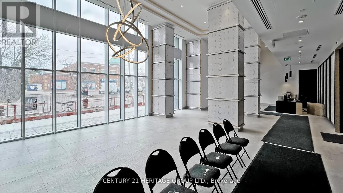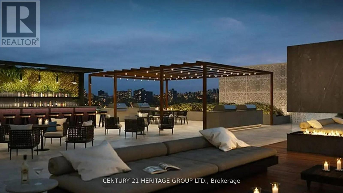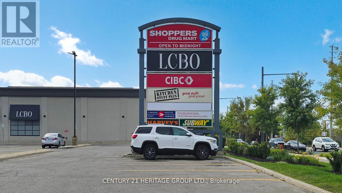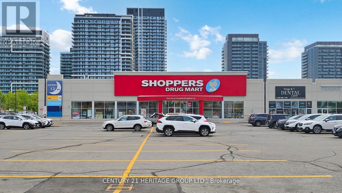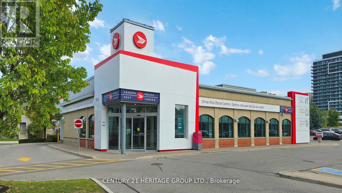3 Bedroom
2 Bathroom
600 - 699 ft2
Fireplace
Central Air Conditioning
Forced Air
$2,850 Monthly
Welcome to UNIT 414 at 8888 YONGE STREET, Experience refined living at Unit 414, 8888 Yonge Street - a modern residence celebrated for its quality craftsmanship and upscale design. This bright 2-bedroom + den suite features an open-concept layout with generous living space and a flexible den ideal for a home office or guest room. The kitchen is beautifully appointed with sleek cabinetry, quartz countertops, and stainless steel appliances, complemented by a chic, spa-inspired bathroom. Enjoy resort-style amenities including a fully equipped fitness centre, yoga studio, elegant party lounge, outdoor BBQ terrace, pet spa, and 24-hour concierge. Perfectly positioned along the vibrant Yonge Street corridor, just minutes from shops, dining, top schools, parks, transit, and major highways. A perfect blend of luxury, comfort, and convenience in the heart of Richmond Hill. (id:63269)
Property Details
|
MLS® Number
|
N12525548 |
|
Property Type
|
Single Family |
|
Community Name
|
South Richvale |
|
Community Features
|
Pets Not Allowed |
|
Features
|
Elevator, Balcony, In Suite Laundry |
|
Parking Space Total
|
1 |
Building
|
Bathroom Total
|
2 |
|
Bedrooms Above Ground
|
2 |
|
Bedrooms Below Ground
|
1 |
|
Bedrooms Total
|
3 |
|
Age
|
New Building |
|
Amenities
|
Security/concierge, Exercise Centre, Recreation Centre, Party Room, Fireplace(s), Separate Heating Controls, Separate Electricity Meters |
|
Appliances
|
Oven - Built-in, Range, Cooktop, Dishwasher, Dryer, Microwave, Stove, Washer, Refrigerator |
|
Basement Type
|
None |
|
Cooling Type
|
Central Air Conditioning |
|
Exterior Finish
|
Concrete |
|
Fireplace Present
|
Yes |
|
Flooring Type
|
Laminate |
|
Heating Fuel
|
Natural Gas |
|
Heating Type
|
Forced Air |
|
Size Interior
|
600 - 699 Ft2 |
|
Type
|
Apartment |
Parking
Land
Rooms
| Level |
Type |
Length |
Width |
Dimensions |
|
Main Level |
Living Room |
6.55 m |
3.16 m |
6.55 m x 3.16 m |
|
Main Level |
Dining Room |
6.55 m |
3.16 m |
6.55 m x 3.16 m |
|
Main Level |
Kitchen |
6.55 m |
3.16 m |
6.55 m x 3.16 m |
|
Main Level |
Primary Bedroom |
3.07 m |
2.77 m |
3.07 m x 2.77 m |
|
Main Level |
Bedroom 2 |
3.16 m |
2.25 m |
3.16 m x 2.25 m |
|
Main Level |
Den |
2.25 m |
1.85 m |
2.25 m x 1.85 m |

