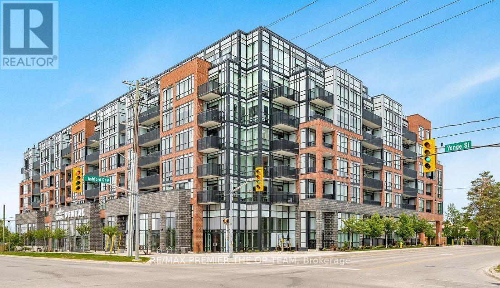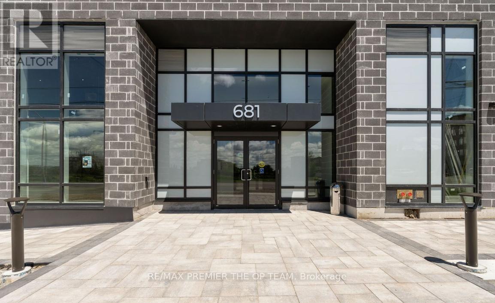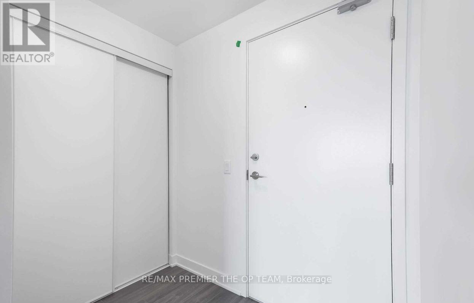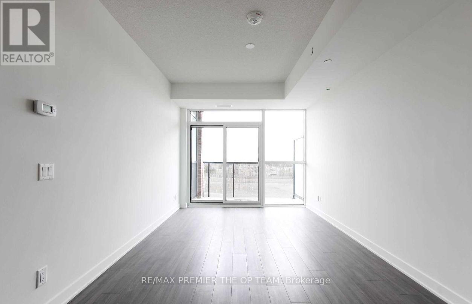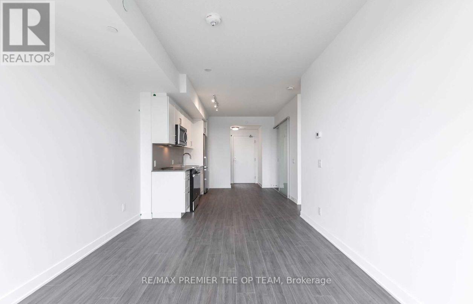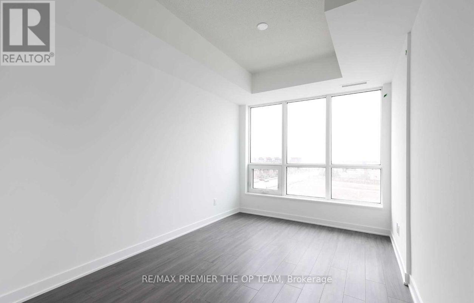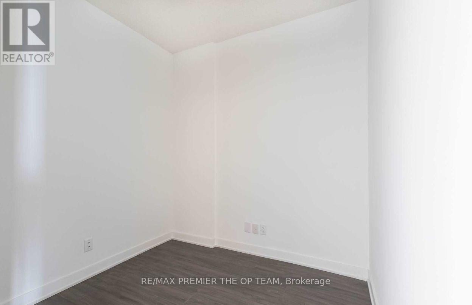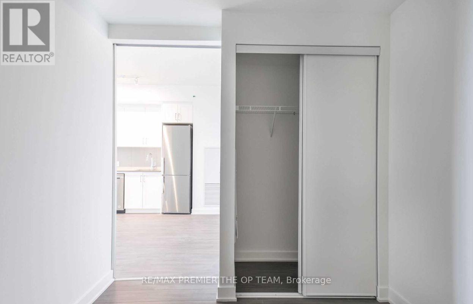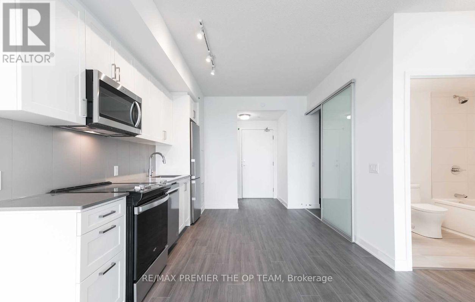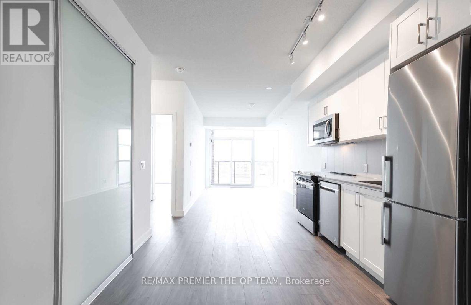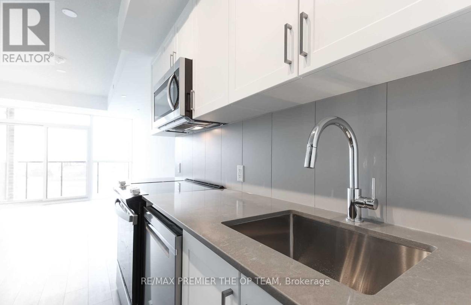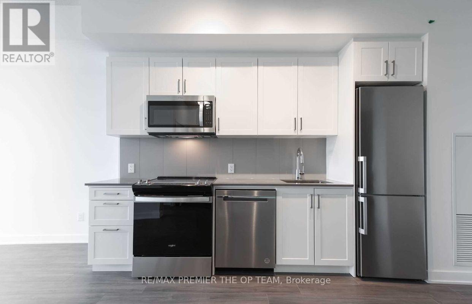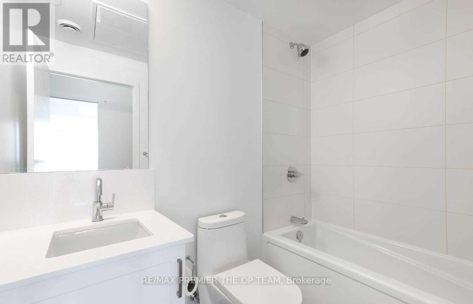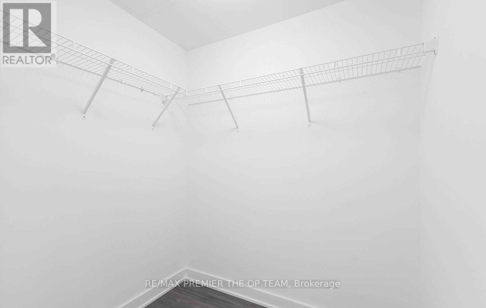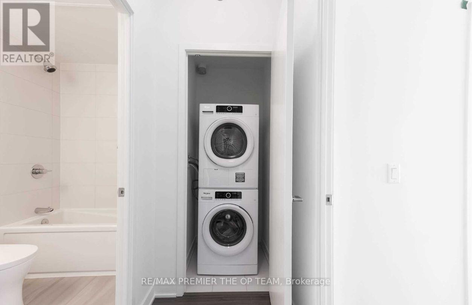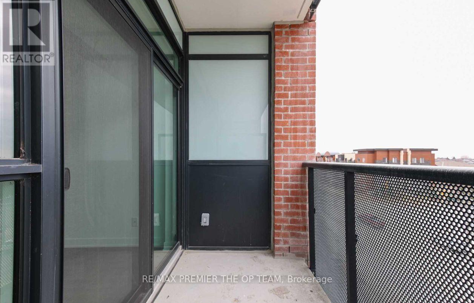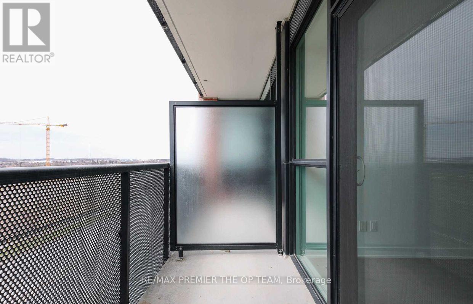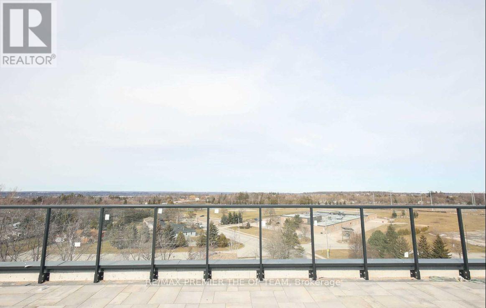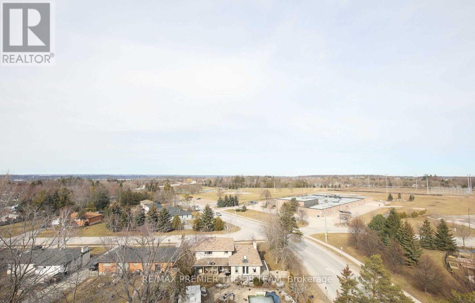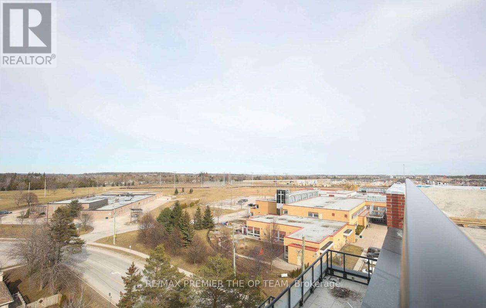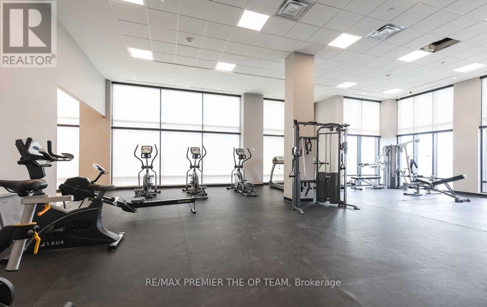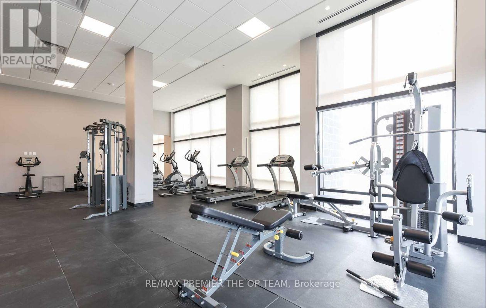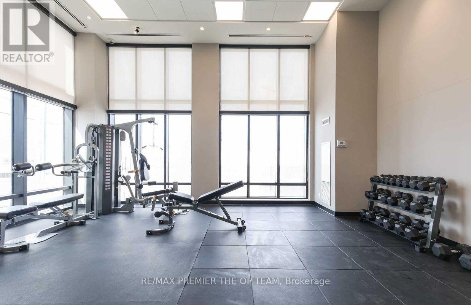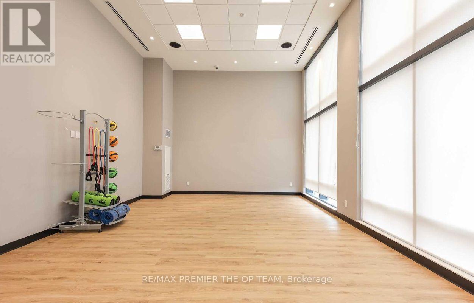416 - 681 Yonge Street Barrie, Ontario L9J 0K1
2 Bedroom
1 Bathroom
700 - 799 ft2
Central Air Conditioning
Forced Air
$435,000Maintenance, Common Area Maintenance, Insurance, Parking
$480.31 Monthly
Maintenance, Common Area Maintenance, Insurance, Parking
$480.31 MonthlySouth-facing 1+Den, 1 Bath suite with parking. Open-concept layout featuring 9 ceilings, stainless steel appliances, quartz counters, tiled backsplash & numerous upgrades. Minutes to all Barrie amenities & only 1 km to GO Transit. Building offers a rooftop terrace with lounge/BBQs, party room, gym & concierge. (id:63269)
Property Details
| MLS® Number | S12401602 |
| Property Type | Single Family |
| Community Name | Painswick South |
| Community Features | Pet Restrictions |
| Features | Balcony, In Suite Laundry |
| Parking Space Total | 1 |
Building
| Bathroom Total | 1 |
| Bedrooms Above Ground | 1 |
| Bedrooms Below Ground | 1 |
| Bedrooms Total | 2 |
| Appliances | Dishwasher, Dryer, Hood Fan, Microwave, Stove, Washer, Refrigerator |
| Cooling Type | Central Air Conditioning |
| Exterior Finish | Brick |
| Heating Fuel | Natural Gas |
| Heating Type | Forced Air |
| Size Interior | 700 - 799 Ft2 |
| Type | Apartment |
Parking
| Underground | |
| Garage |
Land
| Acreage | No |
Rooms
| Level | Type | Length | Width | Dimensions |
|---|---|---|---|---|
| Flat | Kitchen | 4.03 m | 2.59 m | 4.03 m x 2.59 m |
| Flat | Dining Room | 4.03 m | 2.59 m | 4.03 m x 2.59 m |
| Flat | Living Room | 4.39 m | 3.04 m | 4.39 m x 3.04 m |
| Flat | Primary Bedroom | 3.96 m | 2.74 m | 3.96 m x 2.74 m |
| Flat | Den | 2.48 m | 2.23 m | 2.48 m x 2.23 m |
Contact Us
Contact us for more information
Nick Oppedisano
Salesperson
(416) 270-1431
www.theopteam.ca/
www.facebook.com/theopteamremax
www.twitter.com/team_op
www.linkedin.com/in/theopteam
RE/MAX Premier The Op Team
3550 Rutherford Rd #80
Vaughan, Ontario L4H 3T8
3550 Rutherford Rd #80
Vaughan, Ontario L4H 3T8
(416) 987-8000
(416) 987-8001
www.theopteam.ca/

