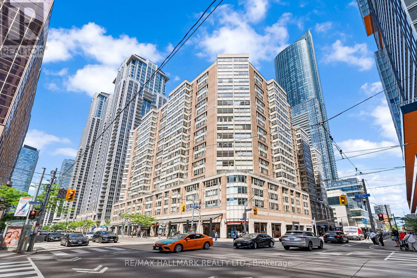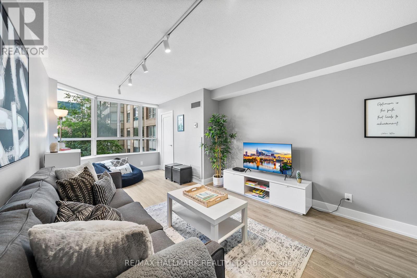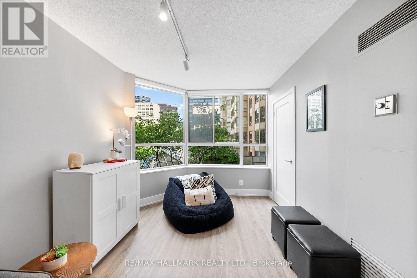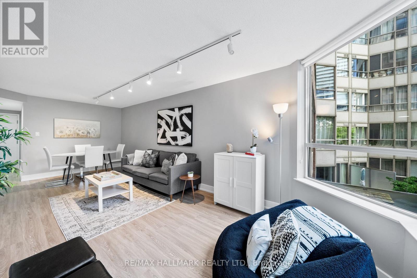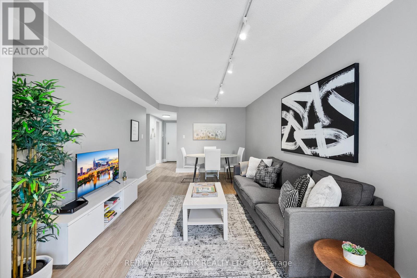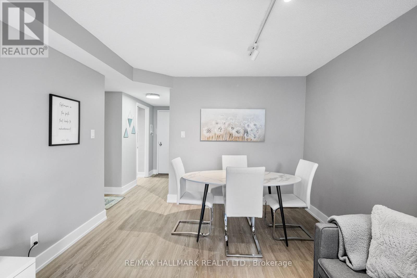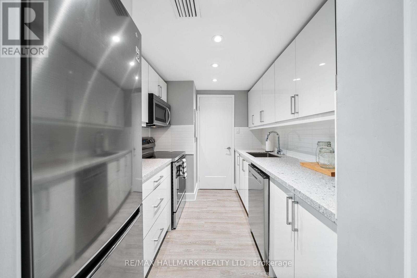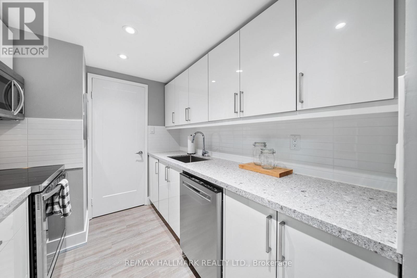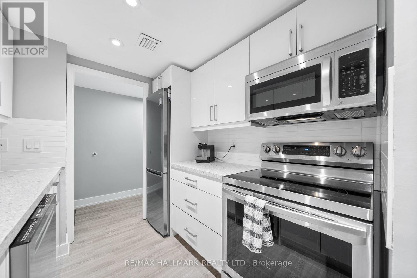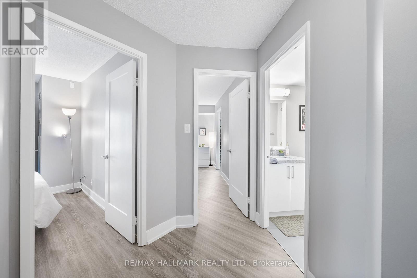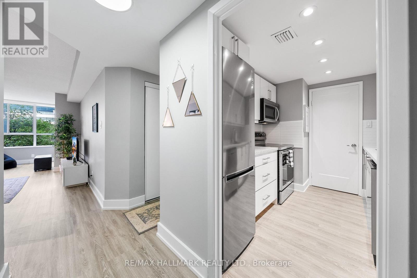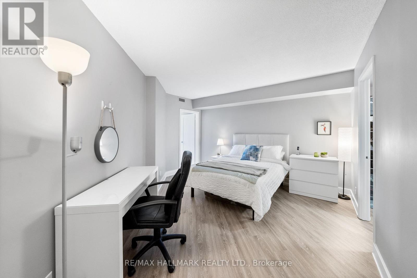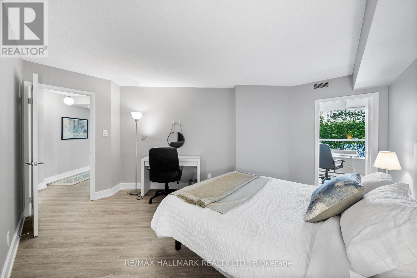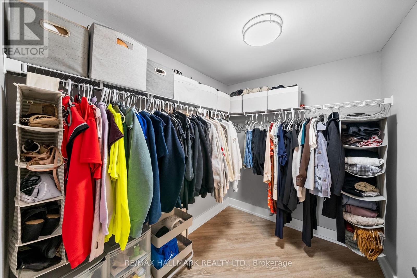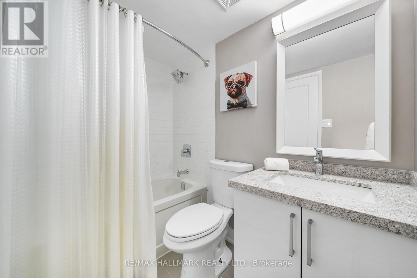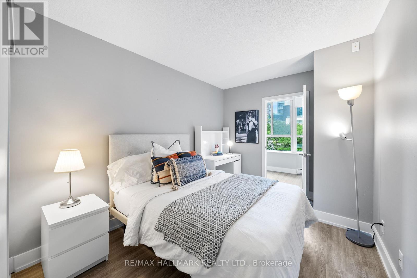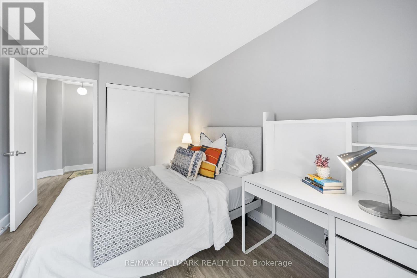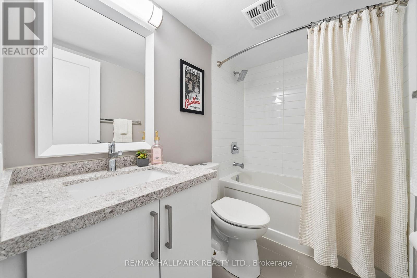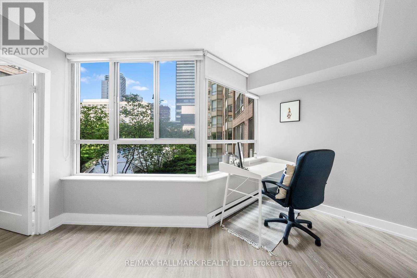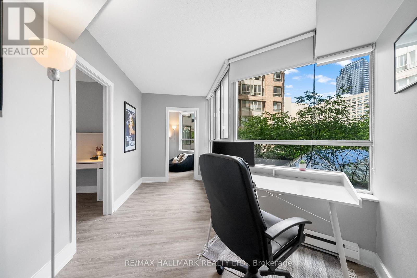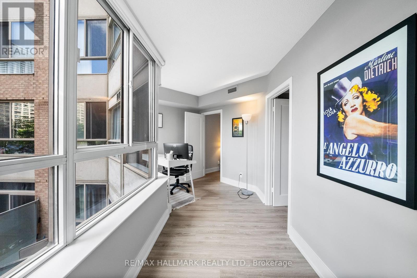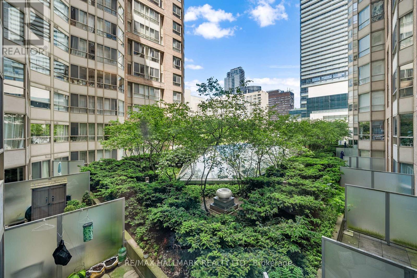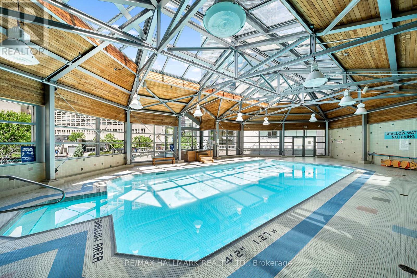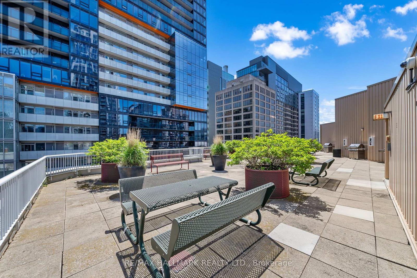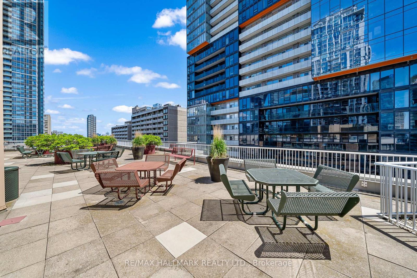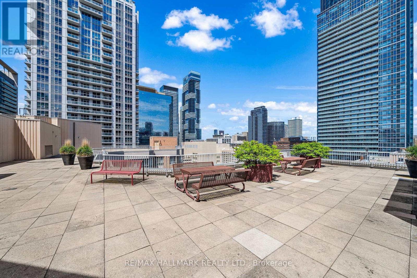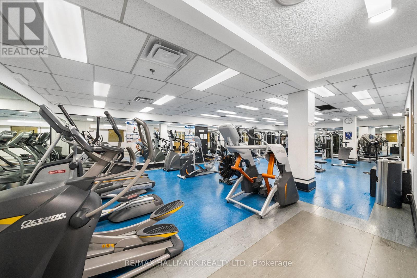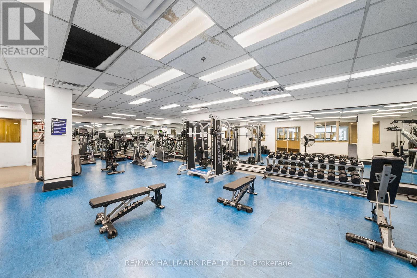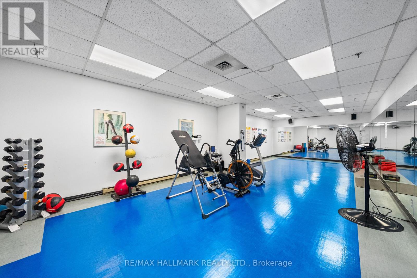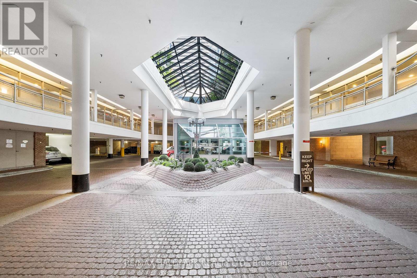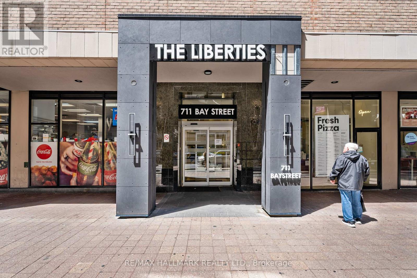3 Bedroom
2 Bathroom
900 - 999 ft2
Indoor Pool
Central Air Conditioning
Forced Air
$3,700 Monthly
Live large at The Liberties! A downtown delight, this exceptional condo is modern and chic, offering a perfect blend of stylish updates, a generous layout, and the best-of-city convenience. Spanning nearly 1,000 square feet, unit 419 boasts 2 bedrooms, a den/ solarium, and 2 full-sized bathrooms, and overlooks a tranquil garden, for a calming urban oasis backdrop. The expansive windows flood the open-concept living and dining area with natural light. Whether you're preparing a gourmet meal or unpacking take-out, you'll appreciate and modern kitchen featuring stone counters, full-sized stainless-steel appliances, a tile backsplash, ample counter space, and pot lights. The ensuite laundry conveniently provides a stacked washer and dryer plus storage space. Both bedrooms are generously sized, with the primary bedroom boasting a large walk-in closet and a contemporary 4-piece ensuite bath for added luxury. The versatile den can serve as a home office, study space, living area, or an additional bedroom. With wood floors throughout, and a bright exposure, this, well-cared-for unit is move-in ready! Enjoy worry-free living with all-inclusive maintenance fees (tenants just pay internet and cable!) and a highly coveted parking space. In an unbeatable location with parks, courtyards, easy TTC access, IKEA, Farm Boy, restaurants, Yonge & Dundas Square, Eaton Centre, Toronto Metropolitan University, and the University of Toronto are all just steps away! (id:63269)
Property Details
|
MLS® Number
|
C12517260 |
|
Property Type
|
Single Family |
|
Neigbourhood
|
University—Rosedale |
|
Community Name
|
Bay Street Corridor |
|
Amenities Near By
|
Hospital, Schools, Public Transit, Park |
|
Community Features
|
Pets Allowed With Restrictions, Community Centre |
|
Features
|
In Suite Laundry |
|
Parking Space Total
|
1 |
|
Pool Type
|
Indoor Pool |
Building
|
Bathroom Total
|
2 |
|
Bedrooms Above Ground
|
2 |
|
Bedrooms Below Ground
|
1 |
|
Bedrooms Total
|
3 |
|
Amenities
|
Security/concierge, Exercise Centre, Party Room, Sauna |
|
Appliances
|
Dishwasher, Dryer, Hood Fan, Stove, Washer, Refrigerator |
|
Basement Type
|
None |
|
Cooling Type
|
Central Air Conditioning |
|
Exterior Finish
|
Concrete |
|
Flooring Type
|
Wood |
|
Heating Fuel
|
Natural Gas |
|
Heating Type
|
Forced Air |
|
Size Interior
|
900 - 999 Ft2 |
|
Type
|
Apartment |
Parking
Land
|
Acreage
|
No |
|
Land Amenities
|
Hospital, Schools, Public Transit, Park |
Rooms
| Level |
Type |
Length |
Width |
Dimensions |
|
Flat |
Foyer |
|
|
Measurements not available |
|
Flat |
Living Room |
4.75 m |
3.35 m |
4.75 m x 3.35 m |
|
Flat |
Dining Room |
3.35 m |
2.39 m |
3.35 m x 2.39 m |
|
Flat |
Kitchen |
2.92 m |
2.24 m |
2.92 m x 2.24 m |
|
Flat |
Primary Bedroom |
4.19 m |
4.06 m |
4.19 m x 4.06 m |
|
Flat |
Bathroom |
|
|
Measurements not available |
|
Flat |
Bedroom 2 |
3.35 m |
2.69 m |
3.35 m x 2.69 m |
|
Flat |
Bathroom |
|
|
Measurements not available |
|
Flat |
Den |
4.52 m |
1.98 m |
4.52 m x 1.98 m |
|
Flat |
Laundry Room |
|
|
Measurements not available |


