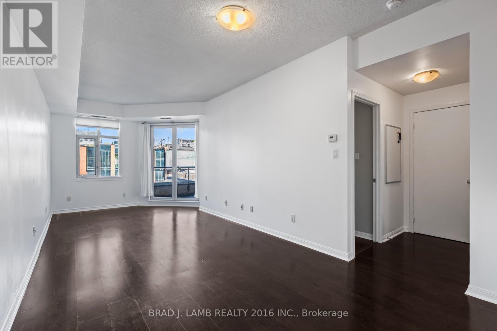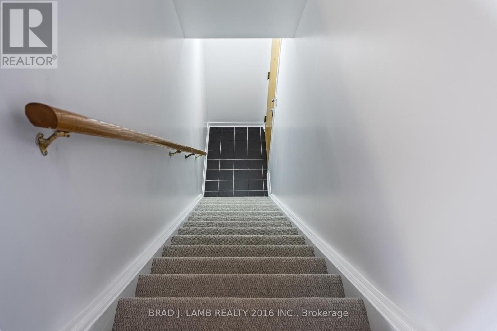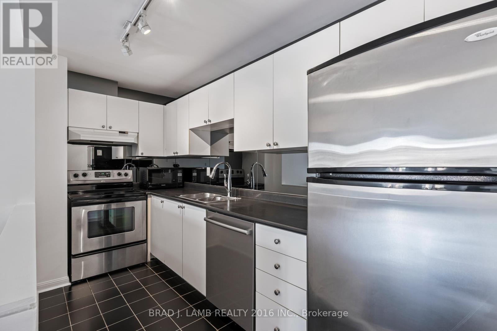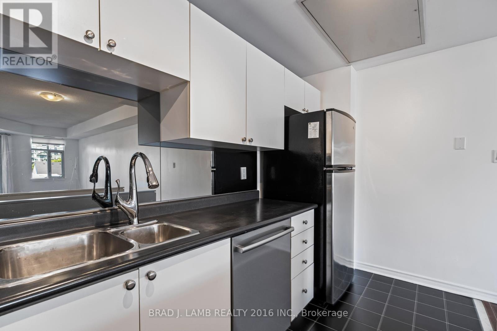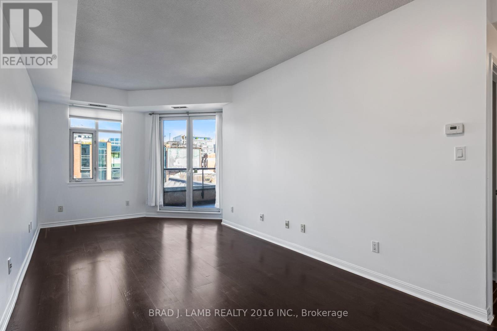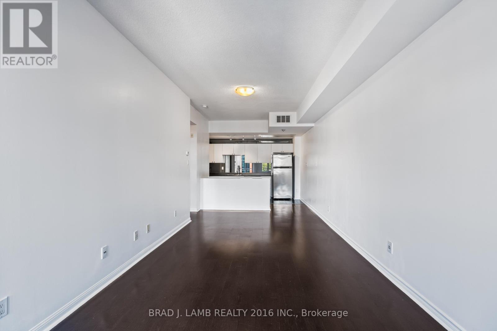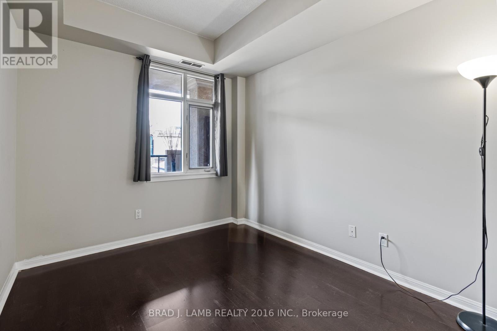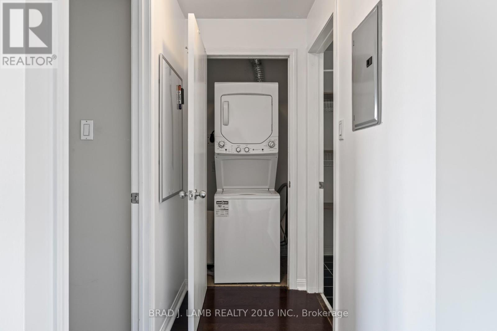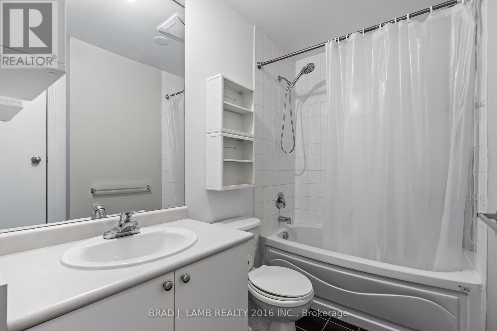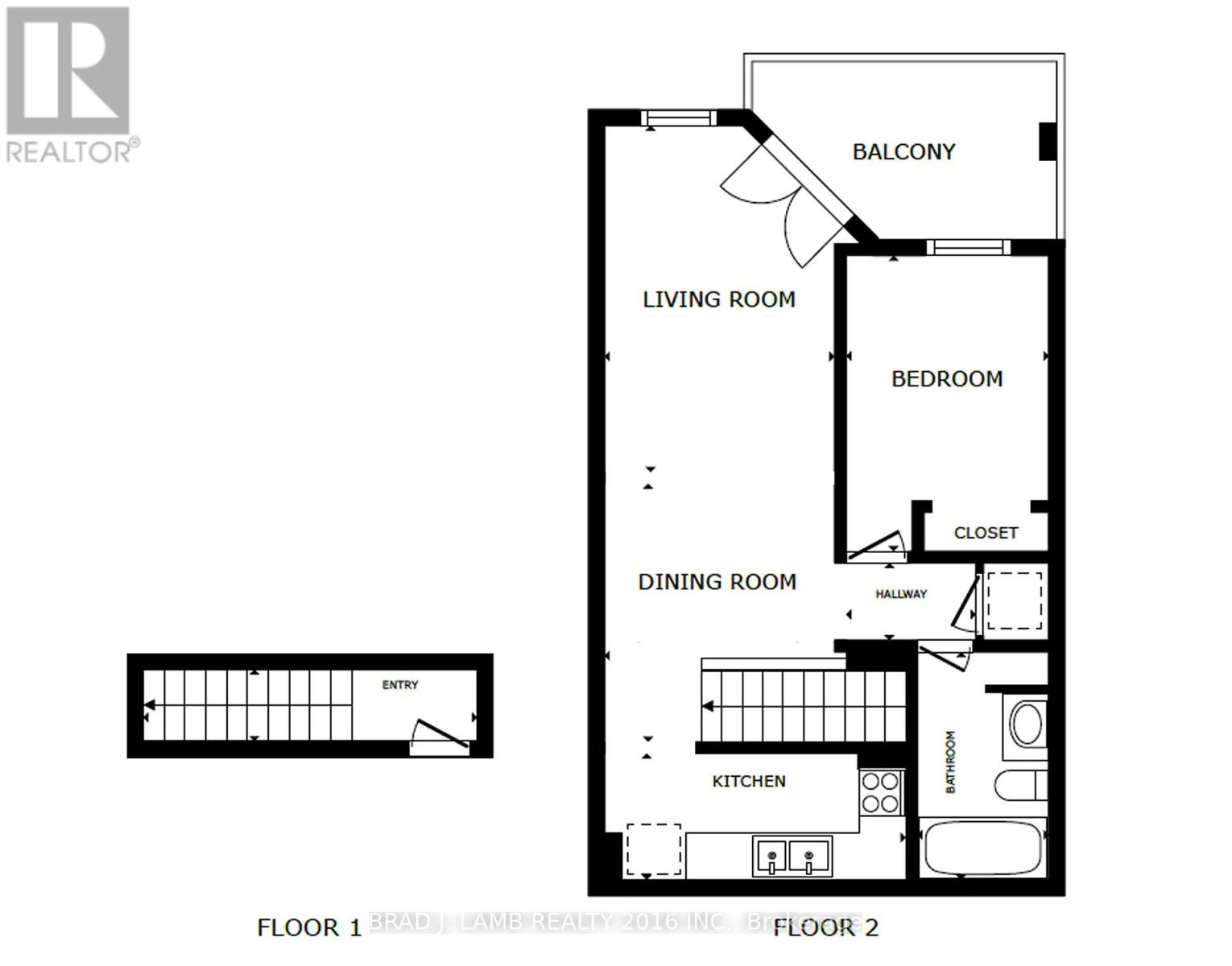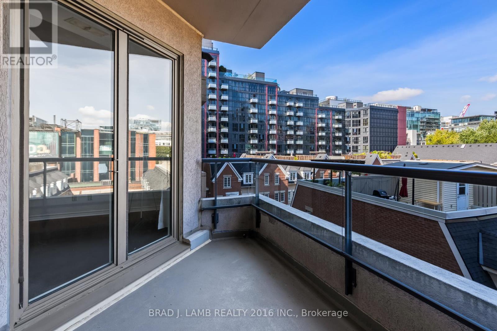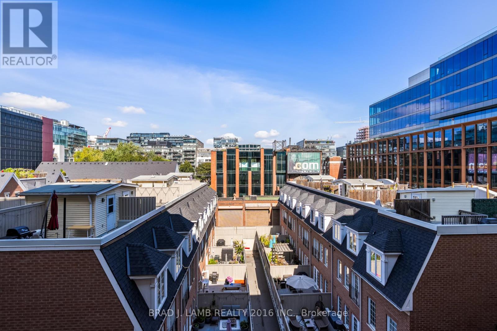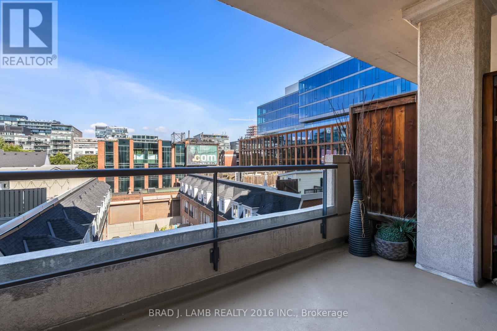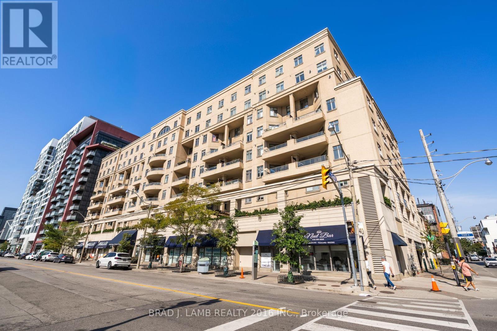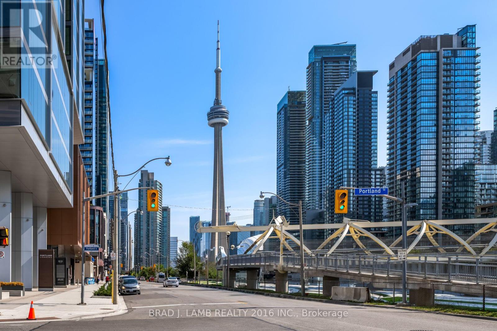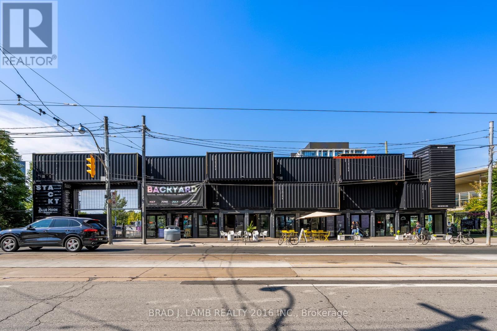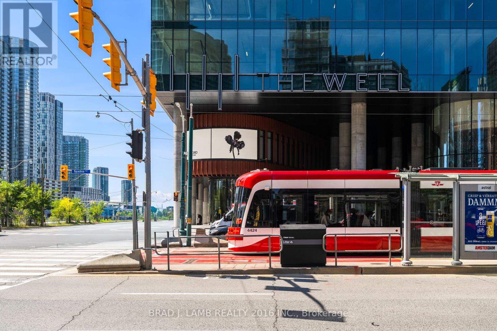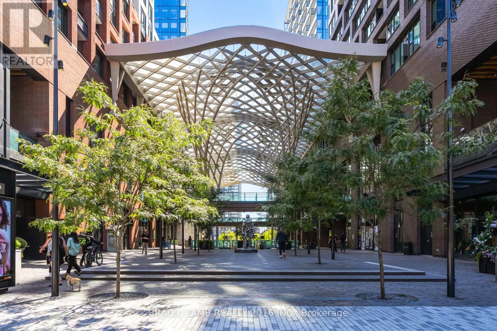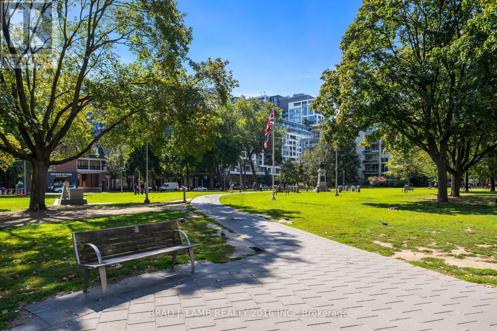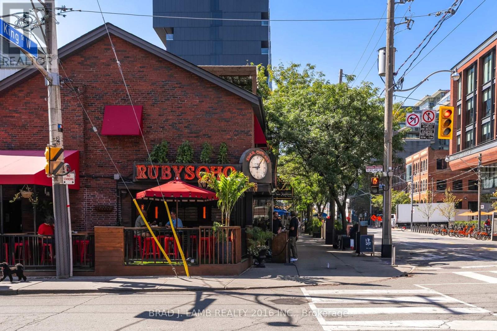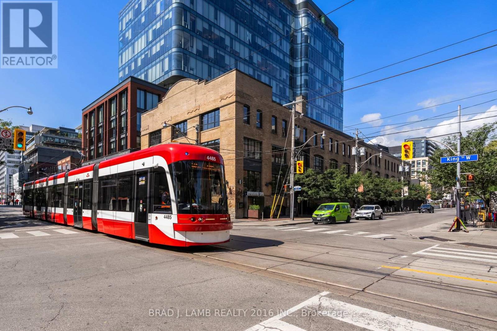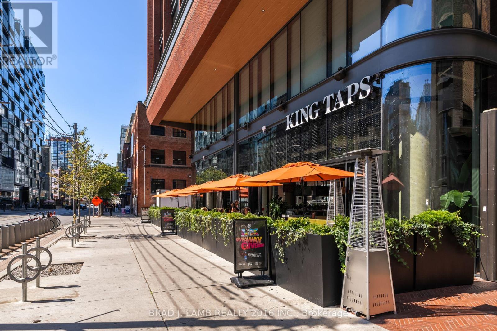428 - 550 Front Street W Toronto, Ontario M5V 3N5
$499,000Maintenance, Common Area Maintenance, Insurance, Water
$449.57 Monthly
Maintenance, Common Area Maintenance, Insurance, Water
$449.57 MonthlyWelcome To One Of The Best In King West! Rarely Offered 664 Sq.Ft., 1 Bedroom Condo Apartment With Balcony Offering A Quiet North Facing Exposure. Sheltered from street-level noise and nestled in a mid-rise building composing of 188 units, this unit boasts a spacious, open-concept floor plan that is big enough for large furniture. Location, Location, Location! This purchase is a first time buyers dream. With the ideal location downtown, you can enjoy a wonderful array of amenities all within a short walk. You are conveniently positioned next to a Grocery Store, 2 TTC Streetcar Lines, numerous restaurants, Victoria Memorial Square Park, The Well Shopping Centre, and close to Highways making this home highly desirable. Easy access to the Financial District, Harbour-front, Union Station, and the lake. Don't miss this opportunity to claim your piece of Torontos urban haven. (id:63269)
Property Details
| MLS® Number | C12407307 |
| Property Type | Single Family |
| Community Name | Waterfront Communities C1 |
| Amenities Near By | Place Of Worship, Park, Public Transit |
| Community Features | Pet Restrictions |
| Equipment Type | Water Heater |
| Features | Elevator, Balcony |
| Rental Equipment Type | Water Heater |
Building
| Bathroom Total | 1 |
| Bedrooms Above Ground | 1 |
| Bedrooms Total | 1 |
| Age | 16 To 30 Years |
| Amenities | Exercise Centre |
| Appliances | Dishwasher, Dryer, Microwave, Stove, Washer, Window Coverings, Refrigerator |
| Cooling Type | Central Air Conditioning |
| Exterior Finish | Concrete |
| Fire Protection | Smoke Detectors |
| Flooring Type | Tile, Laminate, Concrete |
| Heating Fuel | Natural Gas |
| Heating Type | Forced Air |
| Size Interior | 600 - 699 Ft2 |
| Type | Apartment |
Parking
| No Garage |
Land
| Acreage | No |
| Land Amenities | Place Of Worship, Park, Public Transit |
| Surface Water | Lake/pond |
Rooms
| Level | Type | Length | Width | Dimensions |
|---|---|---|---|---|
| Flat | Foyer | 1.626 m | 1.838 m | 1.626 m x 1.838 m |
| Flat | Kitchen | 1.067 m | 3.378 m | 1.067 m x 3.378 m |
| Flat | Dining Room | 7.074 m | 2.972 m | 7.074 m x 2.972 m |
| Flat | Living Room | 7.074 m | 2.972 m | 7.074 m x 2.972 m |
| Flat | Bedroom | 3.175 m | 2.667 m | 3.175 m x 2.667 m |
| Flat | Other | 1.905 m | 0.838 m | 1.905 m x 0.838 m |
Contact Us
Contact us for more information
Duane Leslie
Salesperson
778 King Street West
Toronto, Ontario M5V 1N6
(416) 368-5262
(416) 368-5114
www.torontocondos.com/

