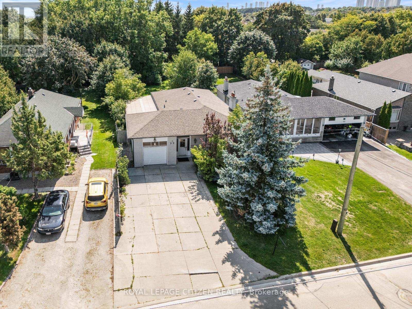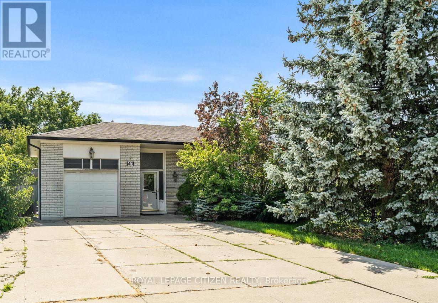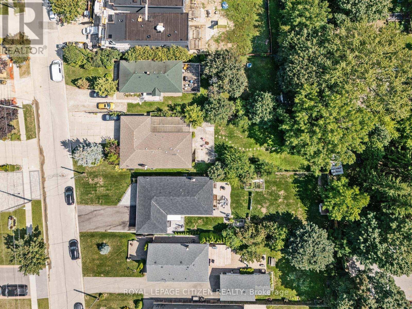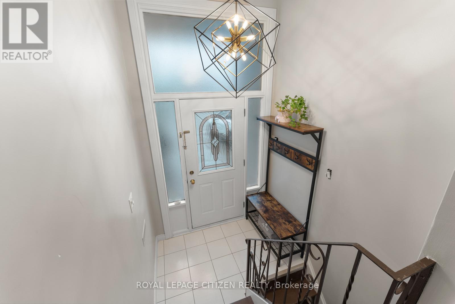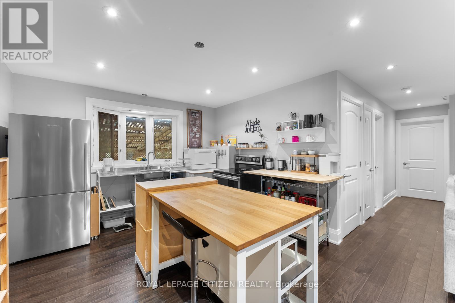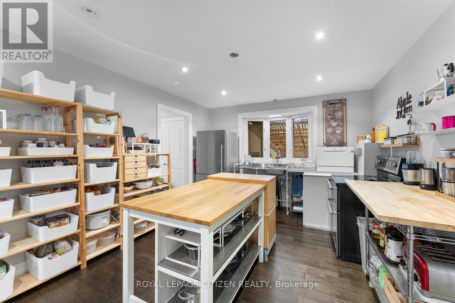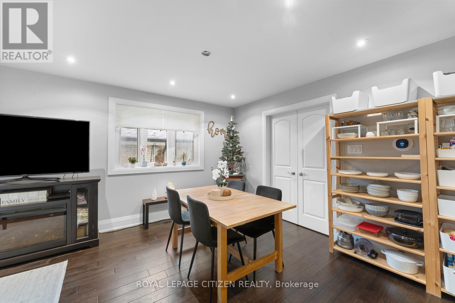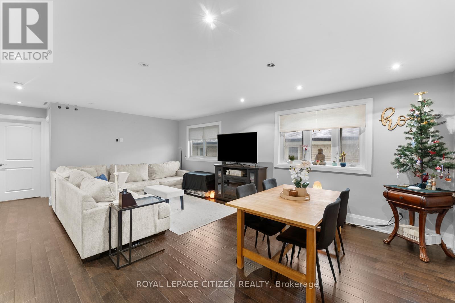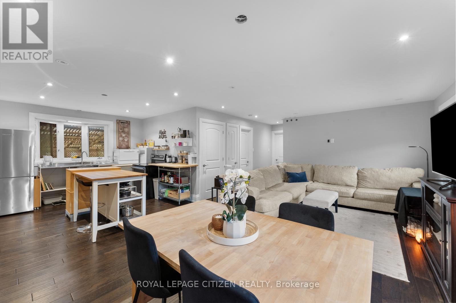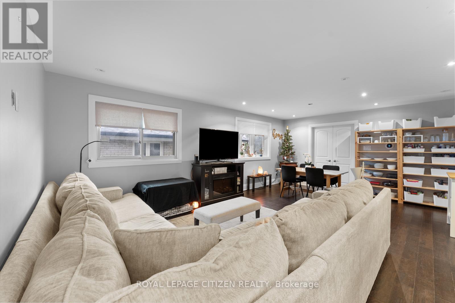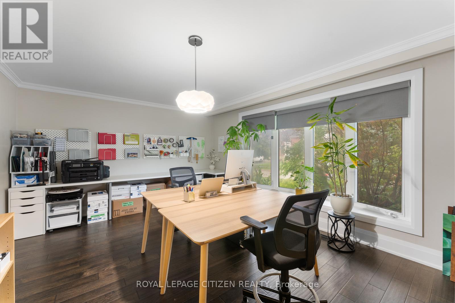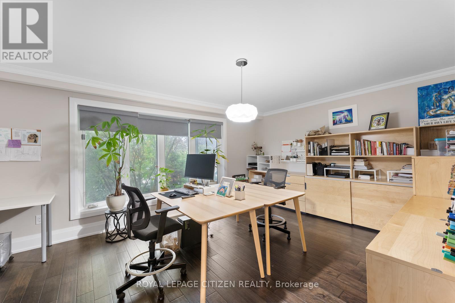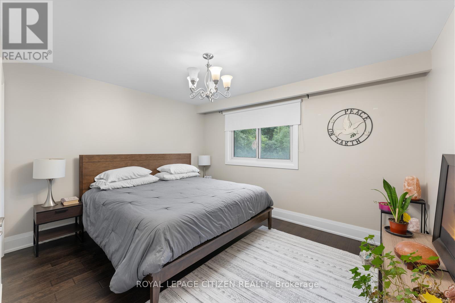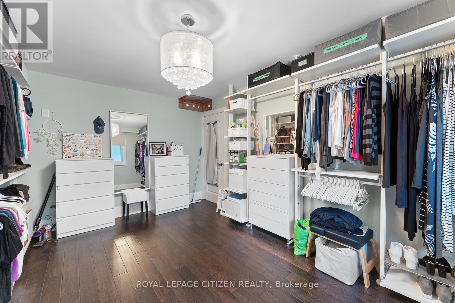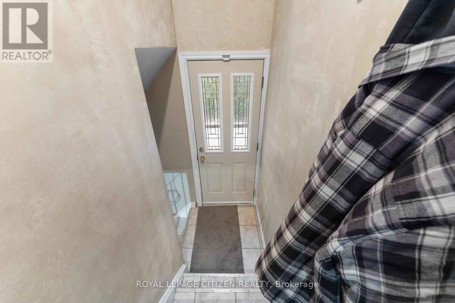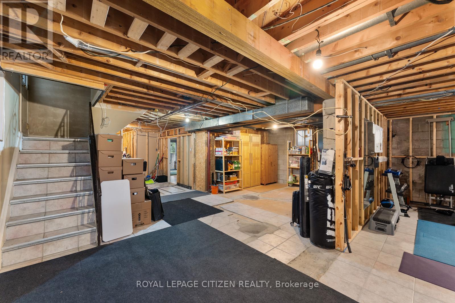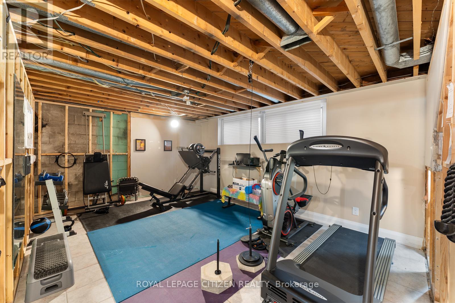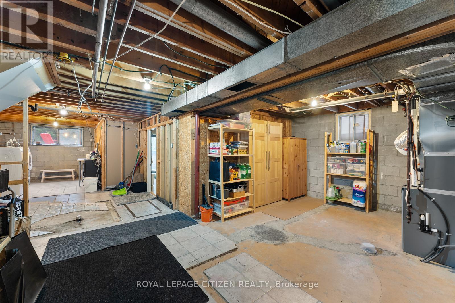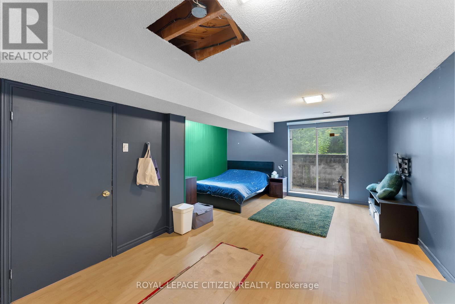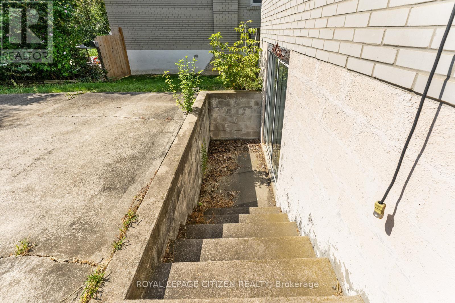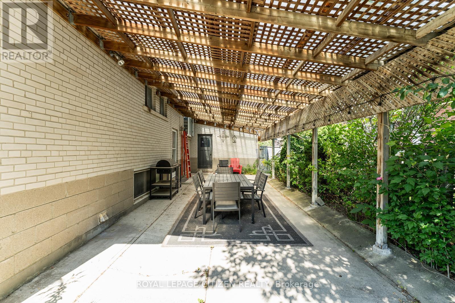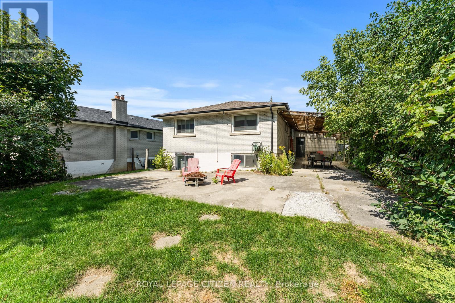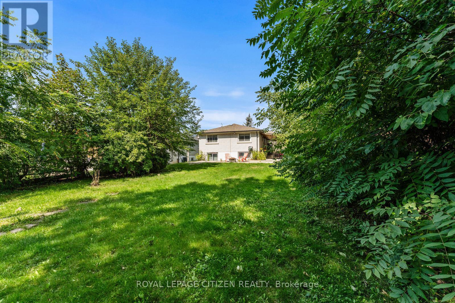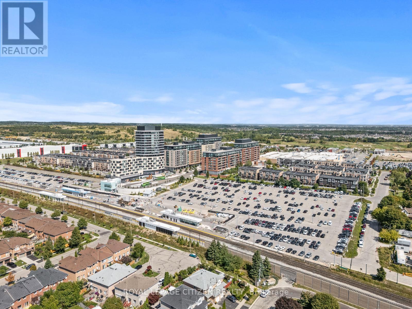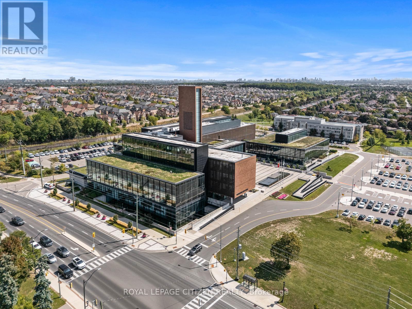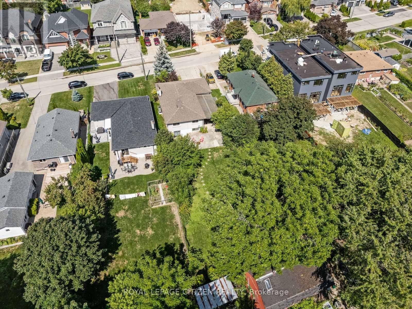3 Bedroom
2 Bathroom
1,100 - 1,500 ft2
Raised Bungalow
Central Air Conditioning
Heat Pump, Not Known
$1,228,000
CALLING ALL BUILDERS & RENOVATORS TO COME AND DISCOVER THIS UNTAPPED POTENTIAL RIGHT HERE IN MAPLE! This charming raised bungalow, surrounded by multi-million dollar luxury homes is set on an extraordinary 51.48 x 198 foot lot and an exceptional find for renovators and families alike, seeking to customize their future dream home. The property features 2 bedrooms (easily convertible back to 3), 2 bathrooms, a bright and welcoming living and dining area, plus a dedicated flexible room perfect for a home office or main floor family room with an oversized picture window. The unspoiled full height basement offers an additional 1300+ square feet with plenty of options including separate entrance, sliding door walk-out to backyard, rough-in bath and more. Whether you plan a comprehensive renovation, a significant expansion, or a complete new custom build, this property offers unparalleled potential. Located in a highly desirable neighbourhood, you'll be steps from excellent schools, parks, shopping, Cortellucci Hospital with fast access to the GO Train and public transit. Seize this rare opportunity to secure a substantial property in a prime, convenient Vaughan location. (id:63269)
Property Details
|
MLS® Number
|
N12527940 |
|
Property Type
|
Single Family |
|
Community Name
|
Maple |
|
Amenities Near By
|
Hospital, Place Of Worship, Public Transit |
|
Community Features
|
Community Centre |
|
Equipment Type
|
Water Heater - Gas, Water Heater, Furnace, Heat Pump |
|
Parking Space Total
|
6 |
|
Rental Equipment Type
|
Water Heater - Gas, Water Heater, Furnace, Heat Pump |
Building
|
Bathroom Total
|
2 |
|
Bedrooms Above Ground
|
2 |
|
Bedrooms Below Ground
|
1 |
|
Bedrooms Total
|
3 |
|
Architectural Style
|
Raised Bungalow |
|
Basement Features
|
Separate Entrance, Walk Out |
|
Basement Type
|
Full, N/a, N/a |
|
Construction Style Attachment
|
Detached |
|
Cooling Type
|
Central Air Conditioning |
|
Exterior Finish
|
Brick |
|
Flooring Type
|
Hardwood |
|
Foundation Type
|
Concrete |
|
Half Bath Total
|
1 |
|
Heating Fuel
|
Electric, Natural Gas |
|
Heating Type
|
Heat Pump, Not Known |
|
Stories Total
|
1 |
|
Size Interior
|
1,100 - 1,500 Ft2 |
|
Type
|
House |
|
Utility Water
|
Municipal Water |
Parking
Land
|
Acreage
|
No |
|
Fence Type
|
Fenced Yard |
|
Land Amenities
|
Hospital, Place Of Worship, Public Transit |
|
Sewer
|
Sanitary Sewer |
|
Size Depth
|
198 Ft |
|
Size Frontage
|
51 Ft ,6 In |
|
Size Irregular
|
51.5 X 198 Ft |
|
Size Total Text
|
51.5 X 198 Ft |
Rooms
| Level |
Type |
Length |
Width |
Dimensions |
|
Main Level |
Kitchen |
3.98 m |
3.53 m |
3.98 m x 3.53 m |
|
Main Level |
Living Room |
4.37 m |
4.83 m |
4.37 m x 4.83 m |
|
Main Level |
Dining Room |
3.28 m |
2.92 m |
3.28 m x 2.92 m |
|
Main Level |
Office |
5.26 m |
3.87 m |
5.26 m x 3.87 m |
|
Main Level |
Primary Bedroom |
3.78 m |
3.28 m |
3.78 m x 3.28 m |
|
Main Level |
Bedroom 2 |
3.37 m |
4.43 m |
3.37 m x 4.43 m |
Utilities
|
Cable
|
Available |
|
Electricity
|
Installed |
|
Sewer
|
Installed |

