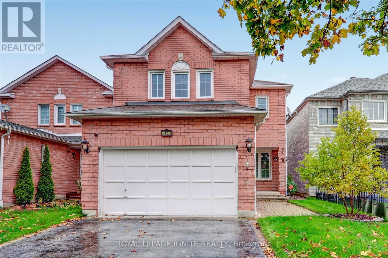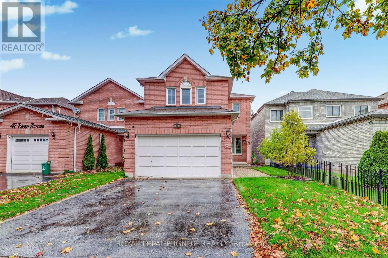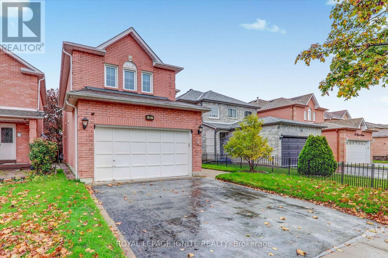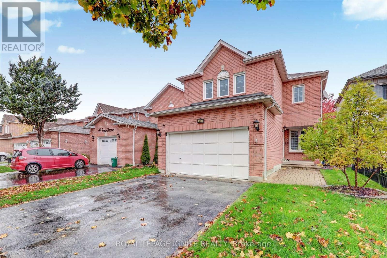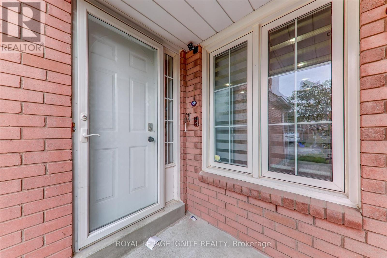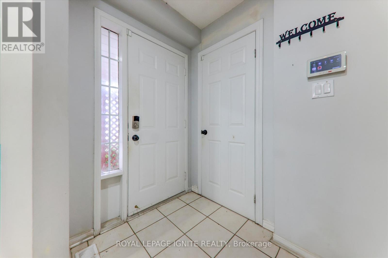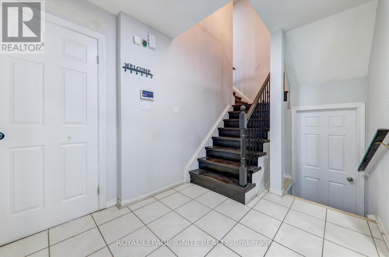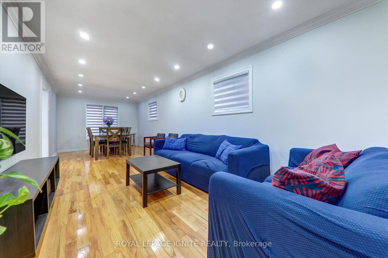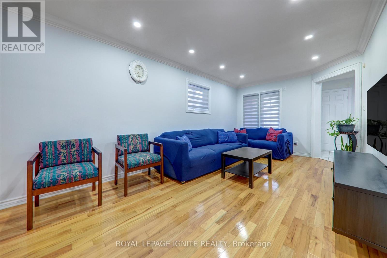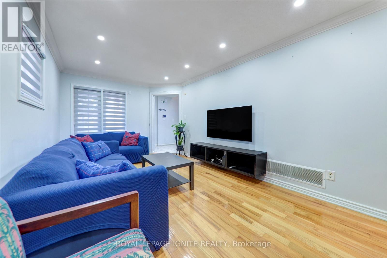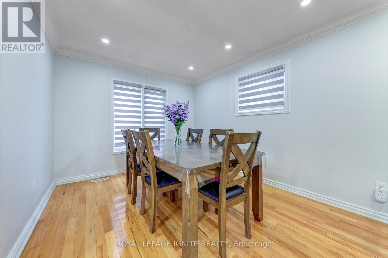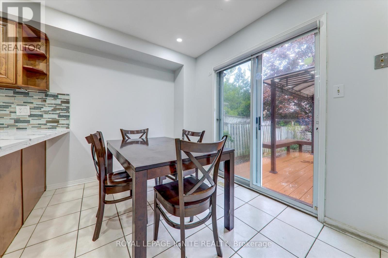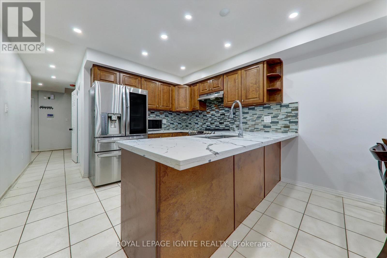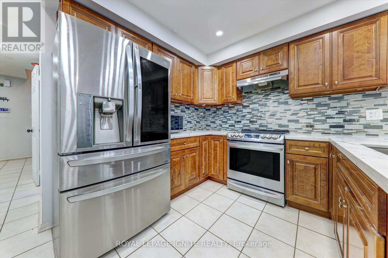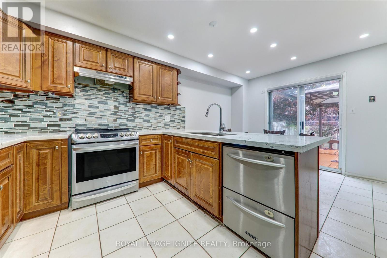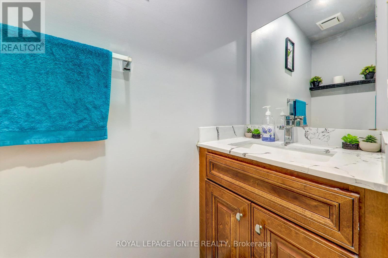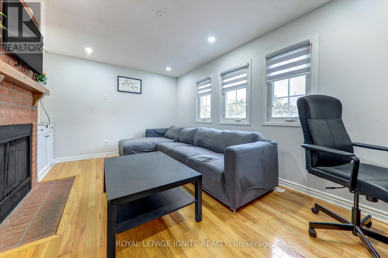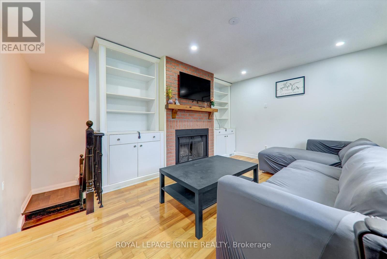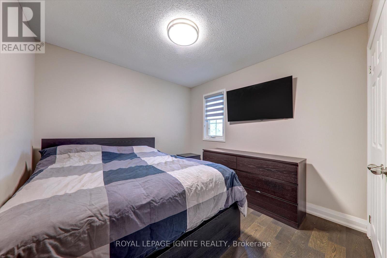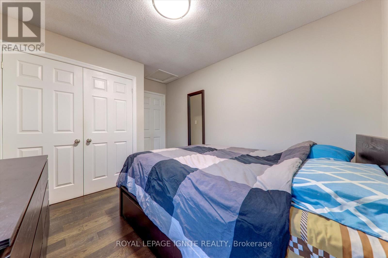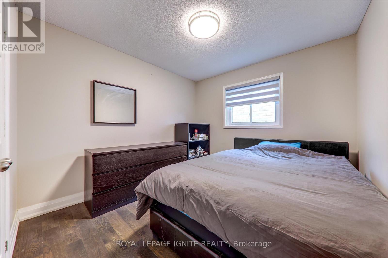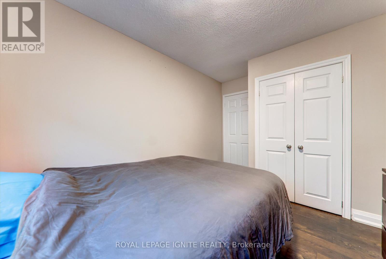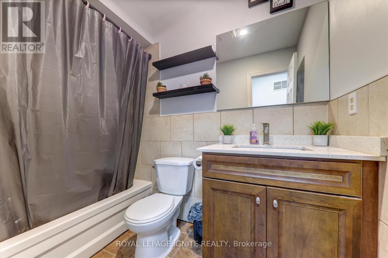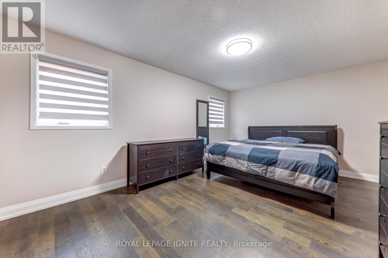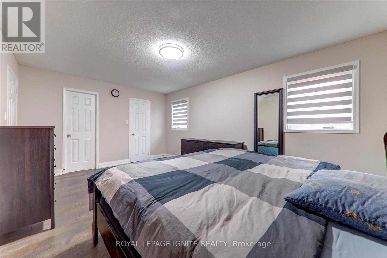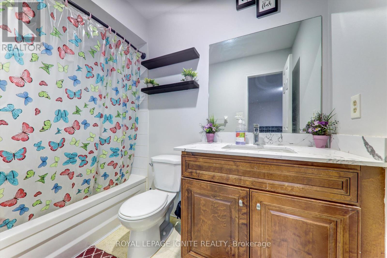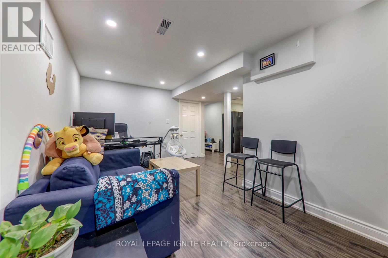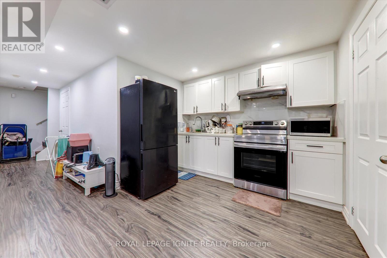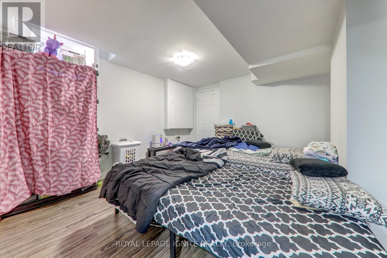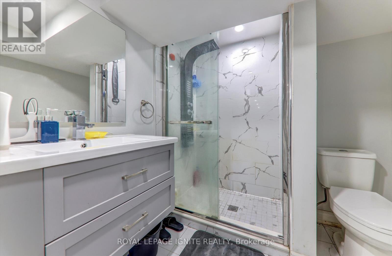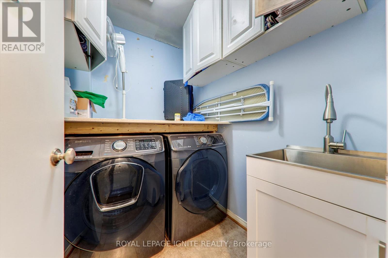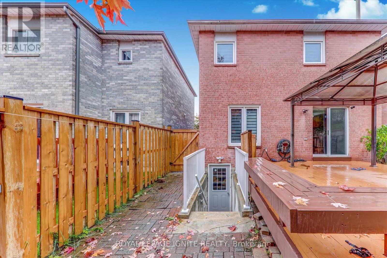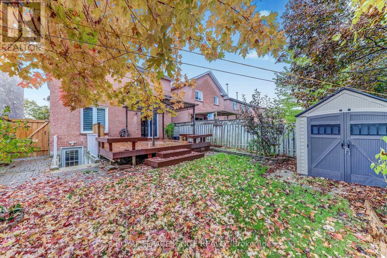45 Reese Avenue Ajax, Ontario L1T 3V7
$799,000
Location, Location, Location! Beautifully maintained 4+1 bedroom home in the sought-after Westney Heights community. Features elegant hardwood flooring throughout and a bright eat-in kitchen with a walkout to a spacious 19 ft x 16 ft deck - perfect for entertaining. The kitchen offers a dishwasher and ample pot lights. Enjoy a cozy family room with custom built-in entertainment unit and a central vacuum rough-in. Filled with natural light, this home also includes a separate entrance, modern pot lights, a fireplace, and a fully paid brand-new air conditioner. The backyard oasis boasts a 10 ft x 12 ft gazebo, an interlocking walkway, and landscaped gardens with mature trees. Close to schools, parks, transit, and Highways 401/407. (id:63269)
Open House
This property has open houses!
1:00 pm
Ends at:5:00 pm
1:00 pm
Ends at:5:00 pm
Property Details
| MLS® Number | E12519320 |
| Property Type | Single Family |
| Community Name | Central West |
| Equipment Type | Water Heater |
| Parking Space Total | 5 |
| Rental Equipment Type | Water Heater |
Building
| Bathroom Total | 4 |
| Bedrooms Above Ground | 4 |
| Bedrooms Below Ground | 1 |
| Bedrooms Total | 5 |
| Age | 16 To 30 Years |
| Amenities | Fireplace(s) |
| Appliances | Dishwasher, Dryer, Garage Door Opener, Microwave, Stove, Washer, Window Coverings, Refrigerator |
| Basement Development | Finished |
| Basement Features | Separate Entrance |
| Basement Type | N/a (finished), N/a |
| Construction Style Attachment | Detached |
| Cooling Type | Central Air Conditioning |
| Exterior Finish | Brick |
| Fireplace Present | Yes |
| Flooring Type | Hardwood, Ceramic, Carpeted, Laminate |
| Foundation Type | Concrete |
| Heating Fuel | Natural Gas |
| Heating Type | Forced Air |
| Stories Total | 2 |
| Size Interior | 1,500 - 2,000 Ft2 |
| Type | House |
| Utility Water | Municipal Water |
Parking
| Garage |
Land
| Acreage | No |
| Sewer | Sanitary Sewer |
| Size Depth | 109 Ft ,10 In |
| Size Frontage | 30 Ft ,2 In |
| Size Irregular | 30.2 X 109.9 Ft |
| Size Total Text | 30.2 X 109.9 Ft |
Rooms
| Level | Type | Length | Width | Dimensions |
|---|---|---|---|---|
| Second Level | Bedroom | 5 m | 3 m | 5 m x 3 m |
| Second Level | Bedroom | 5 m | 3 m | 5 m x 3 m |
| Second Level | Bedroom | 5 m | 3 m | 5 m x 3 m |
| Second Level | Primary Bedroom | 5.21 m | 3.63 m | 5.21 m x 3.63 m |
| Second Level | Bedroom | 5.2 m | 3.03 m | 5.2 m x 3.03 m |
| Second Level | Bedroom | 3.2 m | 2.98 m | 3.2 m x 2.98 m |
| Basement | Recreational, Games Room | 6.28 m | 4.78 m | 6.28 m x 4.78 m |
| Basement | Sitting Room | 3.45 m | 2.9 m | 3.45 m x 2.9 m |
| Basement | Bedroom | 3.15 m | 3.01 m | 3.15 m x 3.01 m |
| Ground Level | Living Room | 8.3 m | 3.11 m | 8.3 m x 3.11 m |
| Ground Level | Laundry Room | 3 m | 3 m | 3 m x 3 m |
| Ground Level | Dining Room | 8.3 m | 3.11 m | 8.3 m x 3.11 m |
| Ground Level | Kitchen | 5.26 m | 3.54 m | 5.26 m x 3.54 m |
| Ground Level | Eating Area | 5.26 m | 3.54 m | 5.26 m x 3.54 m |
| In Between | Family Room | 4.8 m | 3.65 m | 4.8 m x 3.65 m |

