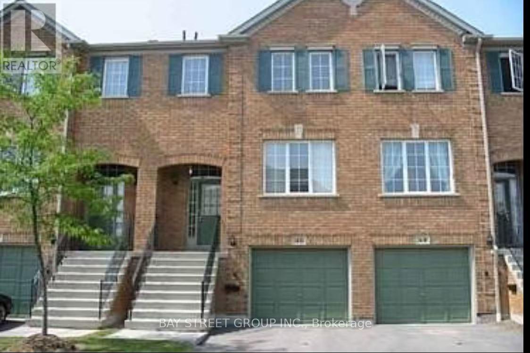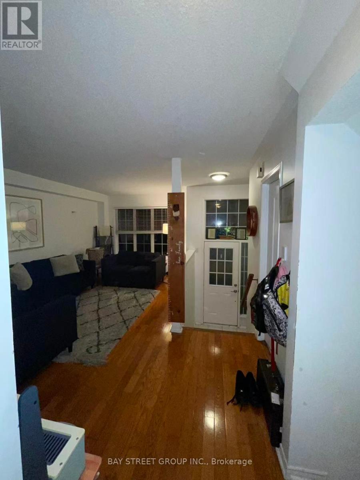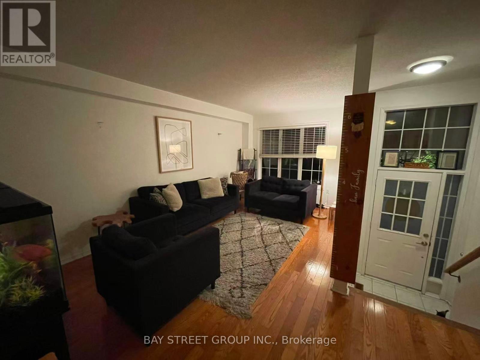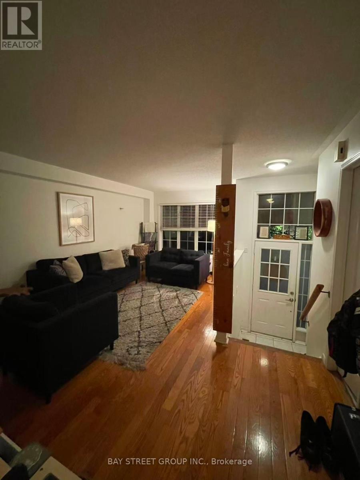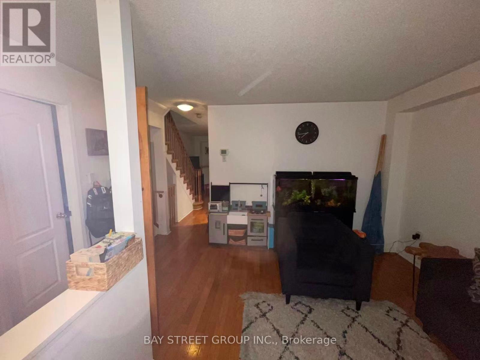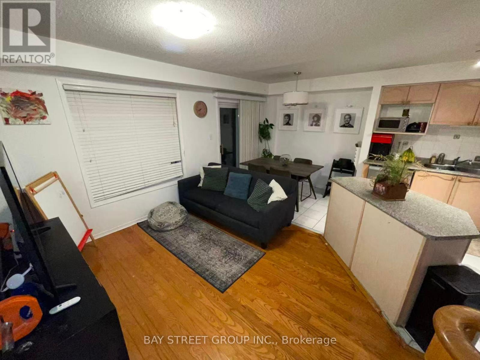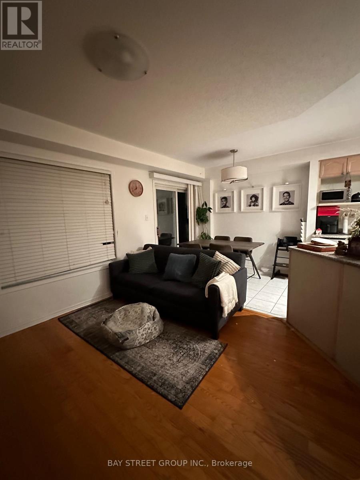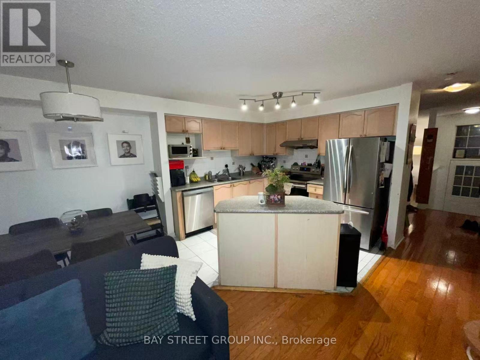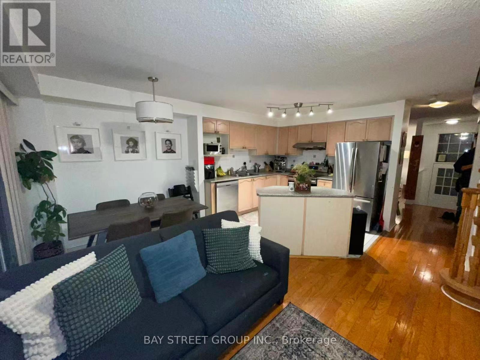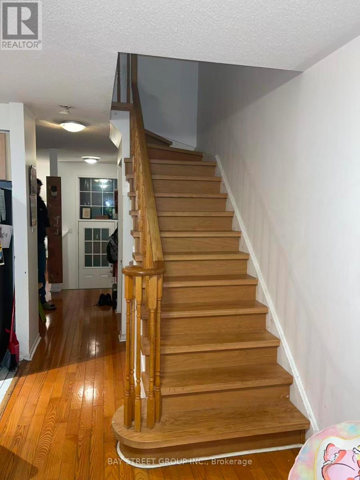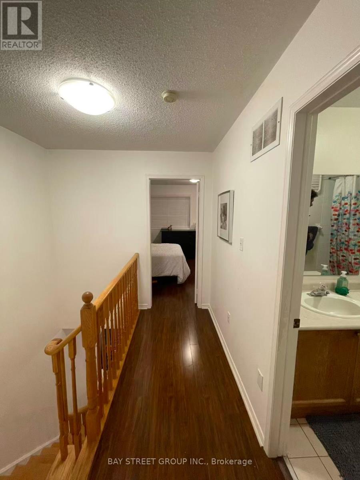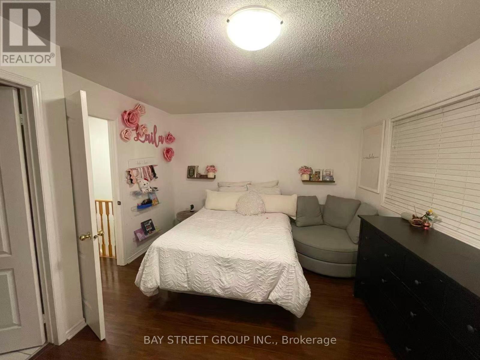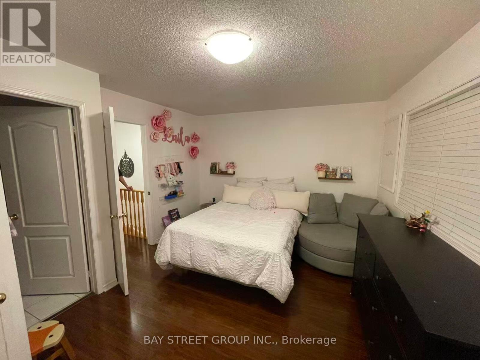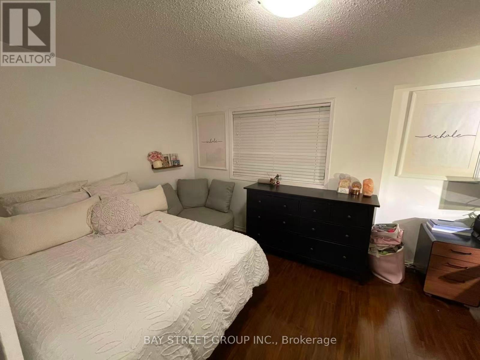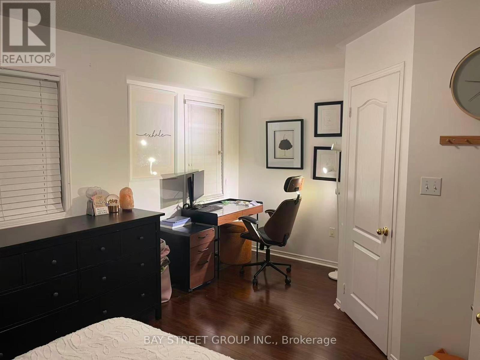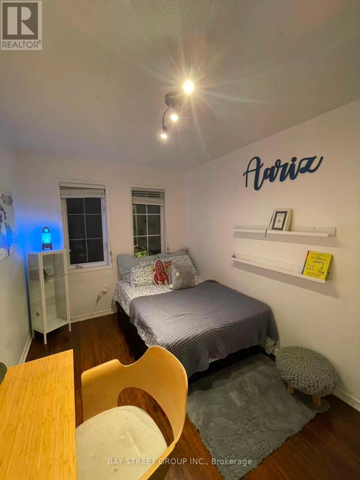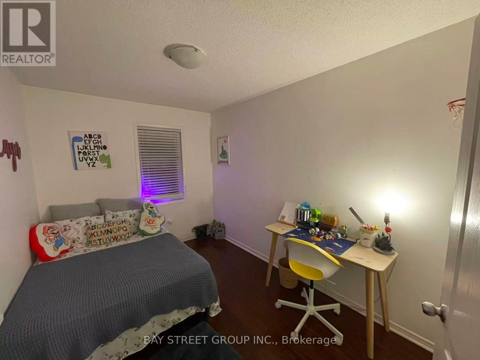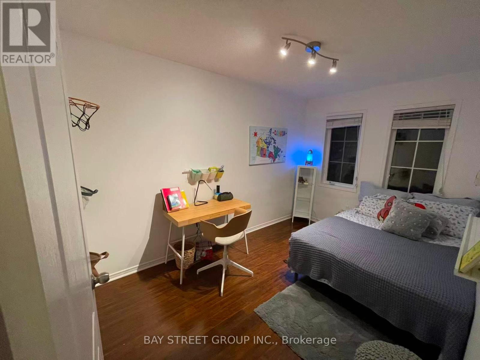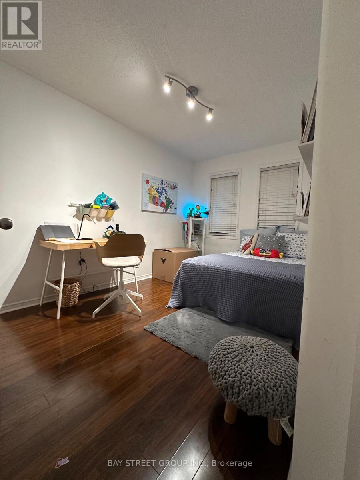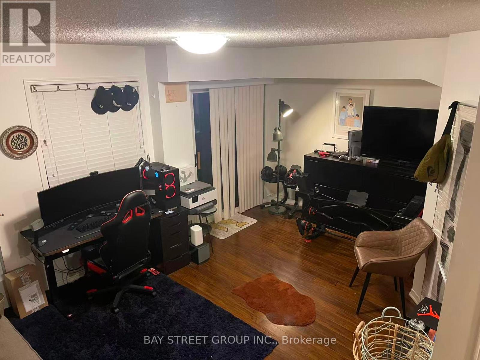4 Bedroom
4 Bathroom
1,600 - 1,799 ft2
Central Air Conditioning
Forced Air
$3,250 Monthly
Gorgeous Open Concept Townhouse In The Heart Of Central Erin Mills! In The Best School Zone Of John Fraser, St. A Gonzaga & Thomas Middle School. Hardwood Fl On Main Fl Living/Dining/Family Rm, Open Concept Kitchen W/Walk Out To The Deck From Separate Breakfast Area. Fully Finished Bsmt W/Powder Rm & W/O To Patio, Garage Access, Steps To Longo's And Plaza, Walking Distance To Streetville Go Station/Library/Rec Center/Erin Mills Town Center. Close To Hospital/Hwy 403. Minutes Driving To Loblaws/Freshco/Wal-Mart/Chinese Super Market Nations/Sobeys. (id:63269)
Property Details
|
MLS® Number
|
W12465412 |
|
Property Type
|
Single Family |
|
Community Name
|
Central Erin Mills |
|
Amenities Near By
|
Hospital, Park, Public Transit, Schools |
|
Community Features
|
Pets Allowed With Restrictions, Community Centre |
|
Equipment Type
|
Water Heater |
|
Features
|
Balcony, Carpet Free |
|
Parking Space Total
|
2 |
|
Rental Equipment Type
|
Water Heater |
Building
|
Bathroom Total
|
4 |
|
Bedrooms Above Ground
|
3 |
|
Bedrooms Below Ground
|
1 |
|
Bedrooms Total
|
4 |
|
Amenities
|
Visitor Parking |
|
Appliances
|
Dryer, Stove, Washer, Refrigerator |
|
Basement Development
|
Finished |
|
Basement Features
|
Walk Out |
|
Basement Type
|
N/a (finished) |
|
Cooling Type
|
Central Air Conditioning |
|
Exterior Finish
|
Brick |
|
Flooring Type
|
Hardwood, Ceramic, Laminate |
|
Half Bath Total
|
2 |
|
Heating Fuel
|
Natural Gas |
|
Heating Type
|
Forced Air |
|
Stories Total
|
2 |
|
Size Interior
|
1,600 - 1,799 Ft2 |
|
Type
|
Row / Townhouse |
Parking
Land
|
Acreage
|
No |
|
Land Amenities
|
Hospital, Park, Public Transit, Schools |
Rooms
| Level |
Type |
Length |
Width |
Dimensions |
|
Second Level |
Bedroom |
5.18 m |
3.65 m |
5.18 m x 3.65 m |
|
Second Level |
Bedroom 2 |
3.85 m |
2.55 m |
3.85 m x 2.55 m |
|
Second Level |
Bedroom 3 |
3.75 m |
2.55 m |
3.75 m x 2.55 m |
|
Main Level |
Living Room |
5.45 m |
3.2 m |
5.45 m x 3.2 m |
|
Main Level |
Dining Room |
5.45 m |
3.2 m |
5.45 m x 3.2 m |
|
Main Level |
Family Room |
3.45 m |
3.15 m |
3.45 m x 3.15 m |
|
Main Level |
Kitchen |
5.5 m |
3.15 m |
5.5 m x 3.15 m |
|
Main Level |
Eating Area |
2.65 m |
2.15 m |
2.65 m x 2.15 m |
|
Ground Level |
Bedroom 4 |
5.2 m |
3.45 m |
5.2 m x 3.45 m |

