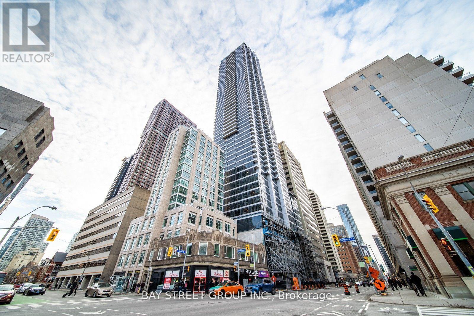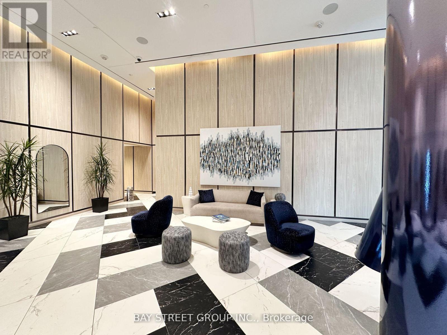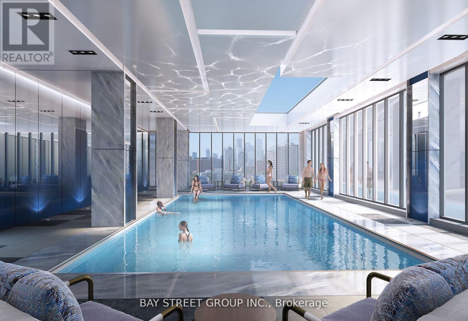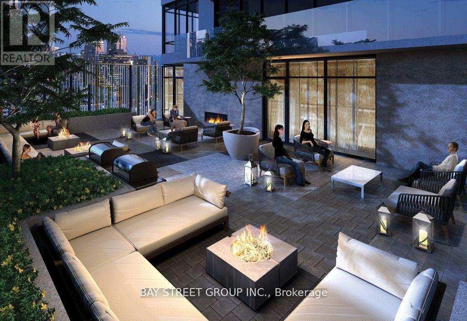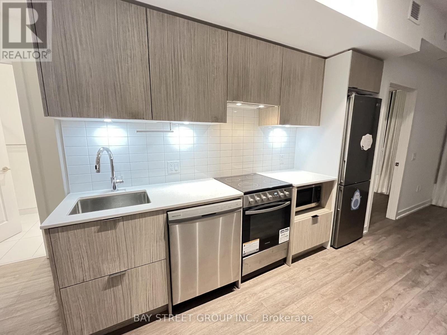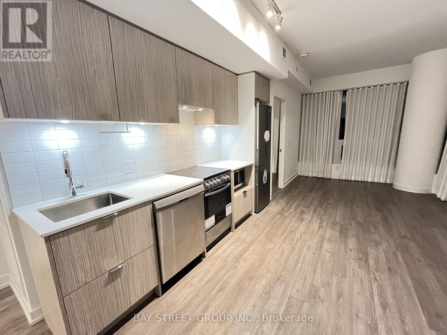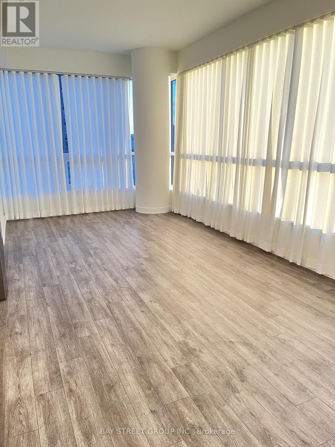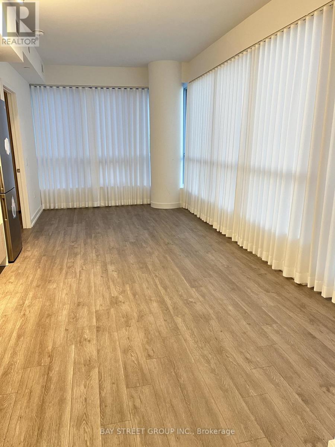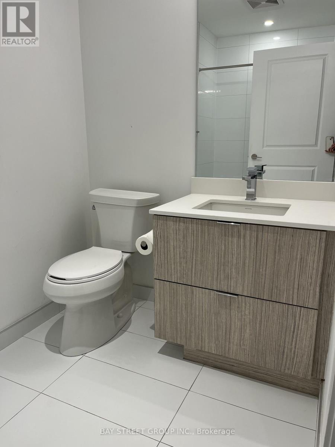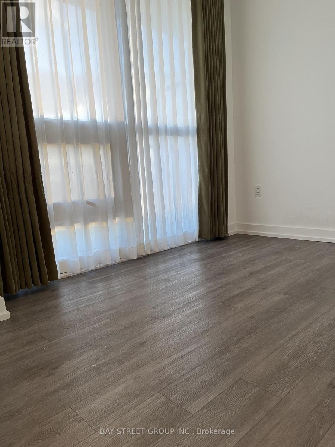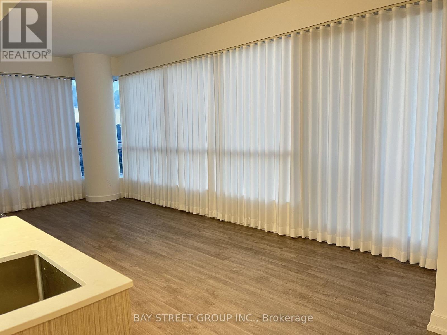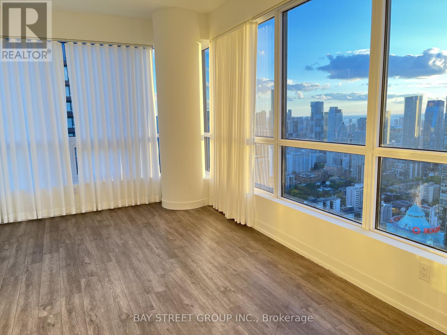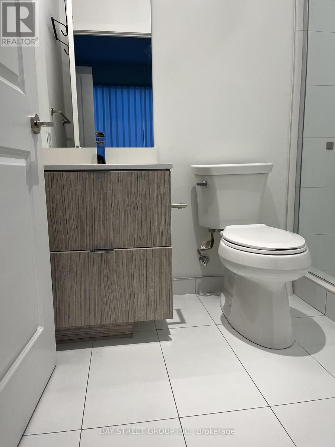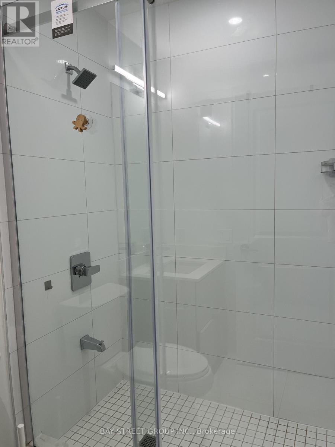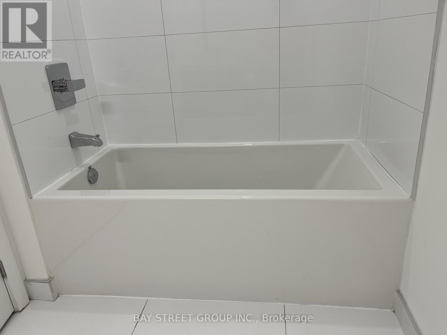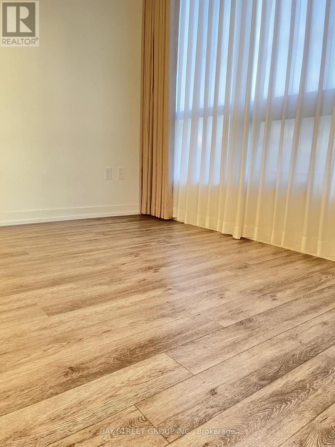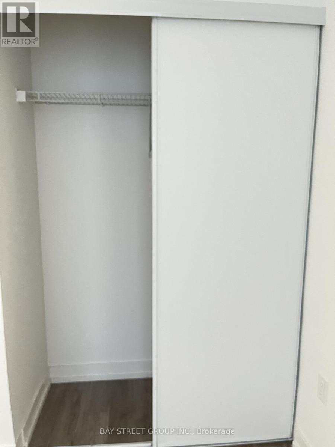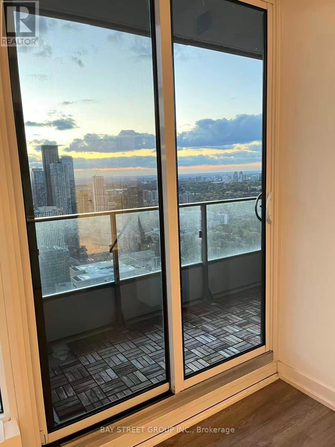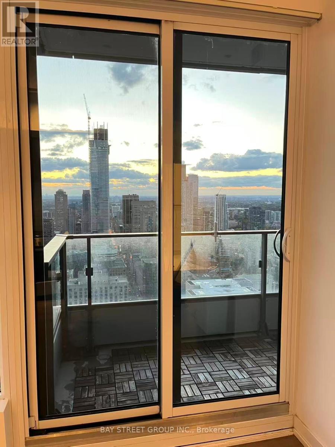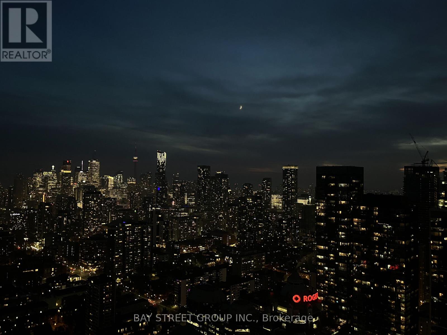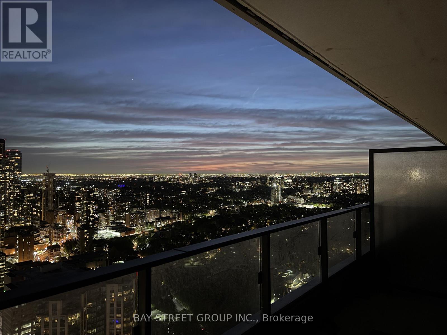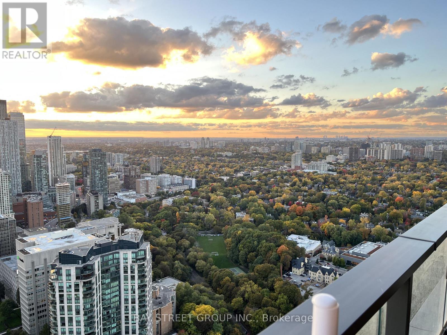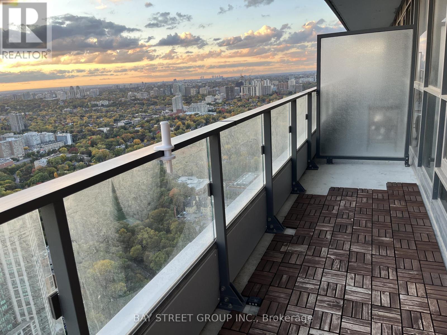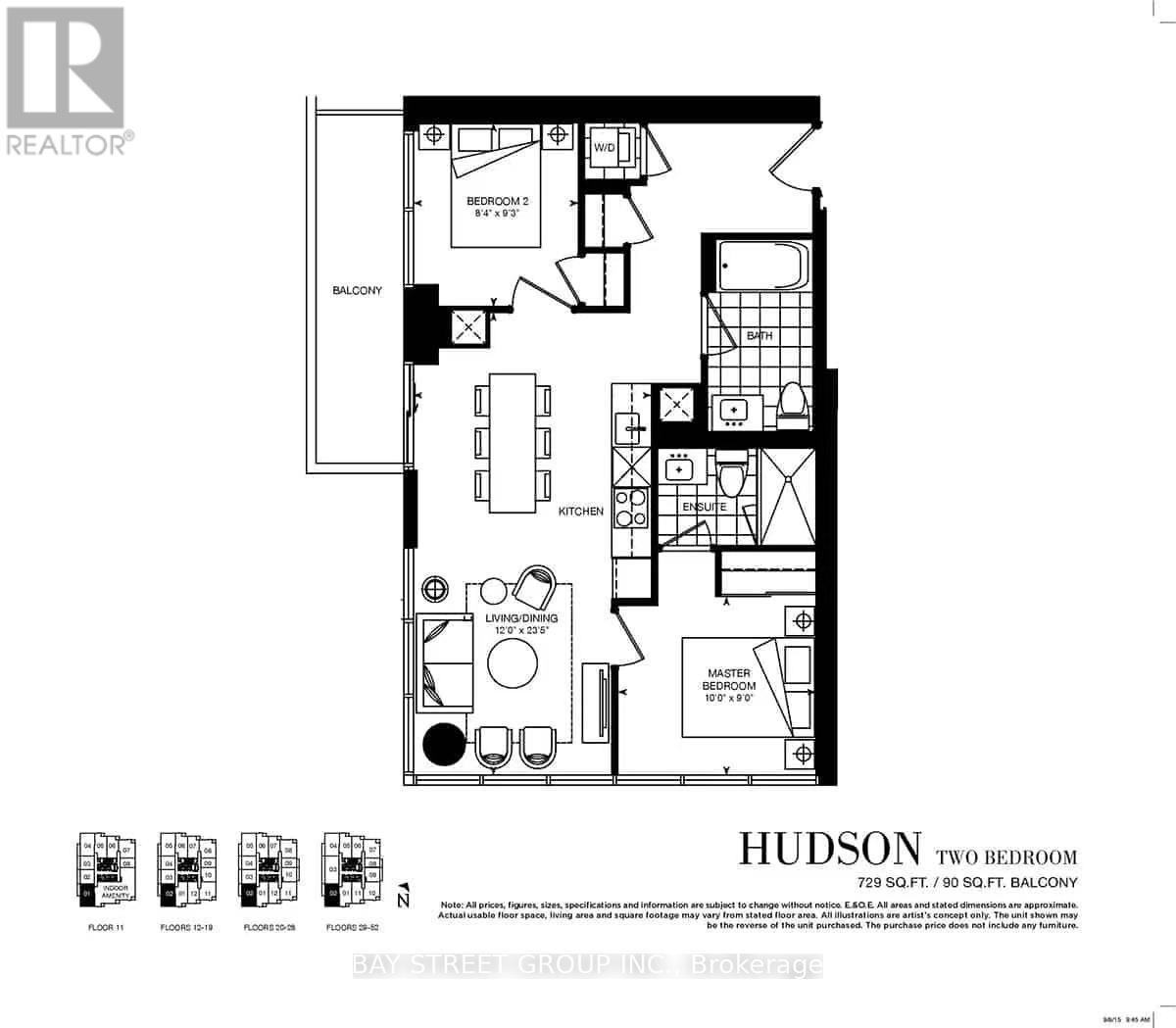2 Bedroom
2 Bathroom
700 - 799 ft2
Indoor Pool
Central Air Conditioning
Coil Fan
$3,100 Monthly
Welcome to this stunning 2-bedroom, 2-bathroom condo in the heart of downtown Toronto, complete with parking and locker. This bright unit features laminate floors, large windows with abundant natural light, and a modern open-concept layout with a stylish kitchen and ample counter space. Both bedrooms are generously sized with closets for storage. Just a 2-minute walk to the subway, 800 metres to Yonge & Bloor and Yorkville, and only 15 minutes to the Financial District by subway, this condo offers the perfect blend of comfort, convenience, and urban lifestyle - a rare find. (id:63269)
Property Details
|
MLS® Number
|
C12482170 |
|
Property Type
|
Single Family |
|
Community Name
|
North St. James Town |
|
Amenities Near By
|
Public Transit |
|
Community Features
|
Pets Allowed With Restrictions |
|
Features
|
Balcony |
|
Pool Type
|
Indoor Pool |
|
View Type
|
City View |
Building
|
Bathroom Total
|
2 |
|
Bedrooms Above Ground
|
2 |
|
Bedrooms Total
|
2 |
|
Age
|
0 To 5 Years |
|
Amenities
|
Security/concierge, Exercise Centre, Storage - Locker |
|
Appliances
|
Dishwasher, Dryer, Stove, Washer, Refrigerator |
|
Basement Type
|
None |
|
Cooling Type
|
Central Air Conditioning |
|
Exterior Finish
|
Concrete |
|
Flooring Type
|
Laminate |
|
Heating Fuel
|
Natural Gas |
|
Heating Type
|
Coil Fan |
|
Size Interior
|
700 - 799 Ft2 |
|
Type
|
Apartment |
Parking
Land
|
Acreage
|
No |
|
Land Amenities
|
Public Transit |
Rooms
| Level |
Type |
Length |
Width |
Dimensions |
|
Main Level |
Living Room |
7.14 m |
3.66 m |
7.14 m x 3.66 m |
|
Main Level |
Dining Room |
7.14 m |
3.66 m |
7.14 m x 3.66 m |
|
Main Level |
Kitchen |
7.14 m |
3.66 m |
7.14 m x 3.66 m |
|
Main Level |
Primary Bedroom |
3.05 m |
2.74 m |
3.05 m x 2.74 m |
|
Main Level |
Bedroom 2 |
2.82 m |
2.54 m |
2.82 m x 2.54 m |

