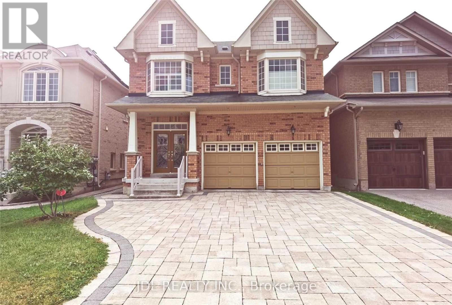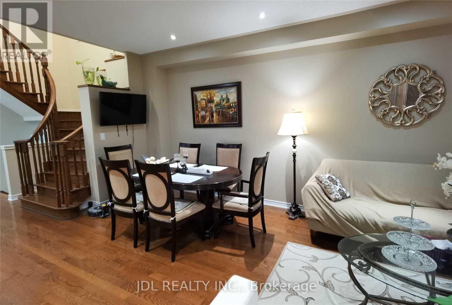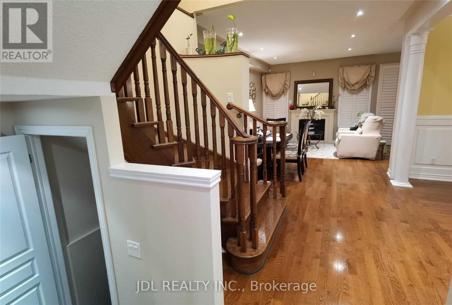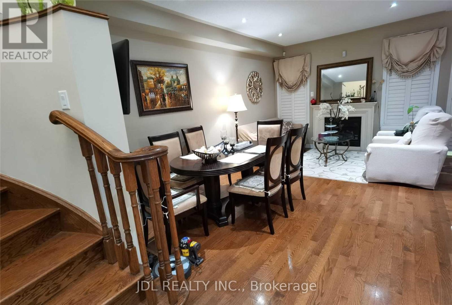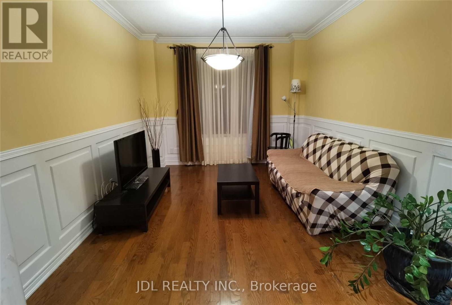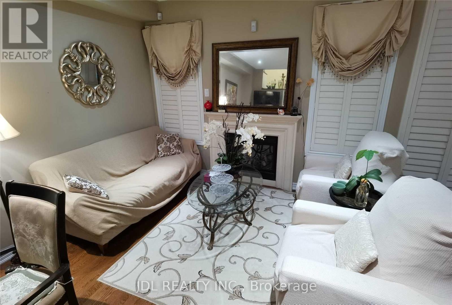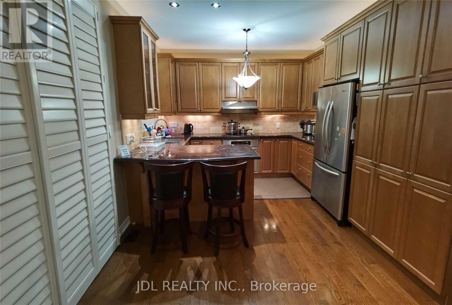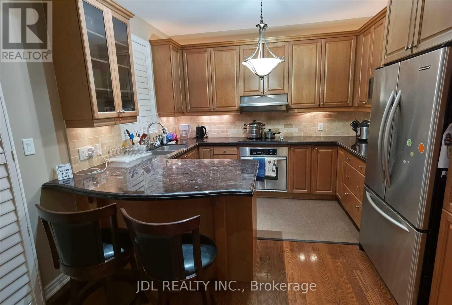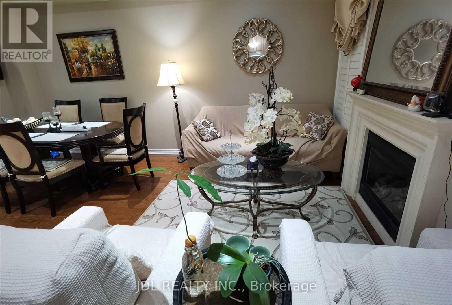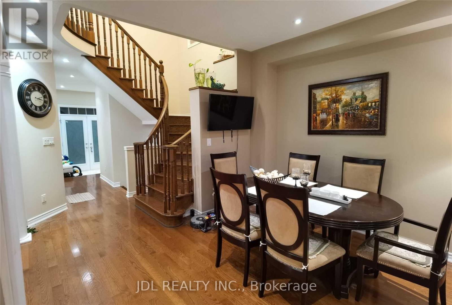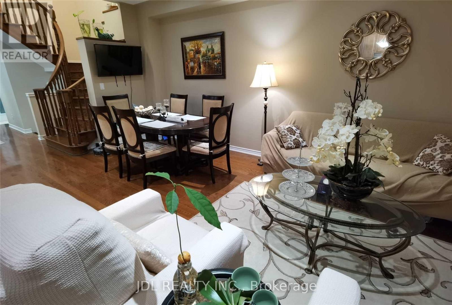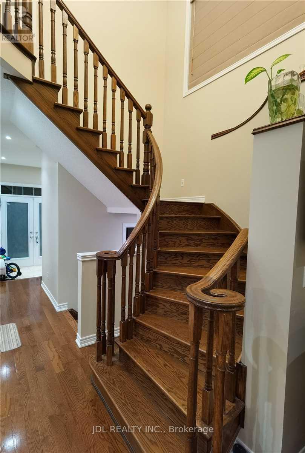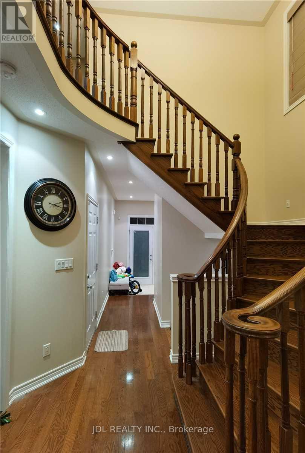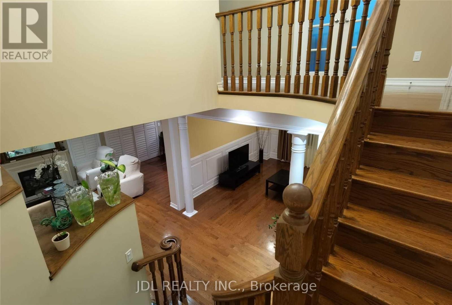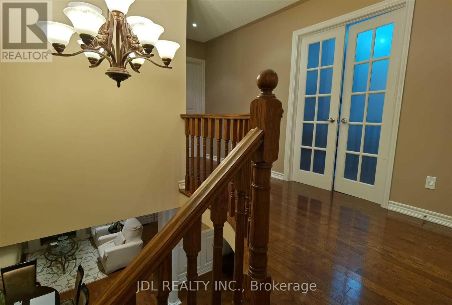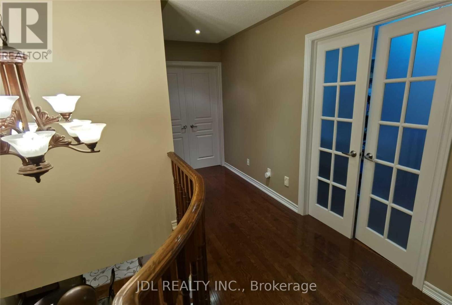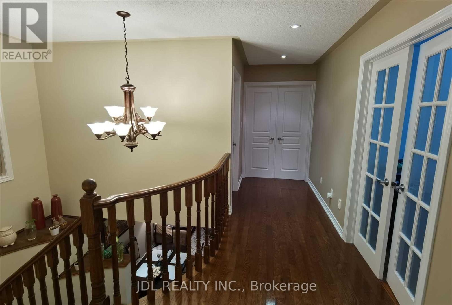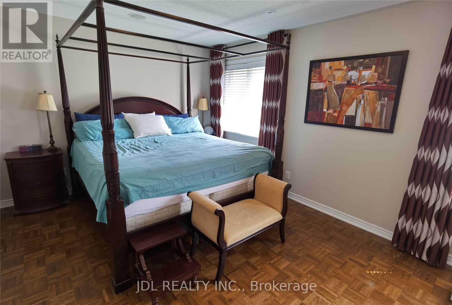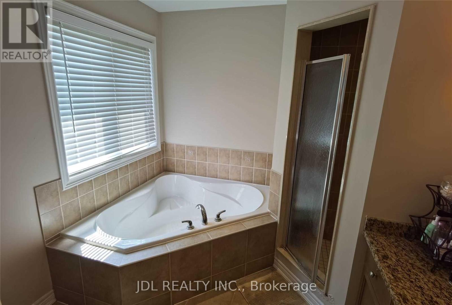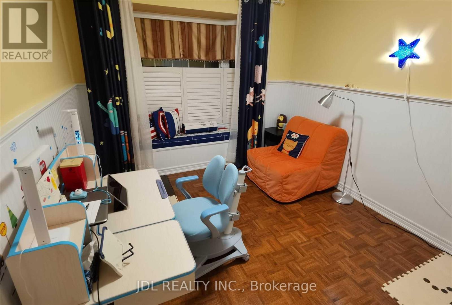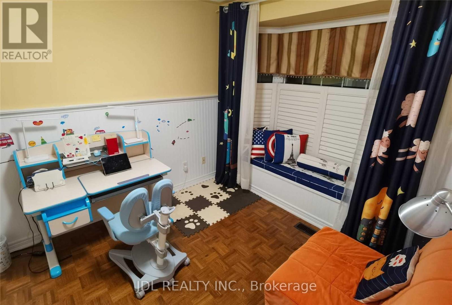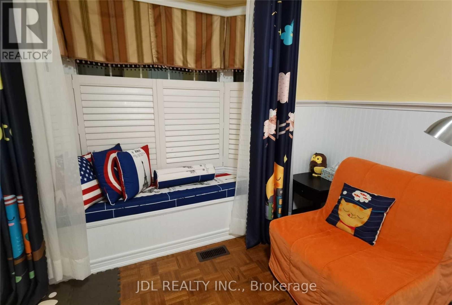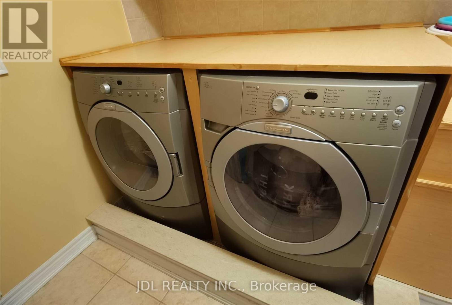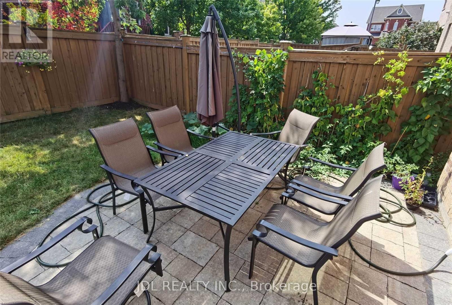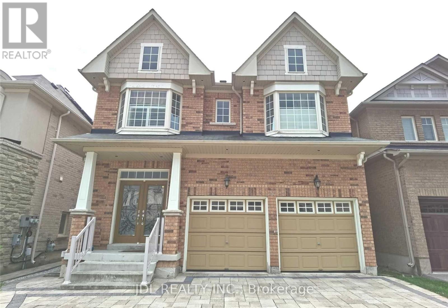4 Bedroom
3 Bathroom
2,000 - 2,500 ft2
Fireplace
Central Air Conditioning
Forced Air
$3,750 Monthly
Client RemarksWell Maintained Home In Jefferson Yonge. Steps To Viva Bus, Good School District, Double Garage With Lots Of Parking Spaces. Upgraded Hardwood Floor, 9Ft Ceiling, Two Large Bay Windows, Lots Of Pot Lights, Smooth Ceiling In Kitchen And Breakfast Area, Wood Panelling, Crown Mounding. Designer Cabinets And Fixtures. Granite Counter Top With Nosing And Lighting, No Side Walk On Driveway. (id:63269)
Property Details
|
MLS® Number
|
N12526236 |
|
Property Type
|
Single Family |
|
Community Name
|
Jefferson |
|
Features
|
Carpet Free |
|
Parking Space Total
|
7 |
Building
|
Bathroom Total
|
3 |
|
Bedrooms Above Ground
|
4 |
|
Bedrooms Total
|
4 |
|
Appliances
|
Central Vacuum, Garage Door Opener Remote(s) |
|
Basement Type
|
Full |
|
Construction Style Attachment
|
Detached |
|
Cooling Type
|
Central Air Conditioning |
|
Exterior Finish
|
Brick |
|
Fireplace Present
|
Yes |
|
Flooring Type
|
Ceramic, Hardwood |
|
Foundation Type
|
Concrete |
|
Half Bath Total
|
1 |
|
Heating Fuel
|
Natural Gas |
|
Heating Type
|
Forced Air |
|
Stories Total
|
2 |
|
Size Interior
|
2,000 - 2,500 Ft2 |
|
Type
|
House |
|
Utility Water
|
Municipal Water |
Parking
Land
|
Acreage
|
No |
|
Sewer
|
Sanitary Sewer |
|
Size Depth
|
89 Ft |
|
Size Frontage
|
36 Ft |
|
Size Irregular
|
36 X 89 Ft |
|
Size Total Text
|
36 X 89 Ft |
Rooms
| Level |
Type |
Length |
Width |
Dimensions |
|
Second Level |
Laundry Room |
2.95 m |
1.9 m |
2.95 m x 1.9 m |
|
Second Level |
Primary Bedroom |
5.6 m |
3.55 m |
5.6 m x 3.55 m |
|
Second Level |
Bedroom 2 |
3.9 m |
3.05 m |
3.9 m x 3.05 m |
|
Second Level |
Bedroom 3 |
3.8 m |
3.05 m |
3.8 m x 3.05 m |
|
Second Level |
Bedroom 4 |
3.4 m |
3.05 m |
3.4 m x 3.05 m |
|
Ground Level |
Living Room |
5.55 m |
3.55 m |
5.55 m x 3.55 m |
|
Ground Level |
Dining Room |
5.55 m |
3.55 m |
5.55 m x 3.55 m |
|
Ground Level |
Family Room |
4.35 m |
3.55 m |
4.35 m x 3.55 m |
|
Ground Level |
Kitchen |
2.75 m |
3.45 m |
2.75 m x 3.45 m |
|
Ground Level |
Eating Area |
2.55 m |
3.45 m |
2.55 m x 3.45 m |

