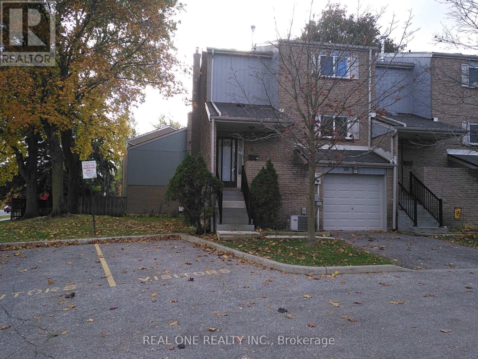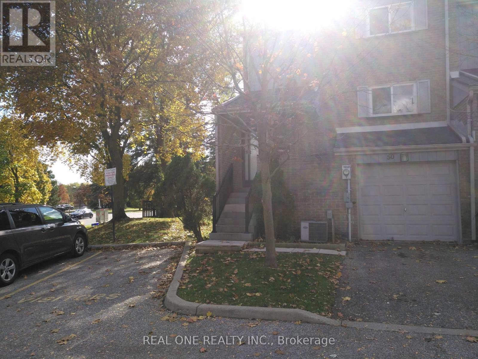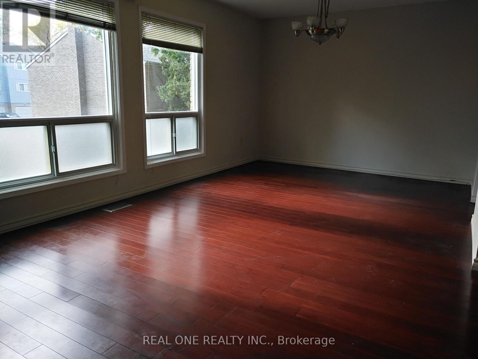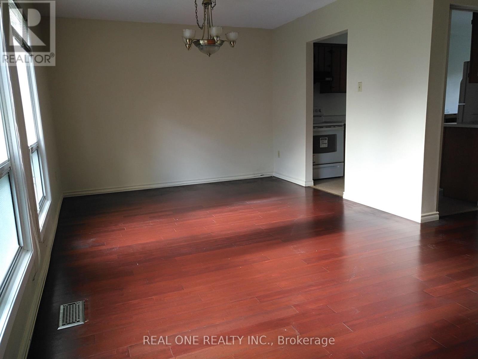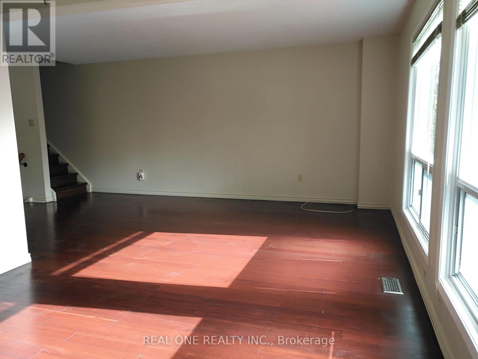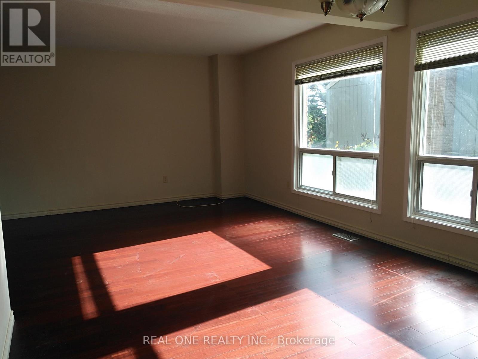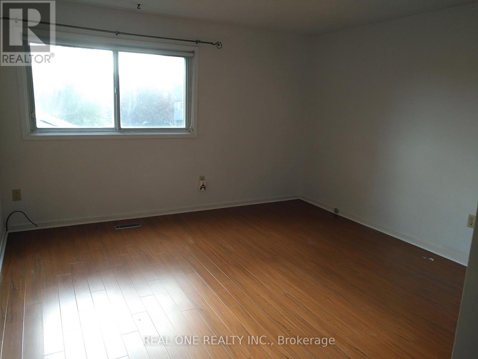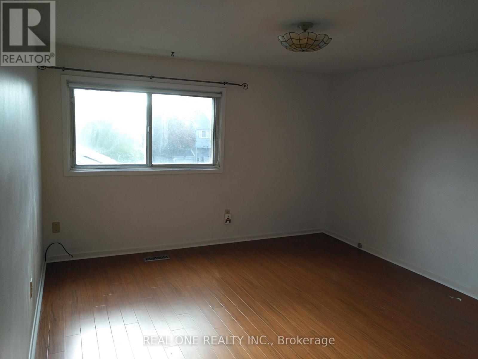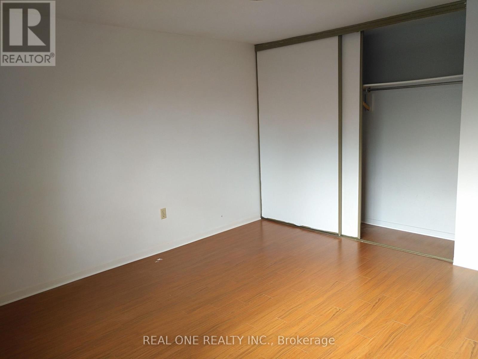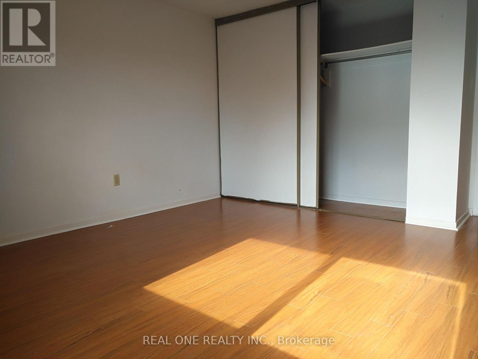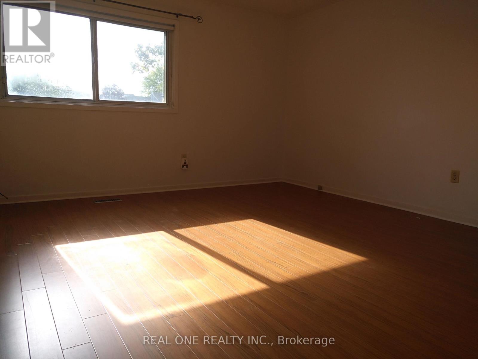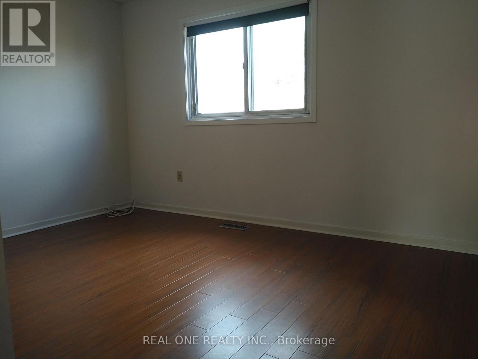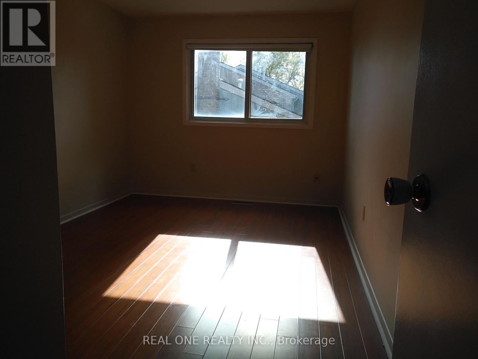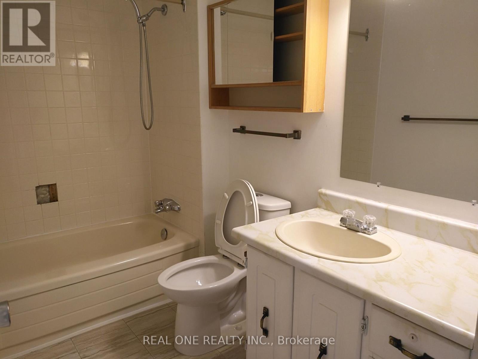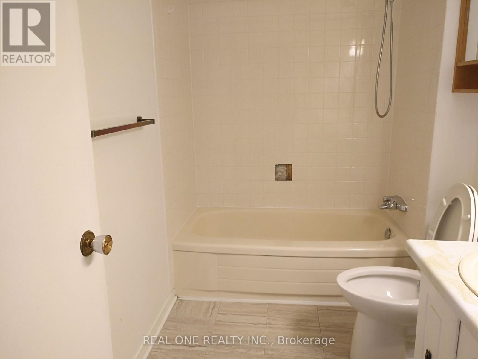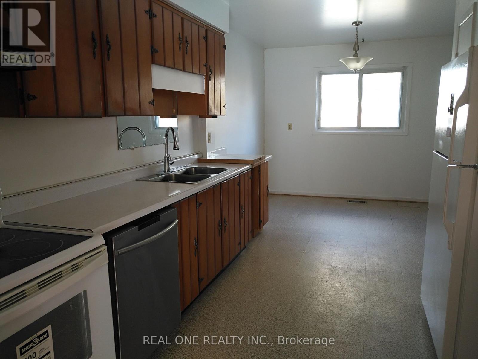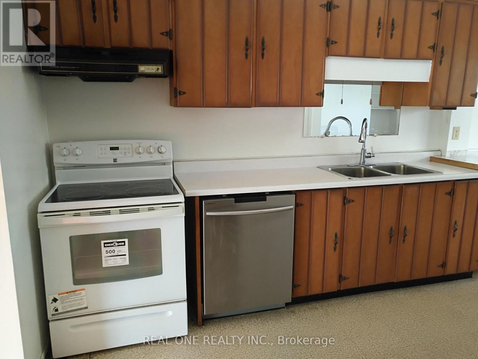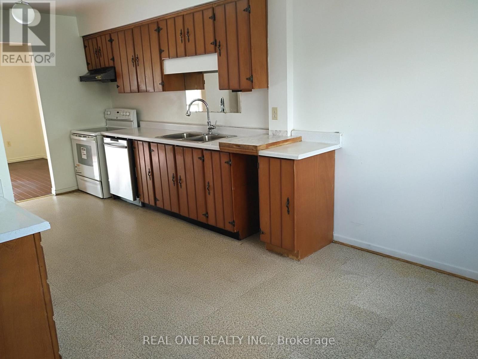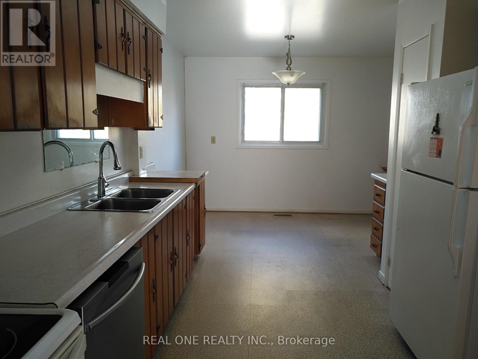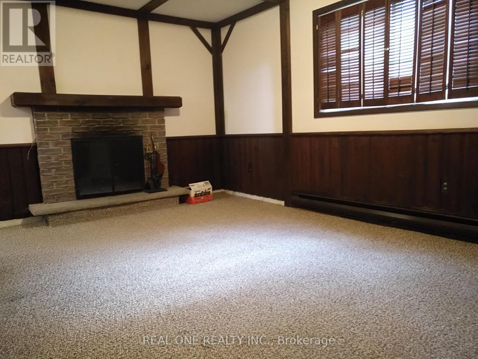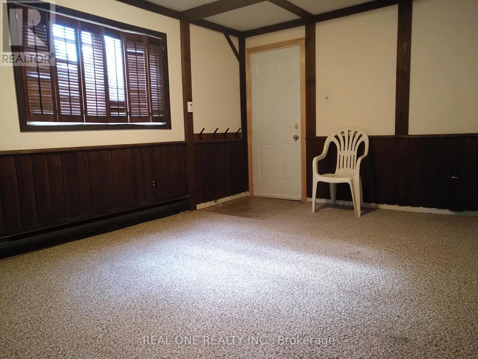3 Bedroom
2 Bathroom
1,600 - 1,799 ft2
Central Air Conditioning
Forced Air
$3,200 Monthly
Prime Unionville location in a great neighbourhood! Walk to the famous William Berczy P.S. and Unionville H.S., public transit, community centre, shopping, Toogood Pond, and Main Street. This spacious and bright 3-bedroom home features a charming living room and a lower-level recreation room on the ground floor with Walkout and large windows. All pictures were taken before the tenant moved in. (id:63269)
Property Details
|
MLS® Number
|
N12548214 |
|
Property Type
|
Single Family |
|
Community Name
|
Unionville |
|
Community Features
|
Pets Not Allowed |
|
Parking Space Total
|
2 |
Building
|
Bathroom Total
|
2 |
|
Bedrooms Above Ground
|
3 |
|
Bedrooms Total
|
3 |
|
Appliances
|
Garage Door Opener Remote(s) |
|
Basement Development
|
Finished |
|
Basement Features
|
Walk Out |
|
Basement Type
|
N/a (finished) |
|
Cooling Type
|
Central Air Conditioning |
|
Exterior Finish
|
Aluminum Siding, Brick |
|
Flooring Type
|
Bamboo, Vinyl, Carpeted |
|
Half Bath Total
|
1 |
|
Heating Fuel
|
Natural Gas |
|
Heating Type
|
Forced Air |
|
Stories Total
|
3 |
|
Size Interior
|
1,600 - 1,799 Ft2 |
|
Type
|
Row / Townhouse |
Parking
Land
Rooms
| Level |
Type |
Length |
Width |
Dimensions |
|
Basement |
Recreational, Games Room |
4.9 m |
3.4 m |
4.9 m x 3.4 m |
|
Main Level |
Living Room |
3.02 m |
3.45 m |
3.02 m x 3.45 m |
|
Main Level |
Dining Room |
3.43 m |
2.63 m |
3.43 m x 2.63 m |
|
Main Level |
Kitchen |
2.28 m |
2.97 m |
2.28 m x 2.97 m |
|
Main Level |
Eating Area |
3.66 m |
2.63 m |
3.66 m x 2.63 m |
|
Main Level |
Foyer |
2.32 m |
1.96 m |
2.32 m x 1.96 m |
|
Upper Level |
Primary Bedroom |
4.04 m |
3.71 m |
4.04 m x 3.71 m |
|
Upper Level |
Bedroom 2 |
3.81 m |
2.79 m |
3.81 m x 2.79 m |
|
Upper Level |
Bedroom 3 |
4.04 m |
2.81 m |
4.04 m x 2.81 m |

