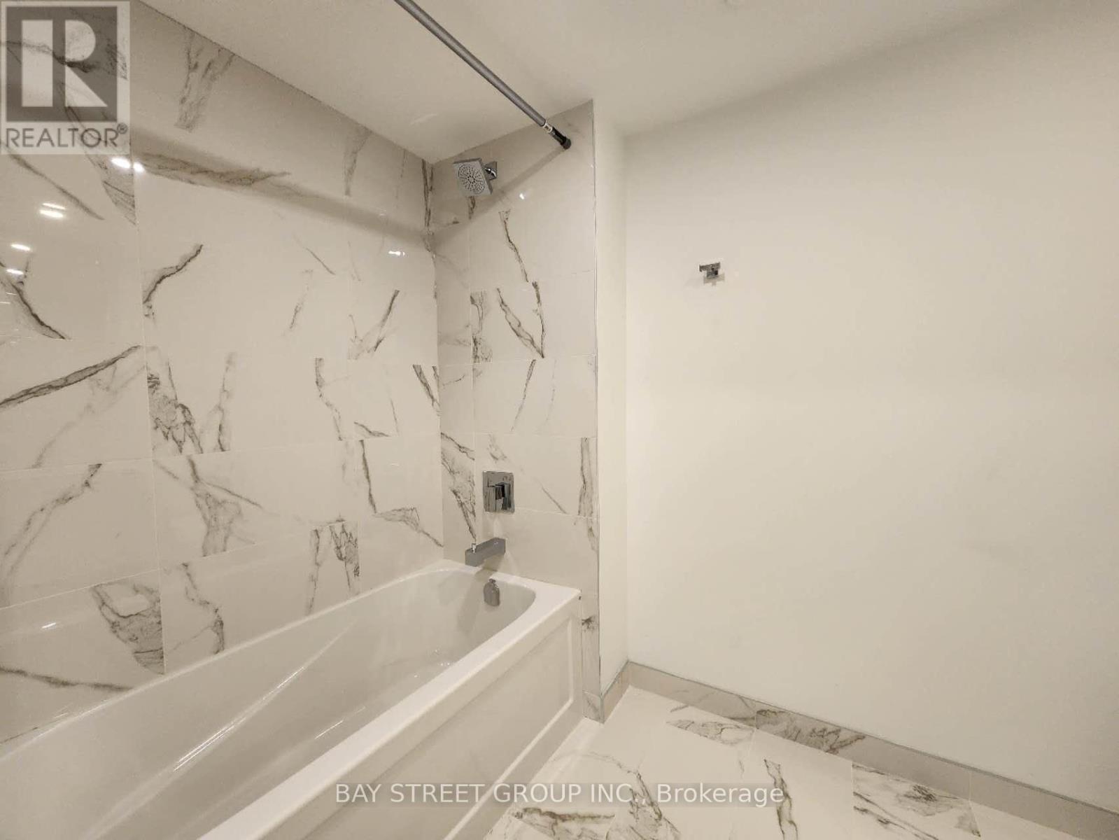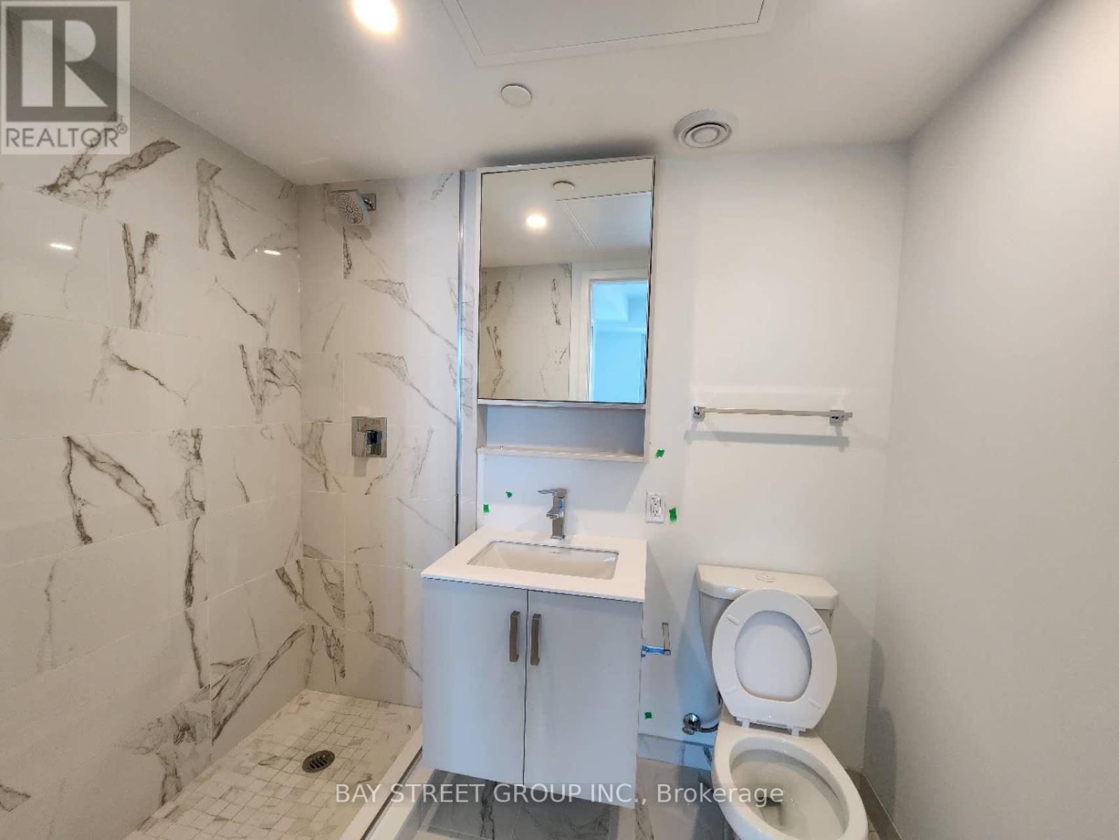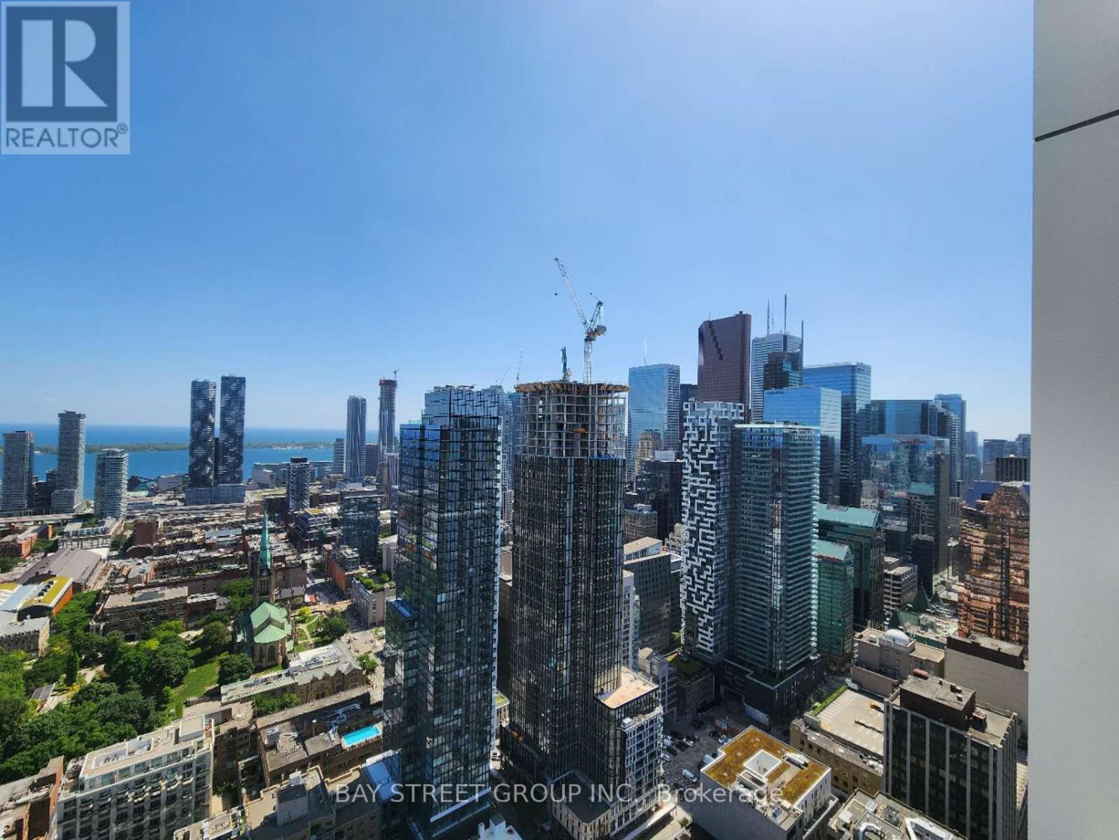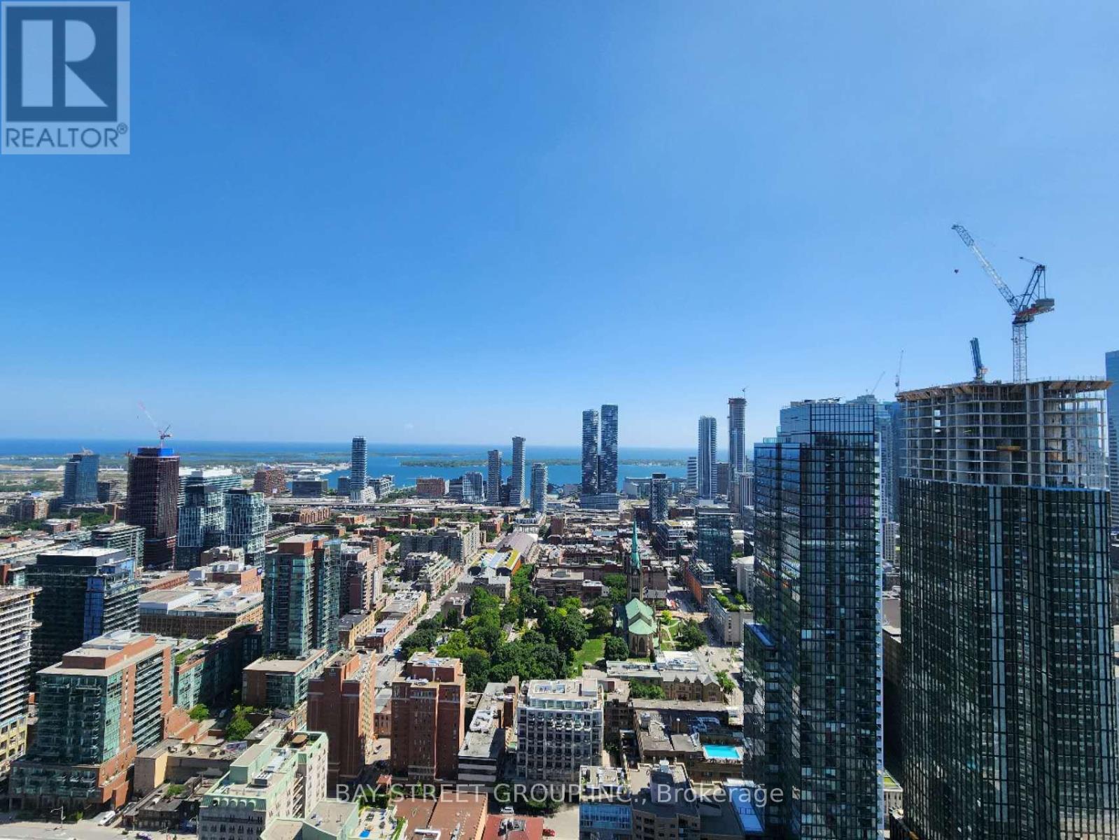2 Bedroom
2 Bathroom
600 - 699 ft2
Outdoor Pool
Central Air Conditioning
Forced Air
$2,650 Monthly
Spacious 2-bedroom suite at 88 Queen with unobstructed south-facing lake and city views from the 50th floor. Offering 745 sq.ft. total (645 sq.ft. interior + 85 sq.ft. balcony), this unit features 9-ft smooth ceilings, floor-to-ceiling windows, and a functional layout with well-proportioned bedrooms.Outstanding downtown location-steps to Queen Subway Station, St. Lawrence Market, TMU, U of T, Eaton Centre, shops, restaurants, and entertainment. An ideal opportunity for those seeking modern urban living in a high-demand neighbourhood. (id:63269)
Property Details
|
MLS® Number
|
C12564758 |
|
Property Type
|
Single Family |
|
Community Name
|
Church-Yonge Corridor |
|
Amenities Near By
|
Hospital, Park, Public Transit, Schools |
|
Community Features
|
Pets Allowed With Restrictions |
|
Features
|
Balcony |
|
Pool Type
|
Outdoor Pool |
|
View Type
|
City View, Lake View |
Building
|
Bathroom Total
|
2 |
|
Bedrooms Above Ground
|
2 |
|
Bedrooms Total
|
2 |
|
Age
|
New Building |
|
Amenities
|
Security/concierge, Exercise Centre, Party Room |
|
Basement Type
|
None |
|
Cooling Type
|
Central Air Conditioning |
|
Exterior Finish
|
Concrete |
|
Flooring Type
|
Laminate |
|
Heating Fuel
|
Natural Gas |
|
Heating Type
|
Forced Air |
|
Size Interior
|
600 - 699 Ft2 |
|
Type
|
Apartment |
Parking
Land
|
Acreage
|
No |
|
Land Amenities
|
Hospital, Park, Public Transit, Schools |
Rooms
| Level |
Type |
Length |
Width |
Dimensions |
|
Main Level |
Kitchen |
3.23 m |
6.7 m |
3.23 m x 6.7 m |
|
Main Level |
Dining Room |
3.23 m |
6.7 m |
3.23 m x 6.7 m |
|
Main Level |
Living Room |
3.23 m |
6.7 m |
3.23 m x 6.7 m |
|
Main Level |
Primary Bedroom |
2.56 m |
3.23 m |
2.56 m x 3.23 m |
|
Main Level |
Bedroom 2 |
2.5 m |
2.28 m |
2.5 m x 2.28 m |












