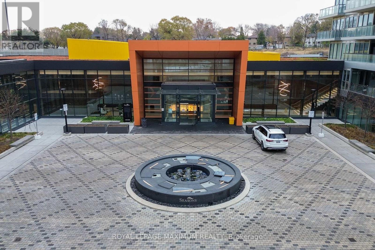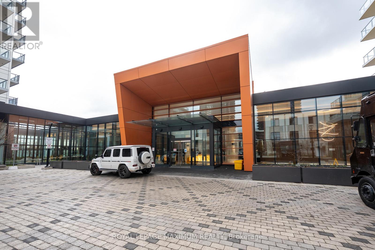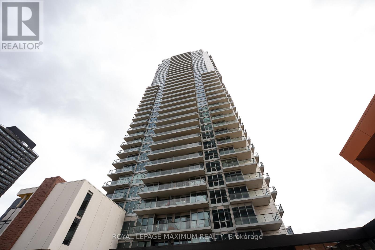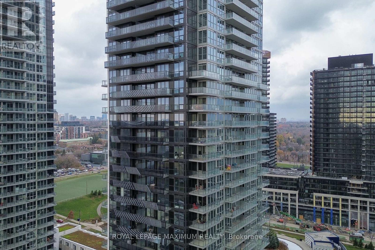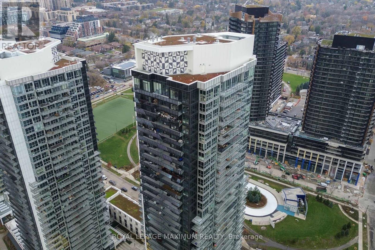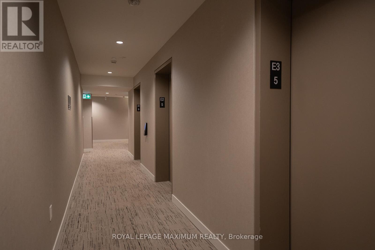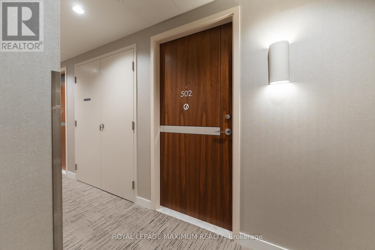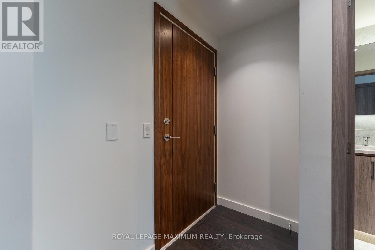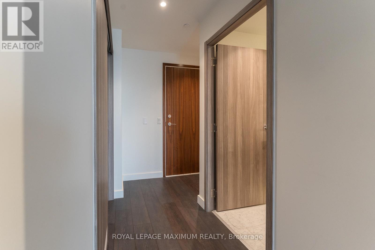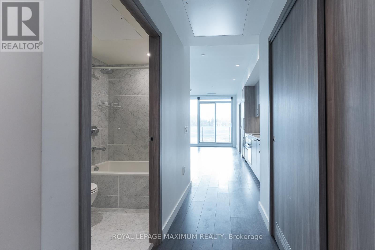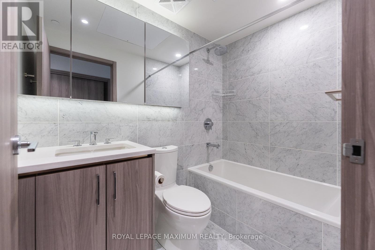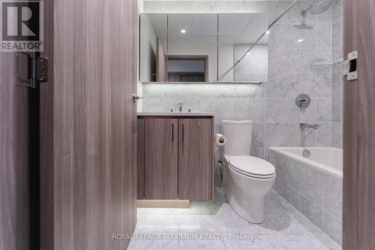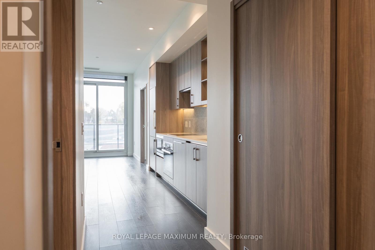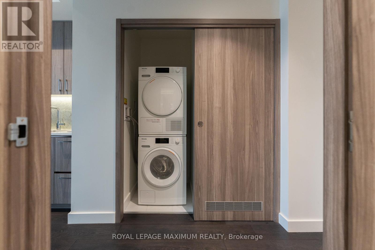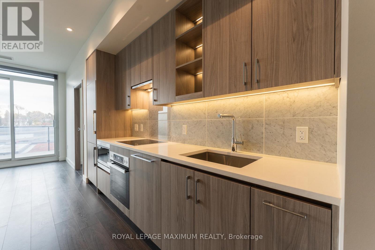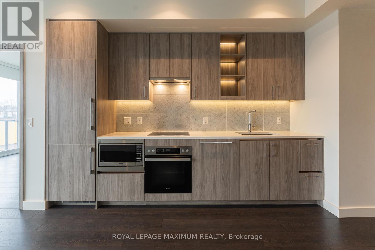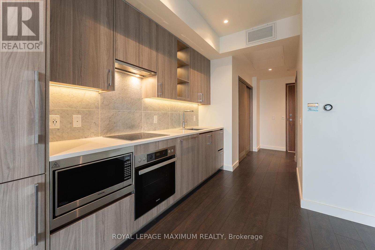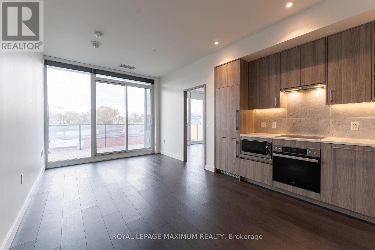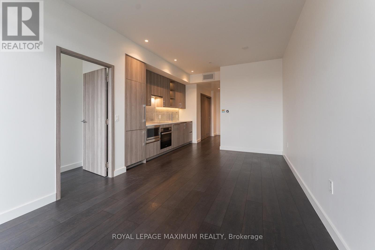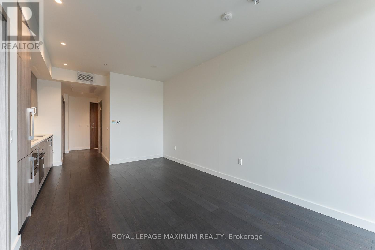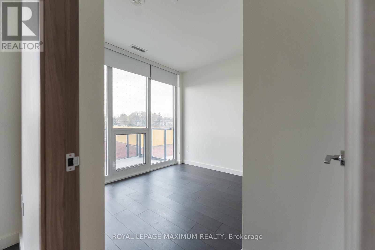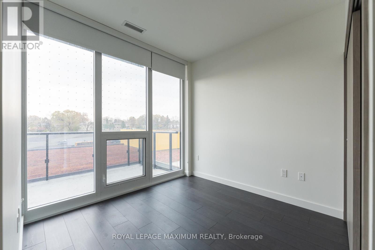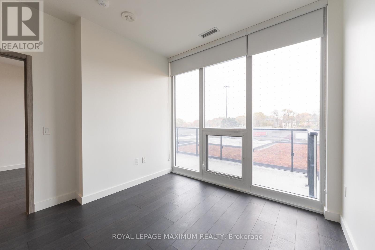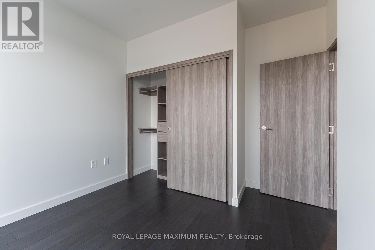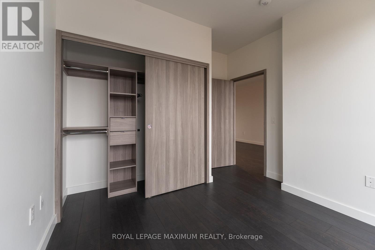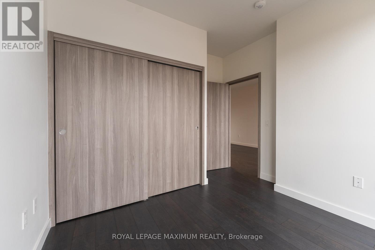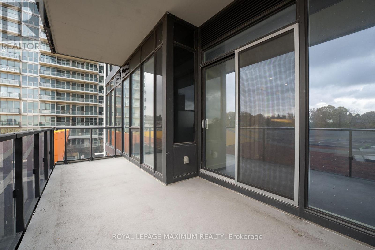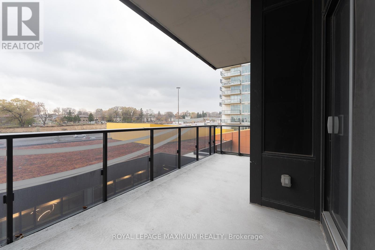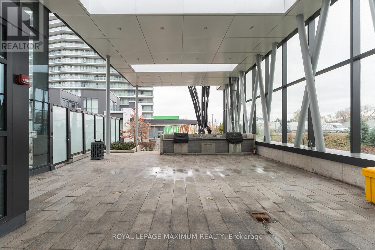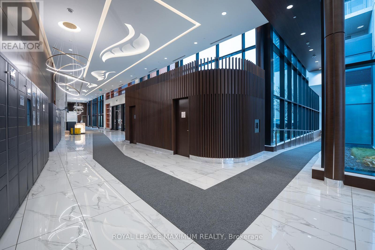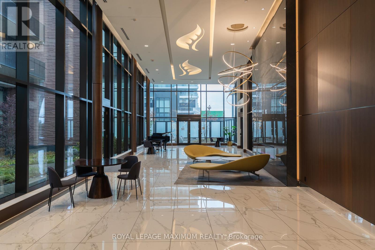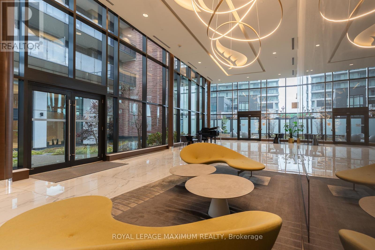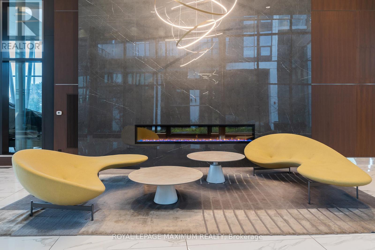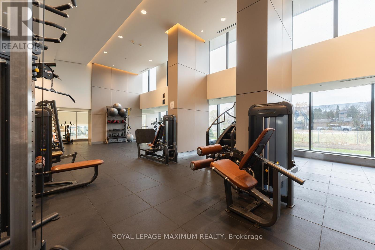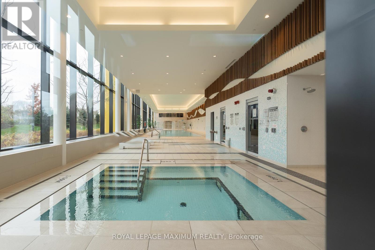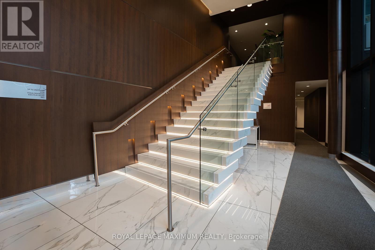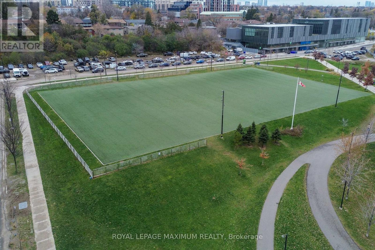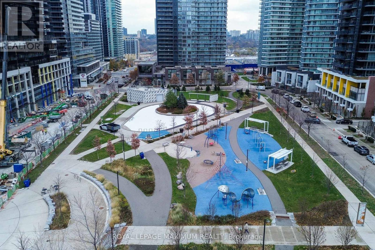502 - 95 Mcmahon Drive Toronto, Ontario M2K 0H1
1 Bedroom
1 Bathroom
500 - 599 ft2
Indoor Pool
Central Air Conditioning
Forced Air
$499,800Maintenance, Heat, Water, Common Area Maintenance, Insurance, Parking
$453.43 Monthly
Maintenance, Heat, Water, Common Area Maintenance, Insurance, Parking
$453.43 MonthlyWelcome to Concord Park Place, where luxury meets lifestyle. This stunning 1-bedroom, 1-bath condo offers an amazing layout, abundant natural light, and a private 150 sq ft exterior balcony perfect for relaxing and entertaining. Modern kitchen with sleek finishes. This upscale building offers 24-hour concierge, top-tier amenities + prime location to transit, subway, shops, dining, & Major Highways. - Extras: 80000 sqft megaclub including swimming pool, tennis court, putting green, outdoor lawn bowling, indoor basketball court, and golf. (id:63269)
Property Details
| MLS® Number | C12569300 |
| Property Type | Single Family |
| Community Name | Bayview Village |
| Amenities Near By | Hospital, Place Of Worship, Public Transit |
| Community Features | Pets Allowed With Restrictions |
| Features | Balcony |
| Parking Space Total | 1 |
| Pool Type | Indoor Pool |
Building
| Bathroom Total | 1 |
| Bedrooms Above Ground | 1 |
| Bedrooms Total | 1 |
| Amenities | Security/concierge, Exercise Centre, Party Room, Visitor Parking, Storage - Locker |
| Appliances | Dishwasher, Dryer, Microwave, Stove, Washer, Window Coverings, Refrigerator |
| Basement Type | None |
| Cooling Type | Central Air Conditioning |
| Exterior Finish | Concrete |
| Flooring Type | Laminate |
| Heating Fuel | Natural Gas |
| Heating Type | Forced Air |
| Size Interior | 500 - 599 Ft2 |
| Type | Apartment |
Parking
| Underground | |
| Garage |
Land
| Acreage | No |
| Land Amenities | Hospital, Place Of Worship, Public Transit |
Rooms
| Level | Type | Length | Width | Dimensions |
|---|---|---|---|---|
| Flat | Living Room | 3.08 m | 2.61 m | 3.08 m x 2.61 m |
| Flat | Dining Room | 3.7 m | 3.55 m | 3.7 m x 3.55 m |
| Flat | Kitchen | 3.7 m | 3.55 m | 3.7 m x 3.55 m |
| Flat | Bedroom | 3.36 m | 2.91 m | 3.36 m x 2.91 m |

