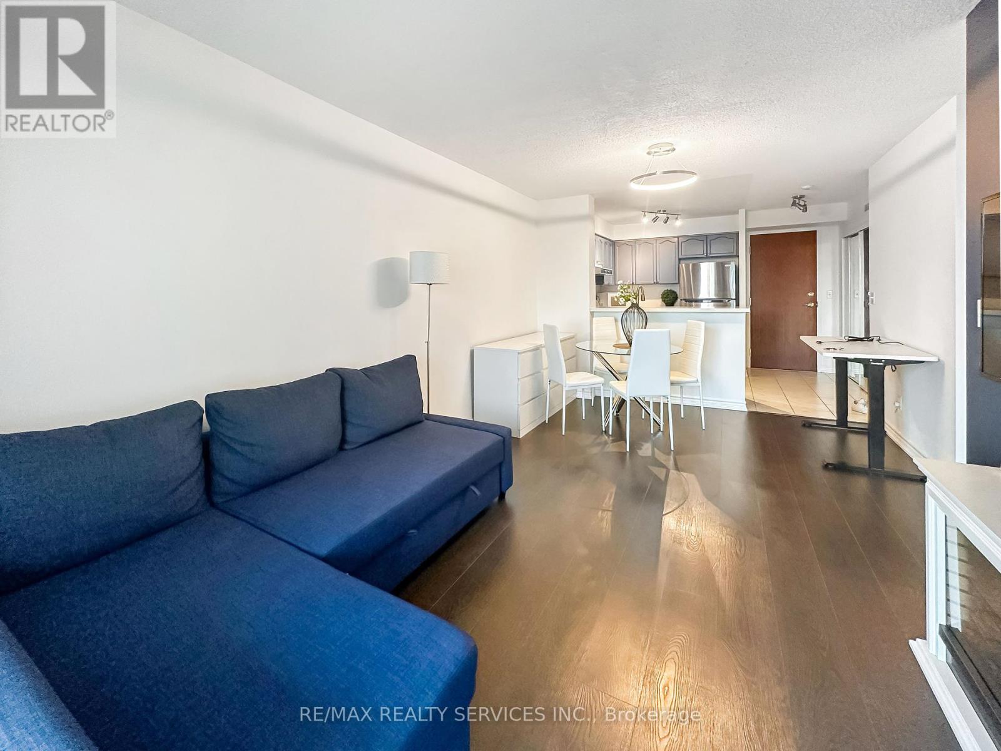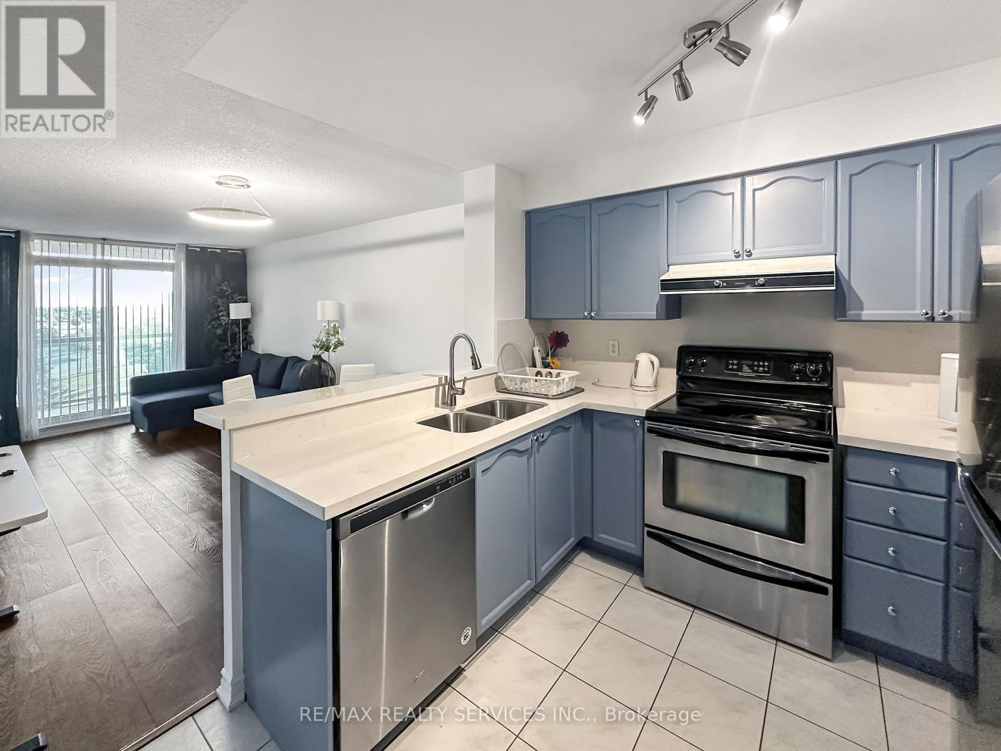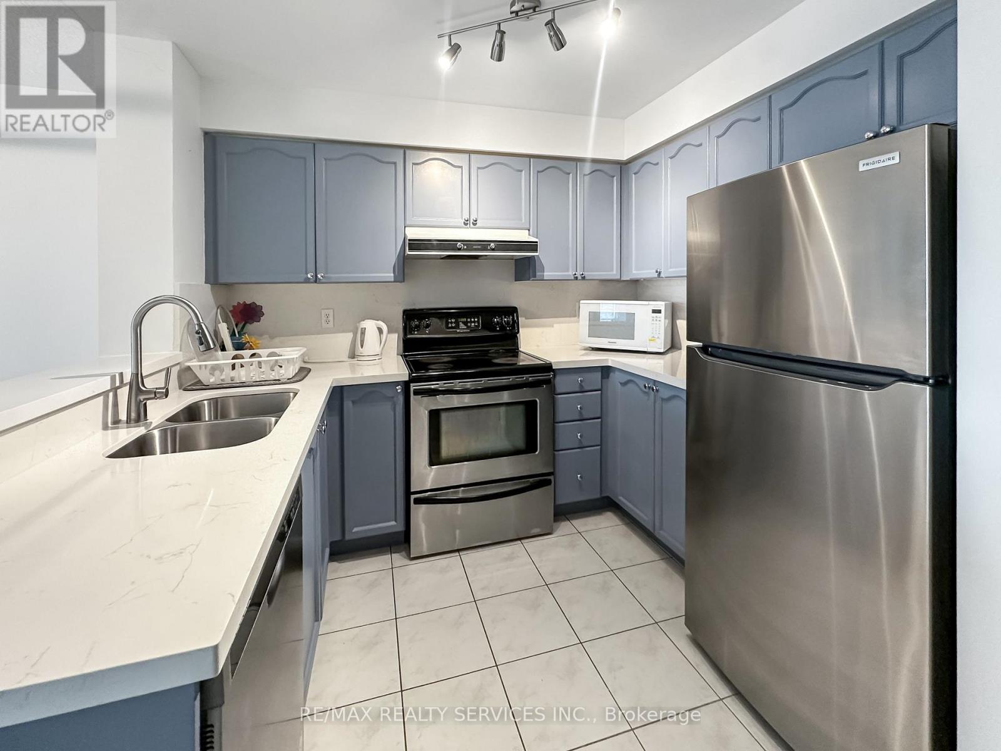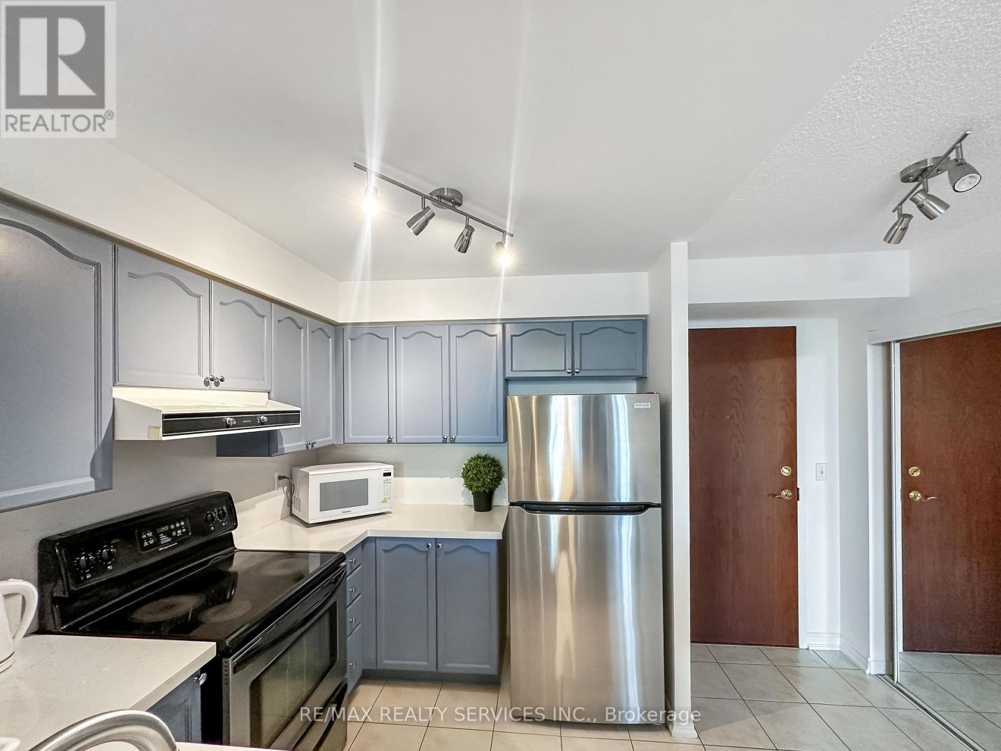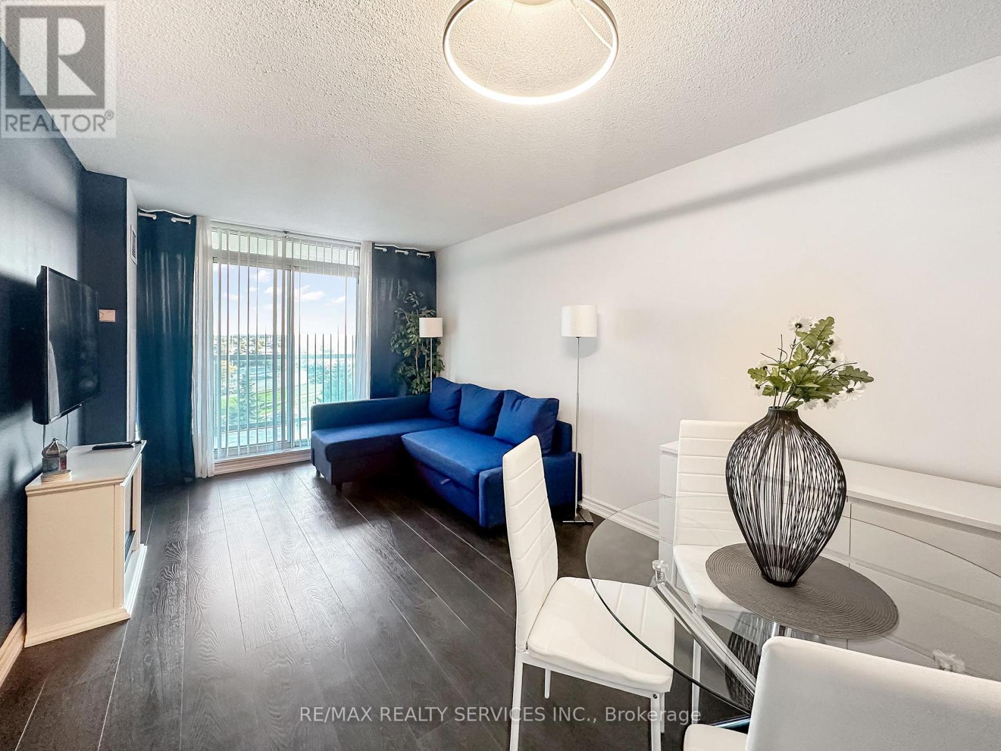505 - 2545 Erin Centre Boulevard Mississauga, Ontario L5M 6Z9
$2,950 Monthly
Immaculate fully furnished 2 bedroom, 2 bathroom unit (with parking) located in the highly sought-after Erin Mills neighbourhood. This bright and sunny suite offers a spacious and functional open concept layout with large windows that fill the home with natural light throughout the day. Enjoy unobstructed views from the living area and bedrooms, creating a warm and inviting space that is perfect for both everyday living and entertaining. The unit comes fully furnished with stylish, like-new furniture in excellent condition truly move-in ready. Just pack your bags and settle in. The modern kitchen is equipped with quality appliances and ample cabinetry, while the bedrooms provide generous closet space and comfortable layouts. Both bathrooms are well appointed with clean finishes, and in-suite laundry adds to the convenience. One parking space is included, along with all utilities, making this an exceptional value and hassle-free living experience. Situated in one of Mississauga's top school districts, the property is located right next to John Fraser Secondary School, Gonzaga Secondary, and other highly rated schools, offering families access to some of the best education in the city. The location also provides unmatched convenience with Erin Mills Town Centre, Credit Valley Hospital, community centres, parks, and a wide range of shops and restaurants all nearby. Easy access to Highway 403, 401, and public transit makes commuting simple and efficient. This is a rare opportunity to lease a fully furnished home in one of Mississauga's most desirable neighbourhoods. Don't miss out on the chance to enjoy a beautiful, turnkey living space with everything you need included. (id:63269)
Property Details
| MLS® Number | W12409756 |
| Property Type | Single Family |
| Community Name | Central Erin Mills |
| Community Features | Pet Restrictions |
| Features | Balcony, Carpet Free |
| Parking Space Total | 1 |
Building
| Bathroom Total | 2 |
| Bedrooms Above Ground | 2 |
| Bedrooms Total | 2 |
| Age | 16 To 30 Years |
| Appliances | All, Furniture |
| Cooling Type | Central Air Conditioning |
| Exterior Finish | Brick |
| Flooring Type | Tile, Laminate |
| Heating Fuel | Natural Gas |
| Heating Type | Forced Air |
| Size Interior | 800 - 899 Ft2 |
| Type | Apartment |
Parking
| Underground | |
| Garage |
Land
| Acreage | No |
Rooms
| Level | Type | Length | Width | Dimensions |
|---|---|---|---|---|
| Main Level | Kitchen | 8.99 m | 8.01 m | 8.99 m x 8.01 m |
| Main Level | Living Room | 18.01 m | 10.99 m | 18.01 m x 10.99 m |
| Main Level | Dining Room | 18.01 m | 10.99 m | 18.01 m x 10.99 m |
| Main Level | Primary Bedroom | 13.02 m | 11.42 m | 13.02 m x 11.42 m |
| Main Level | Bedroom | 11.42 m | 8.01 m | 11.42 m x 8.01 m |
Contact Us
Contact us for more information
Ruqaiya Quettawala
Salesperson
10 Kingsbridge Gdn Cir #200
Mississauga, Ontario L5R 3K7
(905) 456-1000
(905) 456-8329

