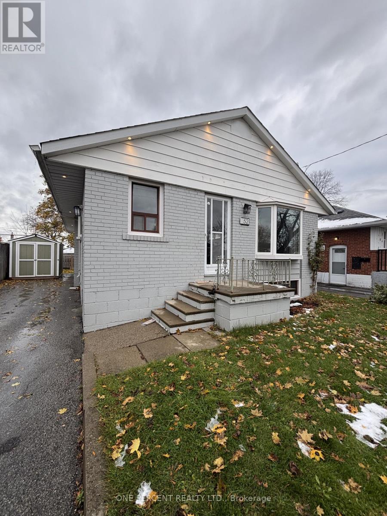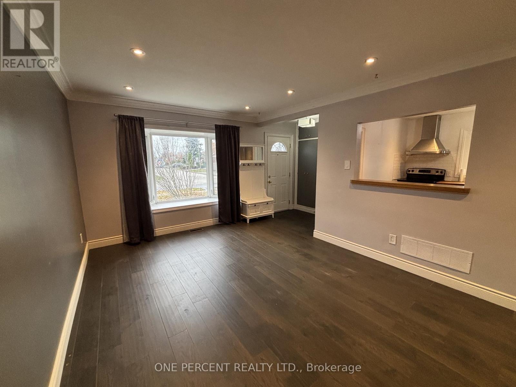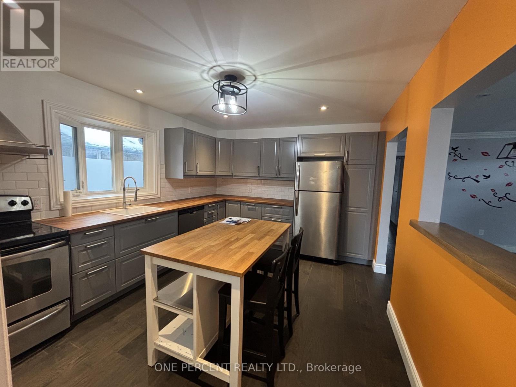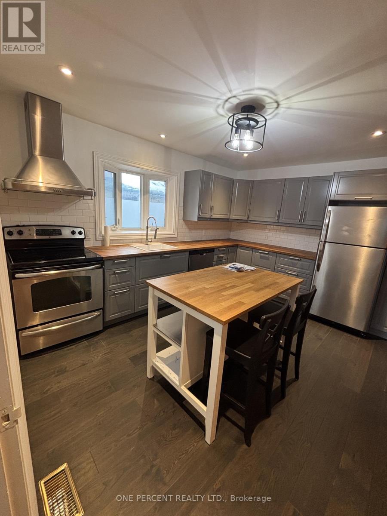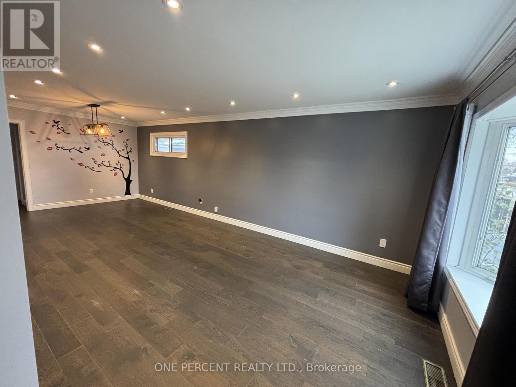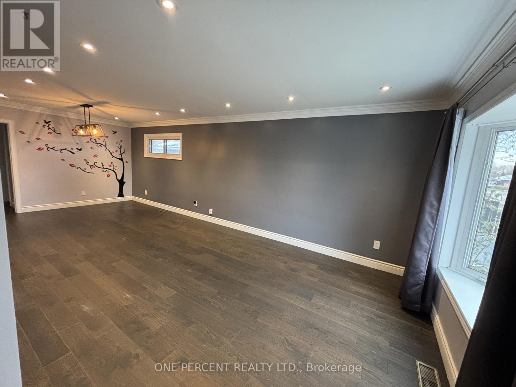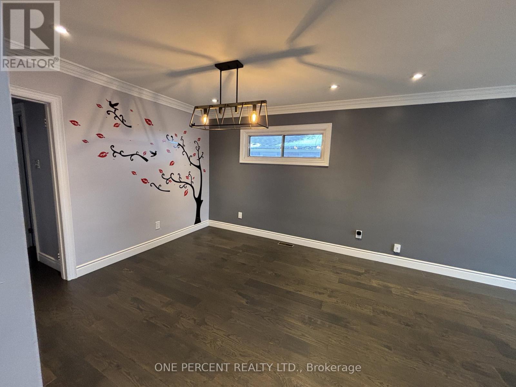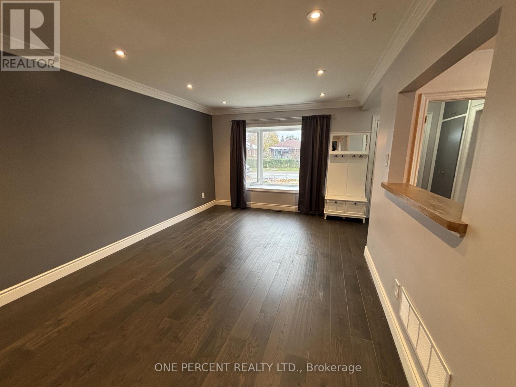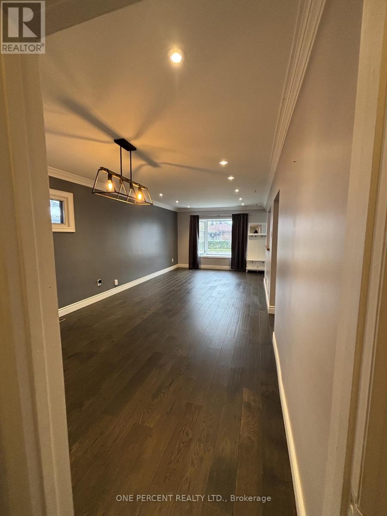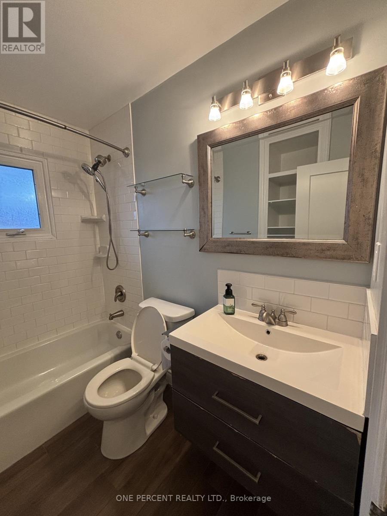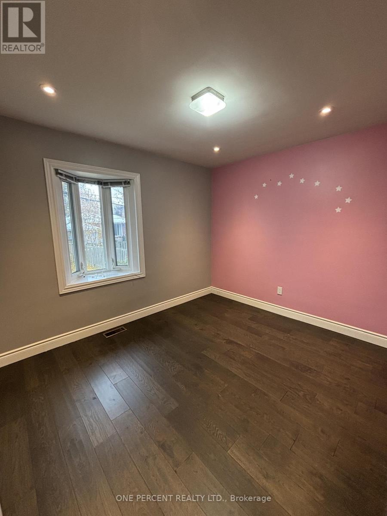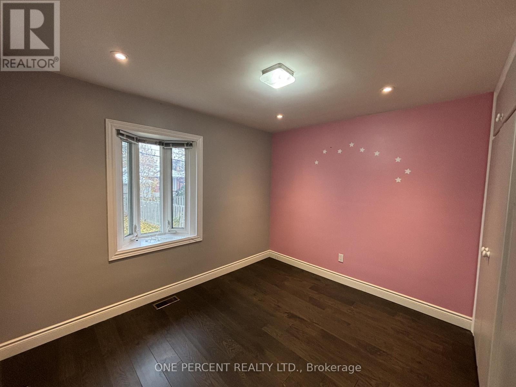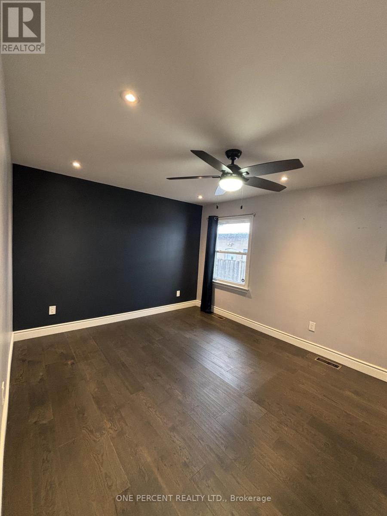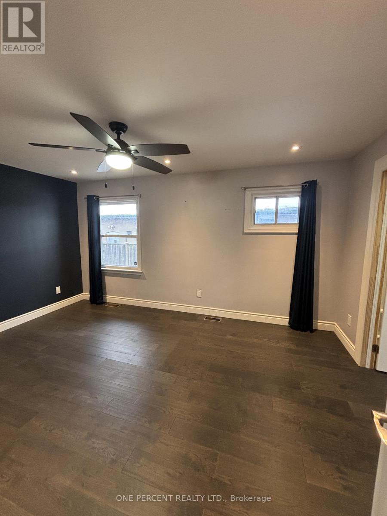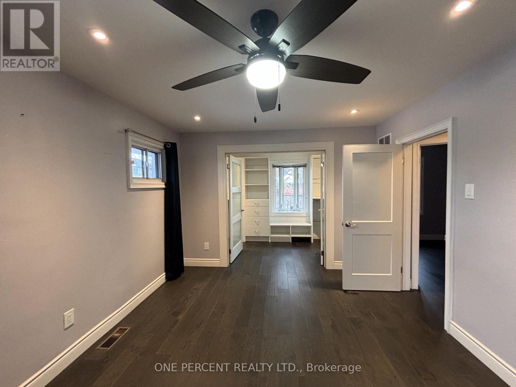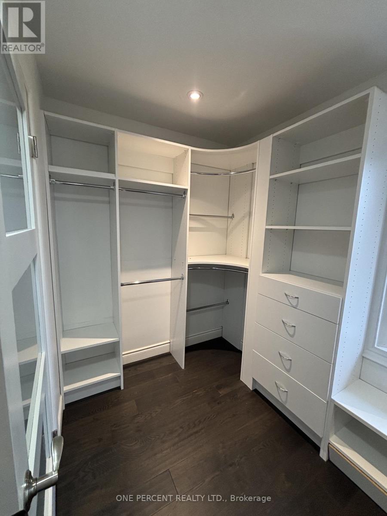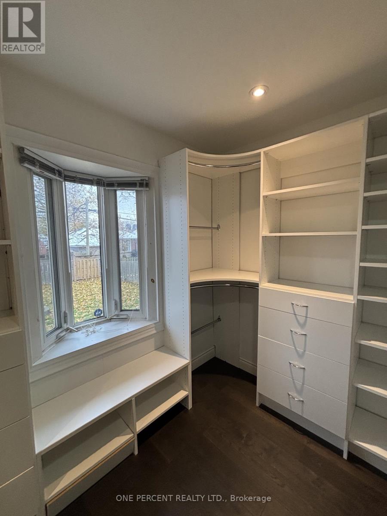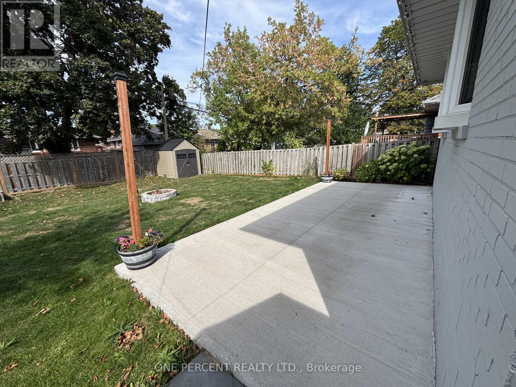3 Bedroom
1 Bathroom
700 - 1,100 ft2
Fireplace
Central Air Conditioning
Forced Air
$3,000 Monthly
Charming 2-Bedroom Bungalow for Lease in Prime Scarborough Location! Welcome to this beautifully maintained and recently updated bungalow nestled on a quiet, tree-lined street in one of Scarborough's most connected neighbourhoods. Enjoy quick access to Hwy 401, the Don Valley Parkway, public transit, shopping, and excellent schools.Originally a 3-bedroom layout, this home has been thoughtfully redesigned to feature a spacious kitchen and a generous primary suite with a walk-in closet. HOME CAN BE CONVERTED TO 3 BEDROOM LAYOUT IF NEEDED. The main floor was fully renovated in 2017 with new hardwood floors, a modern kitchen, updated bathroom, and upgraded HVAC and PEX plumbing systems.Additional highlights include:New roof (2019)Upgraded sewer line and backflow valve (2020)New furnace, A/C, and tankless water heater (2022)Concrete backyard patio for outdoor enjoyment. This property combines comfort, convenience, and quality in a highly sought-after area - perfect for professionals, small families, or anyone seeking a quiet home with great city connections. (id:63269)
Property Details
|
MLS® Number
|
E12542174 |
|
Property Type
|
Single Family |
|
Community Name
|
Wexford-Maryvale |
|
Parking Space Total
|
4 |
Building
|
Bathroom Total
|
1 |
|
Bedrooms Above Ground
|
3 |
|
Bedrooms Total
|
3 |
|
Appliances
|
Water Heater |
|
Basement Type
|
None |
|
Construction Style Attachment
|
Detached |
|
Cooling Type
|
Central Air Conditioning |
|
Exterior Finish
|
Brick |
|
Fireplace Present
|
Yes |
|
Flooring Type
|
Hardwood, Tile |
|
Foundation Type
|
Concrete |
|
Heating Fuel
|
Natural Gas |
|
Heating Type
|
Forced Air |
|
Size Interior
|
700 - 1,100 Ft2 |
|
Type
|
House |
|
Utility Water
|
Municipal Water |
Parking
Land
|
Acreage
|
No |
|
Sewer
|
Sanitary Sewer |
|
Size Depth
|
125 Ft |
|
Size Frontage
|
40 Ft |
|
Size Irregular
|
40 X 125 Ft |
|
Size Total Text
|
40 X 125 Ft |
Rooms
| Level |
Type |
Length |
Width |
Dimensions |
|
Main Level |
Living Room |
14.11 m |
11.02 m |
14.11 m x 11.02 m |
|
Main Level |
Dining Room |
14.11 m |
11.02 m |
14.11 m x 11.02 m |
|
Main Level |
Primary Bedroom |
15.06 m |
11.02 m |
15.06 m x 11.02 m |
|
Main Level |
Bedroom |
9.02 m |
11.02 m |
9.02 m x 11.02 m |
|
Main Level |
Kitchen |
13.09 m |
11.02 m |
13.09 m x 11.02 m |

