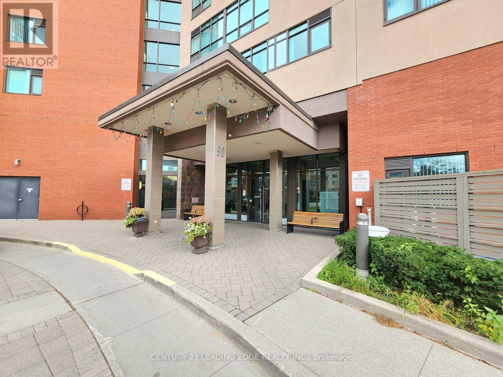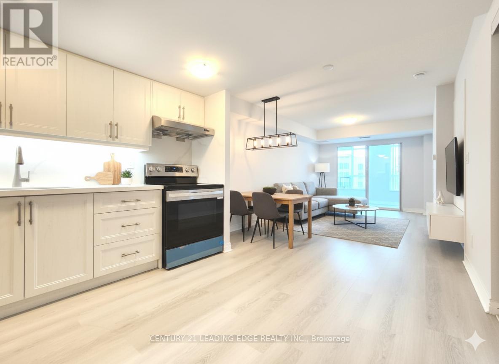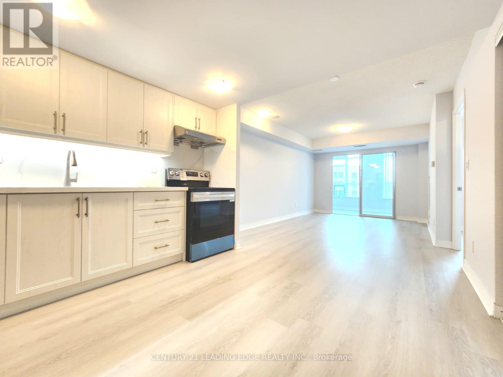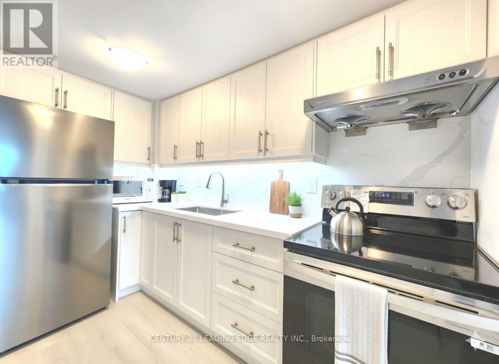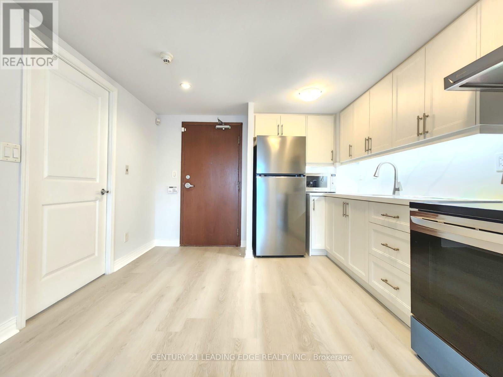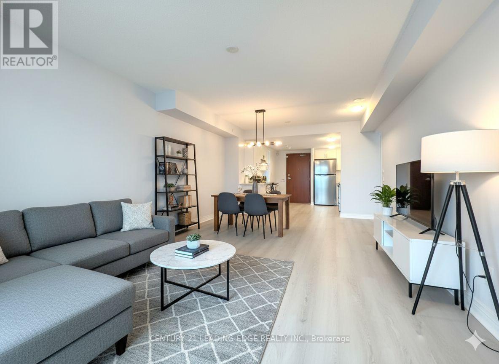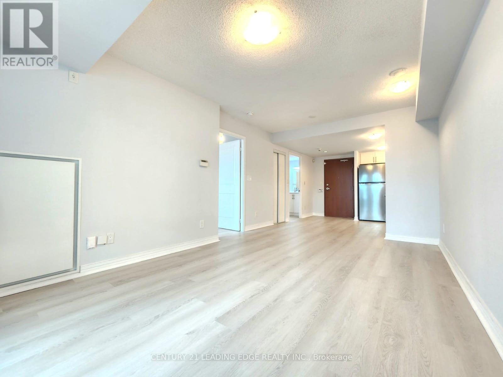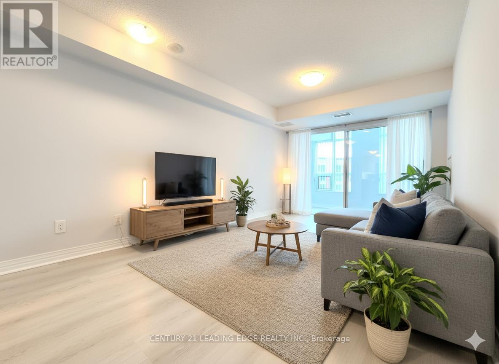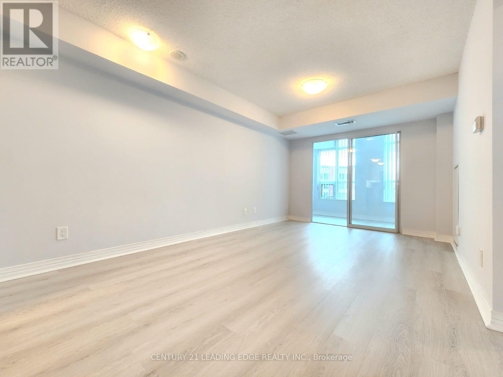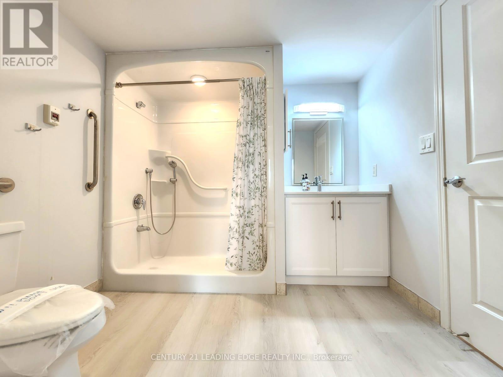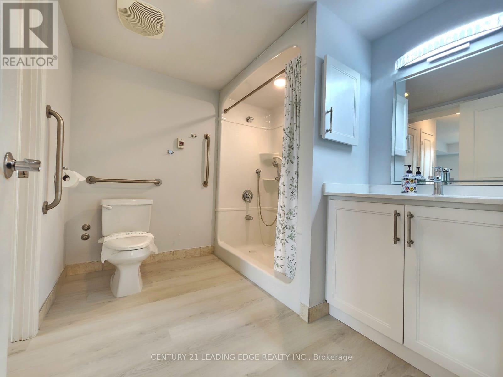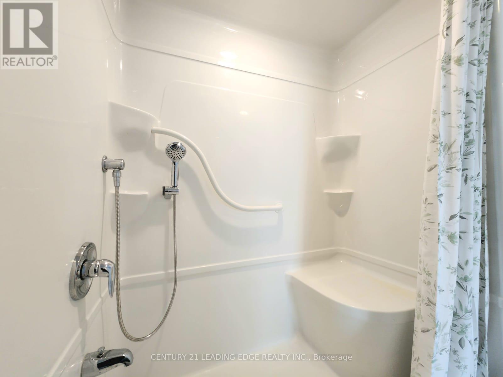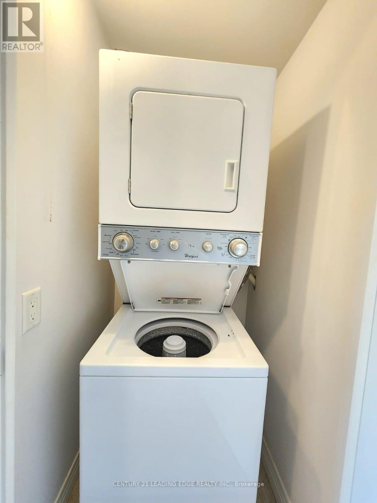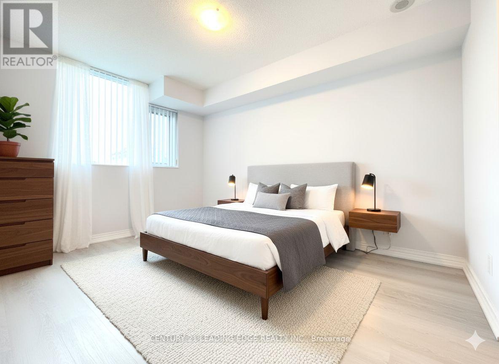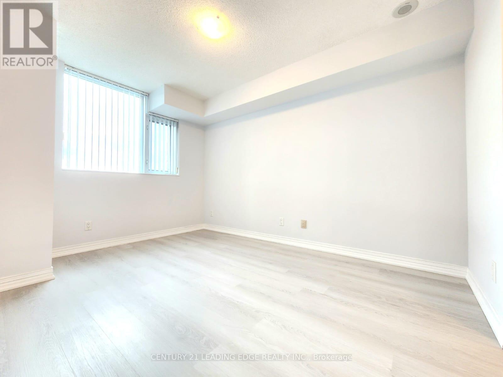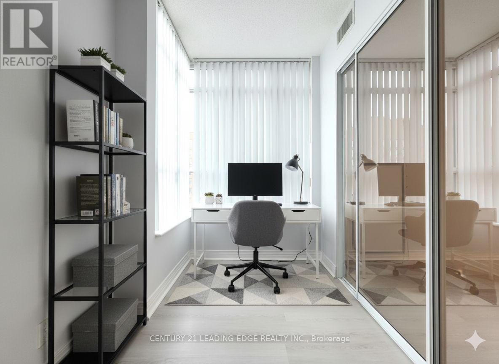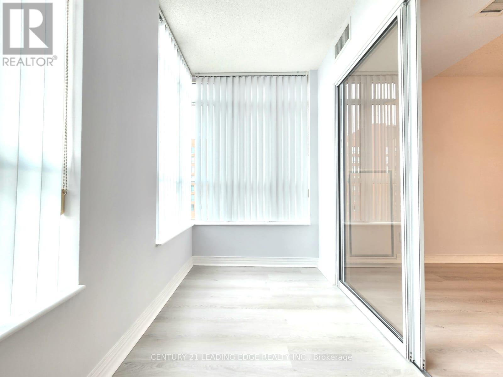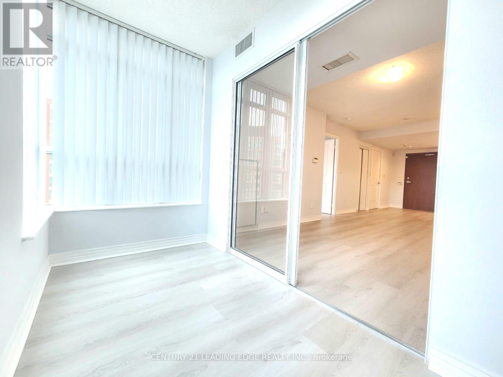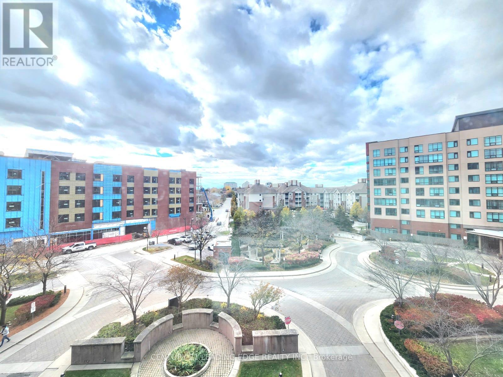523 - 90 Scottfield Drive Toronto, Ontario M1S 5W4
$328,000Maintenance, Heat, Electricity, Water, Common Area Maintenance, Insurance
$698.21 Monthly
Maintenance, Heat, Electricity, Water, Common Area Maintenance, Insurance
$698.21 MonthlyYee Hong Garden Terrace I - Life Lease for Adults Must Be 55+. Beautifully renovated 1-bedroom + solarium suite offering 650 sq. ft. of comfortable living space with a peaceful courtyard garden view. This bright, open-concept home features an all-new kitchen with light color cabinetry, quartz countertops, valence lighting, quartz backsplash, and brand-new stainless steel appliances. Enjoy new flooring throughout, fresh designer paint, and modern light fixtures. The spacious bedroom includes a semi-ensuite bath with a new vanity and quartz counter. Includes one locker conveniently located on the same floor. A move-in ready home in a friendly, well-managed community, perfect for those seeking comfort, safety, and convenience. (id:63269)
Property Details
| MLS® Number | E12519390 |
| Property Type | Single Family |
| Community Name | Milliken |
| Amenities Near By | Public Transit |
| Community Features | Pets Not Allowed |
| View Type | View |
Building
| Bathroom Total | 1 |
| Bedrooms Above Ground | 1 |
| Bedrooms Below Ground | 1 |
| Bedrooms Total | 2 |
| Amenities | Exercise Centre, Party Room, Visitor Parking, Storage - Locker |
| Appliances | Dryer, Hood Fan, Stove, Washer, Refrigerator |
| Basement Type | None |
| Cooling Type | Central Air Conditioning |
| Exterior Finish | Concrete |
| Flooring Type | Laminate, Ceramic |
| Heating Fuel | Natural Gas |
| Heating Type | Forced Air |
| Size Interior | 600 - 699 Ft2 |
| Type | Apartment |
Parking
| Underground | |
| Garage |
Land
| Acreage | No |
| Land Amenities | Public Transit |
| Size Irregular | . |
| Size Total Text | . |
| Zoning Description | Res |
Rooms
| Level | Type | Length | Width | Dimensions |
|---|---|---|---|---|
| Ground Level | Living Room | 5.04 m | 3.05 m | 5.04 m x 3.05 m |
| Ground Level | Dining Room | 5.04 m | 3.05 m | 5.04 m x 3.05 m |
| Ground Level | Kitchen | 3.2 m | 2.9 m | 3.2 m x 2.9 m |
| Ground Level | Primary Bedroom | 4.78 m | 2.89 m | 4.78 m x 2.89 m |
| Ground Level | Solarium | 2.89 m | 1.56 m | 2.89 m x 1.56 m |

