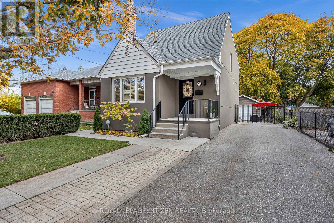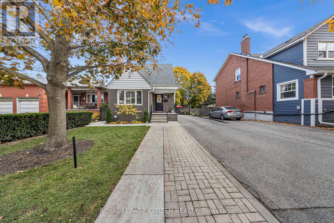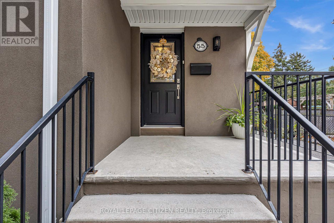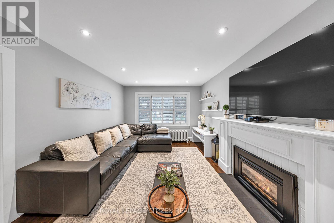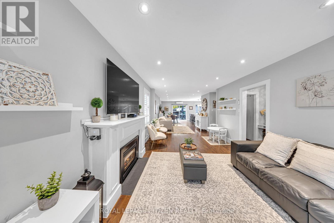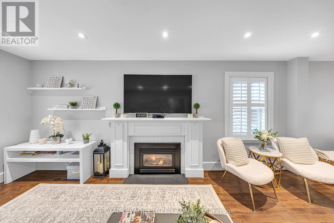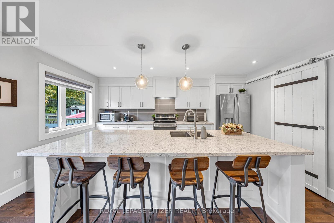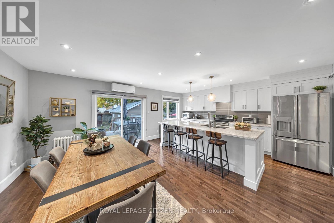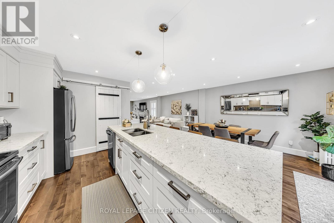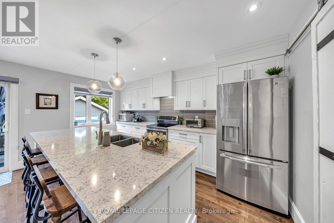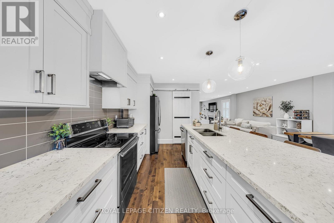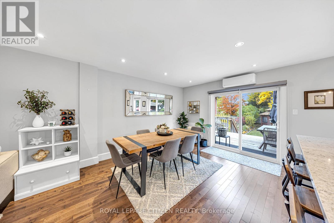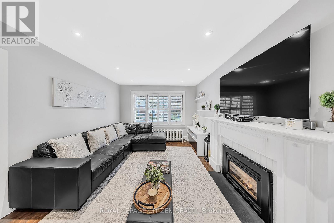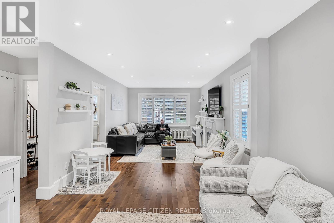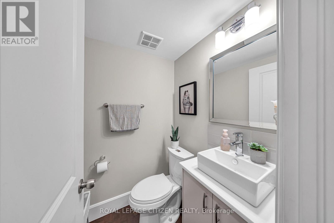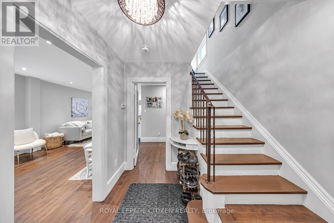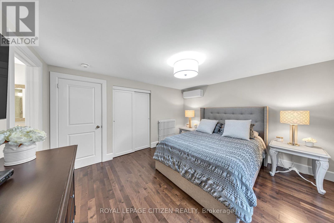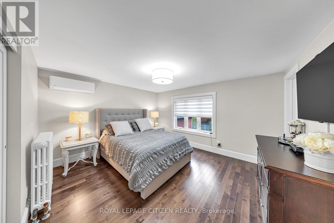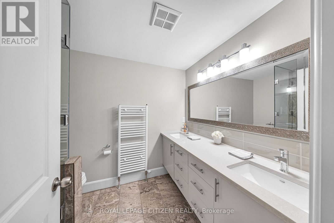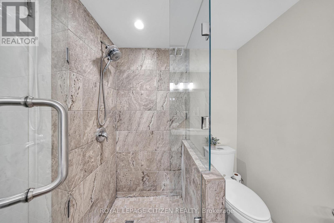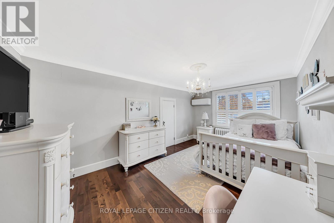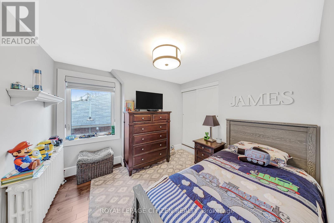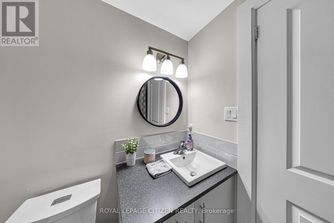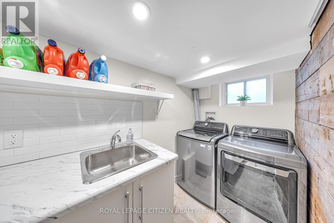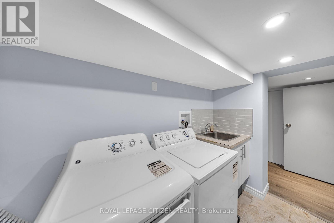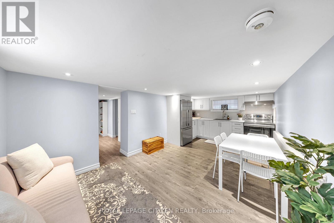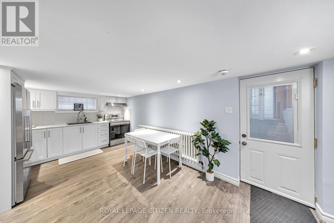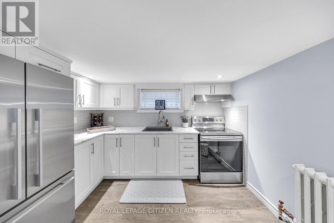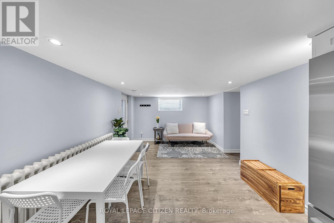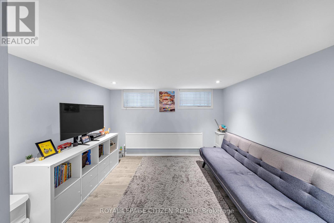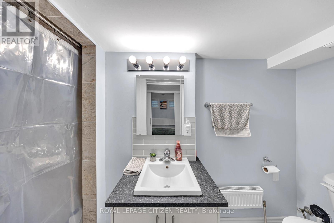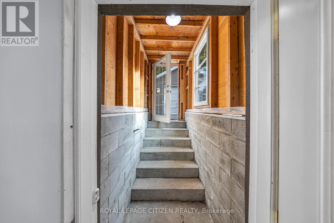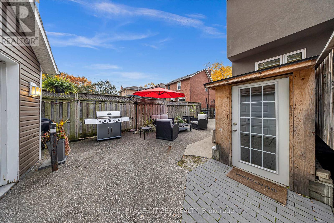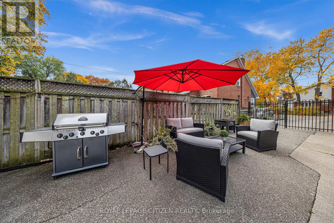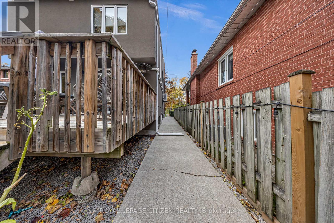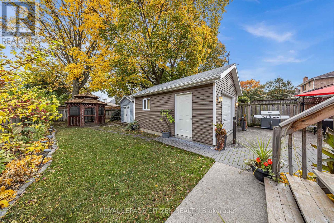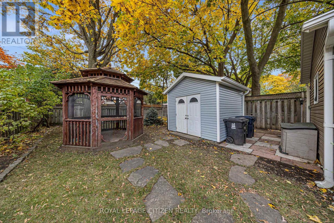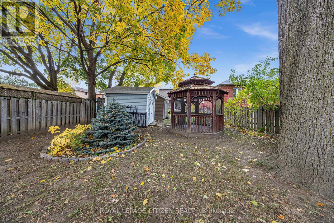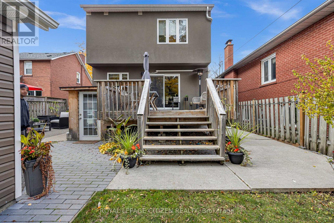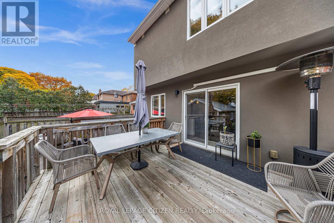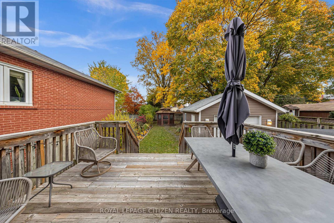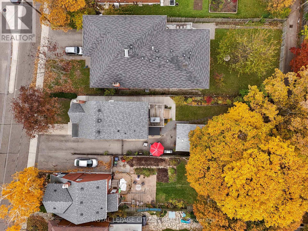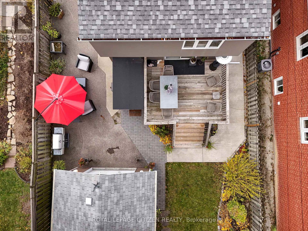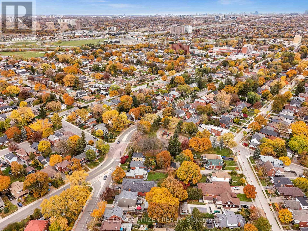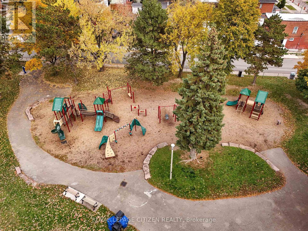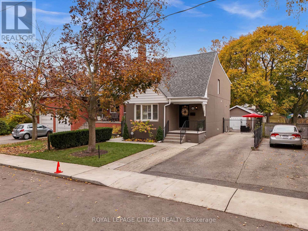4 Bedroom
4 Bathroom
1,100 - 1,500 ft2
Fireplace
Wall Unit
Radiant Heat
Landscaped
$1,389,900
Welcome to 55 Joseph St! Discover this stunning, custom-designed home showcasing impeccable craftsmanship and elegant details throughout. Step inside to a gorgeous chef's kitchen with a barn-door pantry, Quartz counter tops and a beautiful large island, perfect for both everyday living and entertaining. The exquisite primary suite offers a serene retreat complete with a walk-in closet and spa-inspired ensuite. Brand New (3) A/C units 2024. Hardwood flooring throughout. This home features a legal apartment with private entrance, two laundry rooms, and custom closet organizers throughout. Enjoy a deep, south-facing lot with private drive and garage. The fenced backyard offers a blend of a large manicured green space and patio area ideal for hosting or relaxing with the potential to add garden suite. Your own peaceful oasis in the city. Located in the heart of vibrant Toronto Weston community, just steps to transit, the GO Train, schools, parks, Yorkdale, shops and all major highways (400/401). This home truly has it all-style, space and sophistication. (id:63269)
Property Details
|
MLS® Number
|
W12523680 |
|
Property Type
|
Single Family |
|
Community Name
|
Weston |
|
Features
|
Flat Site, Lighting, Dry, Carpet Free, In-law Suite |
|
Parking Space Total
|
5 |
|
Structure
|
Deck, Porch |
Building
|
Bathroom Total
|
4 |
|
Bedrooms Above Ground
|
3 |
|
Bedrooms Below Ground
|
1 |
|
Bedrooms Total
|
4 |
|
Age
|
51 To 99 Years |
|
Amenities
|
Fireplace(s) |
|
Appliances
|
Garage Door Opener Remote(s), Water Heater, Water Meter, Stove, Two Washers, Window Coverings, Refrigerator |
|
Basement Development
|
Finished |
|
Basement Features
|
Apartment In Basement, Separate Entrance, Walk-up |
|
Basement Type
|
N/a, N/a, N/a, N/a (finished) |
|
Construction Style Attachment
|
Detached |
|
Cooling Type
|
Wall Unit |
|
Exterior Finish
|
Brick, Stucco |
|
Fireplace Present
|
Yes |
|
Fireplace Total
|
1 |
|
Flooring Type
|
Hardwood, Tile |
|
Foundation Type
|
Concrete |
|
Half Bath Total
|
1 |
|
Heating Fuel
|
Natural Gas |
|
Heating Type
|
Radiant Heat |
|
Stories Total
|
2 |
|
Size Interior
|
1,100 - 1,500 Ft2 |
|
Type
|
House |
|
Utility Water
|
Municipal Water |
Parking
Land
|
Acreage
|
No |
|
Landscape Features
|
Landscaped |
|
Sewer
|
Sanitary Sewer |
|
Size Depth
|
144 Ft ,7 In |
|
Size Frontage
|
40 Ft |
|
Size Irregular
|
40 X 144.6 Ft |
|
Size Total Text
|
40 X 144.6 Ft |
Rooms
| Level |
Type |
Length |
Width |
Dimensions |
|
Second Level |
Primary Bedroom |
4.23 m |
3.65 m |
4.23 m x 3.65 m |
|
Second Level |
Bedroom 2 |
3.04 m |
2.9 m |
3.04 m x 2.9 m |
|
Second Level |
Bedroom 3 |
4.88 m |
2.9 m |
4.88 m x 2.9 m |
|
Basement |
Laundry Room |
3.16 m |
1.64 m |
3.16 m x 1.64 m |
|
Basement |
Bedroom |
3.35 m |
3.3 m |
3.35 m x 3.3 m |
|
Basement |
Kitchen |
5.8 m |
3.23 m |
5.8 m x 3.23 m |
|
Basement |
Laundry Room |
3.53 m |
1.76 m |
3.53 m x 1.76 m |
|
Main Level |
Living Room |
5.94 m |
3.35 m |
5.94 m x 3.35 m |
|
Main Level |
Dining Room |
6.09 m |
3.35 m |
6.09 m x 3.35 m |
|
Main Level |
Kitchen |
4.72 m |
3 m |
4.72 m x 3 m |
Utilities
|
Cable
|
Installed |
|
Electricity
|
Installed |
|
Sewer
|
Installed |

