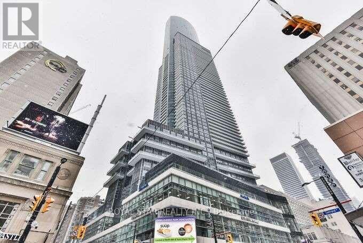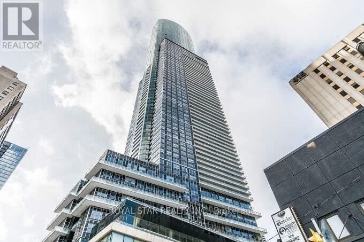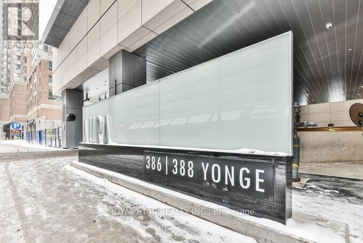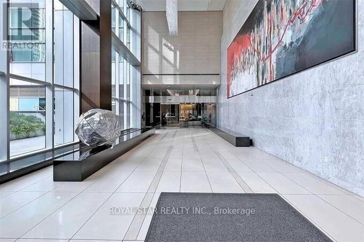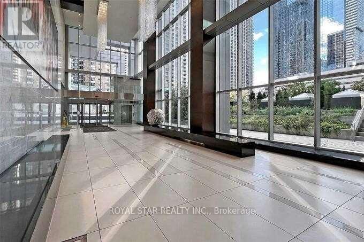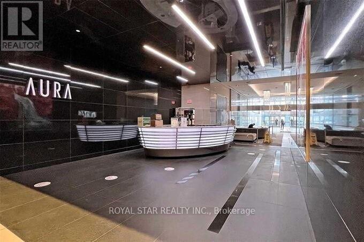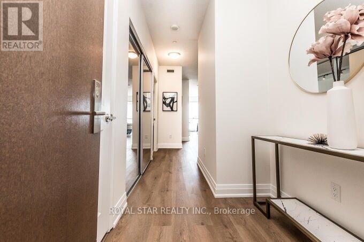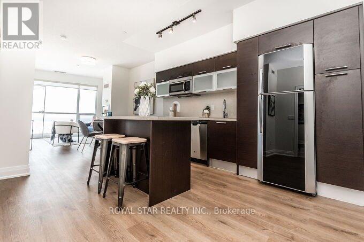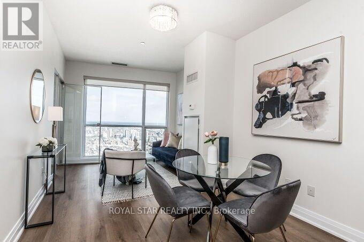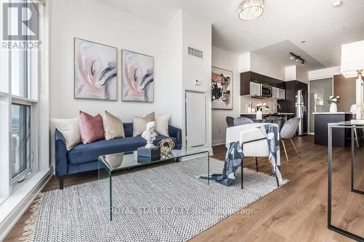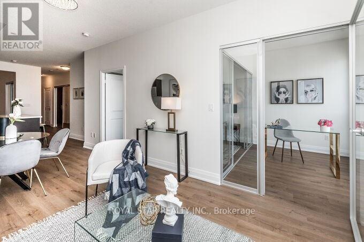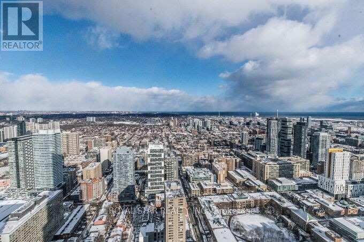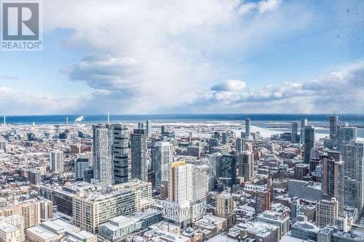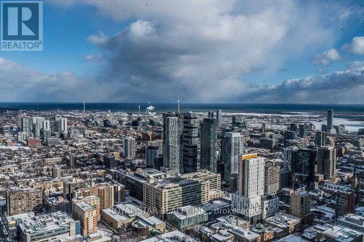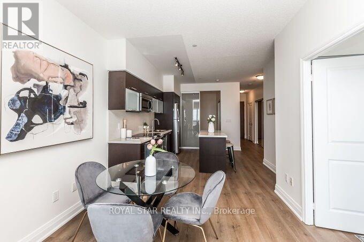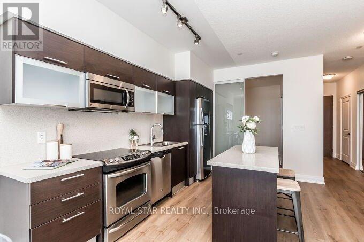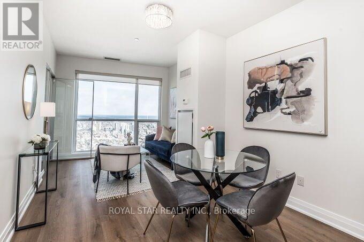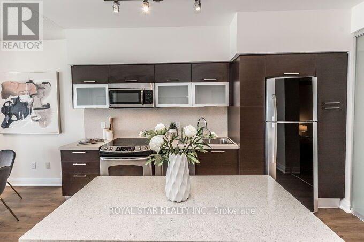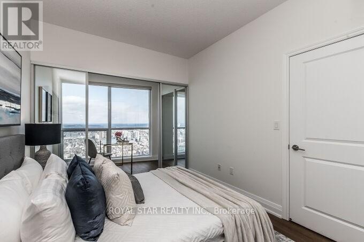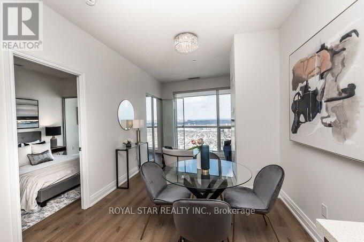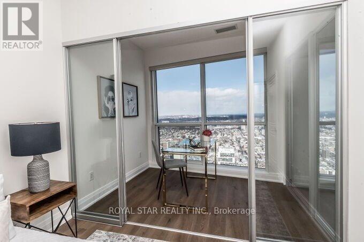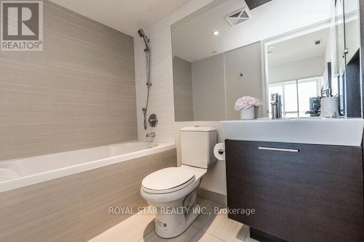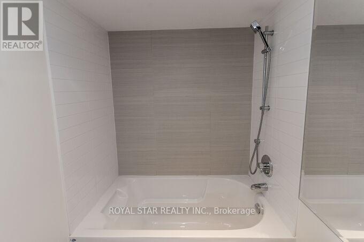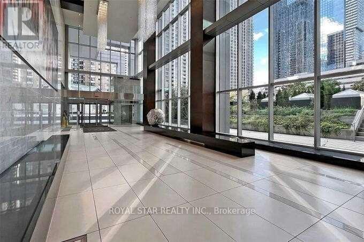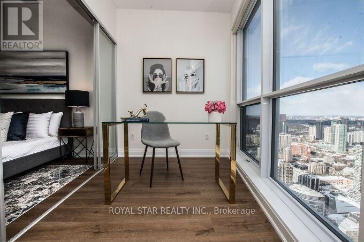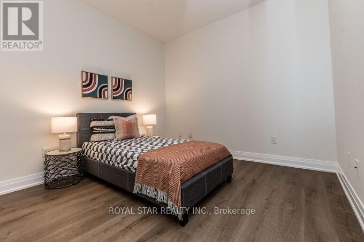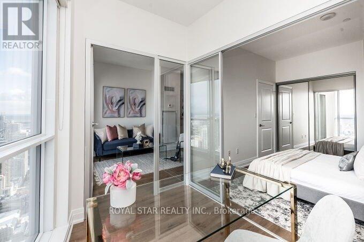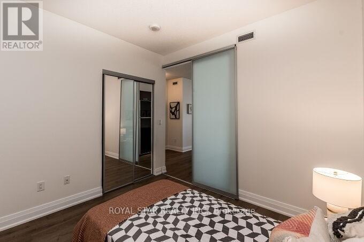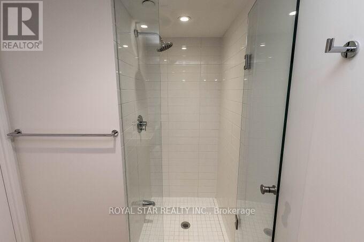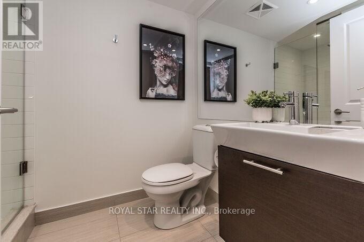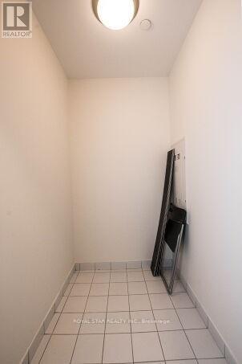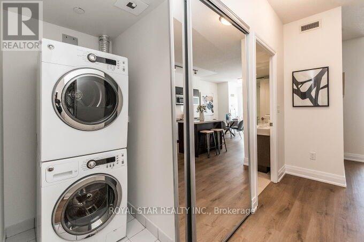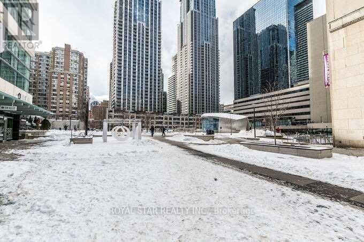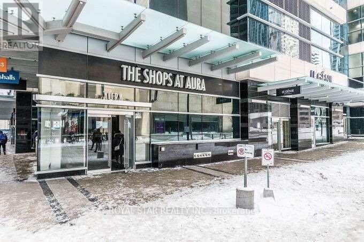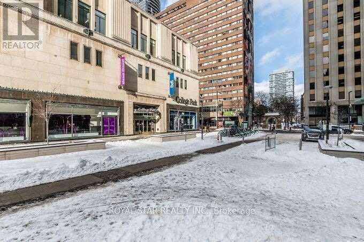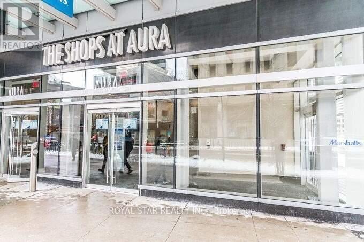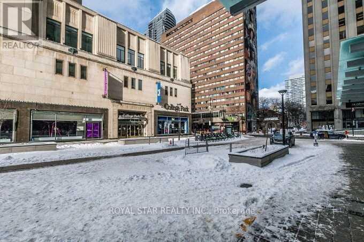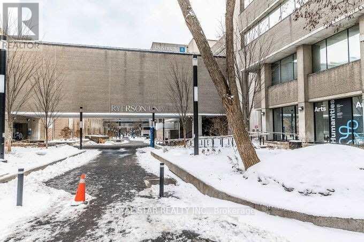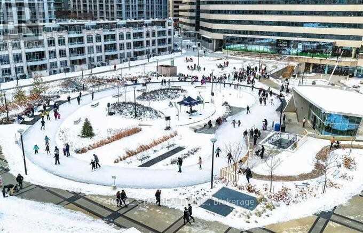3 Bedroom
2 Bathroom
900 - 999 ft2
Central Air Conditioning
Heat Pump, Not Known
$3,950 Monthly
Luxury Aura Condo Building. Two Bedroom Plus Solarium 931 SqFt Living Space. 2 Full Bathrooms. Spacious & Bright Unit. Vinyl Flooring Thru-Out. Breathtaking Lake View From The 57th Floor. 9Ft Ceiling With Floor To Ceiling Windows, Open Concept Kitchen W/Granite Counter & Center Island. Direct Undersigned Access To College Subway Station & Steps To Multiple Supermarkets, Eaton Centre, Close To University Of Toronto & Ryerson University, Financial District & Major Hospitals. Ideal For Students. (id:63269)
Property Details
|
MLS® Number
|
C12529900 |
|
Property Type
|
Single Family |
|
Neigbourhood
|
Spadina—Fort York |
|
Community Name
|
Bay Street Corridor |
|
Amenities Near By
|
Hospital, Park, Public Transit, Schools |
|
Community Features
|
Pets Allowed With Restrictions |
|
Features
|
Balcony, In-law Suite |
|
Parking Space Total
|
1 |
|
View Type
|
View, Lake View, City View |
Building
|
Bathroom Total
|
2 |
|
Bedrooms Above Ground
|
2 |
|
Bedrooms Below Ground
|
1 |
|
Bedrooms Total
|
3 |
|
Age
|
6 To 10 Years |
|
Amenities
|
Security/concierge, Exercise Centre, Party Room, Storage - Locker |
|
Appliances
|
Oven - Built-in, Range, Dishwasher, Dryer, Microwave, Stove, Washer, Window Coverings, Refrigerator |
|
Basement Type
|
None |
|
Cooling Type
|
Central Air Conditioning |
|
Exterior Finish
|
Concrete |
|
Flooring Type
|
Vinyl |
|
Foundation Type
|
Poured Concrete |
|
Heating Fuel
|
Electric, Natural Gas |
|
Heating Type
|
Heat Pump, Not Known |
|
Size Interior
|
900 - 999 Ft2 |
|
Type
|
Apartment |
Parking
Land
|
Acreage
|
No |
|
Land Amenities
|
Hospital, Park, Public Transit, Schools |
Rooms
| Level |
Type |
Length |
Width |
Dimensions |
|
Flat |
Living Room |
8.94 m |
3.05 m |
8.94 m x 3.05 m |
|
Flat |
Dining Room |
8.94 m |
3.05 m |
8.94 m x 3.05 m |
|
Flat |
Kitchen |
3.97 m |
3.05 m |
3.97 m x 3.05 m |
|
Flat |
Primary Bedroom |
3.36 m |
2.85 m |
3.36 m x 2.85 m |
|
Flat |
Bedroom |
3.35 m |
3.05 m |
3.35 m x 3.05 m |
|
Flat |
Solarium |
2.85 m |
1.83 m |
2.85 m x 1.83 m |

