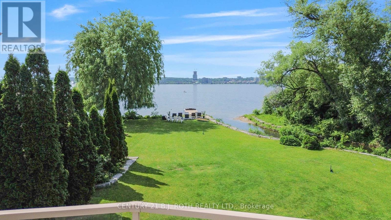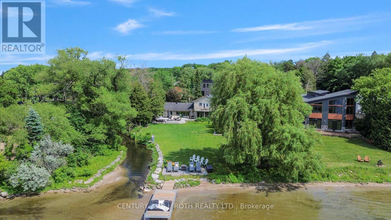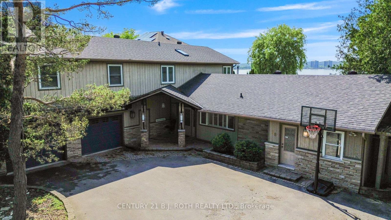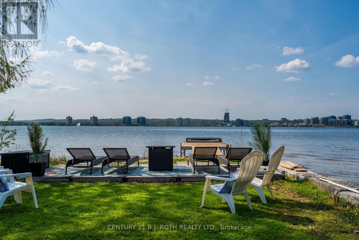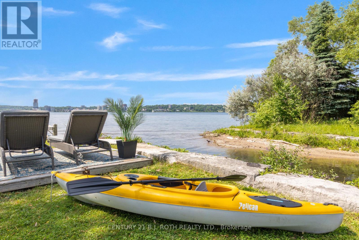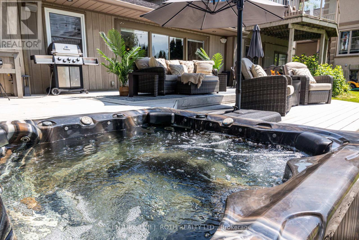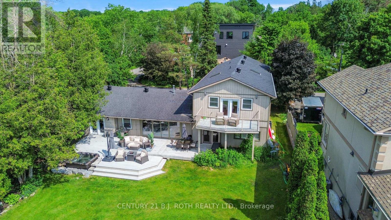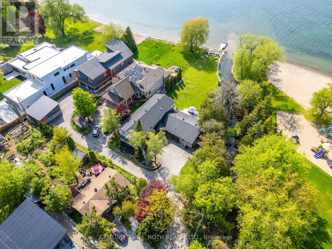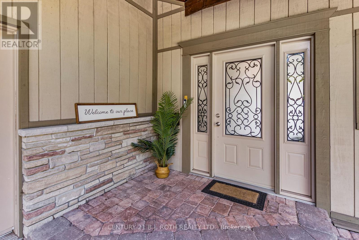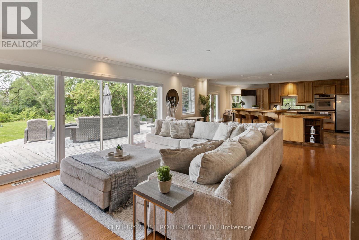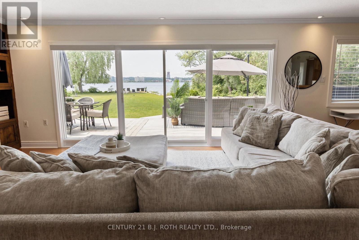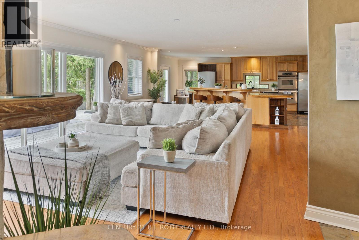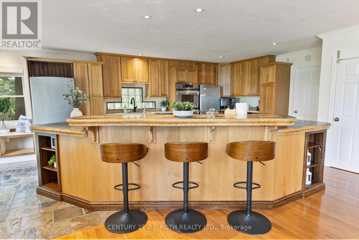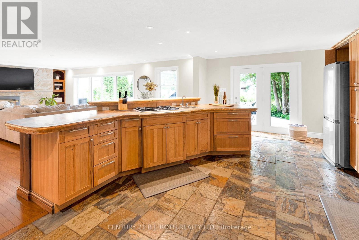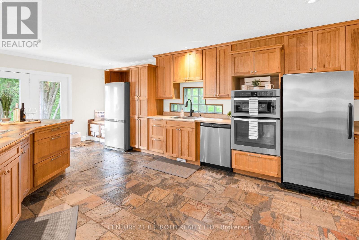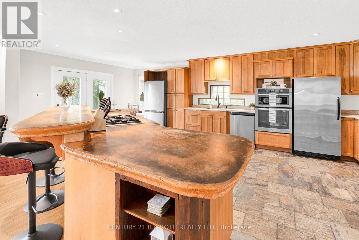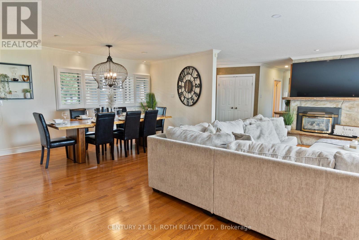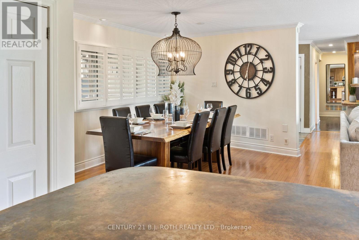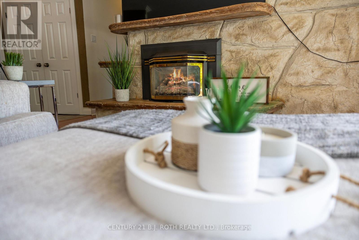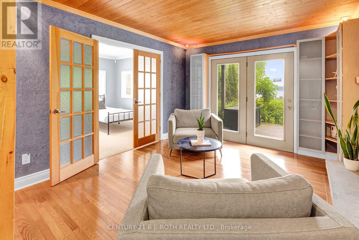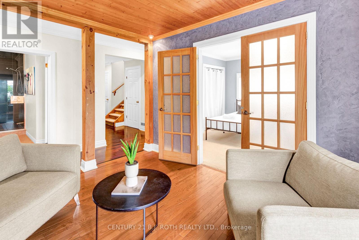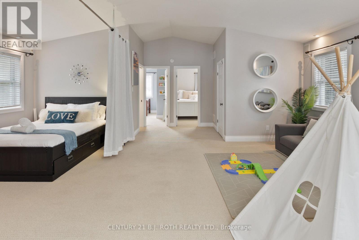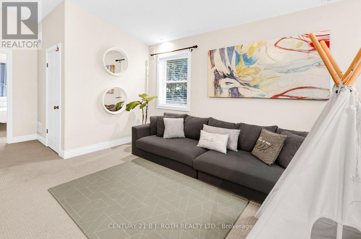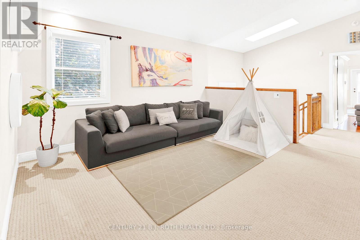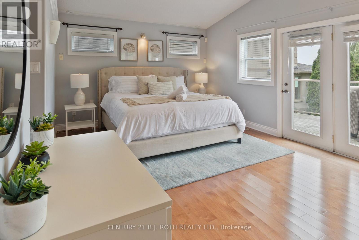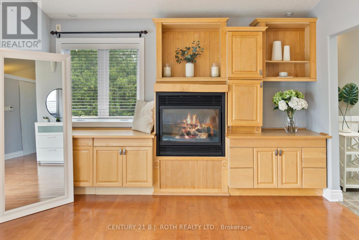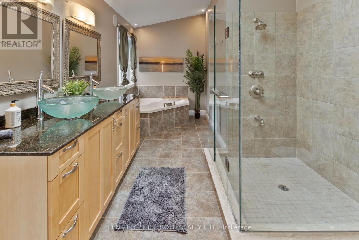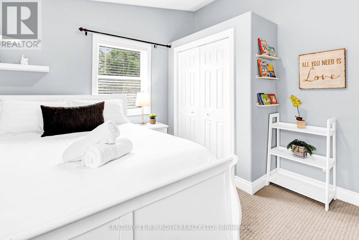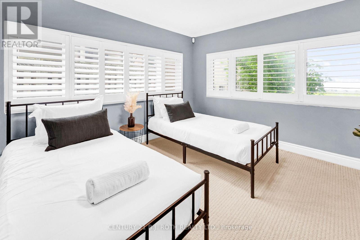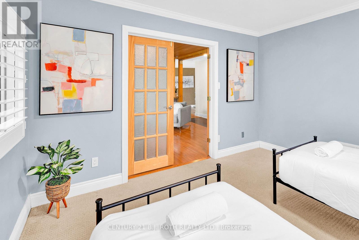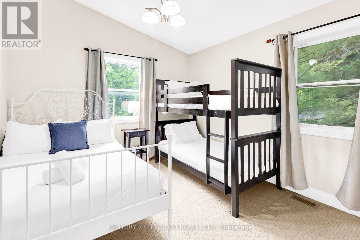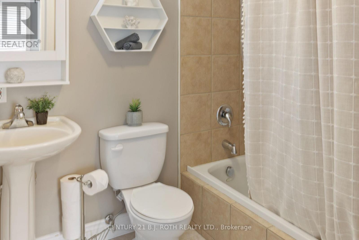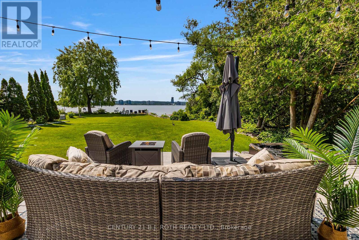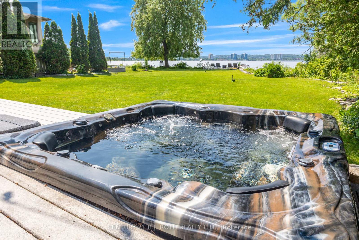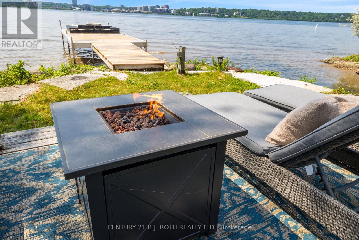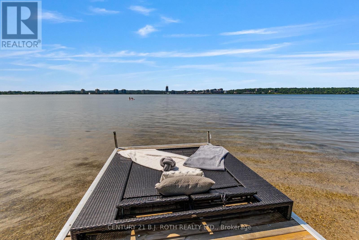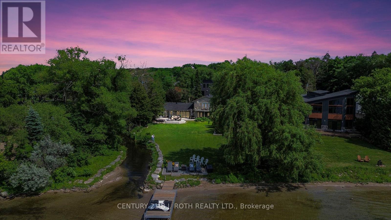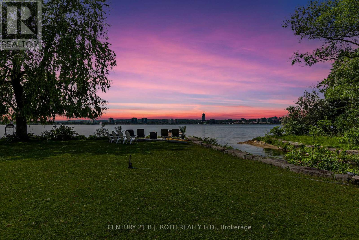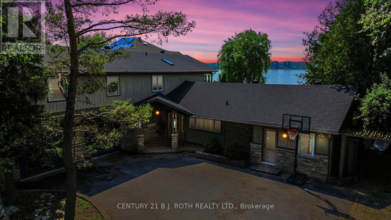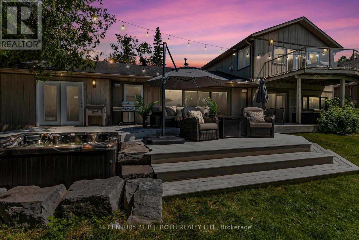4 Bedroom
3 Bathroom
3,000 - 3,500 ft2
Fireplace
Central Air Conditioning
Forced Air
Waterfront
$2,149,000
Welcome to a truly one of a kind opportunity to own a prime piece of waterfront real estate nestled along the sandy shores of Kempenfelt Bay. This large corner lot offers the perfect blend of natural beauty and urban convenience, with a very unique setting that offers both private and panoramic views. Enjoy direct waterfront access from your own private dock while soaking in the vibrant hues of a sunset over the city skyline. The views here are nothing short of spectacular. Inside, you'll find over 3,300sq ft of bright open-concept living space, 4 spacious bedrooms, 3 bath and prime canvas ready to be transformed into your custom-designed lakeside oasis. The layout, lot size, and location combine to offer unmatched potential for both everyday living and unforgettable entertaining. Perfectly positioned in a sought-after South Shore, in the heart of Minet's Point, you're steps from the beach, walking trails, bike trails, and convenient urban amenities . Enjoy front-row seats to Barrie's iconic waterfront events, including air shows, fireworks, and city celebrations all from your own backyard. This is more than just a home; its a lifestyle. With sunset vistas, cityscape charm, and unmatched waterfront access, this property delivers the best of both worlds and it is waiting for you. (id:63269)
Property Details
|
MLS® Number
|
S12564712 |
|
Property Type
|
Single Family |
|
Community Name
|
South Shore |
|
Amenities Near By
|
Beach, Park |
|
Easement
|
Easement |
|
Features
|
Cul-de-sac, Irregular Lot Size, Flat Site |
|
Parking Space Total
|
7 |
|
Structure
|
Patio(s), Deck, Dock |
|
View Type
|
View Of Water, Lake View, Direct Water View |
|
Water Front Type
|
Waterfront |
Building
|
Bathroom Total
|
3 |
|
Bedrooms Above Ground
|
4 |
|
Bedrooms Total
|
4 |
|
Amenities
|
Fireplace(s) |
|
Appliances
|
Hot Tub, Central Vacuum, Oven - Built-in, Water Heater |
|
Basement Type
|
Crawl Space |
|
Construction Style Attachment
|
Detached |
|
Cooling Type
|
Central Air Conditioning |
|
Exterior Finish
|
Wood, Stone |
|
Fire Protection
|
Alarm System, Smoke Detectors |
|
Fireplace Present
|
Yes |
|
Fireplace Total
|
2 |
|
Flooring Type
|
Hardwood |
|
Foundation Type
|
Poured Concrete |
|
Heating Fuel
|
Natural Gas |
|
Heating Type
|
Forced Air |
|
Stories Total
|
2 |
|
Size Interior
|
3,000 - 3,500 Ft2 |
|
Type
|
House |
|
Utility Water
|
Municipal Water |
Parking
Land
|
Access Type
|
Public Road, Year-round Access, Private Docking |
|
Acreage
|
No |
|
Land Amenities
|
Beach, Park |
|
Sewer
|
Sanitary Sewer |
|
Size Depth
|
360 Ft ,1 In |
|
Size Frontage
|
139 Ft ,8 In |
|
Size Irregular
|
139.7 X 360.1 Ft |
|
Size Total Text
|
139.7 X 360.1 Ft |
|
Zoning Description
|
R2 |
Rooms
| Level |
Type |
Length |
Width |
Dimensions |
|
Second Level |
Primary Bedroom |
7.32 m |
6.33 m |
7.32 m x 6.33 m |
|
Second Level |
Bedroom 2 |
3.65 m |
3.35 m |
3.65 m x 3.35 m |
|
Second Level |
Bedroom 3 |
3.65 m |
3.35 m |
3.65 m x 3.35 m |
|
Main Level |
Kitchen |
7.16 m |
4 m |
7.16 m x 4 m |
|
Main Level |
Family Room |
8.52 m |
7.2 m |
8.52 m x 7.2 m |
|
Main Level |
Dining Room |
4.25 m |
2.75 m |
4.25 m x 2.75 m |
|
Main Level |
Living Room |
4 m |
3.35 m |
4 m x 3.35 m |
|
Main Level |
Pantry |
2.1 m |
1.5 m |
2.1 m x 1.5 m |
|
Main Level |
Bedroom 4 |
3.81 m |
3.36 m |
3.81 m x 3.36 m |

