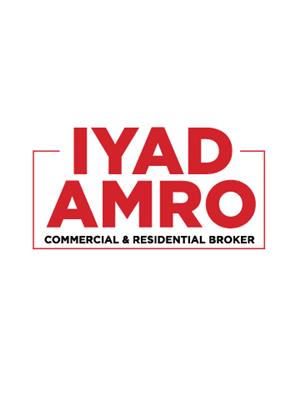6 Alexandra Drive Thorold, Ontario L3B 0G5
$735,000
Welcome to Legacy & Niagara, where enchanting style meets modern living in the heart of Niagara. This fully renovated home features new flooring and has been freshly painted throughout, including the stairs, offering a crisp and inviting atmosphere. With 4 spacious bedrooms, 2 family rooms, and over 2,605 sq. ft. of upgraded living space, this home is designed for comfort and functionality. The main floor boasts 9' ceilings and an open-concept layout that seamlessly connects the living, dining, and kitchen areas, all enhanced by hardwood flooring on both the main and second levels. Located in a newly developed family community with a central location just minutes from major highways, shopping, and amenities, this home is ideal for modern family living. (id:63269)
Property Details
| MLS® Number | X12410187 |
| Property Type | Single Family |
| Community Name | 562 - Hurricane/Merrittville |
| Equipment Type | Water Heater |
| Parking Space Total | 4 |
| Rental Equipment Type | Water Heater |
Building
| Bathroom Total | 3 |
| Bedrooms Above Ground | 4 |
| Bedrooms Total | 4 |
| Appliances | Water Heater, Dryer, Stove, Washer, Refrigerator |
| Basement Type | Full |
| Construction Style Attachment | Detached |
| Cooling Type | Central Air Conditioning |
| Exterior Finish | Brick |
| Flooring Type | Laminate, Ceramic |
| Foundation Type | Brick |
| Half Bath Total | 1 |
| Heating Fuel | Natural Gas |
| Heating Type | Forced Air |
| Stories Total | 2 |
| Size Interior | 2,500 - 3,000 Ft2 |
| Type | House |
| Utility Water | Municipal Water |
Parking
| Garage |
Land
| Acreage | No |
| Sewer | Sanitary Sewer |
| Size Depth | 92 Ft |
| Size Frontage | 36 Ft ,2 In |
| Size Irregular | 36.2 X 92 Ft |
| Size Total Text | 36.2 X 92 Ft |
Rooms
| Level | Type | Length | Width | Dimensions |
|---|---|---|---|---|
| Second Level | Primary Bedroom | 17.5 m | 14.5 m | 17.5 m x 14.5 m |
| Second Level | Bedroom 2 | 12.5 m | 10 m | 12.5 m x 10 m |
| Second Level | Bedroom 3 | 12 m | 10.7 m | 12 m x 10.7 m |
| Second Level | Bedroom 4 | 11.6 m | 10 m | 11.6 m x 10 m |
| Second Level | Family Room | 17.5 m | 13.5 m | 17.5 m x 13.5 m |
| Ground Level | Living Room | 22.5 m | 15 m | 22.5 m x 15 m |
| Ground Level | Family Room | 17.5 m | 15 m | 17.5 m x 15 m |
| Ground Level | Kitchen | 13.5 m | 11.5 m | 13.5 m x 11.5 m |
Contact Us
Contact us for more information

Iyad Amro
Broker
(416) 887-3550
www.iamro.ca/
www.facebook.com/iyadamrorealtor/?eid=ARDLNyB7h_DDnYEZLmyxibJRFDwQ-EAMKHdvro3cbDZZ_x6aFzUbK1
3105 Unity Dr #22
Mississauga, Ontario L5L 4L2
(647) 497-7777
(647) 497-7775
www.realtyinmotion.ca/




















































